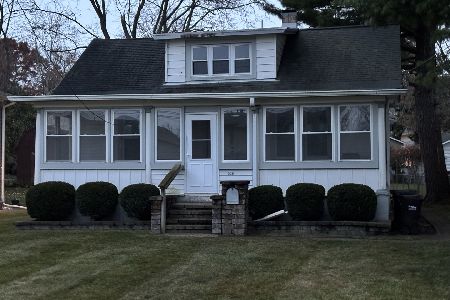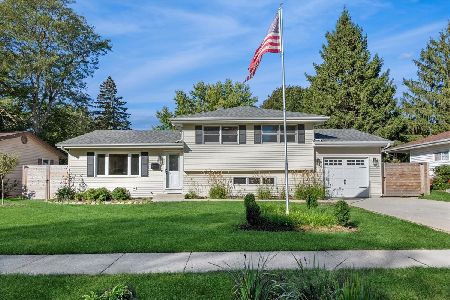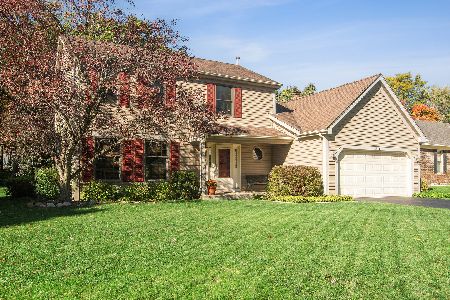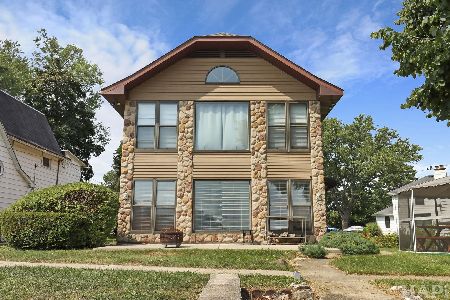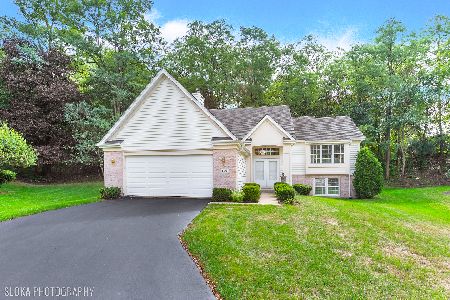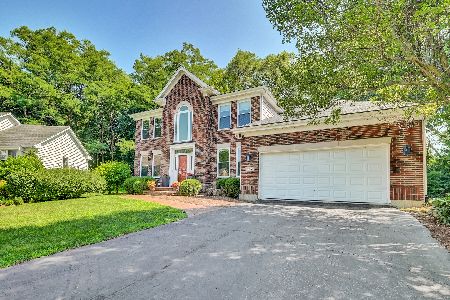504 Windsor Circle, Fox River Grove, Illinois 60021
$455,000
|
Sold
|
|
| Status: | Closed |
| Sqft: | 2,834 |
| Cost/Sqft: | $157 |
| Beds: | 4 |
| Baths: | 4 |
| Year Built: | 2000 |
| Property Taxes: | $12,750 |
| Days On Market: | 1434 |
| Lot Size: | 0,42 |
Description
Your beautiful home awaits! Fall in love with this well-appointed, 4 bedroom 3 and a half bathroom home in Picnic Grove on a quiet cul-de-sac. Enter to find cathedral ceilings in the living room and dining room both flooded with natural light. The updated kitchen is a chef's dream featuring all stainless steel appliances including a range with a double oven, range hood, high-end refrigerator, and 42" custom cabinetry. Also, enjoy white quartz countertops with breakfast bar seating. Cozy up in front of the family room stone fireplace where you can enjoy entertaining guests or a little quiet time to read and relax after a long day. If you work from home the main level office with french doors for privacy is the perfect space for you! Upstairs be greeted by four spacious bedrooms. The primary bedroom also offers a cathedral ceiling, tons of natural light, a walk-in closet, and an amazing updated bathroom that features a stand-alone tub, large shower, and double vanity. 3 more bedrooms are serviced by the hall bath also updated. The finished basement is a great space for entertaining in the rec room with a kitchenette for serving guests. The kitchen and bar provide you with a wet bar, dishwasher, refrigerator, wine fridge, and room for a microwave. The playroom can also be used as a sleeping area, or media/theater room. Also enjoy a third full bath and the finished storage room which could be used as a home gym or second office. Main floor laundry with sink, 2 car garage, professionally landscaped yard with 2-tiered paver patio featuring a fire pit to enjoy in the wooded setting. This is one to see, truly move-in ready.
Property Specifics
| Single Family | |
| — | |
| — | |
| 2000 | |
| Partial | |
| — | |
| No | |
| 0.42 |
| Mc Henry | |
| Picnic Grove | |
| 15 / Annual | |
| Other | |
| Public | |
| Public Sewer, Sewer-Storm | |
| 11296266 | |
| 2017353017 |
Nearby Schools
| NAME: | DISTRICT: | DISTANCE: | |
|---|---|---|---|
|
Grade School
Algonquin Lakes Elementary Schoo |
300 | — | |
|
Middle School
Fox River Grove Jr Hi School |
3 | Not in DB | |
|
High School
Cary-grove Community High School |
155 | Not in DB | |
Property History
| DATE: | EVENT: | PRICE: | SOURCE: |
|---|---|---|---|
| 12 Sep, 2018 | Sold | $375,000 | MRED MLS |
| 8 Aug, 2018 | Under contract | $389,900 | MRED MLS |
| — | Last price change | $399,900 | MRED MLS |
| 6 Apr, 2018 | Listed for sale | $420,000 | MRED MLS |
| 25 Feb, 2022 | Sold | $455,000 | MRED MLS |
| 10 Jan, 2022 | Under contract | $445,000 | MRED MLS |
| 7 Jan, 2022 | Listed for sale | $445,000 | MRED MLS |
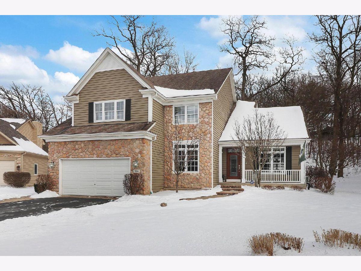
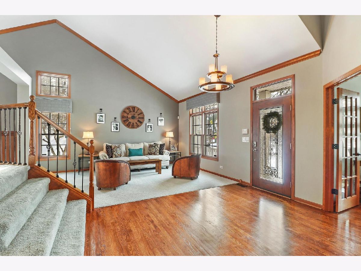
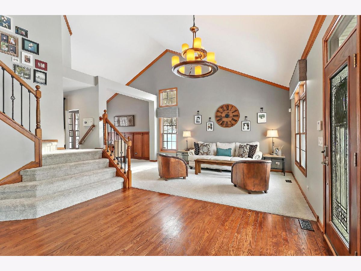
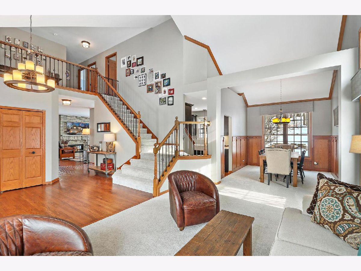
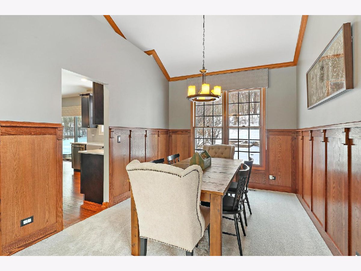
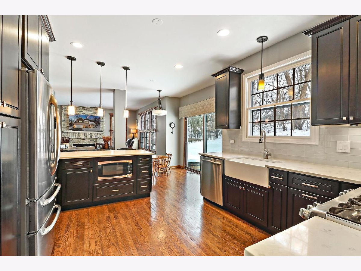
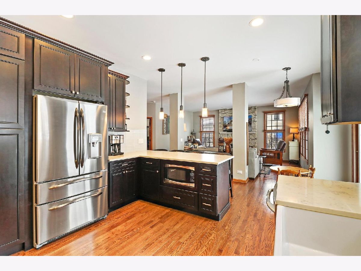
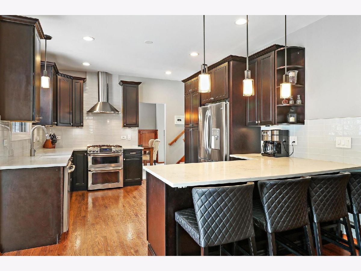
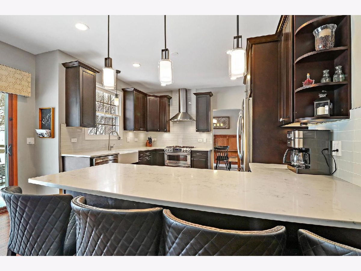
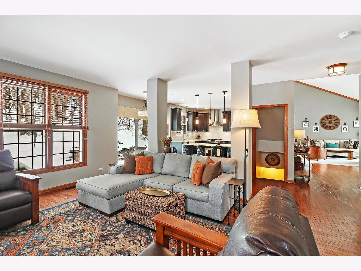
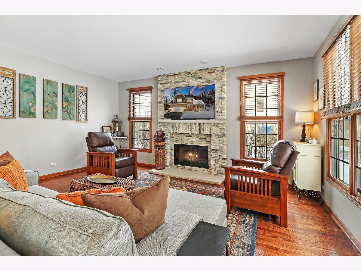
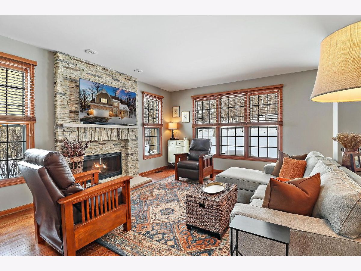
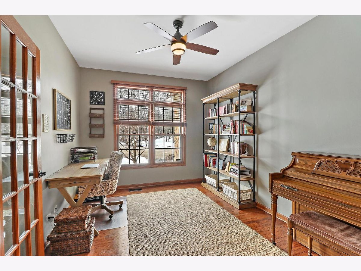
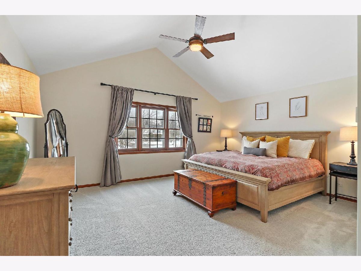
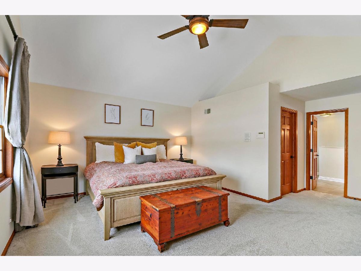
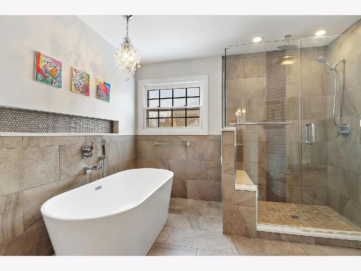
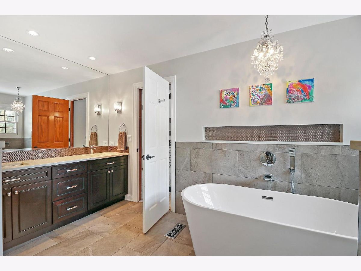
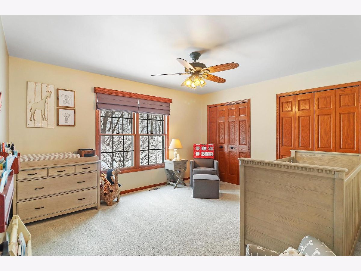
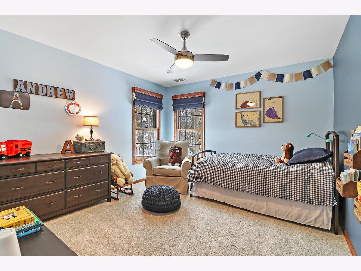
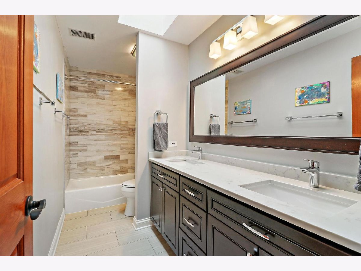
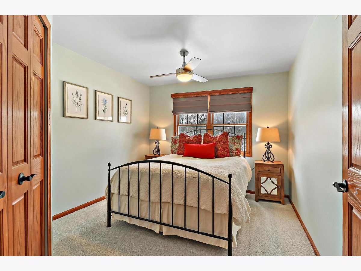
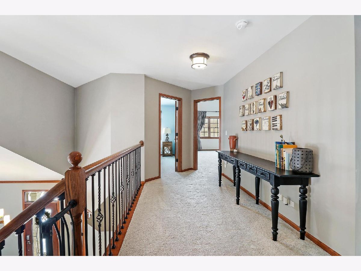
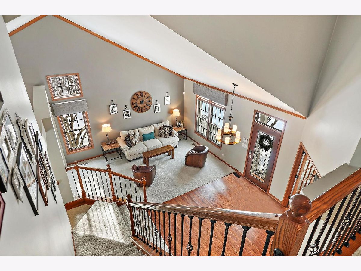
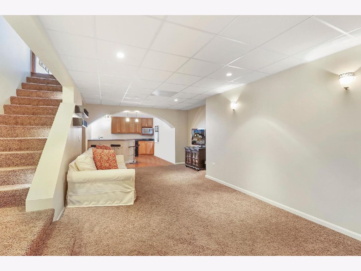
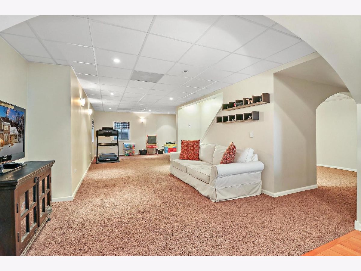
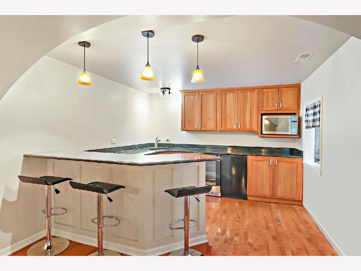
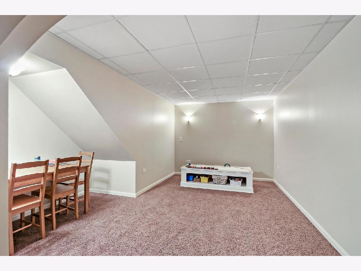
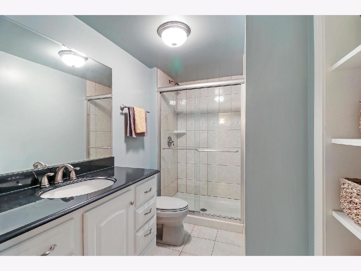
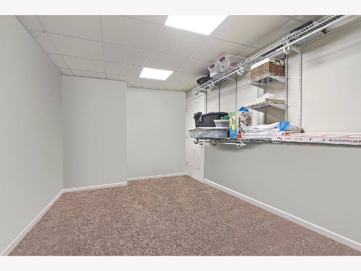
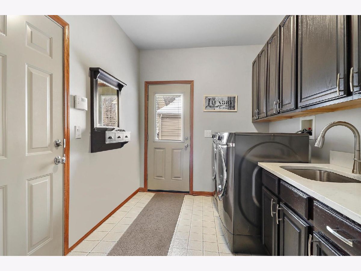
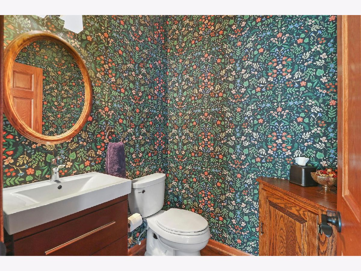
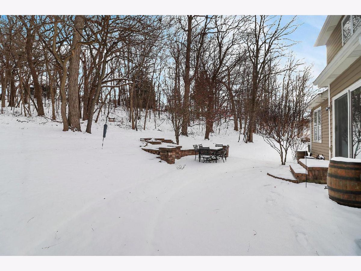
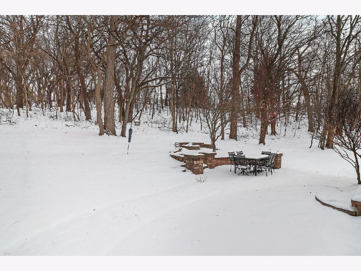
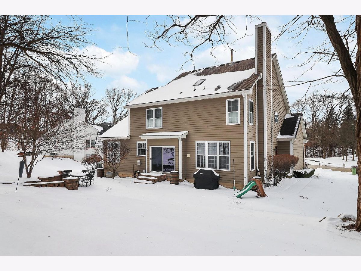
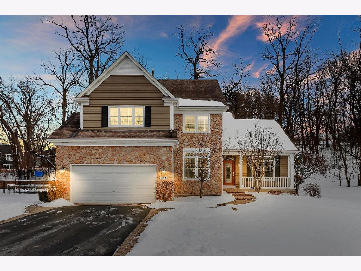
Room Specifics
Total Bedrooms: 4
Bedrooms Above Ground: 4
Bedrooms Below Ground: 0
Dimensions: —
Floor Type: Carpet
Dimensions: —
Floor Type: Carpet
Dimensions: —
Floor Type: Carpet
Full Bathrooms: 4
Bathroom Amenities: Separate Shower,Double Sink,Soaking Tub
Bathroom in Basement: 1
Rooms: Office,Recreation Room,Play Room,Storage,Kitchen
Basement Description: Finished,Crawl
Other Specifics
| 2 | |
| Concrete Perimeter | |
| Asphalt,Brick | |
| Porch, Brick Paver Patio, Fire Pit | |
| Cul-De-Sac,Landscaped,Wooded | |
| 71X257X110X201.6 | |
| Unfinished | |
| Full | |
| Vaulted/Cathedral Ceilings, Skylight(s), Bar-Wet, Hardwood Floors, First Floor Laundry, Walk-In Closet(s) | |
| Range, Microwave, Dishwasher, High End Refrigerator, Bar Fridge, Washer, Dryer, Disposal, Stainless Steel Appliance(s), Wine Refrigerator, Range Hood, Water Softener Owned | |
| Not in DB | |
| Park | |
| — | |
| — | |
| Gas Log, Heatilator |
Tax History
| Year | Property Taxes |
|---|---|
| 2018 | $11,839 |
| 2022 | $12,750 |
Contact Agent
Nearby Similar Homes
Nearby Sold Comparables
Contact Agent
Listing Provided By
Compass


