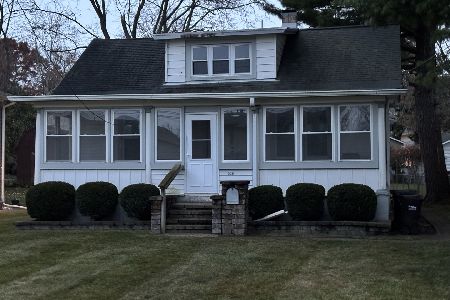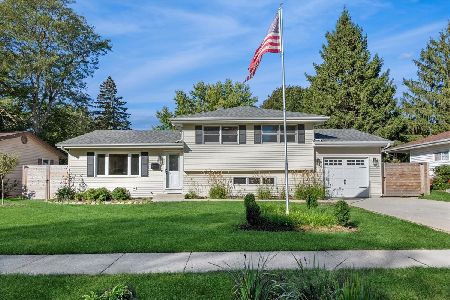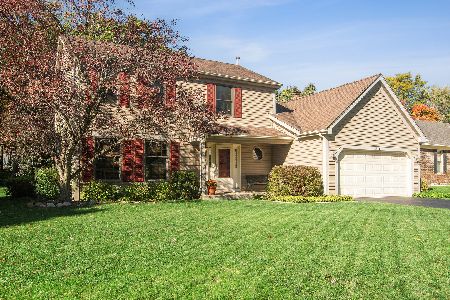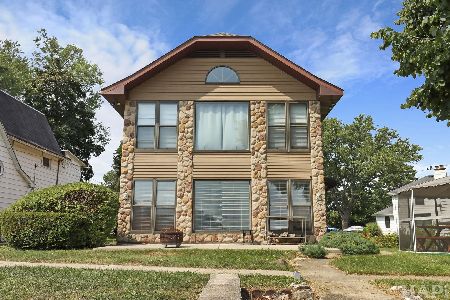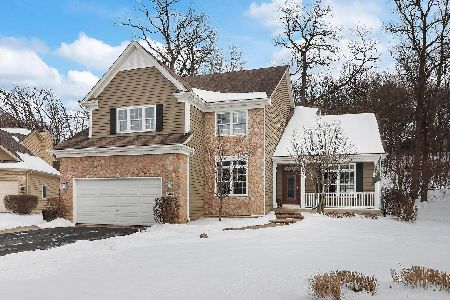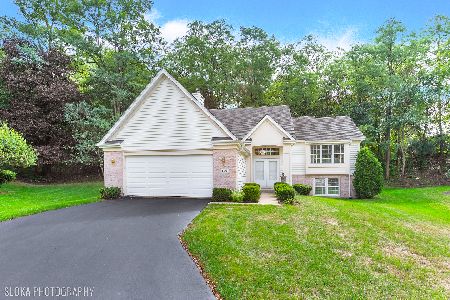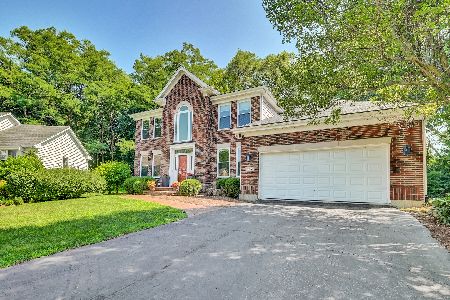505 Windsor Circle, Fox River Grove, Illinois 60021
$399,999
|
Sold
|
|
| Status: | Closed |
| Sqft: | 5,473 |
| Cost/Sqft: | $73 |
| Beds: | 4 |
| Baths: | 4 |
| Year Built: | 1999 |
| Property Taxes: | $15,450 |
| Days On Market: | 2460 |
| Lot Size: | 0,51 |
Description
You'll find EVERYTHING you need here inside and out. From the grand foyer with CATHEDRAL CEILINGS to the IN-GROUND SWIMMING POOL, you'll love entertaining here. This home is situated on a cul-de-sac with a private, wooded back yard. Enjoy the outdoors from the large deck & private GAZEBO or paver patio and in-ground pool area. Inside is a spacious and UPDATED KITCHEN with ss appliances, gorgeous butcherblock countertops, island, breakfast bar AND plenty of table space. It's open to the light and bright family room with FIREPLACE and soaring ceilings. The first floor also has an OFFICE (that could serve as a 5th bedroom if needed with a FULL BATHROOM nearby), dining room, and living room. Second floor offers 4 bedrooms and 3 bathrooms: a master suite, junior master and 3rd/4th beds share a bathroom. The basement completes the home with a game room and plenty of finished space for hobbies/entertaining/living.New roof/fascia/gutters/windows Dec 2018! Taxes should go down on purchase price
Property Specifics
| Single Family | |
| — | |
| Contemporary | |
| 1999 | |
| Full | |
| — | |
| No | |
| 0.51 |
| Mc Henry | |
| Picnic Grove | |
| 38 / Annual | |
| Other | |
| Public | |
| Public Sewer | |
| 10299245 | |
| 2017306001 |
Nearby Schools
| NAME: | DISTRICT: | DISTANCE: | |
|---|---|---|---|
|
Grade School
Algonquin Road Elementary School |
3 | — | |
|
Middle School
Fox River Grove Jr Hi School |
3 | Not in DB | |
|
High School
Cary-grove Community High School |
155 | Not in DB | |
Property History
| DATE: | EVENT: | PRICE: | SOURCE: |
|---|---|---|---|
| 23 Aug, 2019 | Sold | $399,999 | MRED MLS |
| 10 Jul, 2019 | Under contract | $399,999 | MRED MLS |
| — | Last price change | $409,000 | MRED MLS |
| 20 Mar, 2019 | Listed for sale | $415,000 | MRED MLS |
Room Specifics
Total Bedrooms: 4
Bedrooms Above Ground: 4
Bedrooms Below Ground: 0
Dimensions: —
Floor Type: Carpet
Dimensions: —
Floor Type: Carpet
Dimensions: —
Floor Type: Carpet
Full Bathrooms: 4
Bathroom Amenities: Whirlpool,Separate Shower,Double Sink
Bathroom in Basement: 0
Rooms: Eating Area,Office,Foyer,Deck,Recreation Room,Bonus Room
Basement Description: Partially Finished
Other Specifics
| 3 | |
| Concrete Perimeter | |
| Asphalt | |
| Deck, Patio, In Ground Pool, Storms/Screens, Outdoor Grill | |
| Corner Lot,Cul-De-Sac,Fenced Yard,Nature Preserve Adjacent,Landscaped,Wooded | |
| 201X170X131X54X41X30 | |
| Full,Unfinished | |
| Full | |
| Vaulted/Cathedral Ceilings, Hardwood Floors, First Floor Bedroom, First Floor Full Bath | |
| Double Oven, Range, Dishwasher, Refrigerator | |
| Not in DB | |
| Pool, Sidewalks, Street Lights, Street Paved | |
| — | |
| — | |
| Gas Log, Gas Starter |
Tax History
| Year | Property Taxes |
|---|---|
| 2019 | $15,450 |
Contact Agent
Nearby Similar Homes
Nearby Sold Comparables
Contact Agent
Listing Provided By
Keller Williams Success Realty


