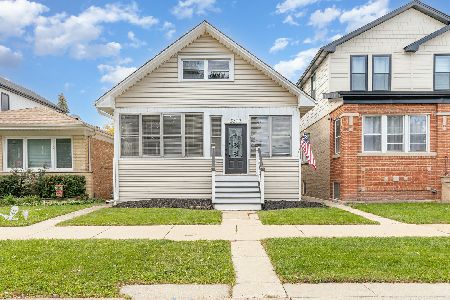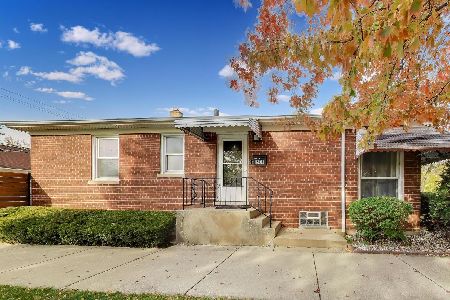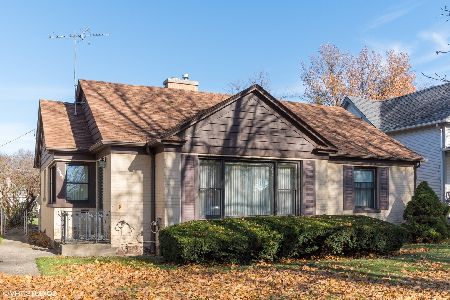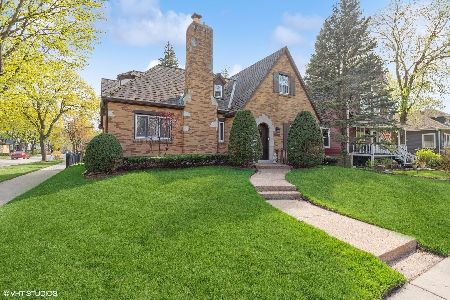5054 Berwyn Avenue, Forest Glen, Chicago, Illinois 60630
$802,000
|
Sold
|
|
| Status: | Closed |
| Sqft: | 3,402 |
| Cost/Sqft: | $248 |
| Beds: | 4 |
| Baths: | 5 |
| Year Built: | 2004 |
| Property Taxes: | $11,338 |
| Days On Market: | 3542 |
| Lot Size: | 0,00 |
Description
Expansive 4 bed 4.5 bath New Construction Home on Oversized Lot in Forest Glen!VIEW IN VIRTUAL 3D TOUR!Meticulously maintained home offers a spacious 1st floor family room with Vaulted Ceilings, Cove Moldings, Custom Millwork, Floor to Ceiling Pella Windows, gleaming Hardwood Flooring and a Custom Mantle Fireplace. Gourmet Kitchen with Custom Cabinetry, Granite Counters, SS appliances and all the finest finishes. Kitchen overlooks professionally landscaped 150 sq ft deep backyard. 4 Spacious Bedrooms include Master suite and an additional separate Junior Suite! Enourmous lower level Basement! Nearly 4,800 sq ft of Luxury Living! Enjoy the Additional Family Room, Additional Bathroom, Recreation Room, Fireplace and Theater Room! 2.5 car attached garage with extra storage, 1st Floor Washer/Dryer in Mud Room. Exceptional Quality and Workmanship! Award Winning Schools, walk to Metra, Parks, Forest Preserves, walk to shopping, Whole Foods, Marianos, restaurants and coffee shops.
Property Specifics
| Single Family | |
| — | |
| Tudor | |
| 2004 | |
| Full | |
| — | |
| No | |
| — |
| Cook | |
| Forest Glen | |
| 0 / Not Applicable | |
| None | |
| Lake Michigan | |
| Public Sewer, Overhead Sewers | |
| 09160492 | |
| 13092120130000 |
Nearby Schools
| NAME: | DISTRICT: | DISTANCE: | |
|---|---|---|---|
|
Grade School
Beaubien Elementary School |
299 | — | |
|
Middle School
Beaubien Elementary School |
299 | Not in DB | |
|
High School
Taft High School |
299 | Not in DB | |
|
Alternate High School
Northside College Preparatory Se |
— | Not in DB | |
Property History
| DATE: | EVENT: | PRICE: | SOURCE: |
|---|---|---|---|
| 14 Jun, 2016 | Sold | $802,000 | MRED MLS |
| 26 Apr, 2016 | Under contract | $844,000 | MRED MLS |
| — | Last price change | $849,000 | MRED MLS |
| 9 Mar, 2016 | Listed for sale | $849,000 | MRED MLS |
Room Specifics
Total Bedrooms: 4
Bedrooms Above Ground: 4
Bedrooms Below Ground: 0
Dimensions: —
Floor Type: Hardwood
Dimensions: —
Floor Type: Hardwood
Dimensions: —
Floor Type: Hardwood
Full Bathrooms: 5
Bathroom Amenities: Whirlpool,Separate Shower,Double Sink
Bathroom in Basement: 1
Rooms: Mud Room,Recreation Room
Basement Description: Finished
Other Specifics
| 2 | |
| Concrete Perimeter | |
| Brick | |
| — | |
| Fenced Yard | |
| 50X150 | |
| — | |
| Full | |
| Vaulted/Cathedral Ceilings, Skylight(s), Hardwood Floors | |
| Range, Microwave, Dishwasher, Refrigerator, Washer, Dryer, Disposal, Stainless Steel Appliance(s) | |
| Not in DB | |
| — | |
| — | |
| — | |
| Wood Burning, Gas Log |
Tax History
| Year | Property Taxes |
|---|---|
| 2016 | $11,338 |
Contact Agent
Nearby Similar Homes
Nearby Sold Comparables
Contact Agent
Listing Provided By
@properties











