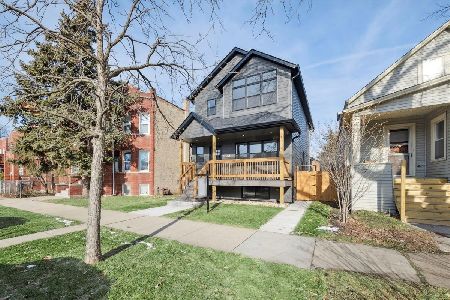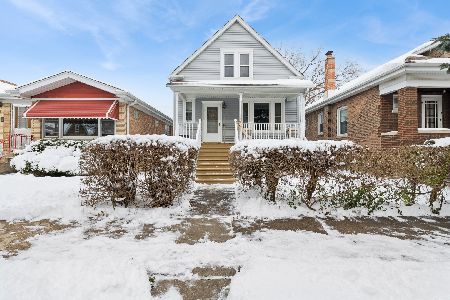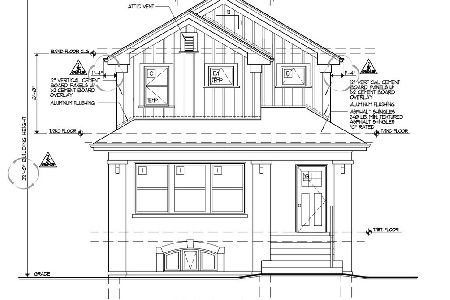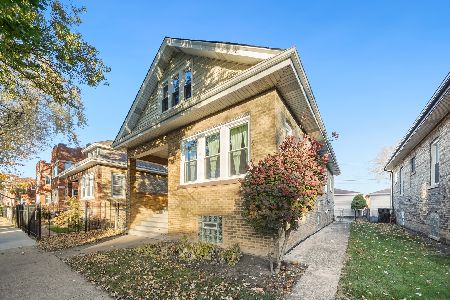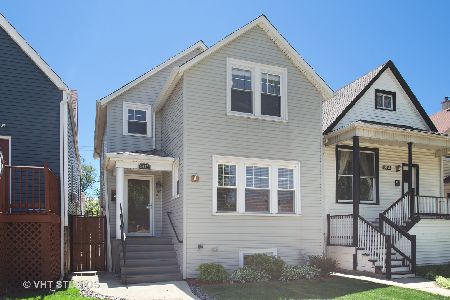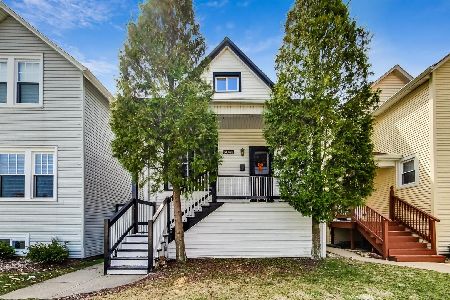5043 Byron Street, Portage Park, Chicago, Illinois 60641
$370,000
|
Sold
|
|
| Status: | Closed |
| Sqft: | 0 |
| Cost/Sqft: | — |
| Beds: | 3 |
| Baths: | 2 |
| Year Built: | 1888 |
| Property Taxes: | $5,405 |
| Days On Market: | 2335 |
| Lot Size: | 0,07 |
Description
View our Virtual 3D Tour! Don't miss this beautiful 3BR/2BA single-family home on a quiet, tree-lined street in Portage Park! Entertain comfortably with the open-concept main floor, featuring a sizable living/dining space and a gorgeous eat-in kitchen with custom cabinetry, granite countertops & stainless-steel appliances. Full bathroom on the main level. Upstairs you'll find three stylish bedrooms with closet organizers, and one gorgeous bathroom with a claw foot tub and chandelier to enjoy luxury at-home spa days. Unfinished (but clean & bright) basement with laundry, bonus room & storage. The fully-landscaped backyard is truly an urban oasis! Tall privacy fencing and lush landscaping everywhere you look. Secured & covered parking for two in the modern carport. Walk to Six Corners shopping district, Community Tavern & Starbucks. Easy walk to Grayland Metra station or 5-minute drive to Blue Line CTA. Call today for a showing!
Property Specifics
| Single Family | |
| — | |
| Traditional | |
| 1888 | |
| Full | |
| — | |
| No | |
| 0.07 |
| Cook | |
| — | |
| — / Not Applicable | |
| None | |
| Lake Michigan | |
| Public Sewer | |
| 10516236 | |
| 13212090070000 |
Property History
| DATE: | EVENT: | PRICE: | SOURCE: |
|---|---|---|---|
| 26 Nov, 2019 | Sold | $370,000 | MRED MLS |
| 16 Oct, 2019 | Under contract | $365,000 | MRED MLS |
| — | Last price change | $369,900 | MRED MLS |
| 12 Sep, 2019 | Listed for sale | $369,900 | MRED MLS |
| 31 Aug, 2022 | Sold | $470,000 | MRED MLS |
| 25 Jul, 2022 | Under contract | $480,000 | MRED MLS |
| 15 Jul, 2022 | Listed for sale | $480,000 | MRED MLS |
| 10 Jan, 2025 | Sold | $515,000 | MRED MLS |
| 6 Dec, 2024 | Under contract | $525,000 | MRED MLS |
| — | Last price change | $539,000 | MRED MLS |
| 12 Sep, 2024 | Listed for sale | $549,000 | MRED MLS |
Room Specifics
Total Bedrooms: 3
Bedrooms Above Ground: 3
Bedrooms Below Ground: 0
Dimensions: —
Floor Type: Hardwood
Dimensions: —
Floor Type: Hardwood
Full Bathrooms: 2
Bathroom Amenities: —
Bathroom in Basement: 0
Rooms: Breakfast Room,Foyer,Den,Deck,Bonus Room,Utility Room-Lower Level
Basement Description: Unfinished
Other Specifics
| — | |
| Concrete Perimeter | |
| — | |
| — | |
| — | |
| 25X123 | |
| — | |
| None | |
| Hardwood Floors, First Floor Full Bath | |
| Range, Microwave, Dishwasher, Refrigerator, Washer, Dryer | |
| Not in DB | |
| Sidewalks, Street Lights, Street Paved | |
| — | |
| — | |
| — |
Tax History
| Year | Property Taxes |
|---|---|
| 2019 | $5,405 |
| 2022 | $6,106 |
| 2025 | $5,489 |
Contact Agent
Nearby Similar Homes
Nearby Sold Comparables
Contact Agent
Listing Provided By
Dream Town Realty


