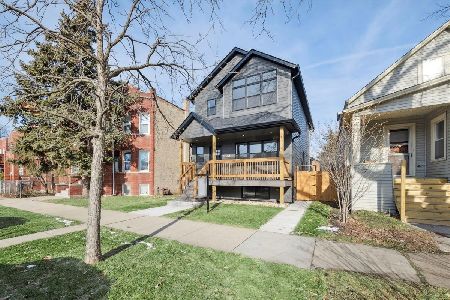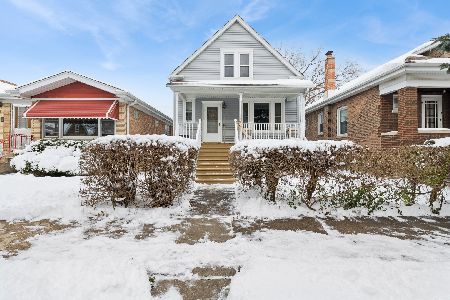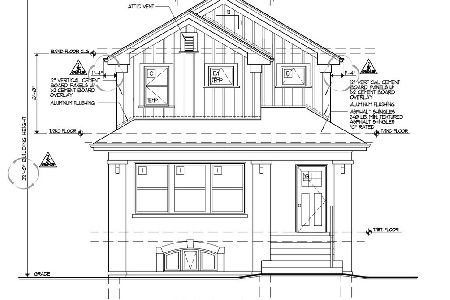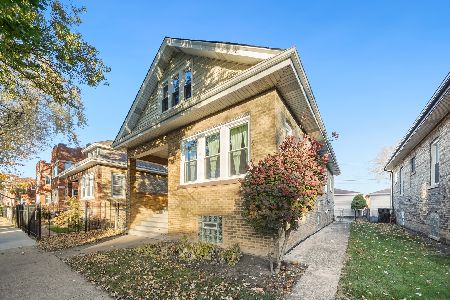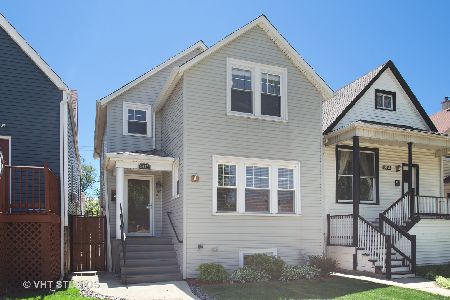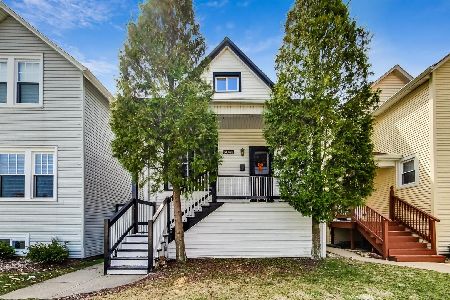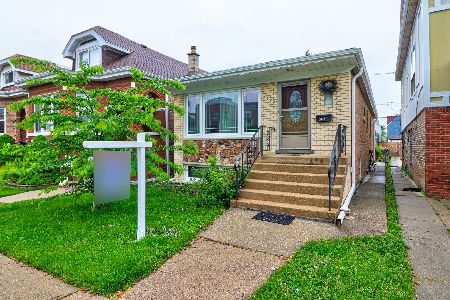5043 Byron Street, Portage Park, Chicago, Illinois 60641
$515,000
|
Sold
|
|
| Status: | Closed |
| Sqft: | 0 |
| Cost/Sqft: | — |
| Beds: | 3 |
| Baths: | 2 |
| Year Built: | 1892 |
| Property Taxes: | $5,489 |
| Days On Market: | 507 |
| Lot Size: | 0,00 |
Description
Step into the incredibly inviting atmosphere and layout of this Portage Park 3 bed 2 bath Gem! The bright white kitchen boasts quartz countertops, a herringbone tile backsplash, stainless steel appliances and island for added prep space. All of which flows seamlessly into the dining and living space, making it perfect for entertaining. Main floor offers an open floor plan with a full bathroom and an enclosed porch. Which is temperature controlled, for that much needed home office, or flex space. The second level features 3 spacious bedrooms with ample closet space and a full bathroom with charming claw foot tub. Abundant storage and work space in the unfinished basement. Step out the back door to unwind on the deck and take in the nicely landscaped yard, including a small vegetable garden. Secured/Covered parking in the 2-car Carport with garage door. Conveniently located within walking distance to the Metra, great restaurants, grocery stores, and shopping at the 6 corners- including the new Target! Don't miss this fantastic opportunity in a prime location!
Property Specifics
| Single Family | |
| — | |
| — | |
| 1892 | |
| — | |
| — | |
| No | |
| — |
| Cook | |
| — | |
| — / Not Applicable | |
| — | |
| — | |
| — | |
| 12162751 | |
| 13212090070000 |
Nearby Schools
| NAME: | DISTRICT: | DISTANCE: | |
|---|---|---|---|
|
Grade School
Gray Elementary School |
299 | — | |
|
Middle School
Gray Elementary School |
299 | Not in DB | |
|
High School
Schurz High School |
299 | Not in DB | |
Property History
| DATE: | EVENT: | PRICE: | SOURCE: |
|---|---|---|---|
| 26 Nov, 2019 | Sold | $370,000 | MRED MLS |
| 16 Oct, 2019 | Under contract | $365,000 | MRED MLS |
| — | Last price change | $369,900 | MRED MLS |
| 12 Sep, 2019 | Listed for sale | $369,900 | MRED MLS |
| 31 Aug, 2022 | Sold | $470,000 | MRED MLS |
| 25 Jul, 2022 | Under contract | $480,000 | MRED MLS |
| 15 Jul, 2022 | Listed for sale | $480,000 | MRED MLS |
| 10 Jan, 2025 | Sold | $515,000 | MRED MLS |
| 6 Dec, 2024 | Under contract | $525,000 | MRED MLS |
| — | Last price change | $539,000 | MRED MLS |
| 12 Sep, 2024 | Listed for sale | $549,000 | MRED MLS |
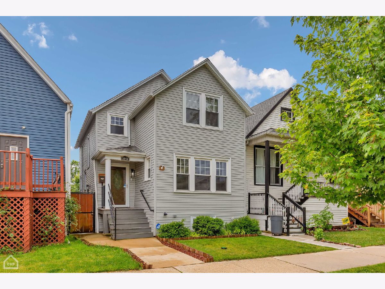
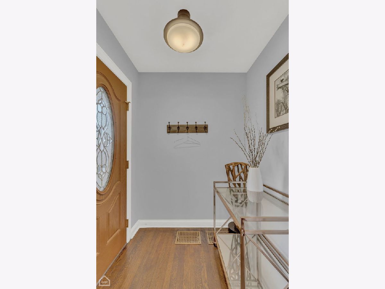
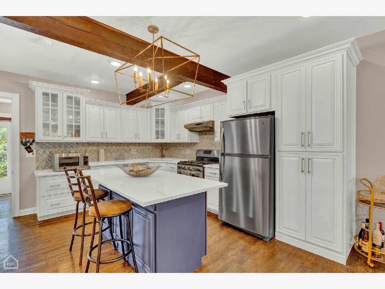
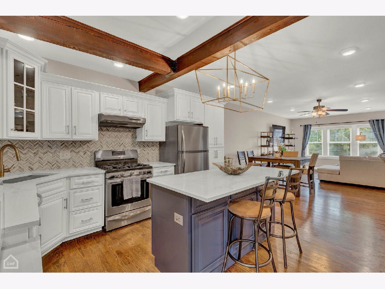
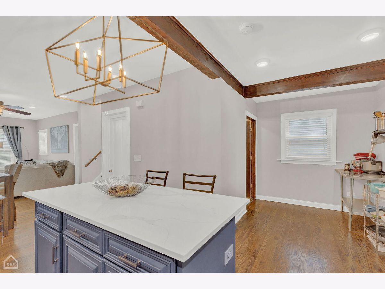
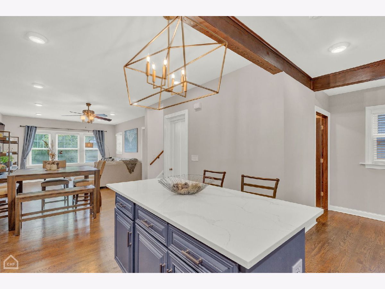
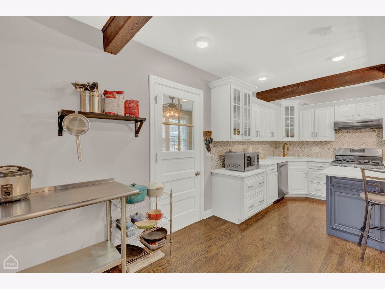
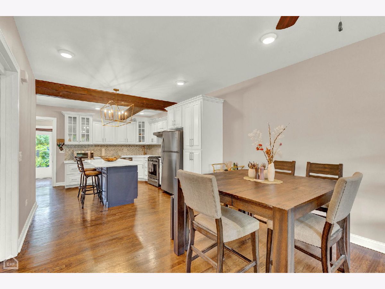
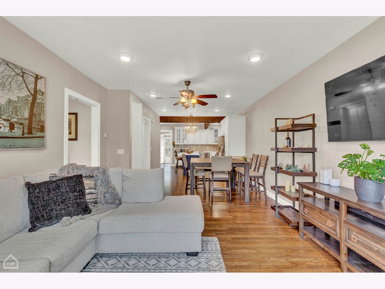
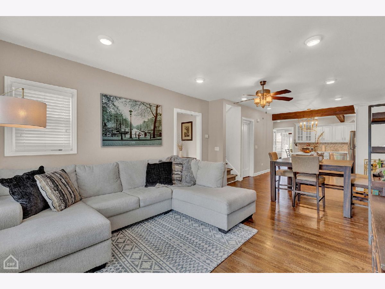
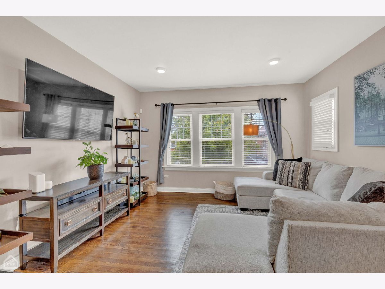
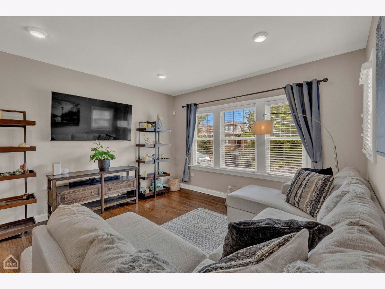
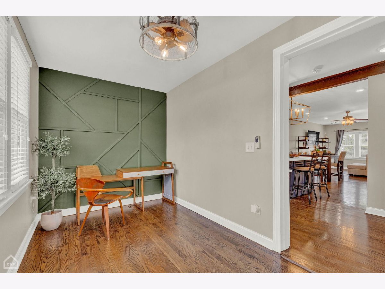
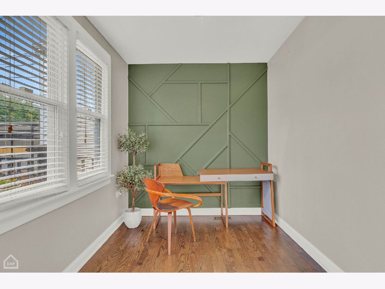
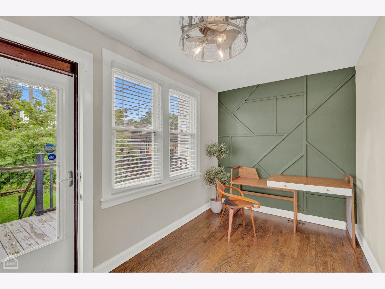
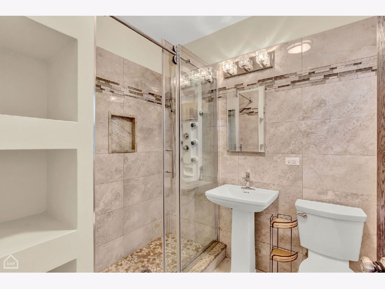
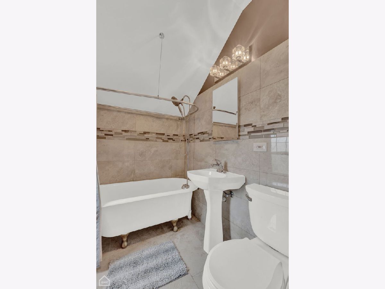
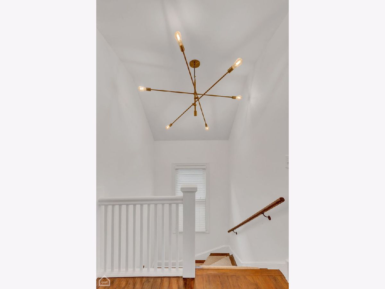
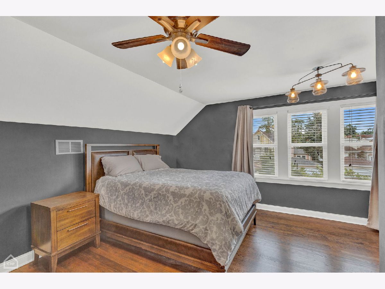
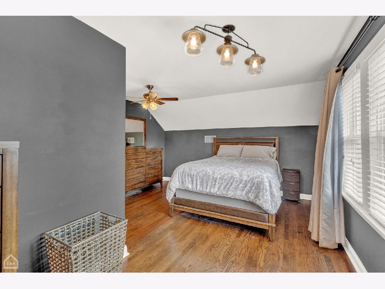
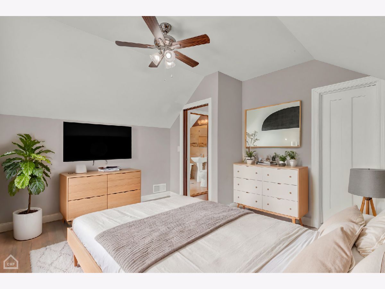
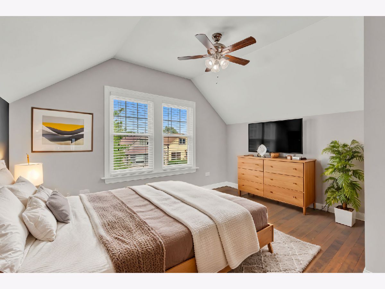
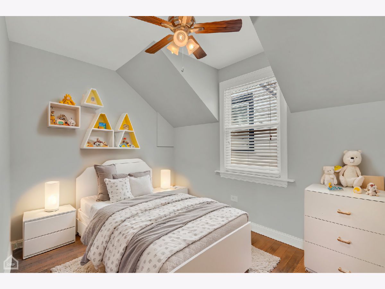
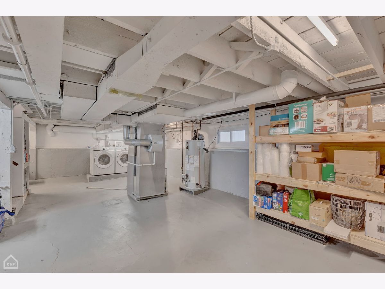
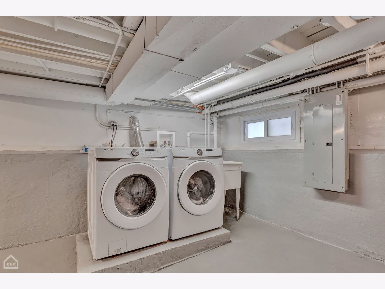
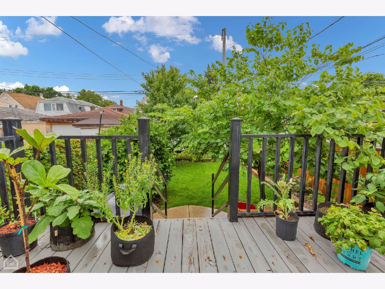
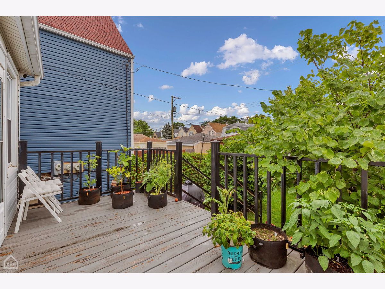
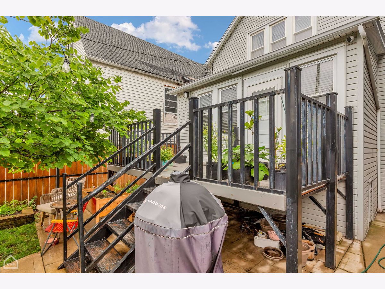
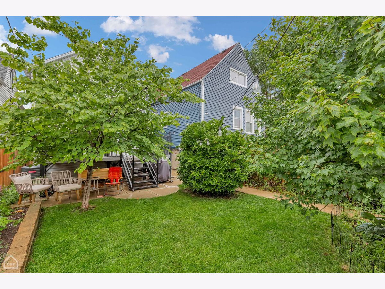
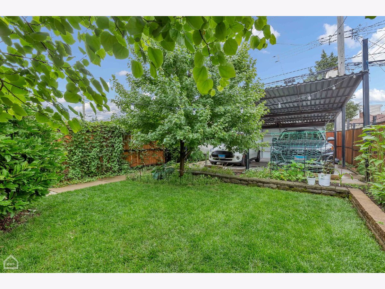
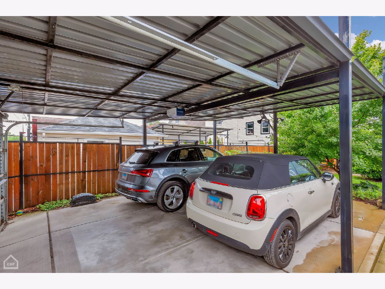
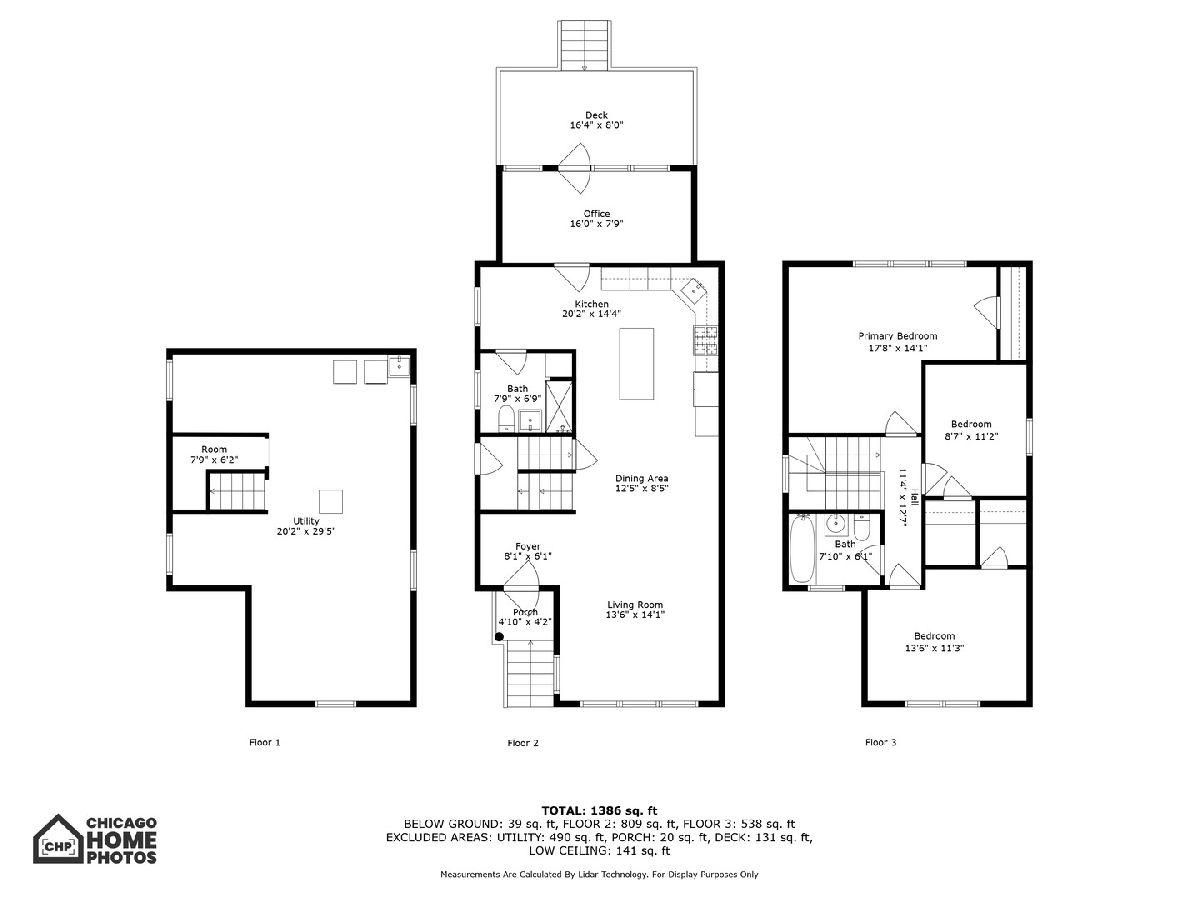
Room Specifics
Total Bedrooms: 3
Bedrooms Above Ground: 3
Bedrooms Below Ground: 0
Dimensions: —
Floor Type: —
Dimensions: —
Floor Type: —
Full Bathrooms: 2
Bathroom Amenities: Full Body Spray Shower
Bathroom in Basement: 0
Rooms: —
Basement Description: Unfinished
Other Specifics
| — | |
| — | |
| Concrete | |
| — | |
| — | |
| 25X123 | |
| — | |
| — | |
| — | |
| — | |
| Not in DB | |
| — | |
| — | |
| — | |
| — |
Tax History
| Year | Property Taxes |
|---|---|
| 2019 | $5,405 |
| 2022 | $6,106 |
| 2025 | $5,489 |
Contact Agent
Nearby Similar Homes
Nearby Sold Comparables
Contact Agent
Listing Provided By
Mark Allen Realty


