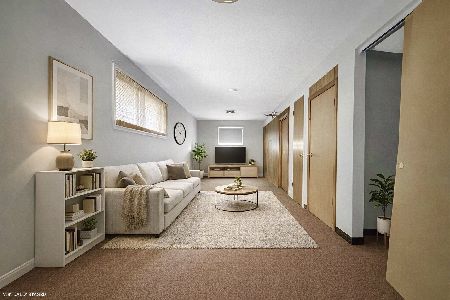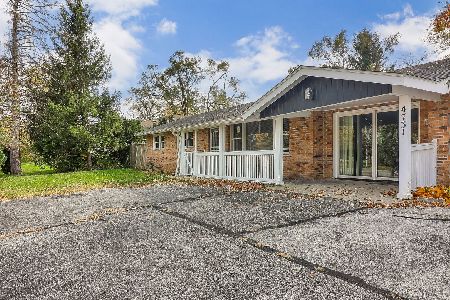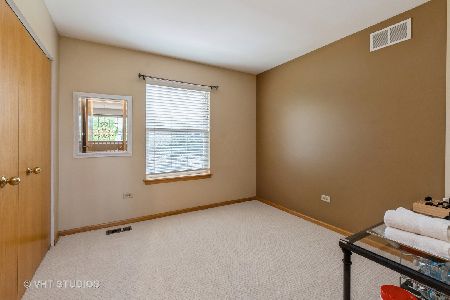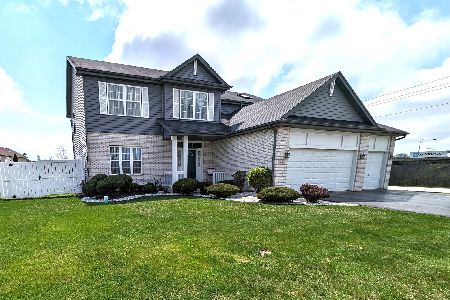5049 180th Street, Country Club Hills, Illinois 60478
$295,000
|
Sold
|
|
| Status: | Closed |
| Sqft: | 2,413 |
| Cost/Sqft: | $122 |
| Beds: | 4 |
| Baths: | 3 |
| Year Built: | 2001 |
| Property Taxes: | $13,517 |
| Days On Market: | 1827 |
| Lot Size: | 0,48 |
Description
This beauty is waiting for you to call it home. This well cared for home is full of surprises from the finished basement that is perfect for family gatherings to the kitchen that will bring out your inner chef and finally to the recently remodeled master spa bathroom retreat that offers a perfect place to relax from it all. Words cannot fully express everything this home has to offer. The current owners love it and you will too. Don't miss out on the opportunity to see this one in person for yourself.
Property Specifics
| Single Family | |
| — | |
| — | |
| 2001 | |
| Full | |
| HAMPTON | |
| No | |
| 0.48 |
| Cook | |
| Fawn Ridge | |
| 0 / Not Applicable | |
| None | |
| Lake Michigan | |
| Public Sewer | |
| 11003870 | |
| 28332160110000 |
Property History
| DATE: | EVENT: | PRICE: | SOURCE: |
|---|---|---|---|
| 30 Aug, 2011 | Sold | $105,000 | MRED MLS |
| 16 Dec, 2010 | Under contract | $119,000 | MRED MLS |
| 11 Dec, 2010 | Listed for sale | $119,000 | MRED MLS |
| 6 Dec, 2013 | Sold | $135,000 | MRED MLS |
| 25 Oct, 2013 | Under contract | $149,900 | MRED MLS |
| — | Last price change | $169,900 | MRED MLS |
| 6 Jan, 2013 | Listed for sale | $169,900 | MRED MLS |
| 5 Apr, 2021 | Sold | $295,000 | MRED MLS |
| 1 Mar, 2021 | Under contract | $295,000 | MRED MLS |
| 25 Feb, 2021 | Listed for sale | $295,000 | MRED MLS |
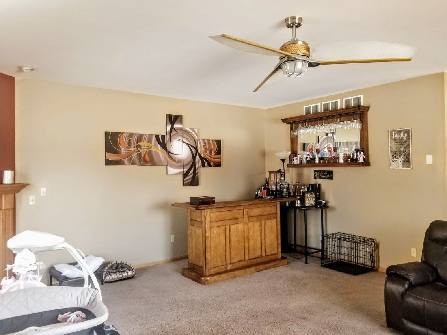
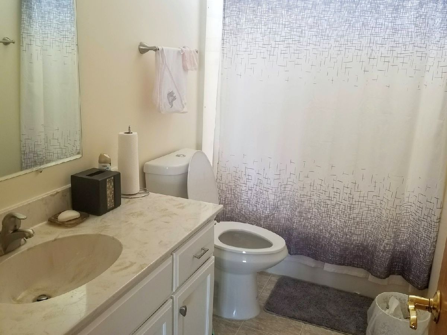
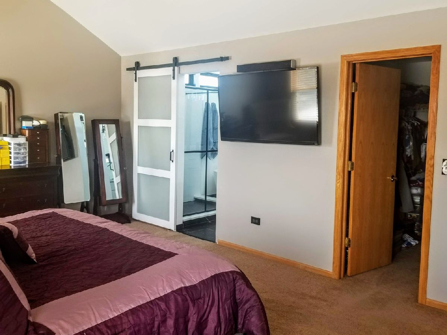
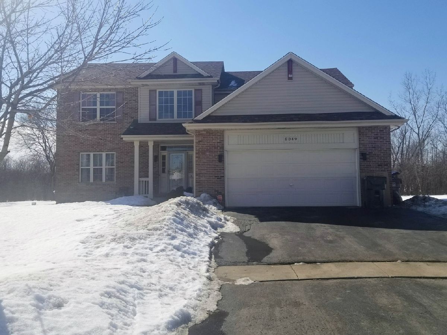
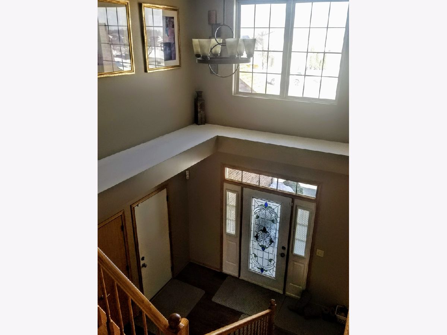
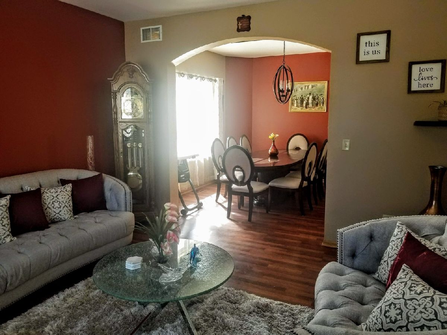
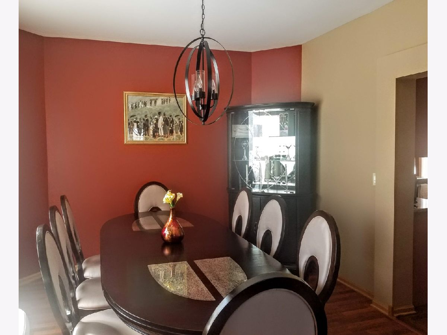
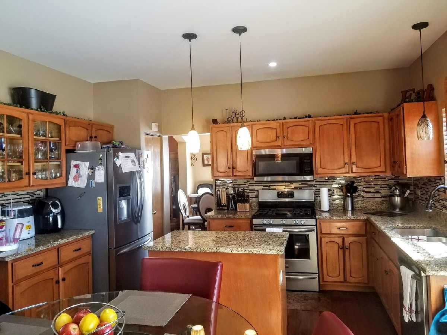
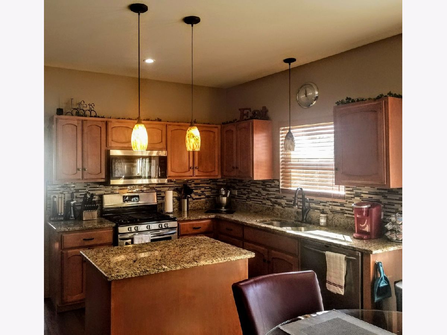
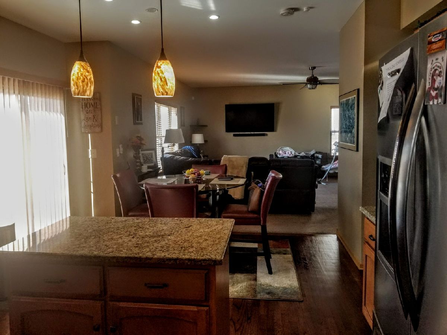
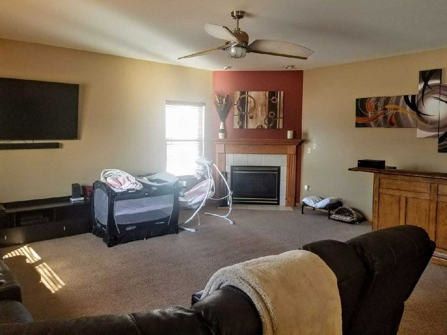
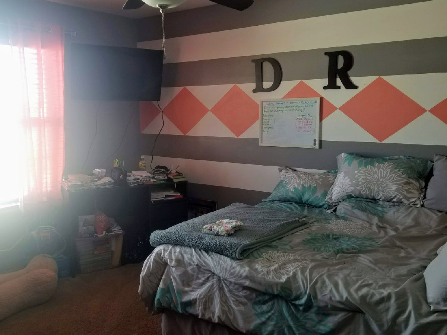
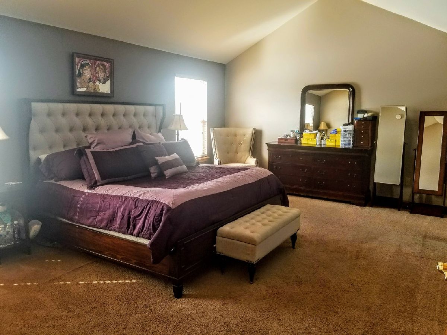
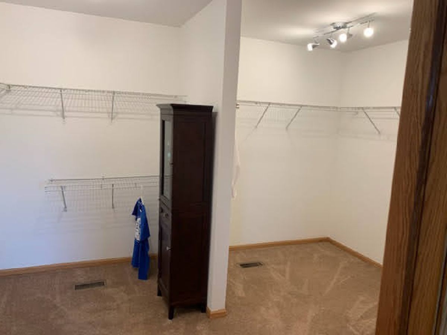
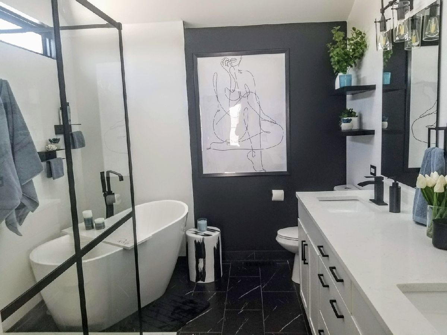
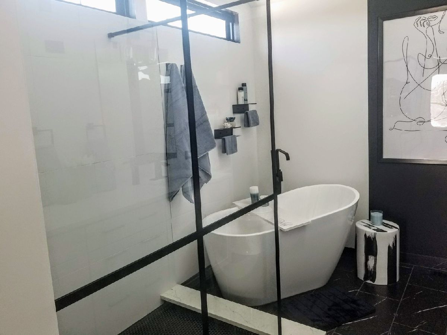
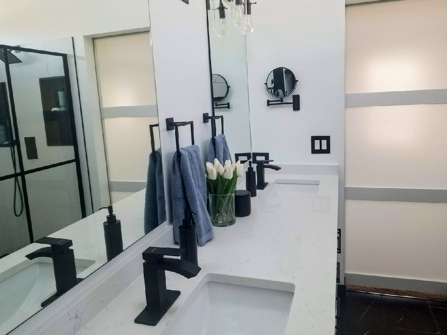
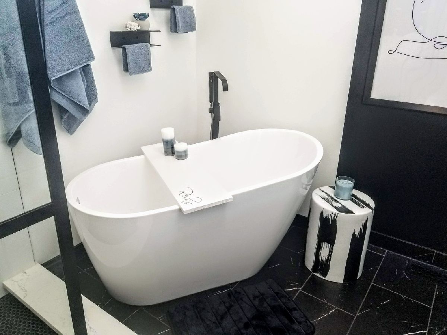
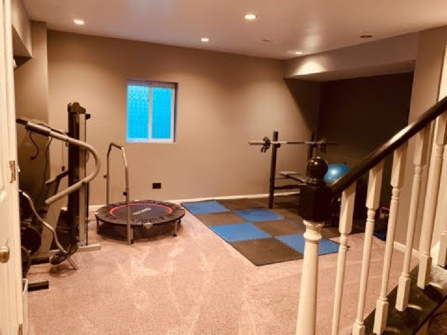
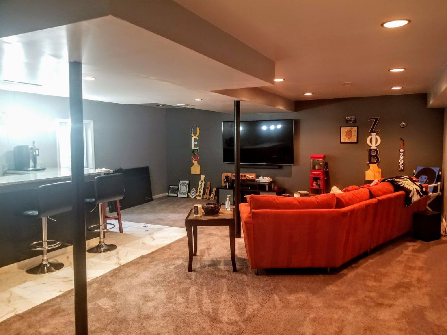
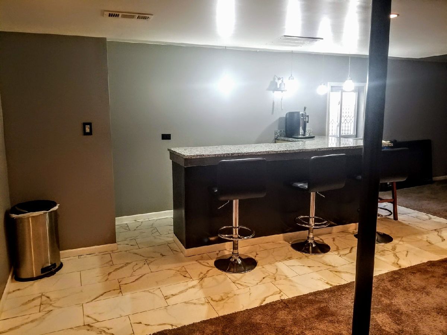
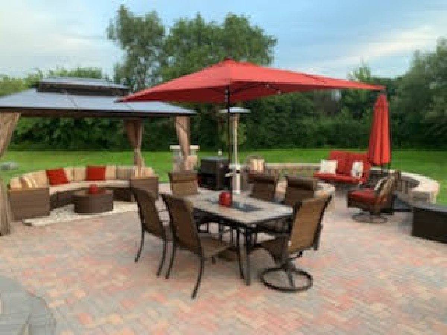
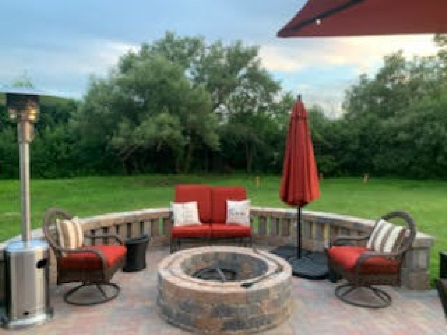
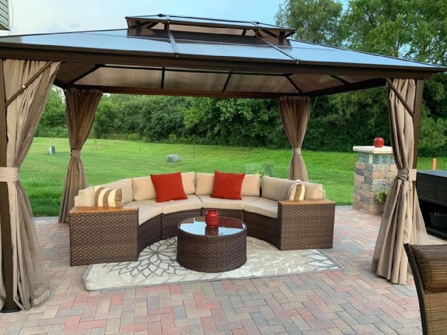
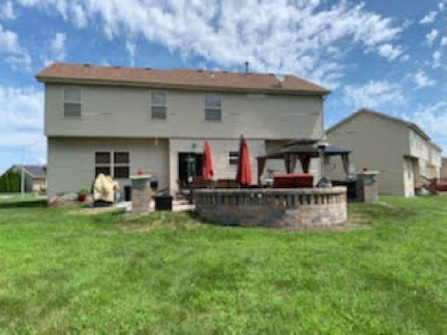
Room Specifics
Total Bedrooms: 4
Bedrooms Above Ground: 4
Bedrooms Below Ground: 0
Dimensions: —
Floor Type: Carpet
Dimensions: —
Floor Type: Carpet
Dimensions: —
Floor Type: —
Full Bathrooms: 3
Bathroom Amenities: Whirlpool,Separate Shower,Double Sink,European Shower,Soaking Tub
Bathroom in Basement: 0
Rooms: No additional rooms
Basement Description: Finished
Other Specifics
| 2 | |
| Concrete Perimeter | |
| Asphalt | |
| — | |
| Cul-De-Sac | |
| 122X166X81X145X50 | |
| — | |
| Full | |
| Skylight(s), Bar-Dry, Hardwood Floors, Walk-In Closet(s), Drapes/Blinds, Granite Counters, Separate Dining Room | |
| Range, Microwave, Dishwasher, Refrigerator | |
| Not in DB | |
| Curbs, Sidewalks, Street Lights, Street Paved | |
| — | |
| — | |
| Gas Starter |
Tax History
| Year | Property Taxes |
|---|---|
| 2011 | $13,573 |
| 2013 | $12,119 |
| 2021 | $13,517 |
Contact Agent
Nearby Similar Homes
Nearby Sold Comparables
Contact Agent
Listing Provided By
Full Circle Real Estate Consulting LTD

