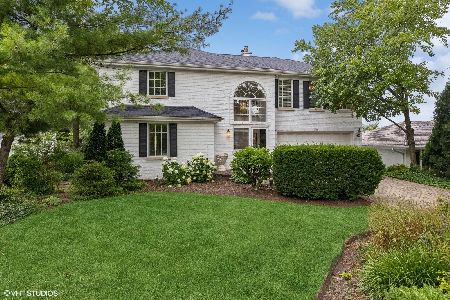505 Adams Street, Hinsdale, Illinois 60521
$1,025,000
|
Sold
|
|
| Status: | Closed |
| Sqft: | 5,523 |
| Cost/Sqft: | $217 |
| Beds: | 5 |
| Baths: | 6 |
| Year Built: | 1984 |
| Property Taxes: | $16,388 |
| Days On Market: | 1726 |
| Lot Size: | 0,46 |
Description
Beautiful and sprawling over 5500 square foot 1980s built Substantial home on Unprecedented 100X200 lush lot in Hinsdale's prime Monroe school District! This property boasts a fantastic Floorplan with sun filled large rooms and spaces cascading to the next with 4 bedrooms up including giant primary bedroom suite with huge office area, great main level with grand foyer and formal entertaining with large living spaces, formal dining room, Sunroom overlooking the enormous private fenced in backyard and Huge great room off Newly painted white kitchen cabinets and granite counters with extensive storage space. Great room features nice built ins plus fireplace! This property has been extensively updated over the years with Normandy builders additions and craftsmanship. Other features include Wood floors, great skylights, just freshly painted throughout, updated lighting, backup generator, Nest thermostats on dual heating and cooling systems, attached 3 car garage and a jaw dropping lovely landscaped yard with lush green grass, gardens, small pond with stone water fall, irrigation and landscape lighting like nothing else out there! This is a Great price for this great piece of real estate!
Property Specifics
| Single Family | |
| — | |
| — | |
| 1984 | |
| Full | |
| — | |
| No | |
| 0.46 |
| Du Page | |
| — | |
| — / Not Applicable | |
| None | |
| Public | |
| Public Sewer | |
| 11067856 | |
| 0902404002 |
Nearby Schools
| NAME: | DISTRICT: | DISTANCE: | |
|---|---|---|---|
|
Grade School
Monroe Elementary School |
181 | — | |
|
Middle School
Clarendon Hills Middle School |
181 | Not in DB | |
|
High School
Hinsdale Central High School |
86 | Not in DB | |
Property History
| DATE: | EVENT: | PRICE: | SOURCE: |
|---|---|---|---|
| 9 Aug, 2021 | Sold | $1,025,000 | MRED MLS |
| 11 Jul, 2021 | Under contract | $1,199,000 | MRED MLS |
| 27 Apr, 2021 | Listed for sale | $1,199,000 | MRED MLS |
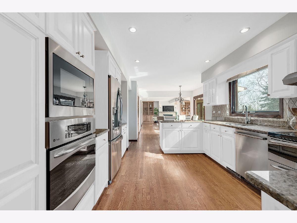
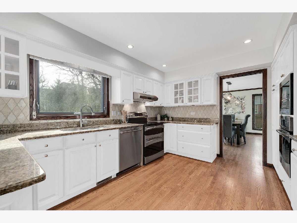
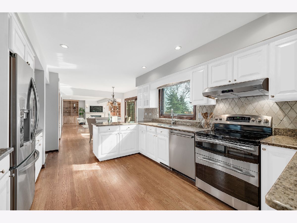
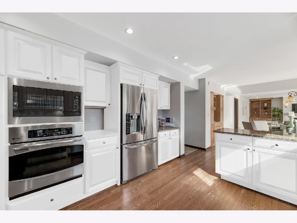
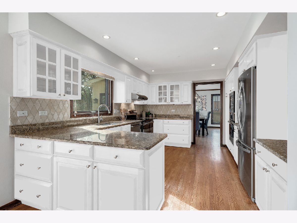
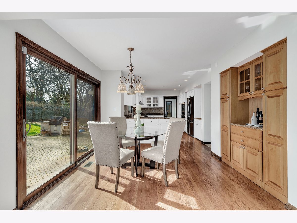
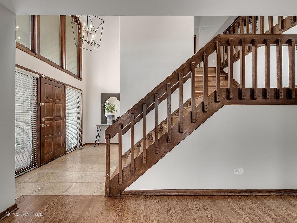
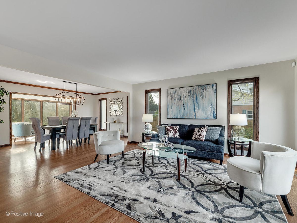
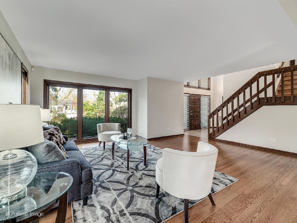
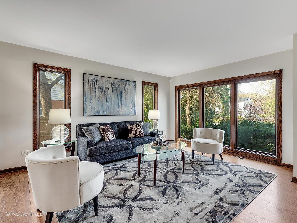
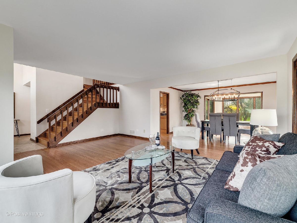
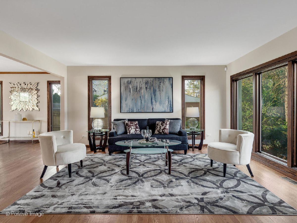
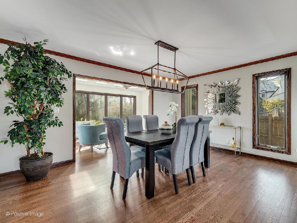
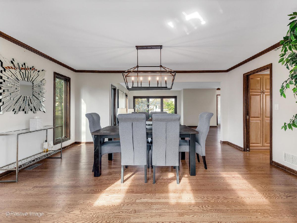
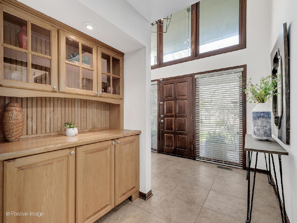
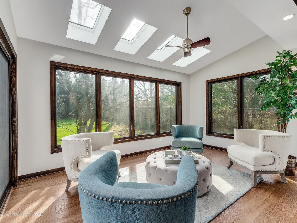
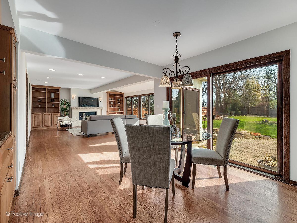
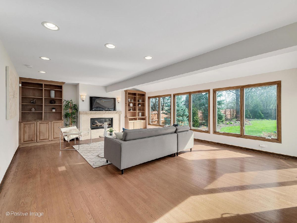
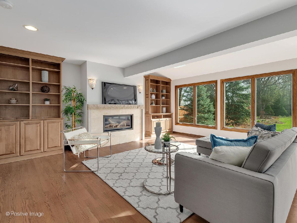
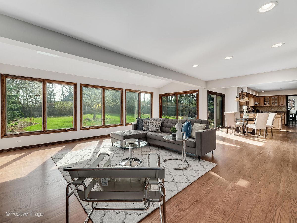
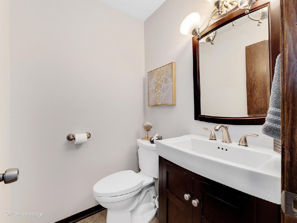
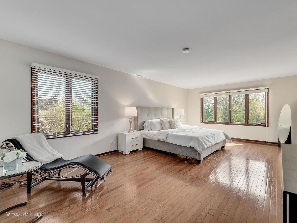
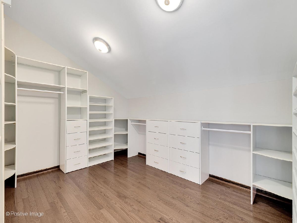
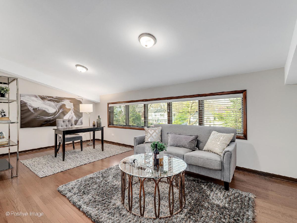
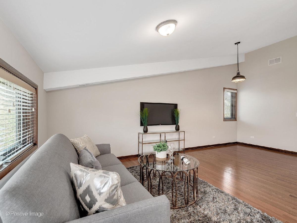
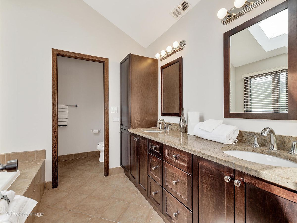
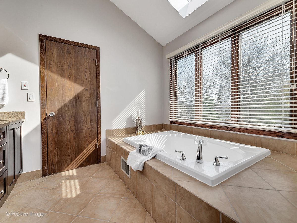
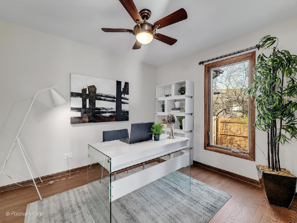
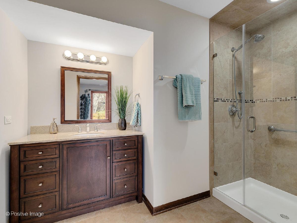
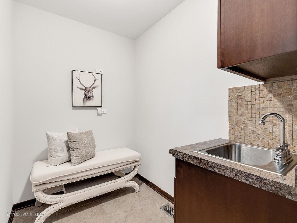
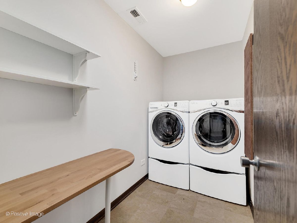
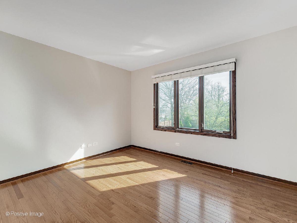
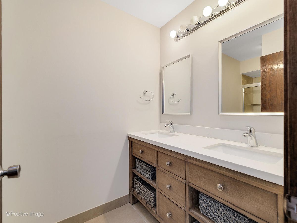
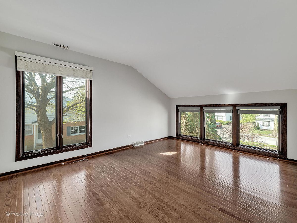
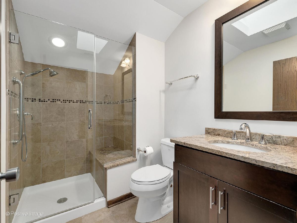
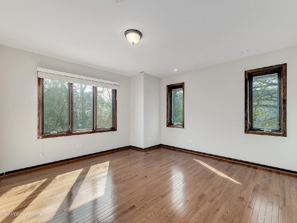
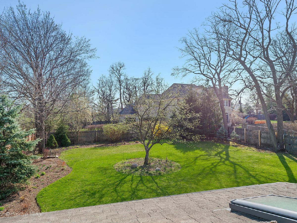
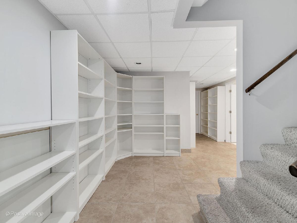
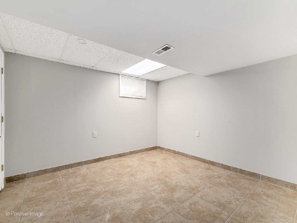
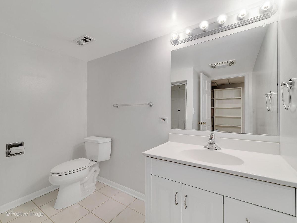
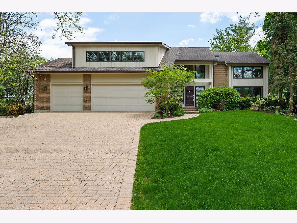
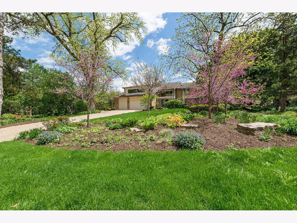
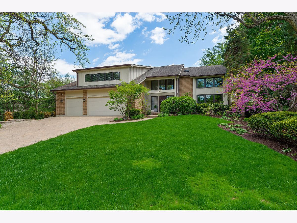
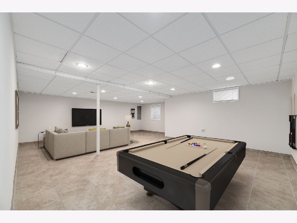
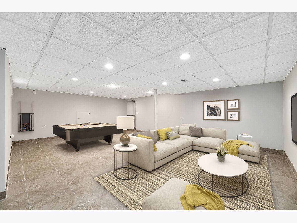
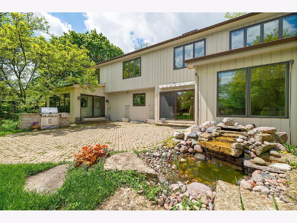
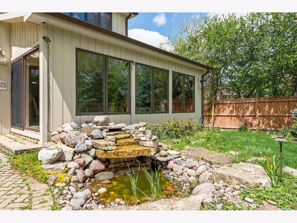
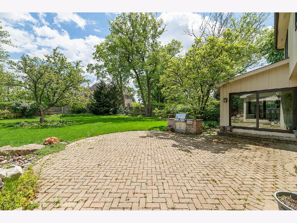
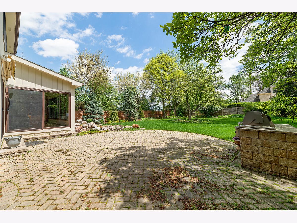
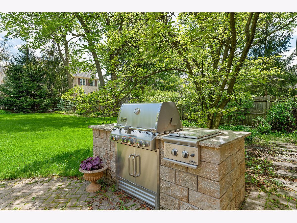
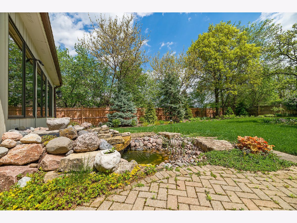
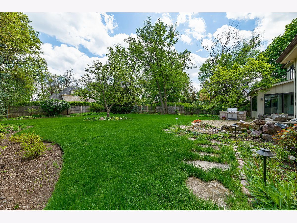
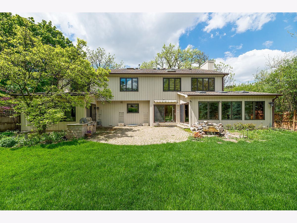
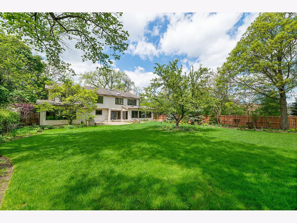
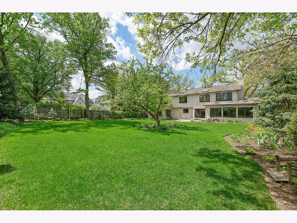
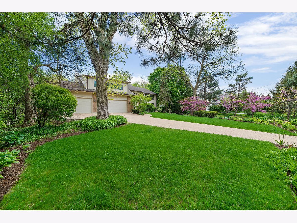
Room Specifics
Total Bedrooms: 6
Bedrooms Above Ground: 5
Bedrooms Below Ground: 1
Dimensions: —
Floor Type: Hardwood
Dimensions: —
Floor Type: Hardwood
Dimensions: —
Floor Type: Hardwood
Dimensions: —
Floor Type: —
Dimensions: —
Floor Type: —
Full Bathrooms: 6
Bathroom Amenities: Separate Shower,Double Sink
Bathroom in Basement: 1
Rooms: Bedroom 5,Bedroom 6,Breakfast Room,Office,Recreation Room,Foyer,Mud Room,Storage,Sun Room,Walk In Closet
Basement Description: Finished
Other Specifics
| 3 | |
| — | |
| Concrete | |
| Brick Paver Patio | |
| — | |
| 100X200 | |
| — | |
| Full | |
| Vaulted/Cathedral Ceilings, Skylight(s), Bar-Dry, Hardwood Floors, First Floor Bedroom, Second Floor Laundry, First Floor Full Bath, Built-in Features, Walk-In Closet(s) | |
| Range, Microwave, Dishwasher, Refrigerator, Freezer, Washer, Dryer, Disposal, Built-In Oven | |
| Not in DB | |
| Curbs, Street Paved | |
| — | |
| — | |
| — |
Tax History
| Year | Property Taxes |
|---|---|
| 2021 | $16,388 |
Contact Agent
Nearby Similar Homes
Nearby Sold Comparables
Contact Agent
Listing Provided By
Jameson Sotheby's Intl Realty








