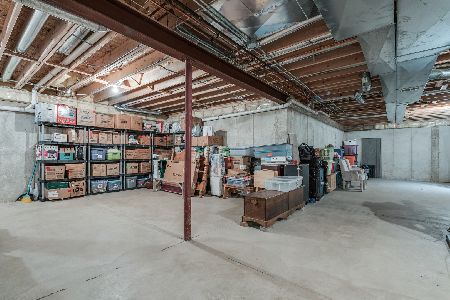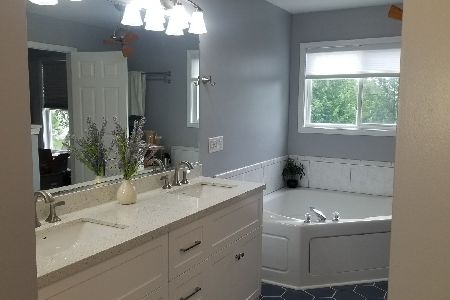505 Chateaux Court, Oswego, Illinois 60543
$389,000
|
Sold
|
|
| Status: | Closed |
| Sqft: | 2,856 |
| Cost/Sqft: | $136 |
| Beds: | 5 |
| Baths: | 4 |
| Year Built: | 2002 |
| Property Taxes: | $9,679 |
| Days On Market: | 2921 |
| Lot Size: | 0,42 |
Description
FULLY LOADED! 4-5 bedrooms, 4 full baths, 3 car garage, new roof, new A/C, new sump - These original owners meticulously maintained this home. The updated kitchen has granite, stainless, a backsplash, custom cabinets, desk, new disposal & under cabinet motion detector lighting. The prof. finished basement has a full bath, custom bar, pool table & storage. The family room has a gas fireplace & custom built shelving. The main floor has a full bath so the office can easily be converted to an optional 5th bedroom w/ a pocket door separating this living space. The remodeled 1st fl laundry has a new door to the backyard. The bedrooms have ceiling fans/lights with the master boasting an updated ceramic shower & walk-in closet with custom shelving. Out back is a beautifully designed, oversized backyard with a 32x16 in-ground, saltwater pool with a slide, automatic key cover, concrete patio, fire pit, knee wall, gas line for the grill, a fence w/ 3 gates & pond views! An oasis waiting for you!
Property Specifics
| Single Family | |
| — | |
| — | |
| 2002 | |
| Full | |
| BROOKELYNN 1 | |
| No | |
| 0.42 |
| Kendall | |
| Deerpath Creek | |
| 135 / Annual | |
| Other | |
| Public | |
| Public Sewer | |
| 09846280 | |
| 0320309012 |
Nearby Schools
| NAME: | DISTRICT: | DISTANCE: | |
|---|---|---|---|
|
Grade School
Prairie Point Elementary School |
308 | — | |
|
Middle School
Traughber Junior High School |
308 | Not in DB | |
|
High School
Oswego High School |
308 | Not in DB | |
Property History
| DATE: | EVENT: | PRICE: | SOURCE: |
|---|---|---|---|
| 22 Mar, 2018 | Sold | $389,000 | MRED MLS |
| 2 Feb, 2018 | Under contract | $389,000 | MRED MLS |
| 1 Feb, 2018 | Listed for sale | $389,000 | MRED MLS |
Room Specifics
Total Bedrooms: 5
Bedrooms Above Ground: 5
Bedrooms Below Ground: 0
Dimensions: —
Floor Type: Carpet
Dimensions: —
Floor Type: Carpet
Dimensions: —
Floor Type: Carpet
Dimensions: —
Floor Type: —
Full Bathrooms: 4
Bathroom Amenities: Whirlpool,Double Sink
Bathroom in Basement: 1
Rooms: Eating Area,Bedroom 5
Basement Description: Finished
Other Specifics
| 3 | |
| — | |
| Asphalt | |
| Patio, Porch, In Ground Pool, Storms/Screens | |
| Cul-De-Sac,Fenced Yard,Irregular Lot,Landscaped,Water View | |
| 39.26X235.54X17.9X180.2X13 | |
| — | |
| Full | |
| Bar-Dry, Hardwood Floors, First Floor Bedroom, In-Law Arrangement, First Floor Laundry, First Floor Full Bath | |
| Range, Microwave, Dishwasher, Refrigerator, Washer, Dryer, Disposal, Stainless Steel Appliance(s) | |
| Not in DB | |
| Park, Lake, Curbs, Sidewalks, Street Lights, Street Paved | |
| — | |
| — | |
| Gas Starter |
Tax History
| Year | Property Taxes |
|---|---|
| 2018 | $9,679 |
Contact Agent
Nearby Similar Homes
Nearby Sold Comparables
Contact Agent
Listing Provided By
Baird & Warner









