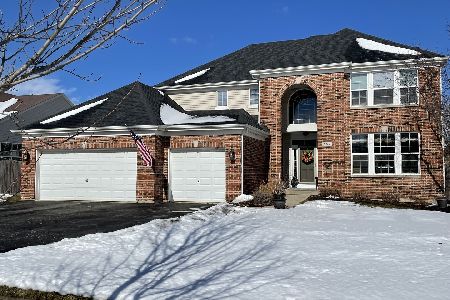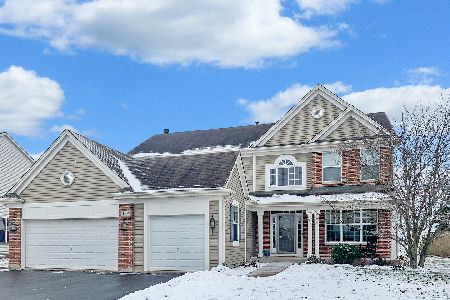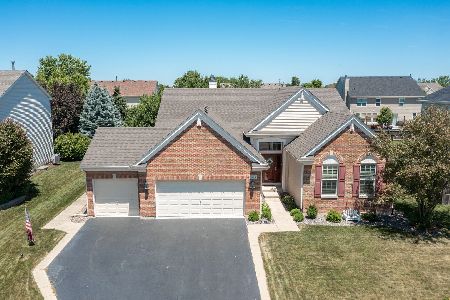505 Chestnut Drive, Oswego, Illinois 60543
$324,000
|
Sold
|
|
| Status: | Closed |
| Sqft: | 3,100 |
| Cost/Sqft: | $106 |
| Beds: | 4 |
| Baths: | 3 |
| Year Built: | 2004 |
| Property Taxes: | $9,073 |
| Days On Market: | 3966 |
| Lot Size: | 0,00 |
Description
DESIGNER'S DREAM! INGRD/HEATED POOL, HOT TUB, PERGOLA/FIREPLACE/PATIO. OPEN FLR PLAN INCL 1ST FLR DEN, VLTD FMLY RM W/FLR TO CEIL WNDWS, GRANITE FACED FIRPL & SURR SOUND. BEAUTIFUL FORM LR & DR. IMPRESSIVE 2STY ENTRY. ALL KITCH APPL, 42"CABS, GRANITE & ISLND. VLTD MBR SITTING AREA, SOAKER +HIS/HER WIC'S. 2ND BR SHARED BATH, CUST LIGHTING, 3CAR, 1ST FLR LNDRY, FULL BSMT. FENCED/LNDSCP. CAC 2YRS. ENTERTAIN WITH EASE!
Property Specifics
| Single Family | |
| — | |
| — | |
| 2004 | |
| Full | |
| SEELEY | |
| No | |
| — |
| Kendall | |
| Morgan Crossing | |
| 242 / Annual | |
| Other | |
| Public | |
| Public Sewer | |
| 08869631 | |
| 0329281025 |
Nearby Schools
| NAME: | DISTRICT: | DISTANCE: | |
|---|---|---|---|
|
Grade School
Prairie Point Elementary School |
308 | — | |
|
Middle School
Traughber Junior High School |
308 | Not in DB | |
|
High School
Oswego High School |
308 | Not in DB | |
Property History
| DATE: | EVENT: | PRICE: | SOURCE: |
|---|---|---|---|
| 12 Jun, 2015 | Sold | $324,000 | MRED MLS |
| 6 Apr, 2015 | Under contract | $329,900 | MRED MLS |
| 23 Mar, 2015 | Listed for sale | $329,900 | MRED MLS |
| 1 Oct, 2018 | Sold | $342,500 | MRED MLS |
| 30 Aug, 2018 | Under contract | $347,500 | MRED MLS |
| 12 May, 2018 | Listed for sale | $347,500 | MRED MLS |
Room Specifics
Total Bedrooms: 4
Bedrooms Above Ground: 4
Bedrooms Below Ground: 0
Dimensions: —
Floor Type: Carpet
Dimensions: —
Floor Type: Carpet
Dimensions: —
Floor Type: Carpet
Full Bathrooms: 3
Bathroom Amenities: Separate Shower,Double Sink,Soaking Tub
Bathroom in Basement: 0
Rooms: Den,Eating Area
Basement Description: Unfinished
Other Specifics
| 3 | |
| — | |
| Asphalt | |
| Patio, Hot Tub, Brick Paver Patio, In Ground Pool, Outdoor Fireplace | |
| — | |
| 54X30X137X78X137 | |
| — | |
| Full | |
| Vaulted/Cathedral Ceilings, Hot Tub, Hardwood Floors, First Floor Laundry | |
| Range, Microwave, Dishwasher, Refrigerator, Disposal | |
| Not in DB | |
| Sidewalks, Street Lights, Street Paved | |
| — | |
| — | |
| Gas Log |
Tax History
| Year | Property Taxes |
|---|---|
| 2015 | $9,073 |
| 2018 | $8,790 |
Contact Agent
Nearby Similar Homes
Nearby Sold Comparables
Contact Agent
Listing Provided By
Charles Rutenberg Realty of IL










