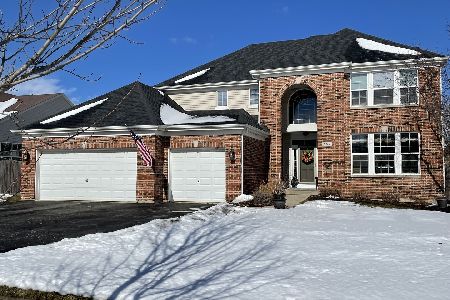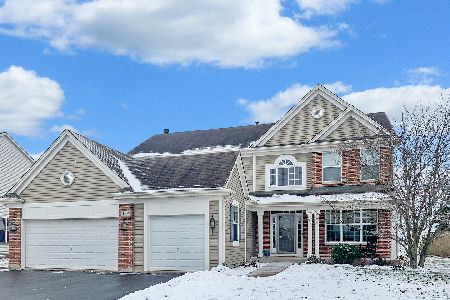505 Chestnut Drive, Oswego, Illinois 60543
$342,500
|
Sold
|
|
| Status: | Closed |
| Sqft: | 3,100 |
| Cost/Sqft: | $112 |
| Beds: | 4 |
| Baths: | 3 |
| Year Built: | 2005 |
| Property Taxes: | $8,790 |
| Days On Market: | 2820 |
| Lot Size: | 0,00 |
Description
Designers dream! This immaculate home displays pride of ownership featuring an in-ground/heated pool, private backyard, pergola, outdoor fireplace and patio. Open floor plan including 1st floor office, vaulted family room with floor to ceiling windows and granite faced gas fireplace. Beautiful formal living room and dining room. Impressive 2nd story entry. All kitchen appliances stay, 42" cabinets, granite island that is perfect for entertaining. Vaulted master sitting area, soaking tub with his and hers walk-in closets. 2nd bedroom shared bath, custom lighting, 3 car garage, 1st floor laundry room, full unfinished basement, fenced and well manicured landscaped yard. Relax in the pool and enjoy family and friends surrounding the outdoor fireplace and lighted pergola.
Property Specifics
| Single Family | |
| — | |
| Traditional | |
| 2005 | |
| Full | |
| — | |
| No | |
| — |
| Kendall | |
| — | |
| 250 / Annual | |
| Taxes | |
| Public | |
| Public Sewer | |
| 09948369 | |
| 0329281025 |
Nearby Schools
| NAME: | DISTRICT: | DISTANCE: | |
|---|---|---|---|
|
Grade School
Prairie Point Elementary School |
308 | — | |
|
Middle School
Traughber Junior High School |
308 | Not in DB | |
|
High School
Oswego High School |
308 | Not in DB | |
Property History
| DATE: | EVENT: | PRICE: | SOURCE: |
|---|---|---|---|
| 12 Jun, 2015 | Sold | $324,000 | MRED MLS |
| 6 Apr, 2015 | Under contract | $329,900 | MRED MLS |
| 23 Mar, 2015 | Listed for sale | $329,900 | MRED MLS |
| 1 Oct, 2018 | Sold | $342,500 | MRED MLS |
| 30 Aug, 2018 | Under contract | $347,500 | MRED MLS |
| 12 May, 2018 | Listed for sale | $347,500 | MRED MLS |
Room Specifics
Total Bedrooms: 4
Bedrooms Above Ground: 4
Bedrooms Below Ground: 0
Dimensions: —
Floor Type: Carpet
Dimensions: —
Floor Type: Carpet
Dimensions: —
Floor Type: Carpet
Full Bathrooms: 3
Bathroom Amenities: Separate Shower,Double Sink
Bathroom in Basement: 0
Rooms: No additional rooms
Basement Description: Unfinished
Other Specifics
| 3 | |
| Concrete Perimeter | |
| Asphalt | |
| Patio, Porch, In Ground Pool, Outdoor Fireplace | |
| Fenced Yard | |
| 54X30X137X78X137 | |
| Unfinished | |
| Full | |
| Vaulted/Cathedral Ceilings, Hardwood Floors, First Floor Laundry | |
| Range, Microwave, Dishwasher, Refrigerator, Disposal | |
| Not in DB | |
| — | |
| — | |
| — | |
| Gas Log |
Tax History
| Year | Property Taxes |
|---|---|
| 2015 | $9,073 |
| 2018 | $8,790 |
Contact Agent
Nearby Similar Homes
Nearby Sold Comparables
Contact Agent
Listing Provided By
Prello Realty, Inc.









