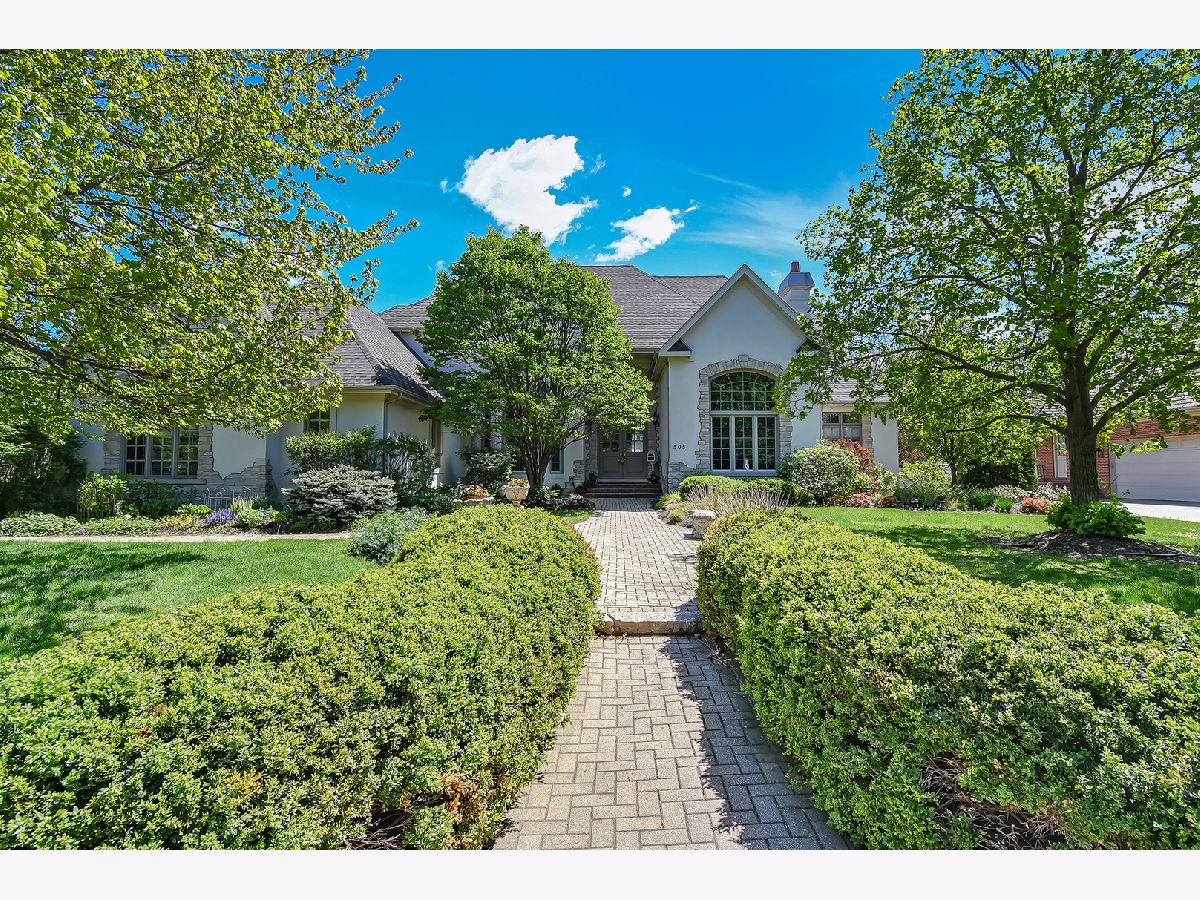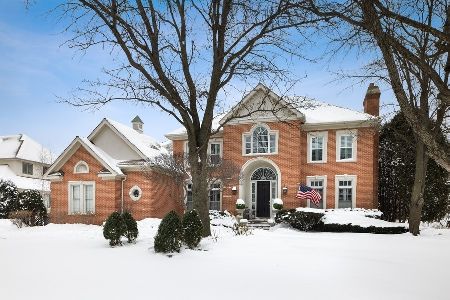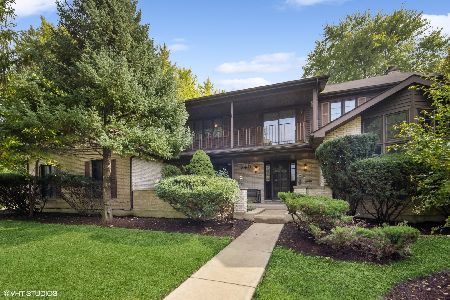505 Columbia Avenue, Hinsdale, Illinois 60521
$1,030,000
|
Sold
|
|
| Status: | Closed |
| Sqft: | 4,789 |
| Cost/Sqft: | $223 |
| Beds: | 4 |
| Baths: | 4 |
| Year Built: | 1995 |
| Property Taxes: | $24,210 |
| Days On Market: | 1812 |
| Lot Size: | 0,56 |
Description
Nestled on a lightly traveled street, with Brook Park adjacent, this newer, refreshed home offers well balanced space in which to live and entertain. Open floor plan provides an elegant flow. Naturally linking rooms to one another, making the home very inviting. Oversized windows bring light into every corner and accentuate the newly refinished hardwood floors in herringbone design. Grand 2-story entryway. Living room with fireplace. Private office adjacent. Entertainment sized dining room. Ready for Holiday gatherings. 2-story great room with dramatic fireplace plus lovely built-ins for your entertainment pieces. Large scale white kitchen with new quartz countertops. Large center island. Comfortable pantry closet and new appliances make this a winner. Great breakfast room, light infused with volume ceilings. 1st floor luxurious master suite with newly redone spa-like bath. Slipper tub. New cabinetry. His/her sink and spacious walk-in California closet. Newer windows throughout majority of the home. Newer roof, deck, furnaces, A/C units, water heater, high-end kitchen appliances, and freshly painted throughout. Two 1st floor powder rooms and 1st floor laundry with newer washer and dryer. New carpet on the 2nd floor. 3 additional second floor bedrooms. Two with Jack and Jill and one with a private bath. Unfinished extra deep lower level ready for your special touches. Three car attached side load garage. This home has it all, with the ease of single level living for those who desire a first floor master.
Property Specifics
| Single Family | |
| — | |
| — | |
| 1995 | |
| Full | |
| — | |
| No | |
| 0.56 |
| Cook | |
| — | |
| — / Not Applicable | |
| None | |
| Lake Michigan | |
| Public Sewer, Sewer-Storm | |
| 10984435 | |
| 18071170170000 |
Nearby Schools
| NAME: | DISTRICT: | DISTANCE: | |
|---|---|---|---|
|
Grade School
Oak Elementary School |
181 | — | |
|
Middle School
Hinsdale Middle School |
181 | Not in DB | |
|
High School
Hinsdale Central High School |
86 | Not in DB | |
Property History
| DATE: | EVENT: | PRICE: | SOURCE: |
|---|---|---|---|
| 6 Aug, 2021 | Sold | $1,030,000 | MRED MLS |
| 16 Jun, 2021 | Under contract | $1,069,000 | MRED MLS |
| — | Last price change | $1,129,000 | MRED MLS |
| 1 Feb, 2021 | Listed for sale | $1,250,000 | MRED MLS |

Room Specifics
Total Bedrooms: 4
Bedrooms Above Ground: 4
Bedrooms Below Ground: 0
Dimensions: —
Floor Type: Carpet
Dimensions: —
Floor Type: Carpet
Dimensions: —
Floor Type: Carpet
Full Bathrooms: 4
Bathroom Amenities: —
Bathroom in Basement: 0
Rooms: Breakfast Room,Foyer,Office
Basement Description: Unfinished
Other Specifics
| 3 | |
| — | |
| Brick | |
| — | |
| — | |
| 112.8X178X114.5X197.2 | |
| — | |
| Full | |
| — | |
| Double Oven, Microwave, Dishwasher, Refrigerator, Disposal, Cooktop | |
| Not in DB | |
| Park, Tennis Court(s), Horse-Riding Area, Water Rights, Curbs, Sidewalks, Street Lights, Street Paved | |
| — | |
| — | |
| Gas Starter |
Tax History
| Year | Property Taxes |
|---|---|
| 2021 | $24,210 |
Contact Agent
Nearby Similar Homes
Nearby Sold Comparables
Contact Agent
Listing Provided By
Compass









