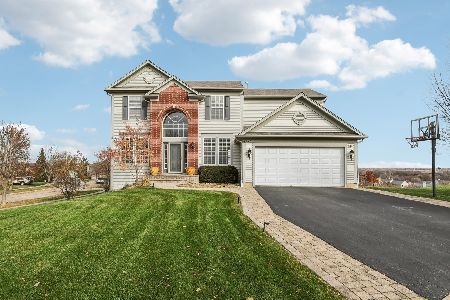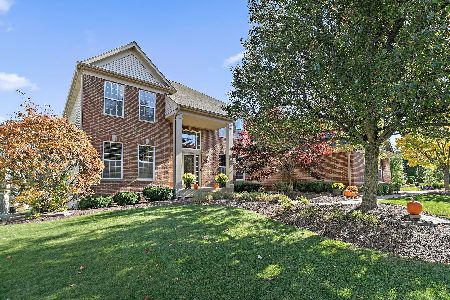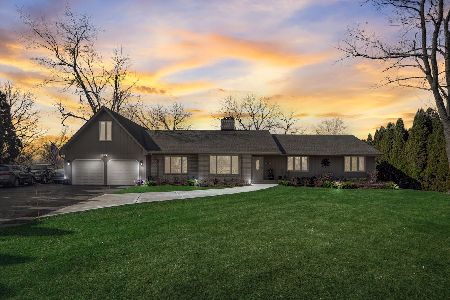505 Joy Lane, Sleepy Hollow, Illinois 60118
$301,000
|
Sold
|
|
| Status: | Closed |
| Sqft: | 2,938 |
| Cost/Sqft: | $105 |
| Beds: | 5 |
| Baths: | 3 |
| Year Built: | 1957 |
| Property Taxes: | $7,755 |
| Days On Market: | 2634 |
| Lot Size: | 0,40 |
Description
MOTIVATED SELLER!!! Move right in to this beautifully remastered split level in Sleepy Hollow. Fully renovated from top to bottom with every attention to detail. Highly desirable open layout with tons of counter and cabinet space in the newly designed kitchen. All new layout features all new bathrooms, kitchen, new furnace/AC, roof, sump pump, fireplace, heated garage, main level flooring, carpet in basement, doors and frames, the list goes on and on. Enjoy the beautiful backyard with pergola, gas line for grilling, and invisible fence to keep fido safe.
Property Specifics
| Single Family | |
| — | |
| Step Ranch | |
| 1957 | |
| None | |
| — | |
| No | |
| 0.4 |
| Kane | |
| — | |
| 0 / Not Applicable | |
| None | |
| Public | |
| Septic-Private | |
| 10099635 | |
| 0329127010 |
Nearby Schools
| NAME: | DISTRICT: | DISTANCE: | |
|---|---|---|---|
|
Grade School
Sleepy Hollow Elementary School |
300 | — | |
|
Middle School
Dundee Middle School |
300 | Not in DB | |
|
High School
Dundee-crown High School |
300 | Not in DB | |
Property History
| DATE: | EVENT: | PRICE: | SOURCE: |
|---|---|---|---|
| 17 Apr, 2016 | Sold | $168,544 | MRED MLS |
| 2 Mar, 2016 | Under contract | $179,500 | MRED MLS |
| — | Last price change | $179,500 | MRED MLS |
| 21 Dec, 2015 | Listed for sale | $217,300 | MRED MLS |
| 19 Dec, 2018 | Sold | $301,000 | MRED MLS |
| 8 Nov, 2018 | Under contract | $309,900 | MRED MLS |
| — | Last price change | $314,900 | MRED MLS |
| 1 Oct, 2018 | Listed for sale | $330,000 | MRED MLS |
| 6 Aug, 2021 | Sold | $390,000 | MRED MLS |
| 16 Jun, 2021 | Under contract | $399,900 | MRED MLS |
| — | Last price change | $417,500 | MRED MLS |
| 10 Jun, 2021 | Listed for sale | $417,500 | MRED MLS |
| 26 Nov, 2025 | Under contract | $479,000 | MRED MLS |
| 20 Nov, 2025 | Listed for sale | $479,000 | MRED MLS |
Room Specifics
Total Bedrooms: 5
Bedrooms Above Ground: 5
Bedrooms Below Ground: 0
Dimensions: —
Floor Type: Hardwood
Dimensions: —
Floor Type: —
Dimensions: —
Floor Type: —
Dimensions: —
Floor Type: —
Full Bathrooms: 3
Bathroom Amenities: Double Sink,No Tub
Bathroom in Basement: 0
Rooms: Bedroom 5,Mud Room,Recreation Room,Sun Room
Basement Description: None
Other Specifics
| 2 | |
| Concrete Perimeter | |
| Asphalt | |
| Patio, Brick Paver Patio, Fire Pit | |
| — | |
| 128X136 | |
| — | |
| Full | |
| Hardwood Floors | |
| Range, Microwave, Dishwasher, Refrigerator, Washer, Dryer, Stainless Steel Appliance(s) | |
| Not in DB | |
| — | |
| — | |
| — | |
| — |
Tax History
| Year | Property Taxes |
|---|---|
| 2016 | $6,961 |
| 2018 | $7,755 |
| 2021 | $7,854 |
| 2025 | $9,488 |
Contact Agent
Nearby Similar Homes
Nearby Sold Comparables
Contact Agent
Listing Provided By
@properties










