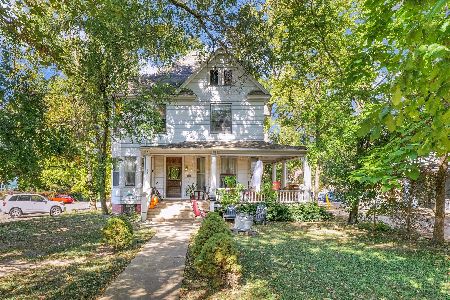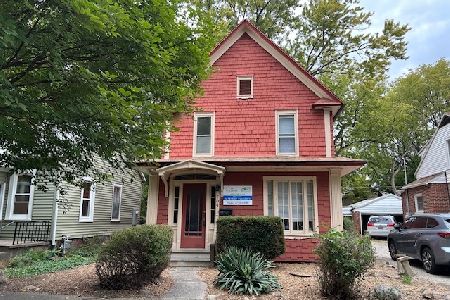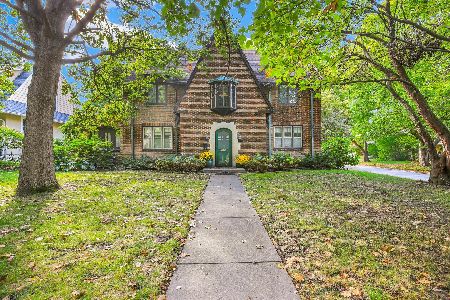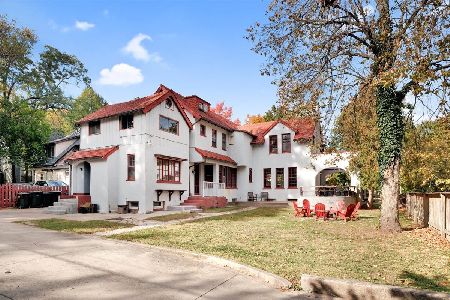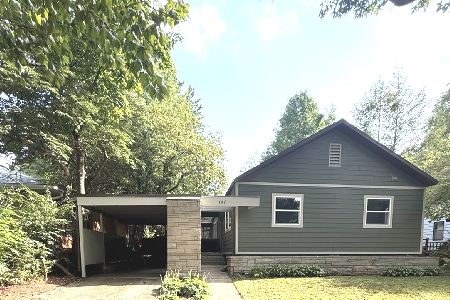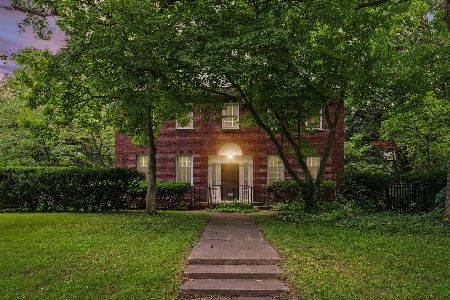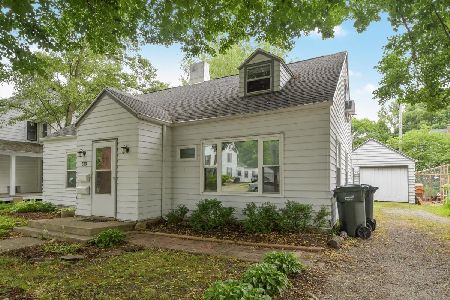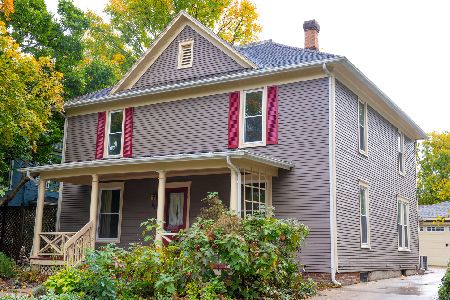505 Mccullough Street, Urbana, Illinois 61801
$206,000
|
Sold
|
|
| Status: | Closed |
| Sqft: | 1,660 |
| Cost/Sqft: | $132 |
| Beds: | 3 |
| Baths: | 2 |
| Year Built: | 1930 |
| Property Taxes: | $5,931 |
| Days On Market: | 2138 |
| Lot Size: | 0,00 |
Description
We are super excited to bring you this home! This is a very special State Street home, near Leal School & the U of I campus. Conveniently located just a few blocks from Lincoln on a historic brick street lined with street lamps. The house glows with warmth & the high quality renovations sparkle. The kitchen has quartz countertops with marble back splashes, high end appliances, and hardwood floors. Living room is highlighted with bright high character windows. Office/Den on the first floor. Beautiful hardwood flow throughout complimenting the quality and charm this home presents. Professionally landscaped backyard, paver patio, fire pit, newly fenced in yard, updated gutters, with new plants and shrubbery. All of this simply puts this home over the top. Newer HVAC, approximately 2 years ago. Clean basement partially finished w/ craft & workshop areas. Matching character garage. Bedrooms 1 & 2 both have 2 closets each! Move in ready inside & out!
Property Specifics
| Single Family | |
| — | |
| — | |
| 1930 | |
| Full | |
| — | |
| No | |
| — |
| Champaign | |
| — | |
| — / Not Applicable | |
| None | |
| Public | |
| Public Sewer | |
| 10636855 | |
| 922117176010 |
Nearby Schools
| NAME: | DISTRICT: | DISTANCE: | |
|---|---|---|---|
|
Grade School
Leal Elementary School |
116 | — | |
|
Middle School
Urbana Middle School |
116 | Not in DB | |
|
High School
Urbana High School |
116 | Not in DB | |
Property History
| DATE: | EVENT: | PRICE: | SOURCE: |
|---|---|---|---|
| 20 Jun, 2011 | Sold | $219,000 | MRED MLS |
| 5 May, 2011 | Under contract | $224,900 | MRED MLS |
| 25 Apr, 2011 | Listed for sale | $0 | MRED MLS |
| 17 Jul, 2020 | Sold | $206,000 | MRED MLS |
| 9 Mar, 2020 | Under contract | $219,000 | MRED MLS |
| 9 Mar, 2020 | Listed for sale | $219,000 | MRED MLS |
Room Specifics
Total Bedrooms: 3
Bedrooms Above Ground: 3
Bedrooms Below Ground: 0
Dimensions: —
Floor Type: Hardwood
Dimensions: —
Floor Type: Hardwood
Full Bathrooms: 2
Bathroom Amenities: —
Bathroom in Basement: 0
Rooms: No additional rooms
Basement Description: Unfinished
Other Specifics
| 1 | |
| — | |
| — | |
| Patio, Brick Paver Patio | |
| Fenced Yard,Landscaped,Park Adjacent,Mature Trees | |
| 60 X 90.1 | |
| — | |
| None | |
| — | |
| Range, Microwave, Dishwasher, Refrigerator, Washer, Dryer | |
| Not in DB | |
| — | |
| — | |
| — | |
| — |
Tax History
| Year | Property Taxes |
|---|---|
| 2011 | $4,727 |
| 2020 | $5,931 |
Contact Agent
Nearby Similar Homes
Nearby Sold Comparables
Contact Agent
Listing Provided By
EXP REALTY LLC-MAHO

