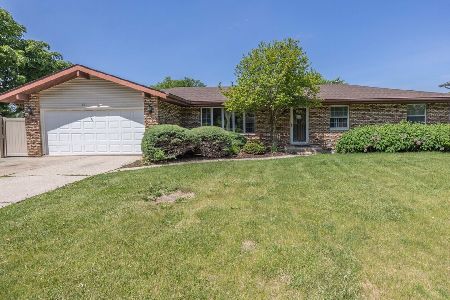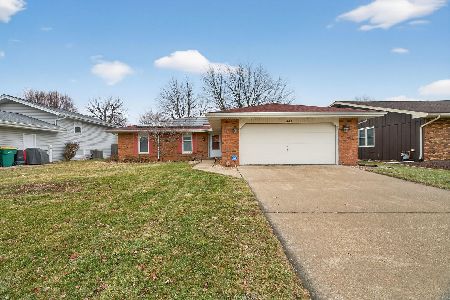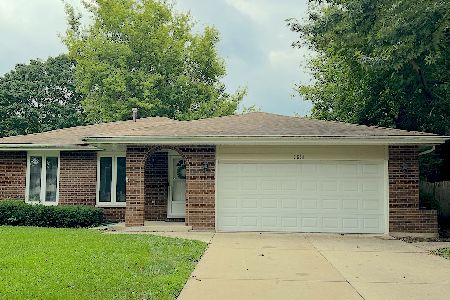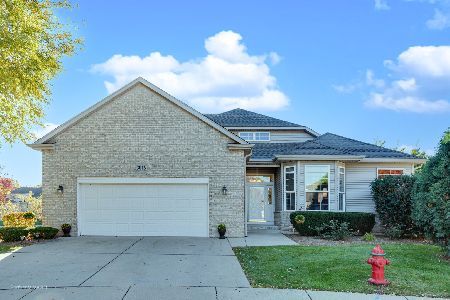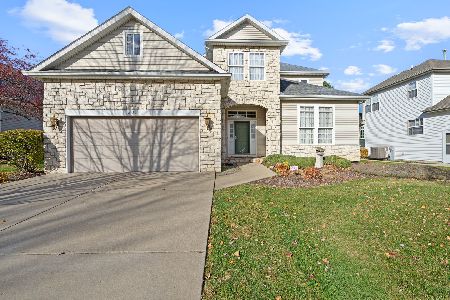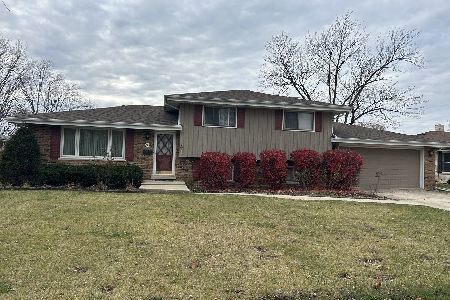505 Mooney Drive, Joliet, Illinois 60435
$222,500
|
Sold
|
|
| Status: | Closed |
| Sqft: | 1,850 |
| Cost/Sqft: | $122 |
| Beds: | 4 |
| Baths: | 3 |
| Year Built: | 1996 |
| Property Taxes: | $5,625 |
| Days On Market: | 2502 |
| Lot Size: | 0,29 |
Description
Tastefully updated 4 bedroom and 2 1/2 bath 2 story home with a partially finished basement! Large and modern kitchen with granite counters, lots of cabinets, a pantry and an eat-in dining area. Spacious living room with plenty of room for entertaining. Quaint master bedroom with a walk-in closet. Updated bathrooms. Partially finished basement with a full bath and adequate storage space. Large fenced-in backyard with room to play. Big 2.5 car garage with overhead storage space. No association. Troy schools! New roof in 2015. New water heater in 2014. Leaf guards on gutters. New front door, garage entry door and sliding glass door.
Property Specifics
| Single Family | |
| — | |
| — | |
| 1996 | |
| Full | |
| LENOX | |
| No | |
| 0.29 |
| Will | |
| Northfield | |
| 0 / Not Applicable | |
| None | |
| Public | |
| Public Sewer | |
| 10329263 | |
| 0506121080200000 |
Nearby Schools
| NAME: | DISTRICT: | DISTANCE: | |
|---|---|---|---|
|
Grade School
Troy Craughwell School |
30C | — | |
|
Middle School
William B Orenic |
30C | Not in DB | |
|
High School
Joliet West High School |
204 | Not in DB | |
|
Alternate Junior High School
Troy Middle School |
— | Not in DB | |
Property History
| DATE: | EVENT: | PRICE: | SOURCE: |
|---|---|---|---|
| 17 Apr, 2008 | Sold | $177,000 | MRED MLS |
| 14 Mar, 2008 | Under contract | $179,900 | MRED MLS |
| — | Last price change | $189,900 | MRED MLS |
| 9 Oct, 2007 | Listed for sale | $219,900 | MRED MLS |
| 3 May, 2019 | Sold | $222,500 | MRED MLS |
| 3 Apr, 2019 | Under contract | $224,900 | MRED MLS |
| 2 Apr, 2019 | Listed for sale | $224,900 | MRED MLS |
Room Specifics
Total Bedrooms: 4
Bedrooms Above Ground: 4
Bedrooms Below Ground: 0
Dimensions: —
Floor Type: Carpet
Dimensions: —
Floor Type: Carpet
Dimensions: —
Floor Type: Carpet
Full Bathrooms: 3
Bathroom Amenities: —
Bathroom in Basement: 1
Rooms: No additional rooms
Basement Description: Partially Finished,Egress Window
Other Specifics
| 2.5 | |
| Concrete Perimeter | |
| Asphalt | |
| Patio, Storms/Screens | |
| Fenced Yard | |
| 90 X 140 X 53 X 129 | |
| — | |
| None | |
| Walk-In Closet(s) | |
| Range, Microwave, Dishwasher, Refrigerator, Washer, Dryer, Stainless Steel Appliance(s) | |
| Not in DB | |
| Sidewalks, Street Lights, Street Paved | |
| — | |
| — | |
| — |
Tax History
| Year | Property Taxes |
|---|---|
| 2008 | $4,434 |
| 2019 | $5,625 |
Contact Agent
Nearby Similar Homes
Nearby Sold Comparables
Contact Agent
Listing Provided By
Re/Max Ultimate Professionals

