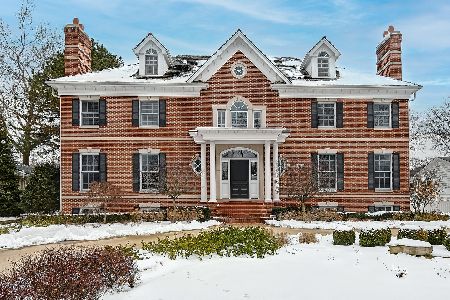505 Pamela Circle, Hinsdale, Illinois 60521
$570,000
|
Sold
|
|
| Status: | Closed |
| Sqft: | 2,429 |
| Cost/Sqft: | $247 |
| Beds: | 3 |
| Baths: | 3 |
| Year Built: | 1961 |
| Property Taxes: | $12,524 |
| Days On Market: | 2870 |
| Lot Size: | 0,36 |
Description
This property is the reason Fossier-built homes are so appreciated & desired: efficient design, abundant storage, free-flowing floor plan, generous-sized rooms. The updated kitchen features granite counters, hardwood floor, 6 x 4 pantry/storage closet. Breakfast area with built-in hutch, chair rail molding. Plantation shutters, crown molding grace both the spacious living room & dining room. The English lower level allows plenty of natural light & includes a comfortable family room with fireplace + an additional, versatile room with built-ins which can serve as a rec room, play room or large home office. The master bedroom suite features crown molding, newer carpeting, a walk-in closet, built-in cabinets & drawers & an updated bathroom. Exterior amenities include a paver brick driveway & 20 x 16 patio. Storage space galore. Located on North side of street.
Property Specifics
| Single Family | |
| — | |
| Traditional | |
| 1961 | |
| English | |
| — | |
| No | |
| 0.36 |
| Cook | |
| — | |
| 0 / Not Applicable | |
| None | |
| Lake Michigan,Public | |
| Public Sewer, Sewer-Storm | |
| 09880053 | |
| 18073090350000 |
Nearby Schools
| NAME: | DISTRICT: | DISTANCE: | |
|---|---|---|---|
|
Grade School
Oak Elementary School |
181 | — | |
|
Middle School
Hinsdale Middle School |
181 | Not in DB | |
|
High School
Hinsdale Central High School |
86 | Not in DB | |
Property History
| DATE: | EVENT: | PRICE: | SOURCE: |
|---|---|---|---|
| 8 Jun, 2018 | Sold | $570,000 | MRED MLS |
| 22 Apr, 2018 | Under contract | $599,900 | MRED MLS |
| — | Last price change | $620,000 | MRED MLS |
| 10 Mar, 2018 | Listed for sale | $620,000 | MRED MLS |
Room Specifics
Total Bedrooms: 3
Bedrooms Above Ground: 3
Bedrooms Below Ground: 0
Dimensions: —
Floor Type: Hardwood
Dimensions: —
Floor Type: Hardwood
Full Bathrooms: 3
Bathroom Amenities: —
Bathroom in Basement: 0
Rooms: Breakfast Room,Recreation Room,Foyer,Storage
Basement Description: Finished
Other Specifics
| 2.5 | |
| — | |
| Brick | |
| Patio, Storms/Screens | |
| Cul-De-Sac | |
| 80 X 200 X 72 X 201=FAR 4, | |
| — | |
| Full | |
| Hardwood Floors | |
| Double Oven, Microwave, Dishwasher, Refrigerator, Washer, Dryer, Disposal, Wine Refrigerator, Cooktop, Range Hood | |
| Not in DB | |
| Street Paved | |
| — | |
| — | |
| Wood Burning, Attached Fireplace Doors/Screen |
Tax History
| Year | Property Taxes |
|---|---|
| 2018 | $12,524 |
Contact Agent
Nearby Similar Homes
Nearby Sold Comparables
Contact Agent
Listing Provided By
Coldwell Banker Residential







