919 County Line Road, Hinsdale, Illinois 60521
$1,725,000
|
Sold
|
|
| Status: | Closed |
| Sqft: | 0 |
| Cost/Sqft: | — |
| Beds: | 6 |
| Baths: | 8 |
| Year Built: | 2001 |
| Property Taxes: | $43,790 |
| Days On Market: | 1810 |
| Lot Size: | 0,44 |
Description
$400,000 in renovations & move-in ready. The kitchen, master bathroom, lower level and laundry room are the most extreme of the modernizations. Take a look, this house is fresher, more current and more neutral than anything in this price bracket. All bedrooms have private bathrooms. First floor office has a private full bathroom-so it can easily provide for related living. Two staircases between the floors. Ten foot ceilings. Three car attached garage. 95 x 200 lot. Both circular and straight driveways. There's a real estate tax protest in process. Quick close possible.
Property Specifics
| Single Family | |
| — | |
| — | |
| 2001 | |
| Full | |
| — | |
| No | |
| 0.44 |
| Cook | |
| — | |
| 0 / Not Applicable | |
| None | |
| Lake Michigan | |
| Public Sewer | |
| 10986328 | |
| 18073090340000 |
Nearby Schools
| NAME: | DISTRICT: | DISTANCE: | |
|---|---|---|---|
|
Grade School
Oak Elementary School |
181 | — | |
|
Middle School
Hinsdale Middle School |
181 | Not in DB | |
|
High School
Hinsdale Central High School |
86 | Not in DB | |
Property History
| DATE: | EVENT: | PRICE: | SOURCE: |
|---|---|---|---|
| 28 Jun, 2013 | Sold | $1,725,000 | MRED MLS |
| 1 May, 2013 | Under contract | $1,799,000 | MRED MLS |
| — | Last price change | $1,875,000 | MRED MLS |
| 24 Sep, 2012 | Listed for sale | $1,899,000 | MRED MLS |
| 1 Apr, 2021 | Sold | $1,725,000 | MRED MLS |
| 11 Feb, 2021 | Under contract | $1,800,000 | MRED MLS |
| 3 Feb, 2021 | Listed for sale | $1,800,000 | MRED MLS |
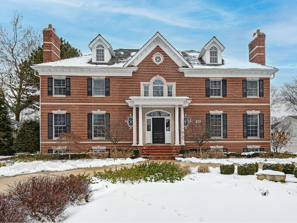
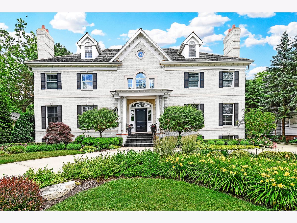
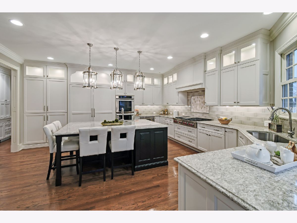
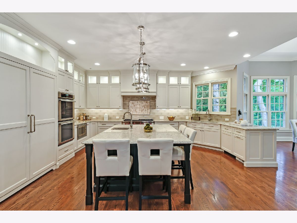
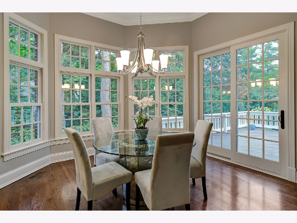
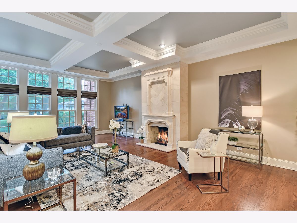
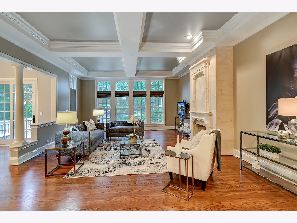
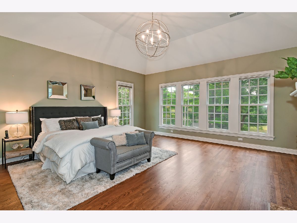
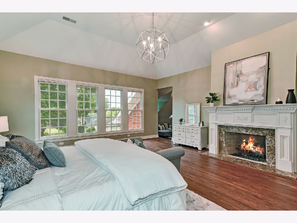
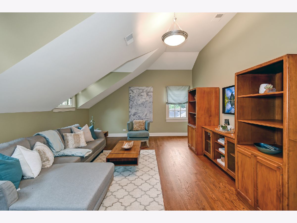
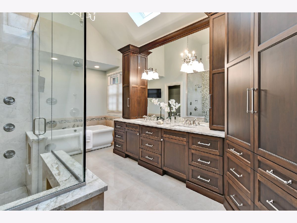
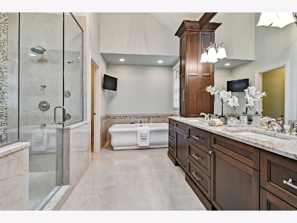
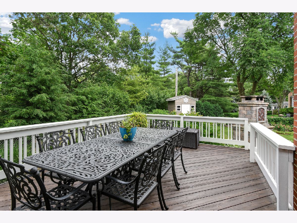
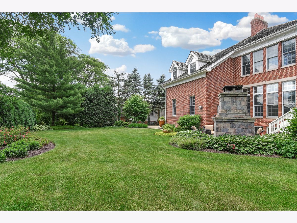
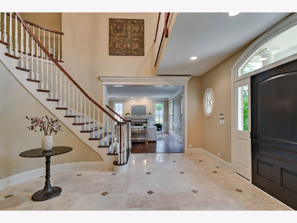
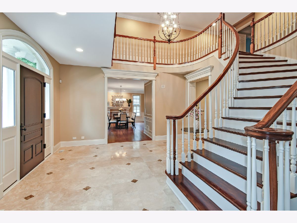
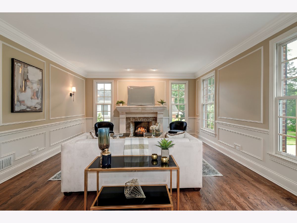
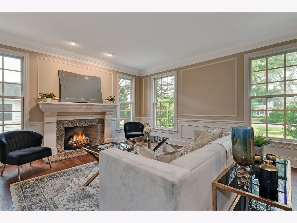
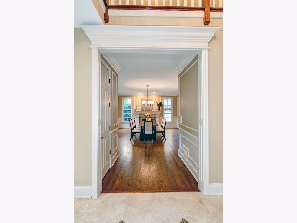
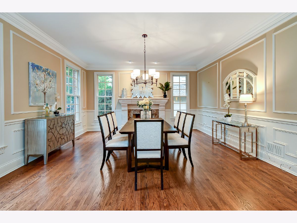
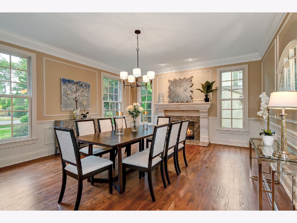
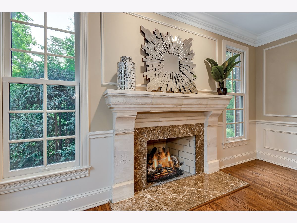
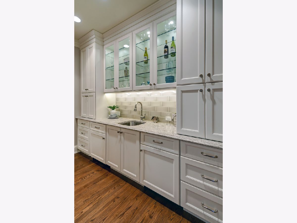
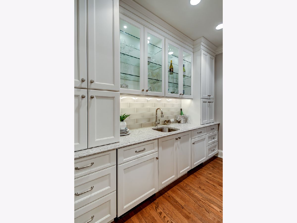
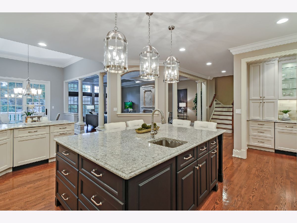
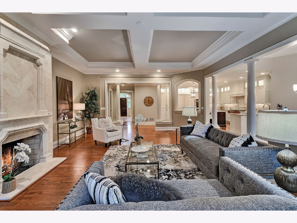
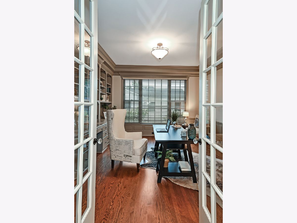
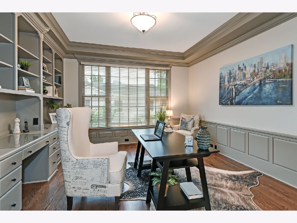
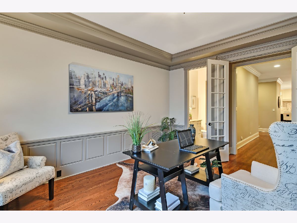
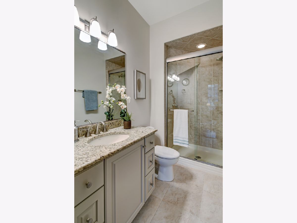
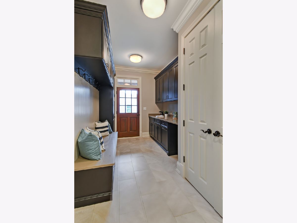
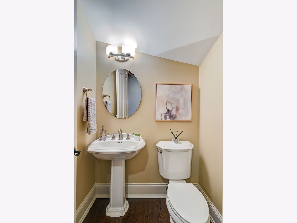
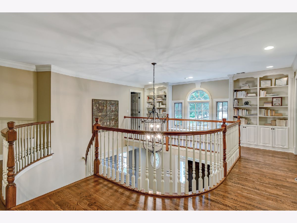
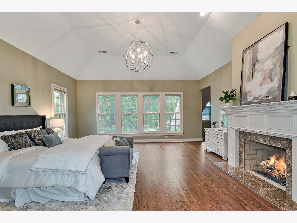
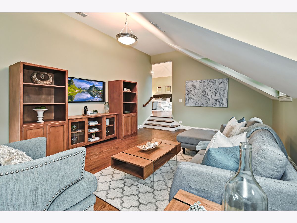
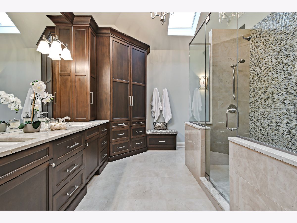
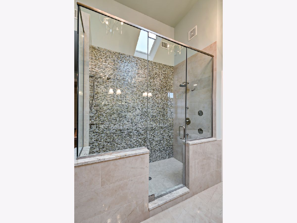
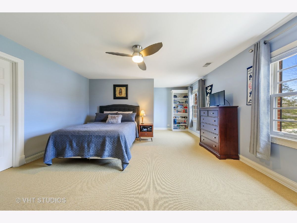
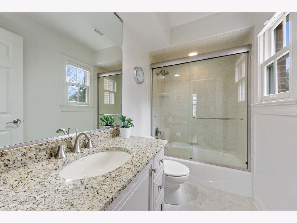
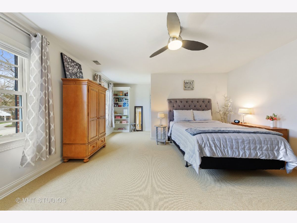
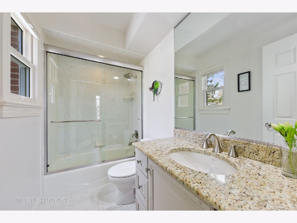
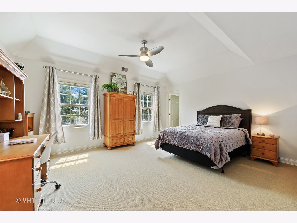
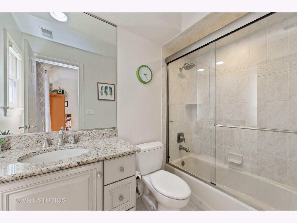
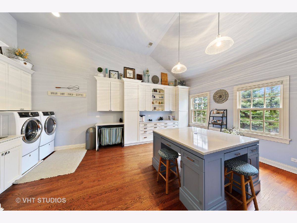
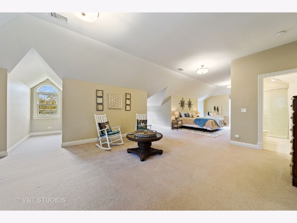
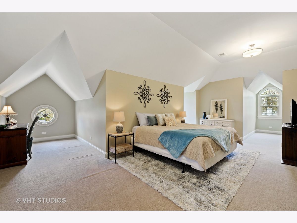
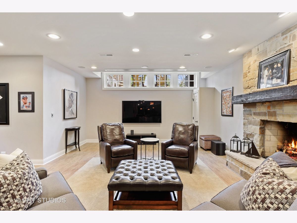
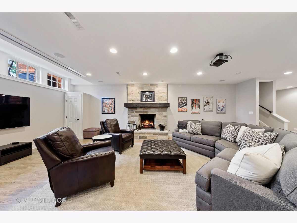
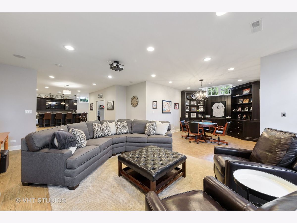
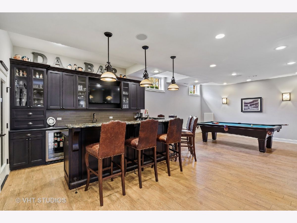
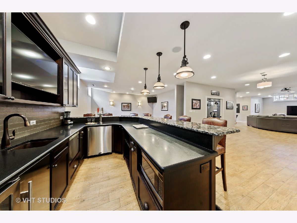
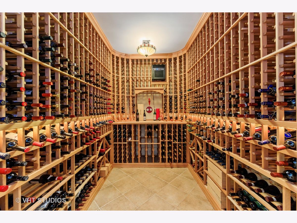
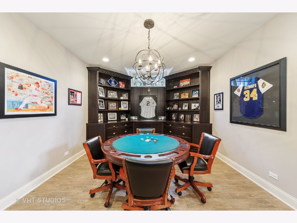
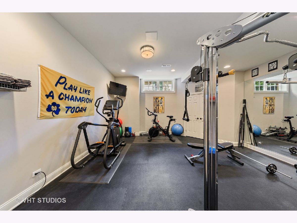
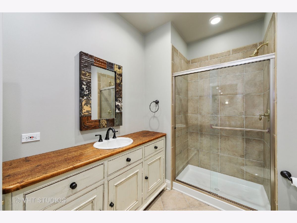
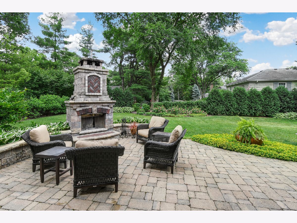
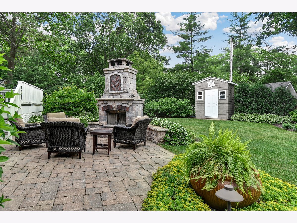
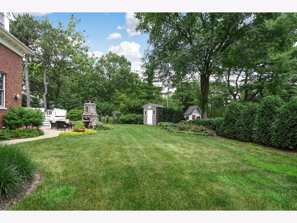
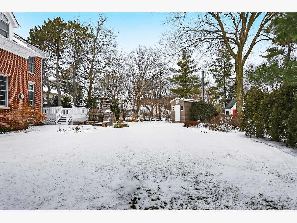
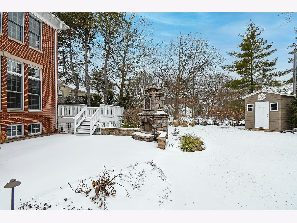
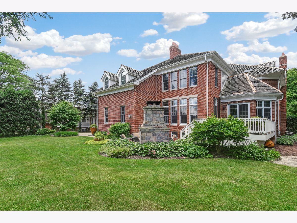
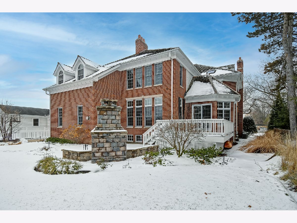
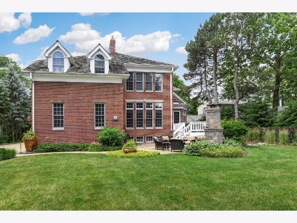
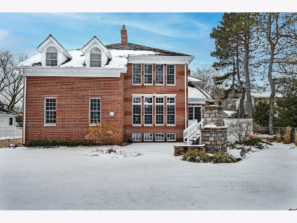
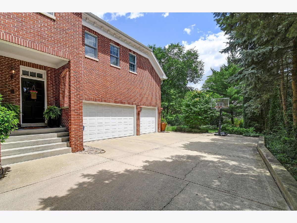
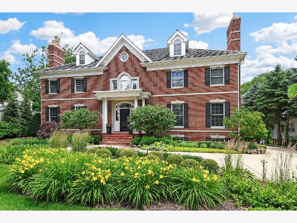
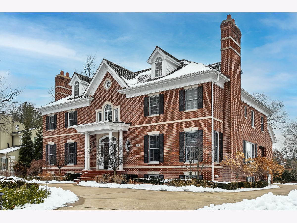
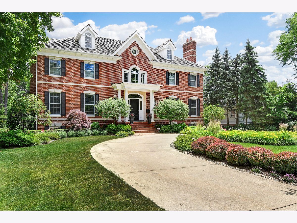
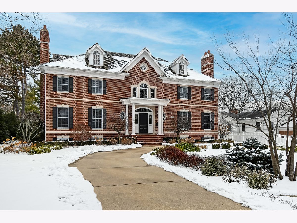
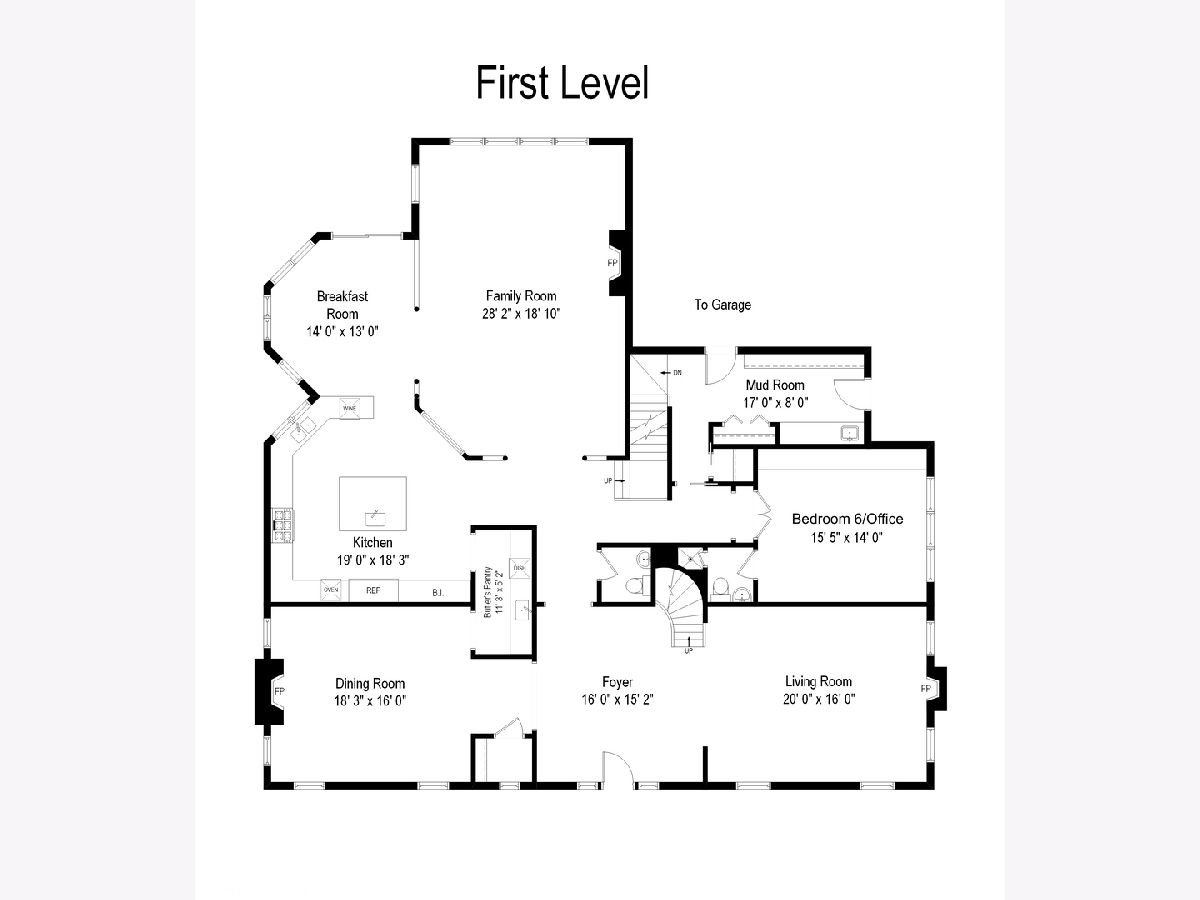
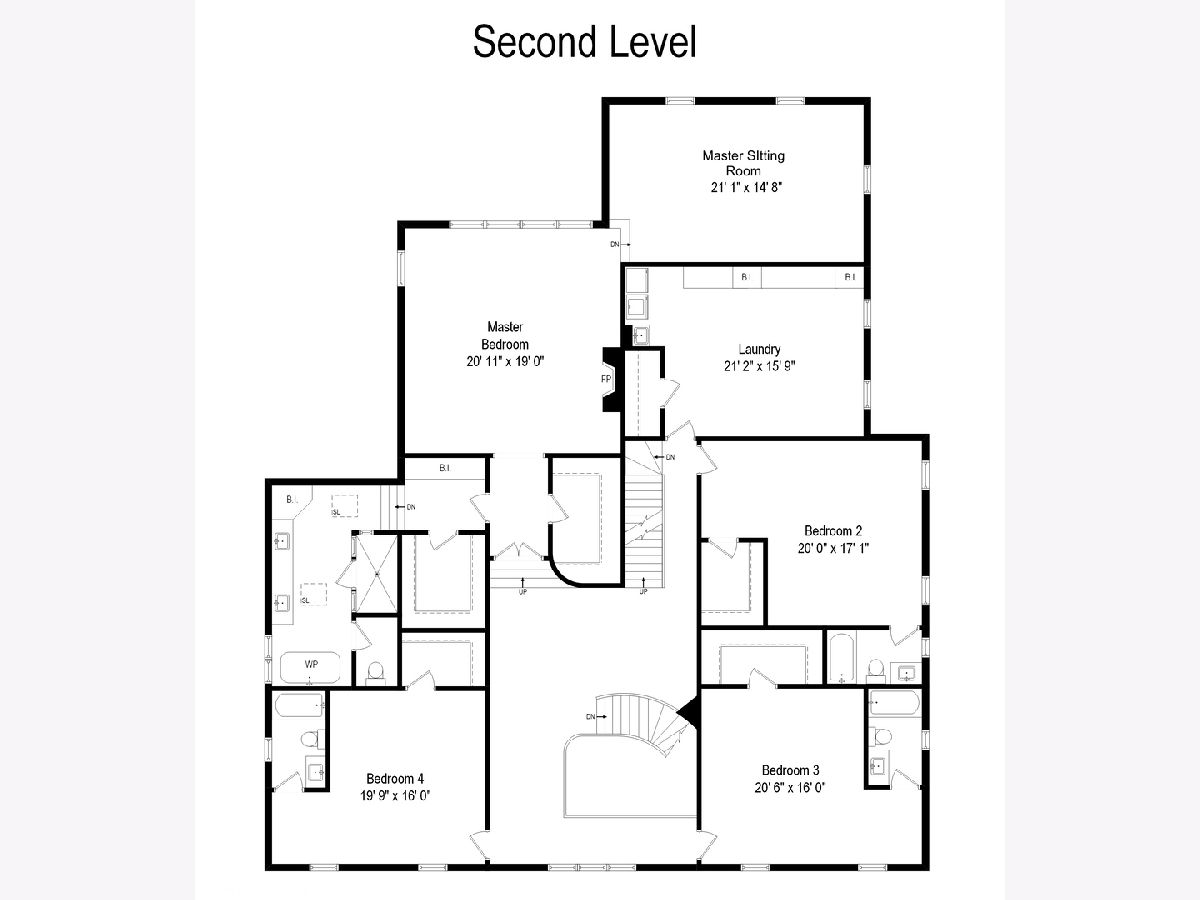
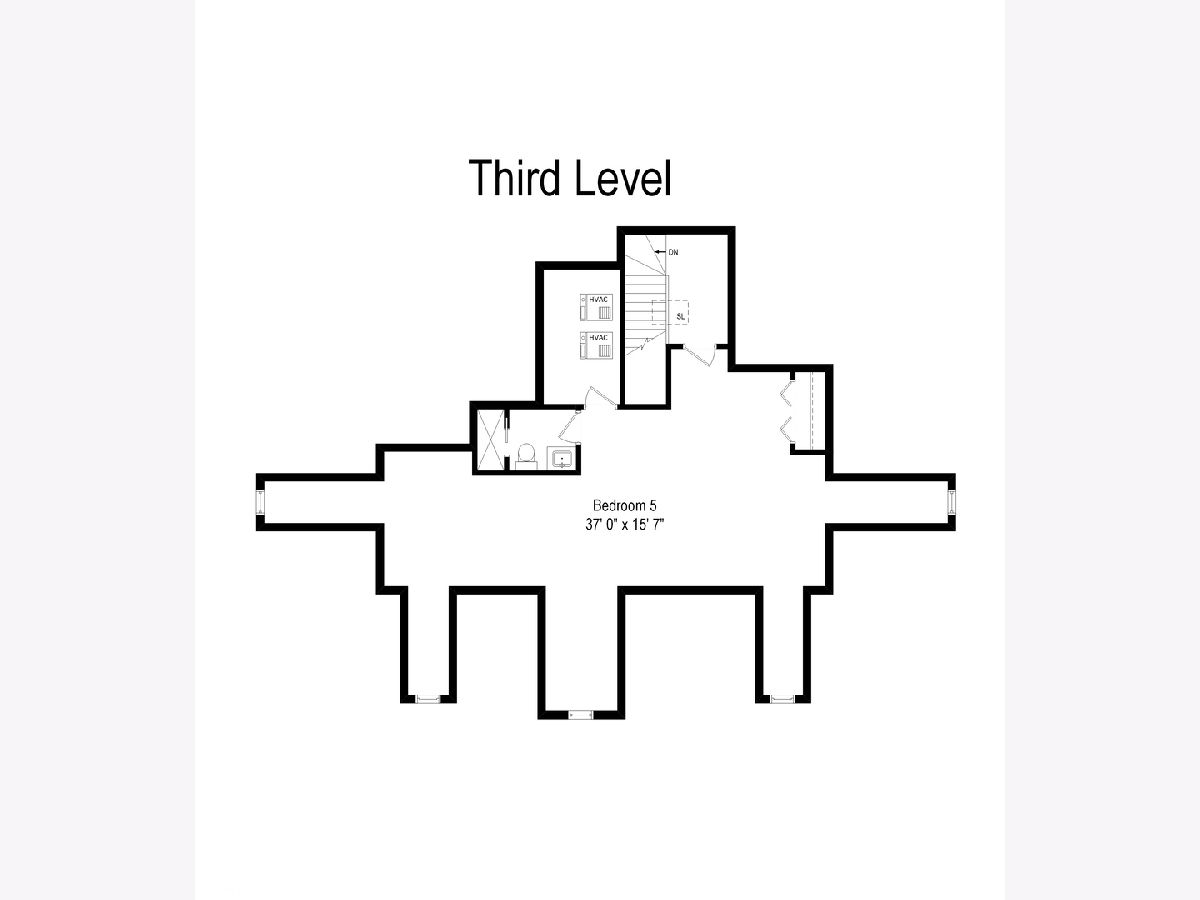
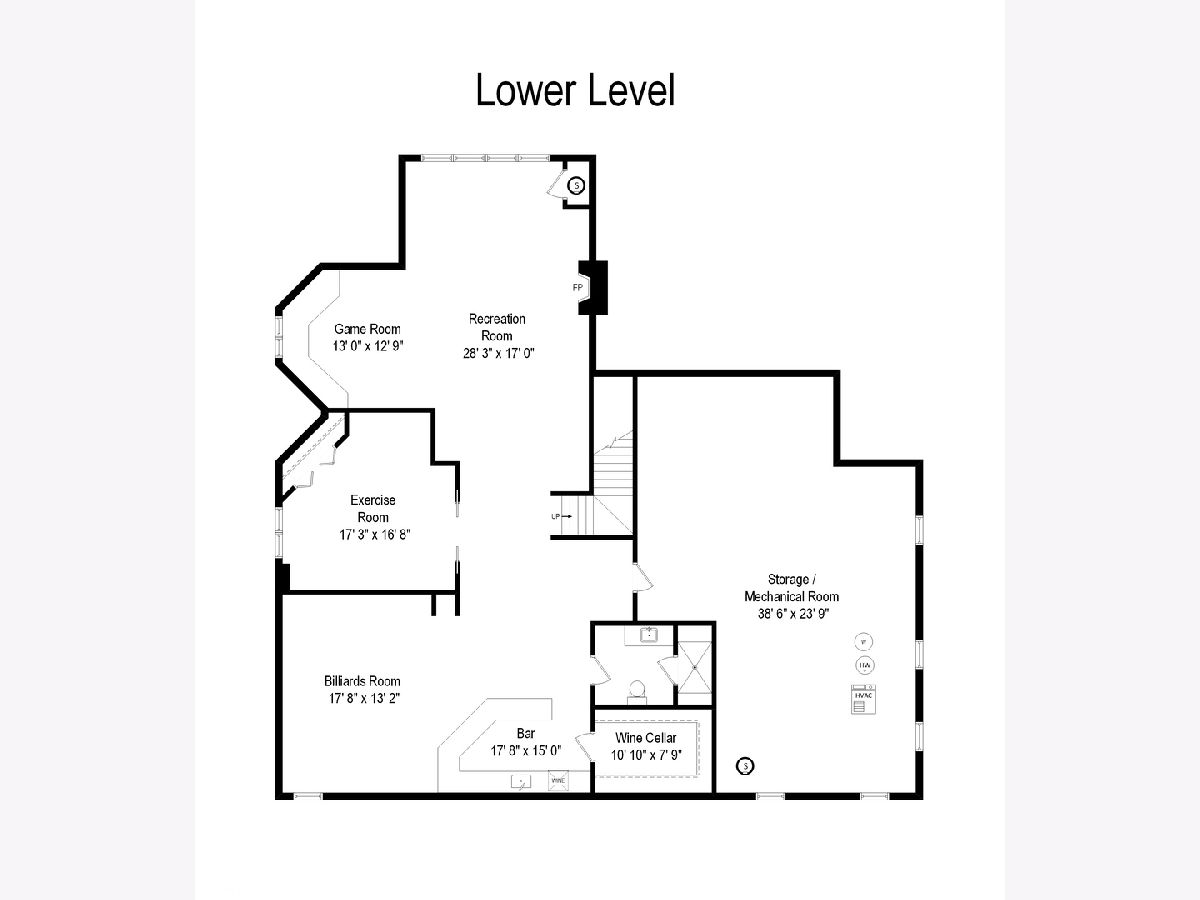
Room Specifics
Total Bedrooms: 6
Bedrooms Above Ground: 6
Bedrooms Below Ground: 0
Dimensions: —
Floor Type: Carpet
Dimensions: —
Floor Type: Carpet
Dimensions: —
Floor Type: Carpet
Dimensions: —
Floor Type: —
Dimensions: —
Floor Type: —
Full Bathrooms: 8
Bathroom Amenities: Separate Shower,Double Sink,Soaking Tub
Bathroom in Basement: 1
Rooms: Bedroom 5,Bedroom 6,Breakfast Room,Exercise Room,Foyer,Game Room,Mud Room,Recreation Room,Sitting Room
Basement Description: Finished
Other Specifics
| 3 | |
| — | |
| Concrete,Circular | |
| Brick Paver Patio | |
| — | |
| 95 X 200 | |
| — | |
| Full | |
| Hardwood Floors, First Floor Bedroom, In-Law Arrangement, Second Floor Laundry, First Floor Full Bath, Walk-In Closet(s) | |
| Double Oven, Microwave, Dishwasher, High End Refrigerator, Bar Fridge, Disposal, Cooktop, Range Hood | |
| Not in DB | |
| — | |
| — | |
| — | |
| — |
Tax History
| Year | Property Taxes |
|---|---|
| 2013 | $36,414 |
| 2021 | $43,790 |
Contact Agent
Nearby Similar Homes
Nearby Sold Comparables
Contact Agent
Listing Provided By
@properties





