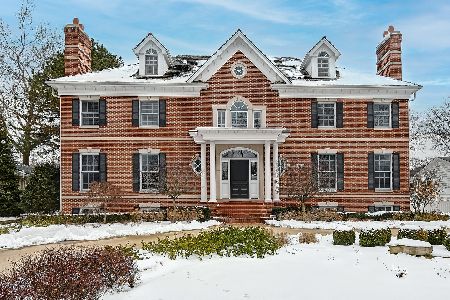919 County Line Road, Hinsdale, Illinois 60521
$1,725,000
|
Sold
|
|
| Status: | Closed |
| Sqft: | 6,607 |
| Cost/Sqft: | $272 |
| Beds: | 6 |
| Baths: | 8 |
| Year Built: | 2000 |
| Property Taxes: | $36,414 |
| Days On Market: | 4864 |
| Lot Size: | 0,00 |
Description
More "wow" factor than any other home at this price. Impressive where it needs to be & family-friendly everywhere else. 6607 square feet (which does not include the finished lower level). 6 bedrooms. 7.1 baths. 5 fireplaces. 3 car garage. Timeless architecture. Built by Kay, a local favorite. Completely move-in ready. Half acre lot. Very private, wooded & serene back yard that must be walked to be appreciated.
Property Specifics
| Single Family | |
| — | |
| — | |
| 2000 | |
| Full | |
| — | |
| No | |
| — |
| Cook | |
| — | |
| 0 / Not Applicable | |
| None | |
| Lake Michigan | |
| Public Sewer | |
| 08165733 | |
| 18073090340000 |
Nearby Schools
| NAME: | DISTRICT: | DISTANCE: | |
|---|---|---|---|
|
Grade School
Oak Elementary School |
181 | — | |
|
Middle School
Hinsdale Middle School |
181 | Not in DB | |
|
High School
Hinsdale Central High School |
86 | Not in DB | |
Property History
| DATE: | EVENT: | PRICE: | SOURCE: |
|---|---|---|---|
| 28 Jun, 2013 | Sold | $1,725,000 | MRED MLS |
| 1 May, 2013 | Under contract | $1,799,000 | MRED MLS |
| — | Last price change | $1,875,000 | MRED MLS |
| 24 Sep, 2012 | Listed for sale | $1,899,000 | MRED MLS |
| 1 Apr, 2021 | Sold | $1,725,000 | MRED MLS |
| 11 Feb, 2021 | Under contract | $1,800,000 | MRED MLS |
| 3 Feb, 2021 | Listed for sale | $1,800,000 | MRED MLS |
Room Specifics
Total Bedrooms: 6
Bedrooms Above Ground: 6
Bedrooms Below Ground: 0
Dimensions: —
Floor Type: Carpet
Dimensions: —
Floor Type: Carpet
Dimensions: —
Floor Type: Carpet
Dimensions: —
Floor Type: —
Dimensions: —
Floor Type: —
Full Bathrooms: 8
Bathroom Amenities: Whirlpool,Separate Shower,Steam Shower,Double Sink
Bathroom in Basement: 1
Rooms: Bedroom 5,Bedroom 6,Breakfast Room,Exercise Room,Foyer,Game Room,Office,Recreation Room,Storage,Other Room
Basement Description: Finished
Other Specifics
| 3 | |
| — | |
| Concrete,Circular | |
| Deck, Brick Paver Patio | |
| — | |
| 92X201X93X199 | |
| — | |
| Full | |
| Vaulted/Cathedral Ceilings, Skylight(s) | |
| Double Oven, Range, Microwave, Dishwasher, Refrigerator, Disposal, Trash Compactor | |
| Not in DB | |
| — | |
| — | |
| — | |
| — |
Tax History
| Year | Property Taxes |
|---|---|
| 2013 | $36,414 |
| 2021 | $43,790 |
Contact Agent
Nearby Similar Homes
Nearby Sold Comparables
Contact Agent
Listing Provided By
Coldwell Banker Residential






