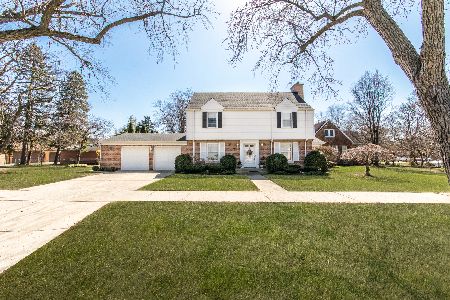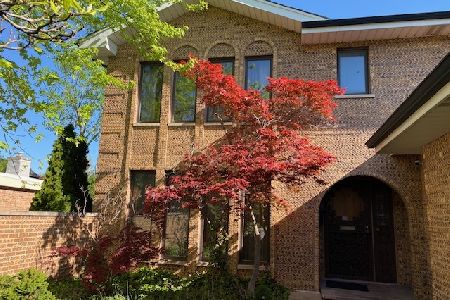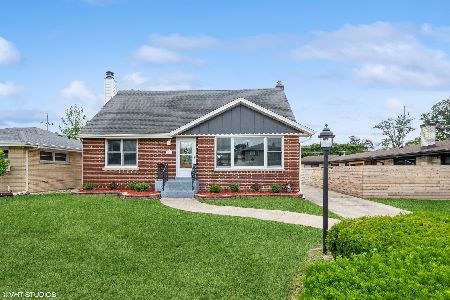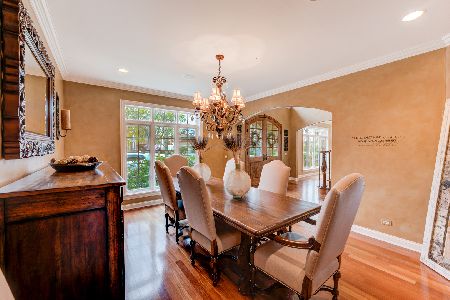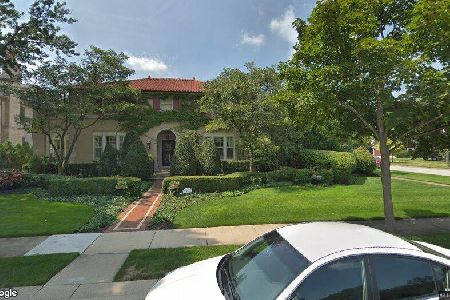505 Prospect Avenue, Park Ridge, Illinois 60068
$1,100,000
|
Sold
|
|
| Status: | Closed |
| Sqft: | 5,501 |
| Cost/Sqft: | $200 |
| Beds: | 4 |
| Baths: | 4 |
| Year Built: | 1916 |
| Property Taxes: | $5,537 |
| Days On Market: | 1420 |
| Lot Size: | 0,00 |
Description
This Colonial Style home was completely rebuilt in 2007 with a massive addition and is located just blocks from Uptown Park Ridge in the desirable Country Club area. The exterior is made with concrete stucco (not synthetic). The craftsmanship of this home is apparent as soon as you walk through the foyer with hardwood floors, crown molding, and coffered ceilings throughout. The living room with a fireplace and tons of natural sunlight flows into the office and separate dining room. The gourmet kitchen is highlighted with custom cabinetry, a large center island with seating, and stainless-steel appliances. There is an eating area that overlooks the family room with an additional fireplace and exit to the backyard. There is also a half bath on this floor. The upstairs features an expansive master suite with a sitting room, fireplace, and bathroom with double vanity, separate shower, and soaking tub. Two of the other bedrooms are connected with a jack and jill den that features a Juliet balcony. There is another bedroom, bathroom and 2nd floor laundry on this floor. There is a full, walk-up attic that can be finished or used for extra storage. The unfinished basement has a full bath and plenty of room to create a rec room or add a fifth bedroom. The backyard completes this home with a deck, large yard, and 2.5 car detached garage off the alley. Everything in the home (electrical, plumbing, new Pella replacement windows, etc.) was updated in 2007 and is in great condition for you to move in.
Property Specifics
| Single Family | |
| — | |
| — | |
| 1916 | |
| — | |
| — | |
| No | |
| — |
| Cook | |
| Country Club | |
| — / Not Applicable | |
| — | |
| — | |
| — | |
| 11347146 | |
| 09264070060000 |
Nearby Schools
| NAME: | DISTRICT: | DISTANCE: | |
|---|---|---|---|
|
Grade School
Eugene Field Elementary School |
64 | — | |
|
Middle School
Emerson Middle School |
64 | Not in DB | |
|
High School
Maine South High School |
207 | Not in DB | |
Property History
| DATE: | EVENT: | PRICE: | SOURCE: |
|---|---|---|---|
| 17 Jun, 2022 | Sold | $1,100,000 | MRED MLS |
| 22 Mar, 2022 | Under contract | $1,100,000 | MRED MLS |
| 14 Mar, 2022 | Listed for sale | $1,100,000 | MRED MLS |
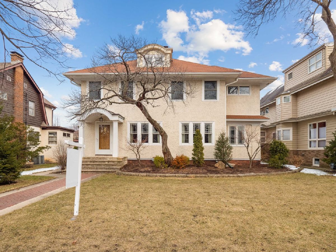
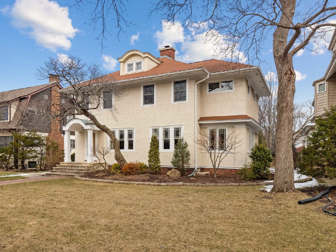
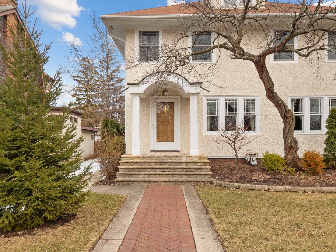
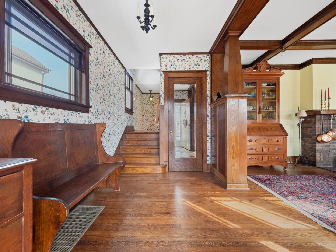
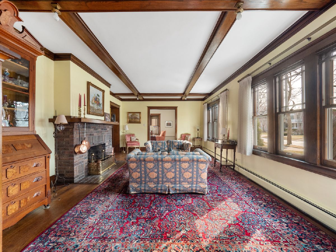
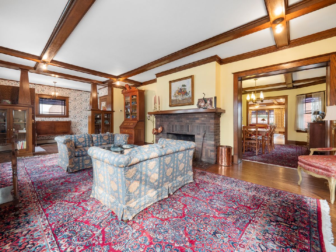
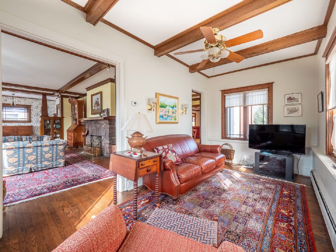
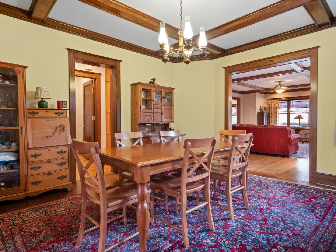
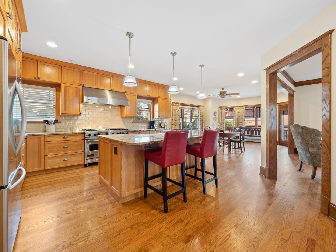
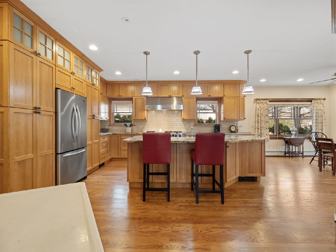
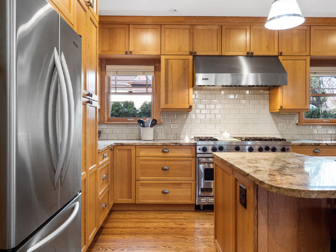
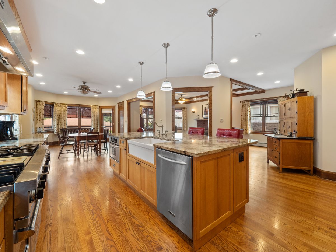
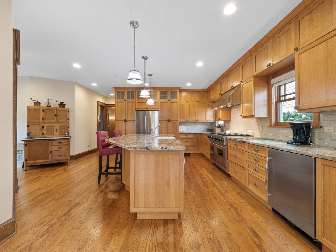
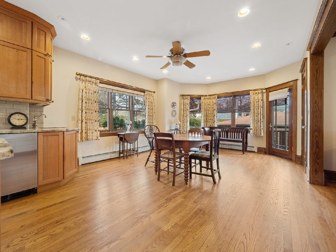
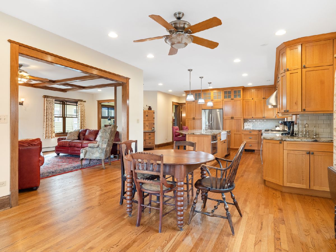
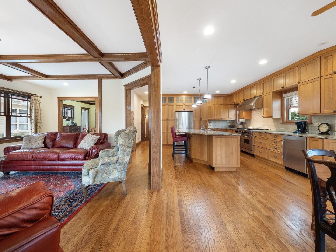
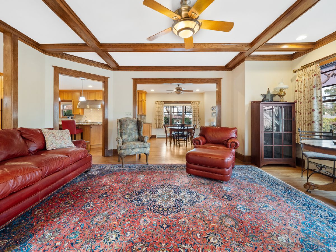
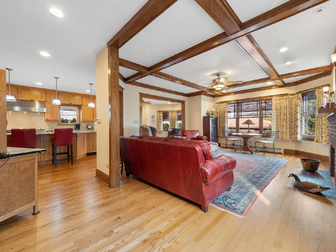
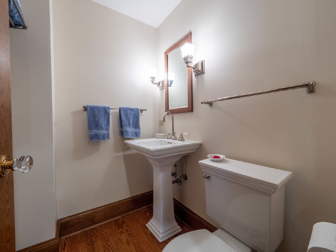
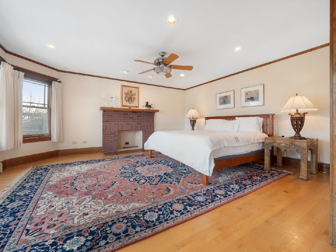
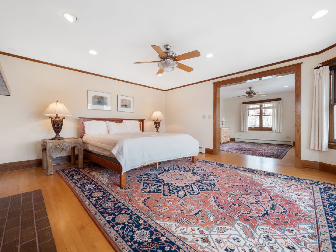
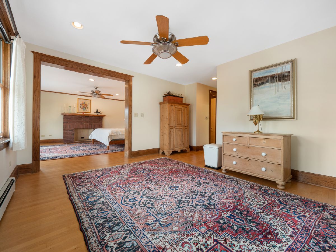
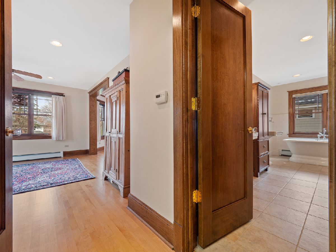
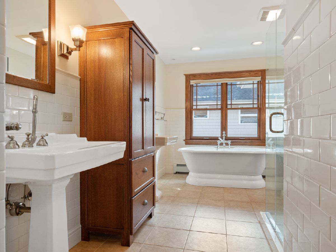
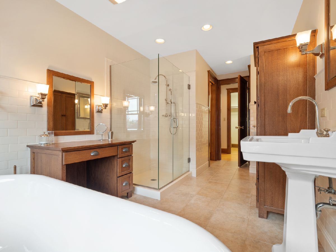
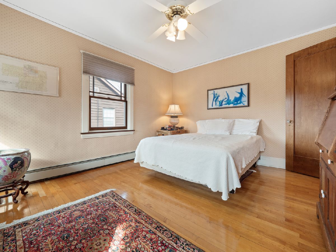
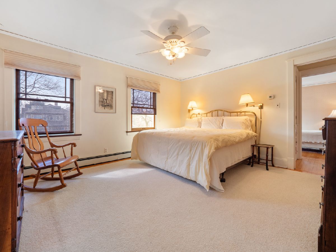
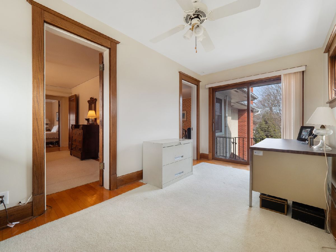
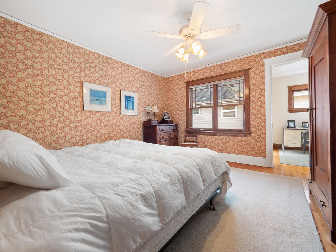
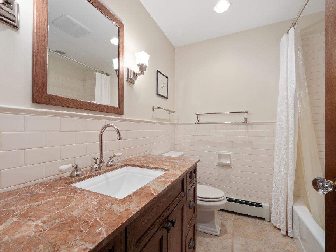
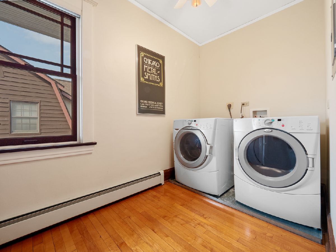
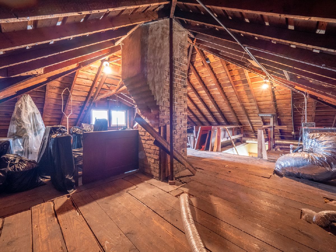
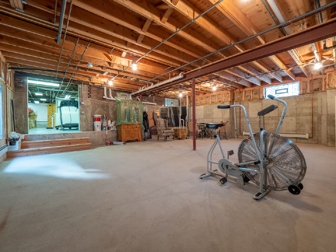
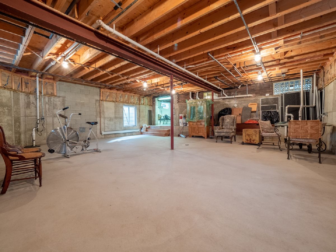
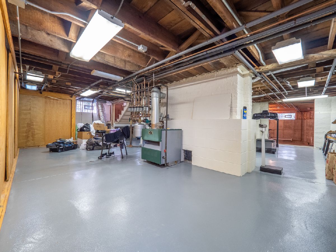
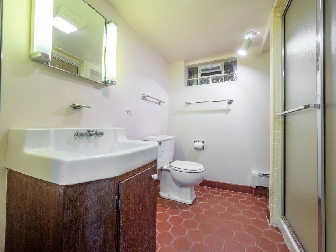
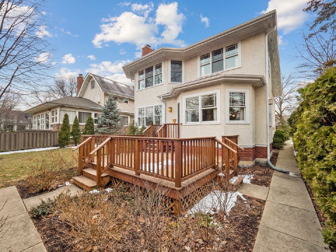
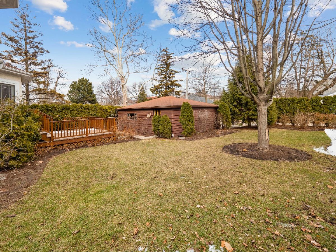
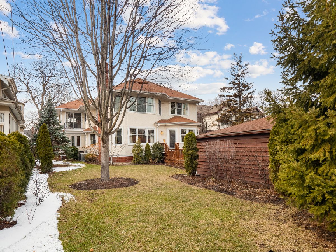
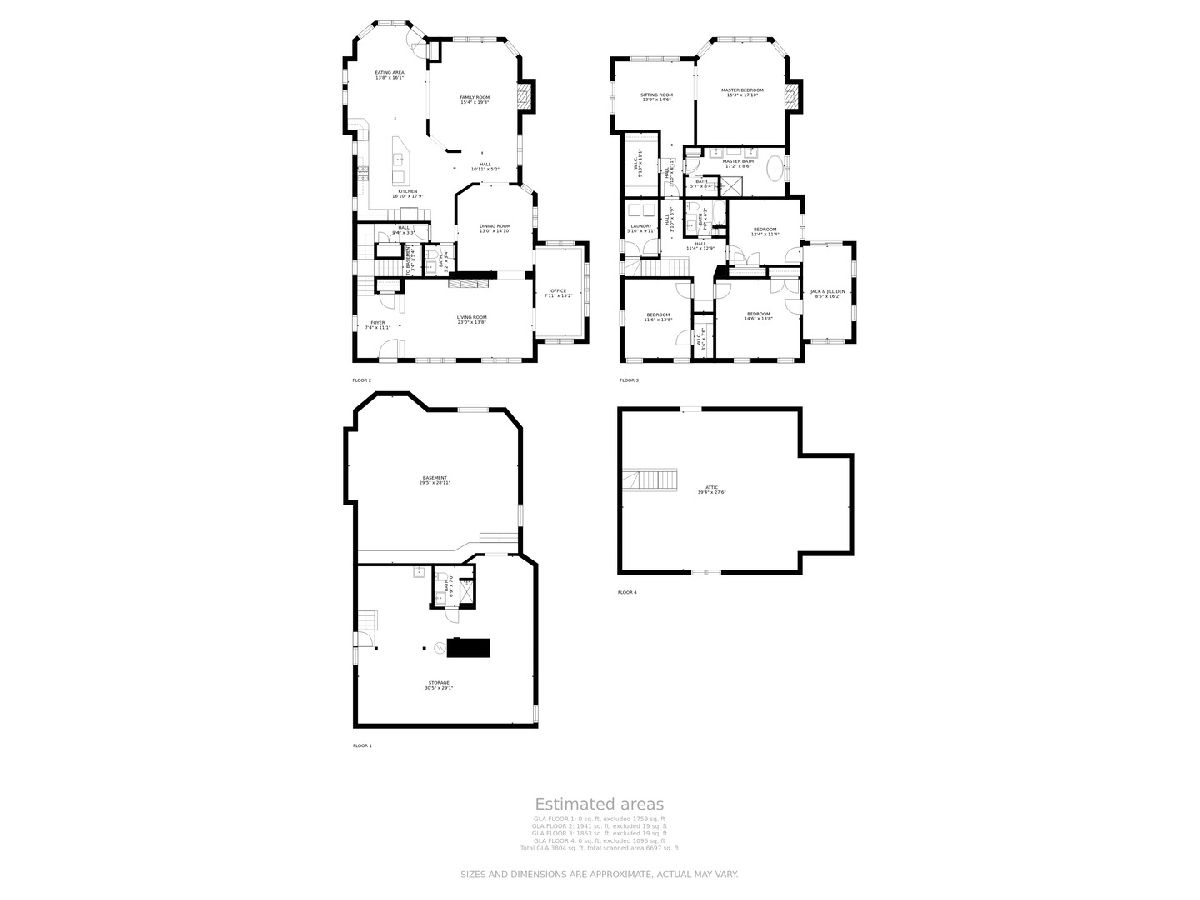
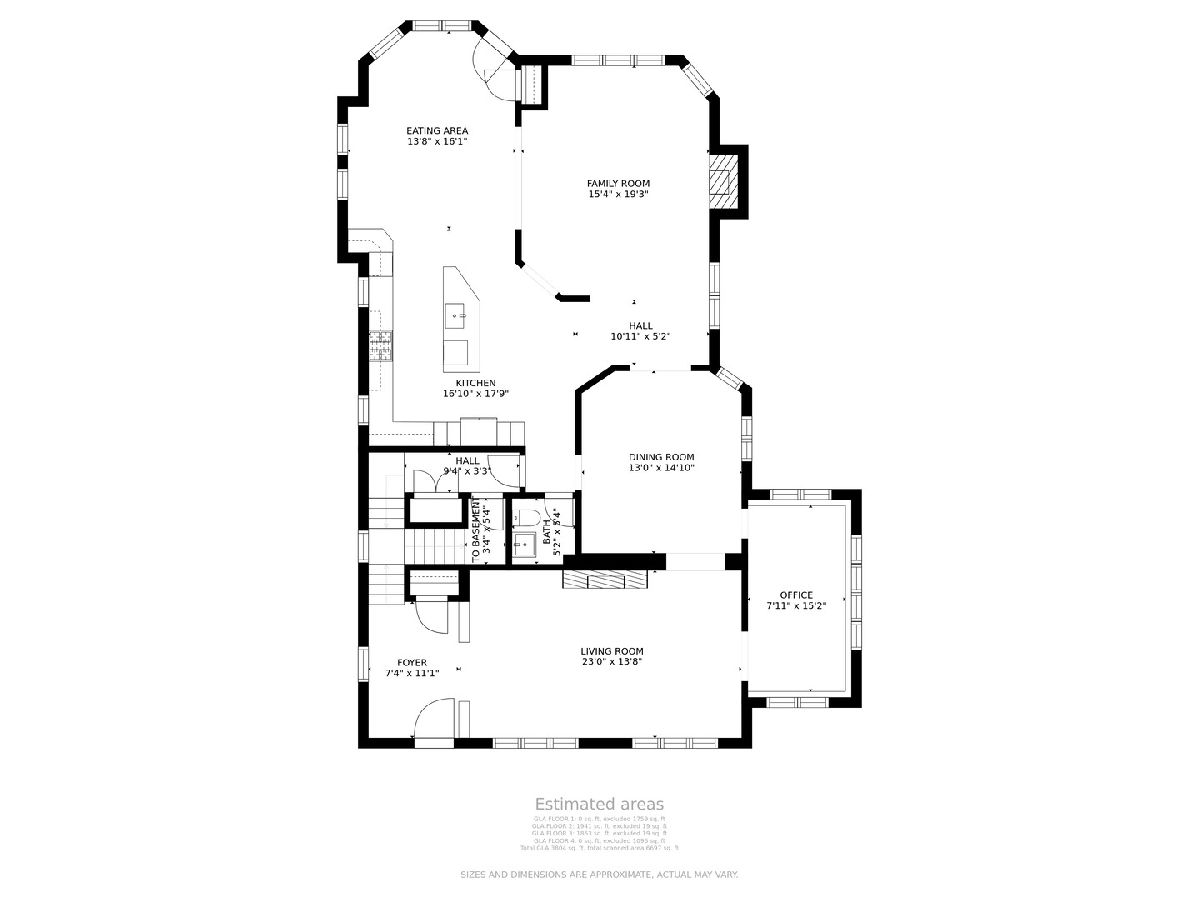
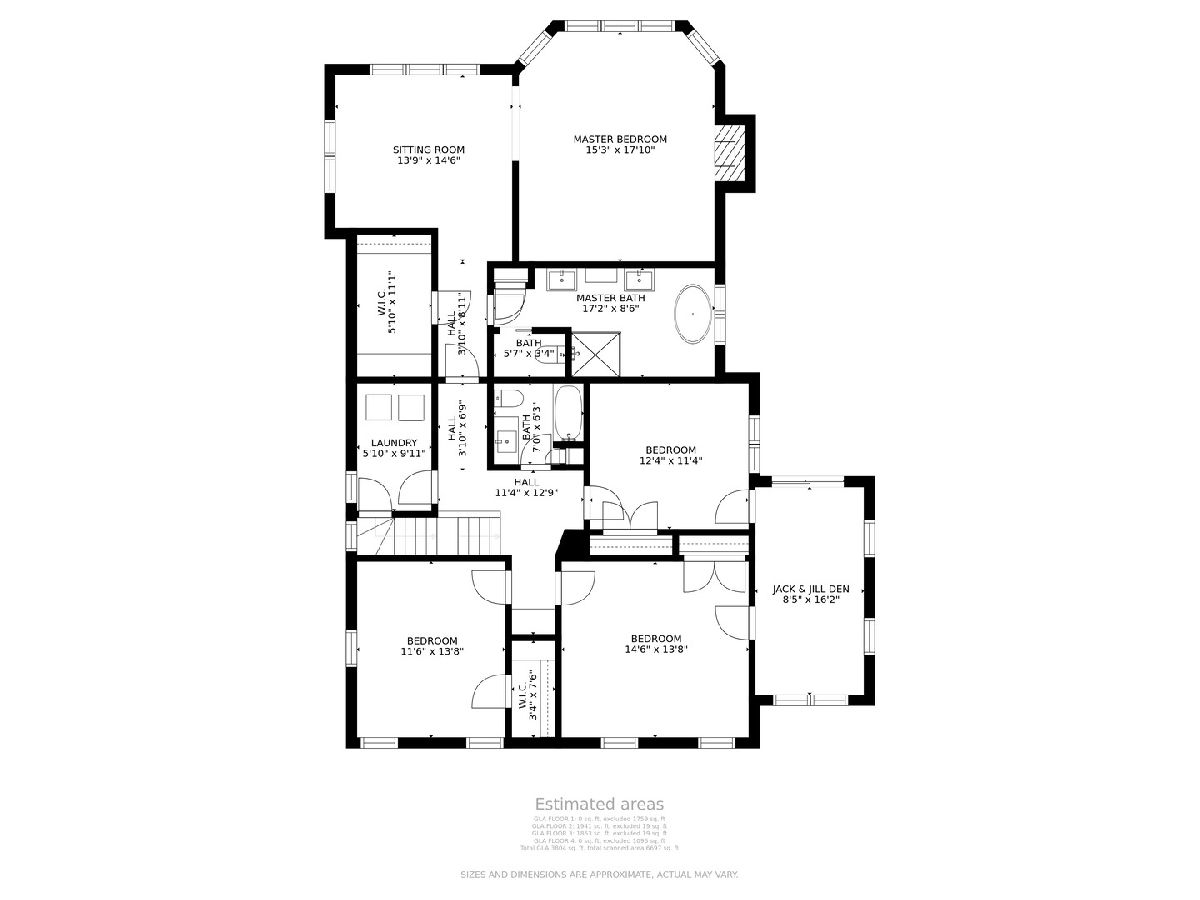
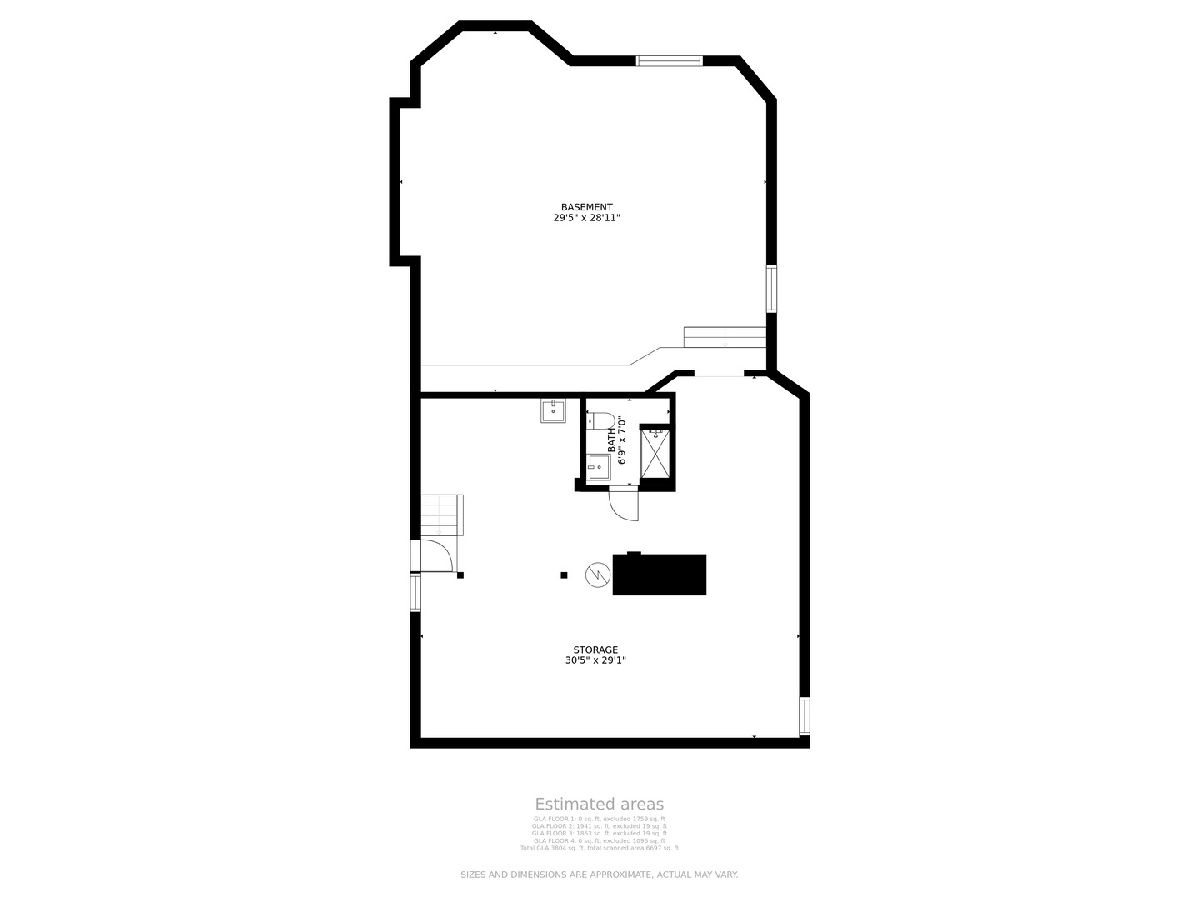
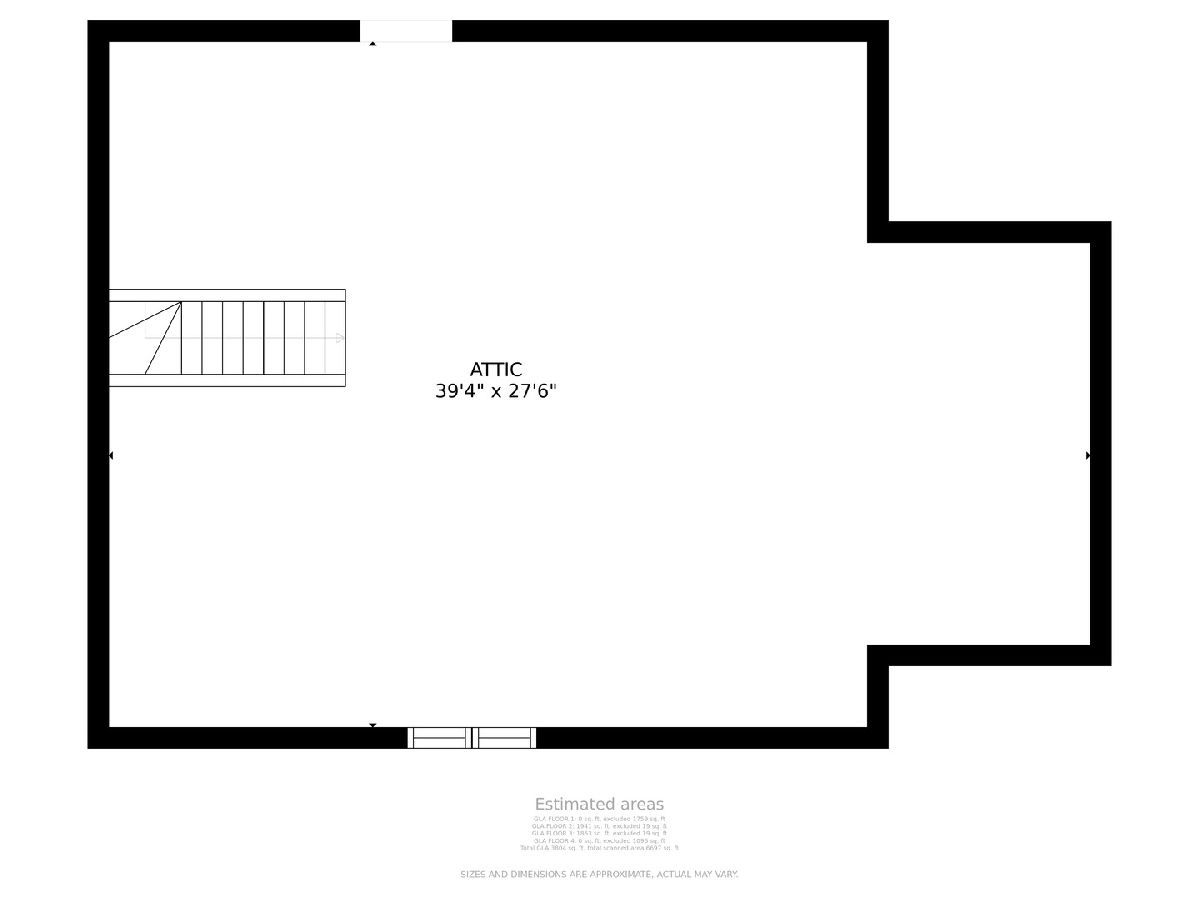
Room Specifics
Total Bedrooms: 4
Bedrooms Above Ground: 4
Bedrooms Below Ground: 0
Dimensions: —
Floor Type: —
Dimensions: —
Floor Type: —
Dimensions: —
Floor Type: —
Full Bathrooms: 4
Bathroom Amenities: Separate Shower,Soaking Tub
Bathroom in Basement: 1
Rooms: —
Basement Description: Unfinished
Other Specifics
| 2.5 | |
| — | |
| Off Alley | |
| — | |
| — | |
| 60X166 | |
| Full,Unfinished | |
| — | |
| — | |
| — | |
| Not in DB | |
| — | |
| — | |
| — | |
| — |
Tax History
| Year | Property Taxes |
|---|---|
| 2022 | $5,537 |
Contact Agent
Nearby Similar Homes
Nearby Sold Comparables
Contact Agent
Listing Provided By
RE/MAX Properties Northwest

