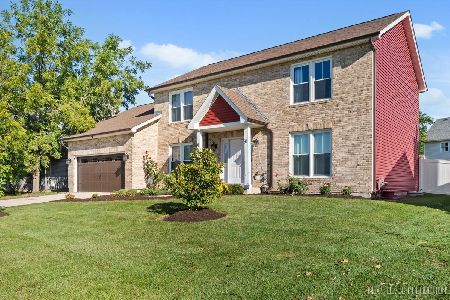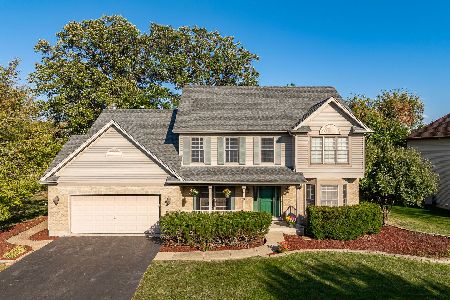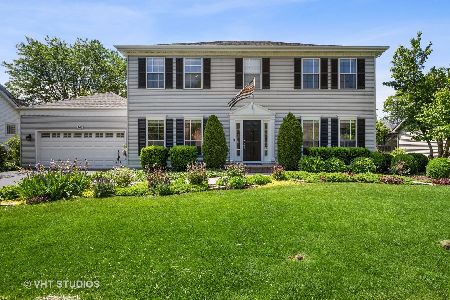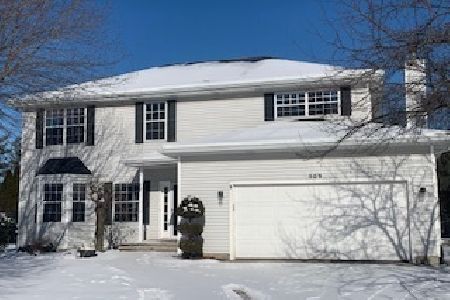505 Turnberry Drive, North Aurora, Illinois 60542
$292,000
|
Sold
|
|
| Status: | Closed |
| Sqft: | 2,395 |
| Cost/Sqft: | $125 |
| Beds: | 3 |
| Baths: | 3 |
| Year Built: | 1992 |
| Property Taxes: | $8,669 |
| Days On Market: | 2309 |
| Lot Size: | 0,32 |
Description
Batavia Schools! Have the best of both worlds in this spacious 2 story with 1st floor master retreat & adjoining office/sitting room/nursery. Featuring a spacious open kitchen with new granite counter tops, island with breakfast bar, walk in pantry & eating area. Formal dining room is great for holiday gatherings. Cozy up by the fireplace in the family room for some TV time or some quiet reading. Relax in the screened in porch or on the paver patio with a glass of wine in the evening. 2nd floor includes 2 generous sized bedrooms, full bath and a HUGE storage area that could be finished in to a 4th bedroom. Tons of closet space and several walk ins. Freshly painted interior & exterior as well as new light fixtures throughout. Large partial basement is just waiting to be turned into your perfect man cave, home gym or entertainment center and has a cemented crawl space for all your storage needs. Just minutes away from I88, Metra Train Station, shopping, dining & park. Welcome Home!
Property Specifics
| Single Family | |
| — | |
| Traditional | |
| 1992 | |
| Partial | |
| — | |
| No | |
| 0.32 |
| Kane | |
| Fox Valley Country Club Estates | |
| 0 / Not Applicable | |
| None | |
| Public | |
| Public Sewer | |
| 10495026 | |
| 1234201008 |
Nearby Schools
| NAME: | DISTRICT: | DISTANCE: | |
|---|---|---|---|
|
Grade School
Louise White Elementary School |
101 | — | |
|
Middle School
Sam Rotolo Middle School Of Bat |
101 | Not in DB | |
|
High School
Batavia Sr High School |
101 | Not in DB | |
Property History
| DATE: | EVENT: | PRICE: | SOURCE: |
|---|---|---|---|
| 10 Oct, 2019 | Sold | $292,000 | MRED MLS |
| 25 Aug, 2019 | Under contract | $300,000 | MRED MLS |
| 23 Aug, 2019 | Listed for sale | $300,000 | MRED MLS |
Room Specifics
Total Bedrooms: 3
Bedrooms Above Ground: 3
Bedrooms Below Ground: 0
Dimensions: —
Floor Type: Carpet
Dimensions: —
Floor Type: Carpet
Full Bathrooms: 3
Bathroom Amenities: —
Bathroom in Basement: 0
Rooms: Foyer,Office,Storage,Screened Porch
Basement Description: Unfinished,Crawl
Other Specifics
| 2 | |
| Concrete Perimeter | |
| Asphalt | |
| Screened Patio, Brick Paver Patio, Storms/Screens | |
| — | |
| 94X150 | |
| — | |
| Full | |
| Hardwood Floors, Solar Tubes/Light Tubes, First Floor Bedroom, First Floor Laundry, First Floor Full Bath, Walk-In Closet(s) | |
| Range, Dishwasher, Refrigerator, Washer, Dryer, Range Hood, Water Softener Owned | |
| Not in DB | |
| Sidewalks, Street Lights | |
| — | |
| — | |
| Wood Burning, Gas Starter |
Tax History
| Year | Property Taxes |
|---|---|
| 2019 | $8,669 |
Contact Agent
Nearby Similar Homes
Nearby Sold Comparables
Contact Agent
Listing Provided By
Coldwell Banker The Real Estate Group











