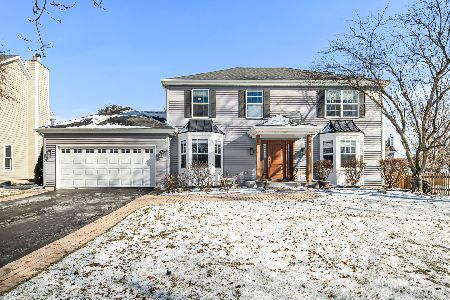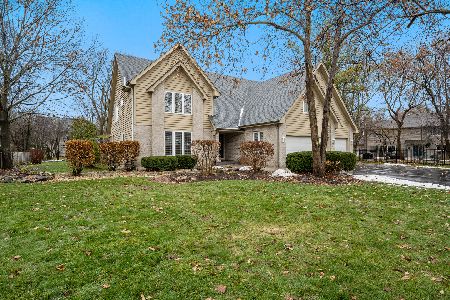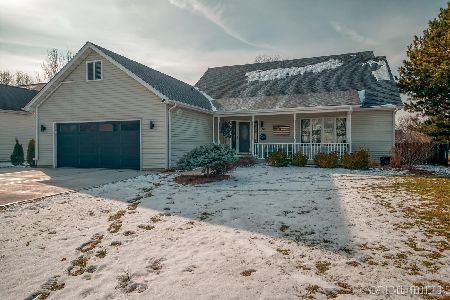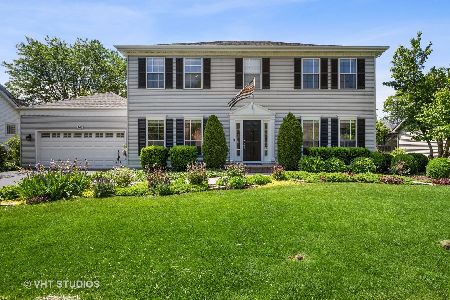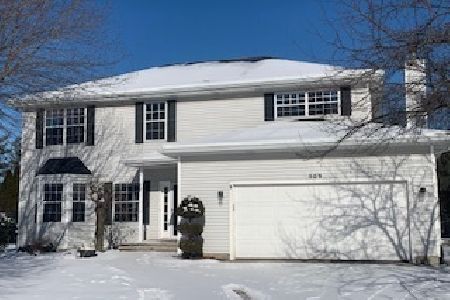508 Turnberry Drive, North Aurora, Illinois 60542
$375,000
|
Sold
|
|
| Status: | Closed |
| Sqft: | 2,383 |
| Cost/Sqft: | $157 |
| Beds: | 4 |
| Baths: | 4 |
| Year Built: | 1993 |
| Property Taxes: | $8,887 |
| Days On Market: | 3389 |
| Lot Size: | 0,00 |
Description
Don't miss this incredible home with Batavia Schools! Over $350k in gorgeous upgrades! Brick walk leads to charming wraparound front porch! Entertain your guests in the spacious dining room. Gourmet kitchen with custom Crystal cabinets, SubZero refrigerator, Viking gas range and dishwasher, granite counters and big garden window! Fantastic vaulted great room, remodeled by McDowell, with impressive beams, stone fireplace and loads of built-in bookcases and cabinets. First floor master has a tray ceiling and lovely remodeled bathroom. Three good sized bedrooms up, all with cherry hardwood floors. Finished basement has a rec room with stone fireplace and built-in bookcases and cabinets, a game room, office and powder room. Relax on the impressive brick patio with fire pit and pergola! Fully fenced back yard and large storage shed! New windows, roof, HVAC and water heater! This is an amazing opportunity!
Property Specifics
| Single Family | |
| — | |
| Traditional | |
| 1993 | |
| Full | |
| — | |
| No | |
| — |
| Kane | |
| — | |
| 0 / Not Applicable | |
| None | |
| Public | |
| Public Sewer | |
| 09361407 | |
| 1234202006 |
Nearby Schools
| NAME: | DISTRICT: | DISTANCE: | |
|---|---|---|---|
|
Grade School
Louise White Elementary School |
101 | — | |
|
Middle School
Sam Rotolo Middle School Of Bat |
101 | Not in DB | |
|
High School
Batavia Sr High School |
101 | Not in DB | |
Property History
| DATE: | EVENT: | PRICE: | SOURCE: |
|---|---|---|---|
| 1 Dec, 2016 | Sold | $375,000 | MRED MLS |
| 11 Oct, 2016 | Under contract | $375,000 | MRED MLS |
| 7 Oct, 2016 | Listed for sale | $375,000 | MRED MLS |
Room Specifics
Total Bedrooms: 4
Bedrooms Above Ground: 4
Bedrooms Below Ground: 0
Dimensions: —
Floor Type: Hardwood
Dimensions: —
Floor Type: Hardwood
Dimensions: —
Floor Type: Hardwood
Full Bathrooms: 4
Bathroom Amenities: Separate Shower,Double Sink,Full Body Spray Shower,Double Shower
Bathroom in Basement: 1
Rooms: Great Room,Recreation Room,Game Room,Office
Basement Description: Finished
Other Specifics
| 2 | |
| Concrete Perimeter | |
| Asphalt | |
| Brick Paver Patio, Storms/Screens | |
| Fenced Yard,Landscaped | |
| 85X165 | |
| Pull Down Stair | |
| Full | |
| Vaulted/Cathedral Ceilings, Hardwood Floors, First Floor Bedroom, First Floor Laundry, First Floor Full Bath | |
| Range, Microwave, Dishwasher, High End Refrigerator, Washer, Dryer, Disposal, Stainless Steel Appliance(s) | |
| Not in DB | |
| Sidewalks, Street Lights, Street Paved | |
| — | |
| — | |
| Gas Log |
Tax History
| Year | Property Taxes |
|---|---|
| 2016 | $8,887 |
Contact Agent
Nearby Similar Homes
Nearby Sold Comparables
Contact Agent
Listing Provided By
Baird & Warner


