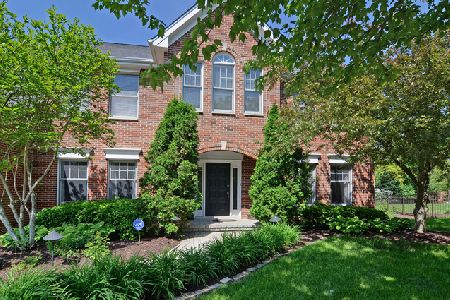505 Wedgewood Court, Hinsdale, Illinois 60521
$715,000
|
Sold
|
|
| Status: | Closed |
| Sqft: | 2,619 |
| Cost/Sqft: | $277 |
| Beds: | 4 |
| Baths: | 3 |
| Year Built: | 1992 |
| Property Taxes: | $10,422 |
| Days On Market: | 2461 |
| Lot Size: | 0,26 |
Description
Prime Hinsdale! This large, updated home is set on a quarter acre lot at the end of a quiet cul de sac in Blue Ribbon Award winning Monroe Elementary School district. This lovingly updated home features over 4000 square feet of living space. Tall ceilings, oak floors, WBFP, crown moulding, custom built-in bookshelves and designer lighting highlight the main floor. The kitchen features rich cherry cabinets, glass front display cabinets, SS appliances and granite counters. The open kitchen looks onto the large family room and wall of windows to the backyard. There's even a first floor home office! Four large bedrooms up. The master has vaulted ceilings, his/her closets, and large sun filled bath with dual sinks, granite tops and separate whirlpool tub. The basement was finished in 2012 with large (29x12) play area and (29x15) tv area with built-in surround sound speakers. The yard features new fencing and lush professional landscaping. 2016 Furnace, 2018 Sump. Walk to school, train, town
Property Specifics
| Single Family | |
| — | |
| — | |
| 1992 | |
| Full | |
| — | |
| No | |
| 0.26 |
| Du Page | |
| — | |
| 630 / Annual | |
| Insurance | |
| Lake Michigan | |
| Public Sewer | |
| 10353267 | |
| 0902213004 |
Nearby Schools
| NAME: | DISTRICT: | DISTANCE: | |
|---|---|---|---|
|
Grade School
Monroe Elementary School |
181 | — | |
|
Middle School
Clarendon Hills Middle School |
181 | Not in DB | |
|
High School
Hinsdale Central High School |
86 | Not in DB | |
Property History
| DATE: | EVENT: | PRICE: | SOURCE: |
|---|---|---|---|
| 18 Jul, 2008 | Sold | $500,000 | MRED MLS |
| 14 Jul, 2008 | Under contract | $490,000 | MRED MLS |
| 7 Jul, 2008 | Listed for sale | $490,000 | MRED MLS |
| 6 May, 2009 | Sold | $655,000 | MRED MLS |
| 11 Apr, 2009 | Under contract | $689,000 | MRED MLS |
| — | Last price change | $698,000 | MRED MLS |
| 17 Oct, 2008 | Listed for sale | $849,900 | MRED MLS |
| 24 Jun, 2019 | Sold | $715,000 | MRED MLS |
| 9 May, 2019 | Under contract | $725,000 | MRED MLS |
| 23 Apr, 2019 | Listed for sale | $725,000 | MRED MLS |
Room Specifics
Total Bedrooms: 4
Bedrooms Above Ground: 4
Bedrooms Below Ground: 0
Dimensions: —
Floor Type: Carpet
Dimensions: —
Floor Type: Carpet
Dimensions: —
Floor Type: Carpet
Full Bathrooms: 3
Bathroom Amenities: Whirlpool,Separate Shower,Double Sink
Bathroom in Basement: 0
Rooms: Foyer,Office,Recreation Room,Media Room,Breakfast Room
Basement Description: Finished
Other Specifics
| 2 | |
| — | |
| Concrete | |
| Patio | |
| Cul-De-Sac,Fenced Yard | |
| 103X165X129X120 | |
| — | |
| Full | |
| Vaulted/Cathedral Ceilings, Hardwood Floors, First Floor Laundry, Built-in Features, Walk-In Closet(s) | |
| Range, Microwave, Dishwasher, Refrigerator, Washer, Dryer, Disposal, Stainless Steel Appliance(s) | |
| Not in DB | |
| Sidewalks, Street Lights, Street Paved | |
| — | |
| — | |
| Wood Burning, Gas Starter |
Tax History
| Year | Property Taxes |
|---|---|
| 2008 | $9,335 |
| 2009 | $8,387 |
| 2019 | $10,422 |
Contact Agent
Nearby Similar Homes
Contact Agent
Listing Provided By
R. Hawthorne Group, Ltd.









