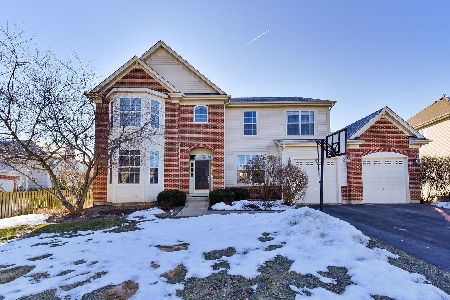505 Woodland Way, Oswego, Illinois 60543
$273,500
|
Sold
|
|
| Status: | Closed |
| Sqft: | 3,249 |
| Cost/Sqft: | $84 |
| Beds: | 4 |
| Baths: | 3 |
| Year Built: | 2007 |
| Property Taxes: | $8,556 |
| Days On Market: | 4718 |
| Lot Size: | 0,49 |
Description
Spacious 3249 Sq.Ft. Formal LR & DR, Upper & Lower Den/Bonus Rm's Between Levels + LG Family Rm w/Fireplace. Volume ceils, ceiling fan, beautify mstr br w/lux bath. This is a Fannie Mae HomePath property. Purchase for as little as 3% down. This home is approved for HomePath mortgage and HomePath Renovation Mortgage. Taxes at 100%. Buyer responsible survey-inspections. Room sizes are approx
Property Specifics
| Single Family | |
| — | |
| Traditional | |
| 2007 | |
| Full | |
| LAUREL | |
| No | |
| 0.49 |
| Kendall | |
| Ashcroft Place | |
| 165 / Annual | |
| Insurance | |
| Public | |
| Public Sewer | |
| 08286743 | |
| 0320477010 |
Nearby Schools
| NAME: | DISTRICT: | DISTANCE: | |
|---|---|---|---|
|
Grade School
Prairie Point Elementary School |
308 | — | |
|
Middle School
Traughber Junior High School |
308 | Not in DB | |
|
High School
Oswego High School |
308 | Not in DB | |
Property History
| DATE: | EVENT: | PRICE: | SOURCE: |
|---|---|---|---|
| 2 May, 2013 | Sold | $273,500 | MRED MLS |
| 14 Mar, 2013 | Under contract | $272,500 | MRED MLS |
| 7 Mar, 2013 | Listed for sale | $272,500 | MRED MLS |
Room Specifics
Total Bedrooms: 4
Bedrooms Above Ground: 4
Bedrooms Below Ground: 0
Dimensions: —
Floor Type: Carpet
Dimensions: —
Floor Type: Carpet
Dimensions: —
Floor Type: Carpet
Full Bathrooms: 3
Bathroom Amenities: Separate Shower,Double Sink
Bathroom in Basement: 0
Rooms: Bonus Room,Den,Utility Room-1st Floor
Basement Description: Unfinished
Other Specifics
| 3 | |
| Concrete Perimeter | |
| Asphalt | |
| — | |
| Irregular Lot | |
| 65X231X158X152 | |
| Unfinished | |
| Full | |
| Vaulted/Cathedral Ceilings, Hardwood Floors | |
| Range, Microwave, Disposal | |
| Not in DB | |
| Sidewalks, Street Lights, Street Paved | |
| — | |
| — | |
| Wood Burning, Attached Fireplace Doors/Screen, Gas Starter |
Tax History
| Year | Property Taxes |
|---|---|
| 2013 | $8,556 |
Contact Agent
Nearby Similar Homes
Nearby Sold Comparables
Contact Agent
Listing Provided By
RE/MAX Professionals Select










