503 Woodland Way, Oswego, Illinois 60543
$479,500
|
Sold
|
|
| Status: | Closed |
| Sqft: | 3,894 |
| Cost/Sqft: | $123 |
| Beds: | 4 |
| Baths: | 5 |
| Year Built: | 2005 |
| Property Taxes: | $11,938 |
| Days On Market: | 1800 |
| Lot Size: | 0,45 |
Description
***MUST SEE*** Former builder's model with over 4000 sq ft of amazing upgrades! Features a chef's kitchen loaded with custom cabinetry, stone wall, professional grade appliances, granite/tile, valet counter, and wine bar. Spacious great room w/ coffered ceiling and full mason fireplace. Gleaming hardwood floors, intricate millwork t/o, built-in benches, whole house speaker system, a first floor office filled with more custom millwork/shelves, designer carpeting, french doors. Luxury master suite with double sided fireplace, walk in full tiled shower w/ body sprays, whirlpool tub, and elegant accents plus walk-in his/hers closets! Beautiful sunroom leads to a backyard paradise w/ a tree lined huge lot, a stone patio featuring a fireplace, built-in grill, and water fountain! New roof (2019), zoned heating/cooling, in-ground sprinkler system. Come see one of the finest homes around! Welcome home....
Property Specifics
| Single Family | |
| — | |
| Traditional | |
| 2005 | |
| Full | |
| WILLOW | |
| No | |
| 0.45 |
| Kendall | |
| Ashcroft Place | |
| 200 / Annual | |
| Insurance | |
| Public | |
| Public Sewer, Sewer-Storm | |
| 11006361 | |
| 0320477011 |
Nearby Schools
| NAME: | DISTRICT: | DISTANCE: | |
|---|---|---|---|
|
Grade School
Prairie Point Elementary School |
308 | — | |
|
Middle School
Traughber Junior High School |
308 | Not in DB | |
|
High School
Oswego High School |
308 | Not in DB | |
Property History
| DATE: | EVENT: | PRICE: | SOURCE: |
|---|---|---|---|
| 3 Jul, 2009 | Sold | $368,000 | MRED MLS |
| 4 Apr, 2009 | Under contract | $385,900 | MRED MLS |
| — | Last price change | $424,900 | MRED MLS |
| 22 Dec, 2008 | Listed for sale | $450,000 | MRED MLS |
| 29 Apr, 2021 | Sold | $479,500 | MRED MLS |
| 18 Mar, 2021 | Under contract | $479,500 | MRED MLS |
| — | Last price change | $500,000 | MRED MLS |
| 3 Mar, 2021 | Listed for sale | $500,000 | MRED MLS |
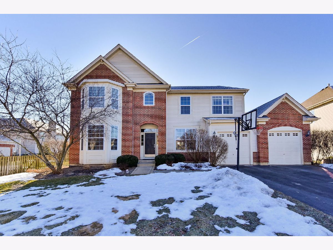
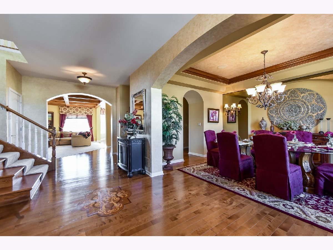
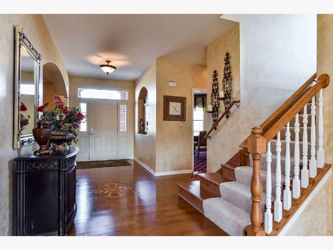
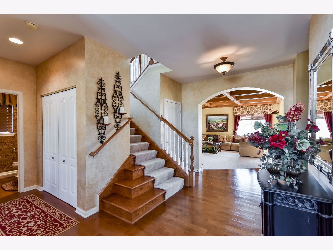
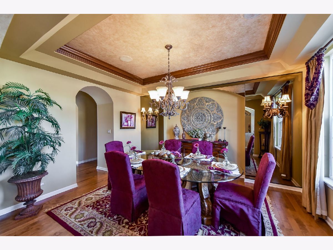
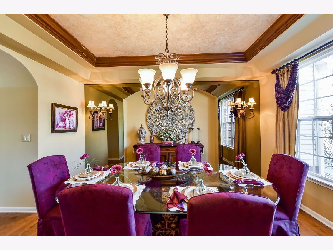
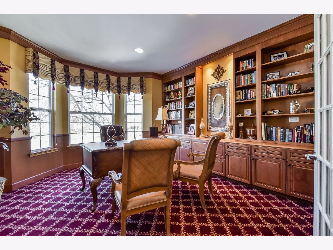
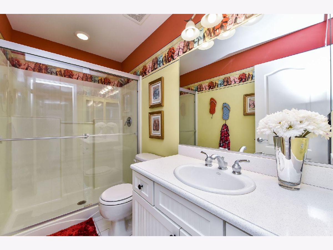
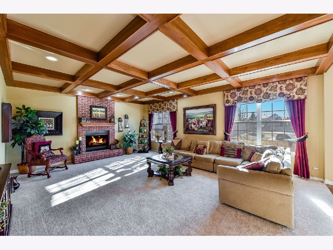
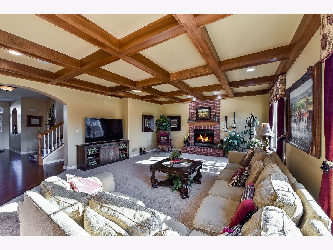
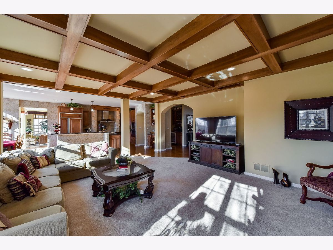
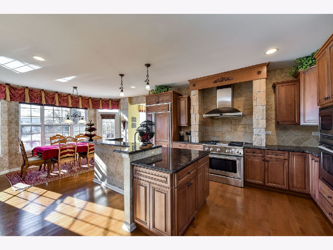
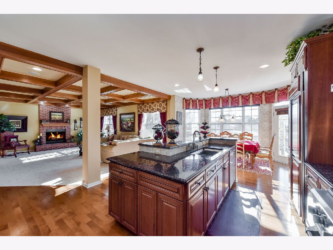
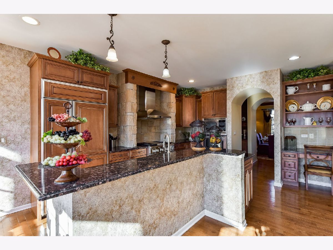
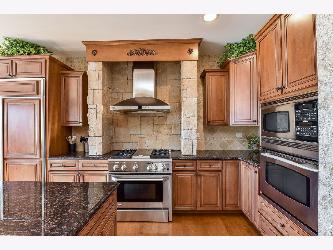
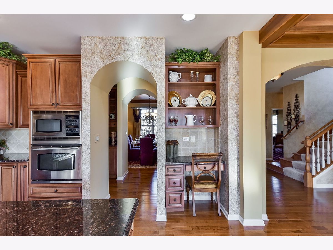
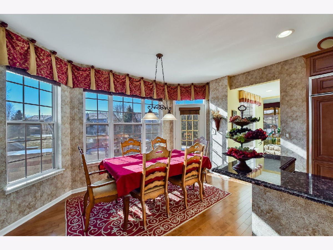
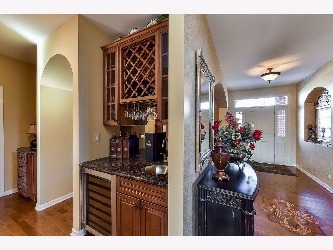
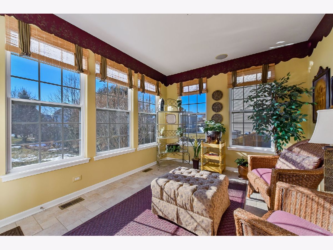
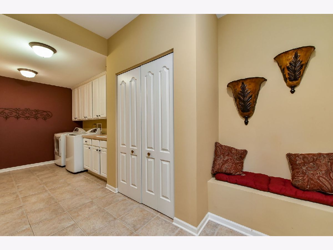
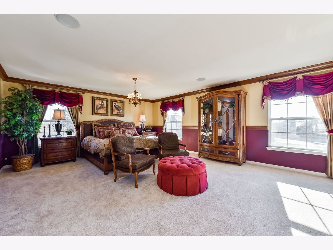
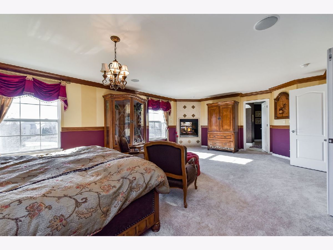
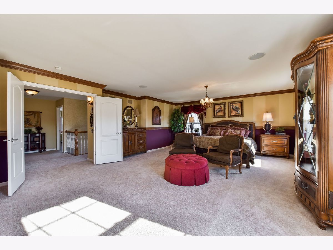
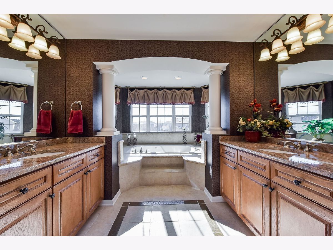
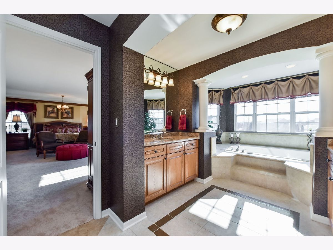
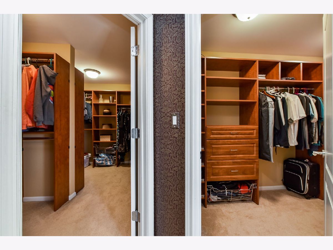
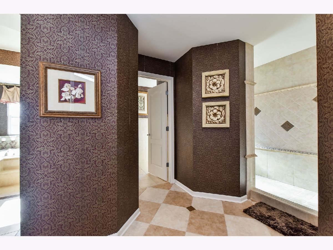
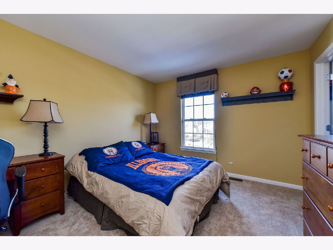
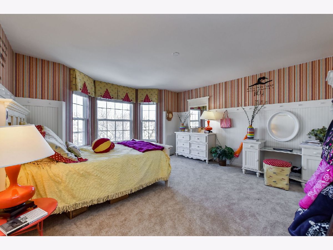
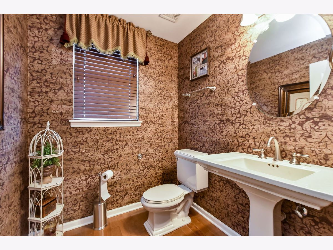
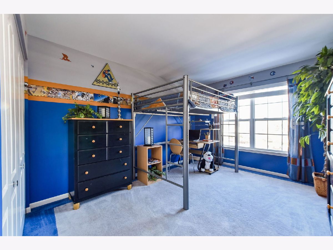
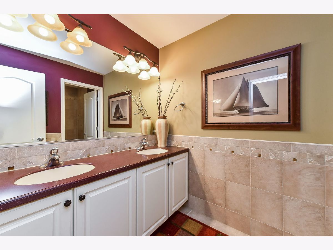
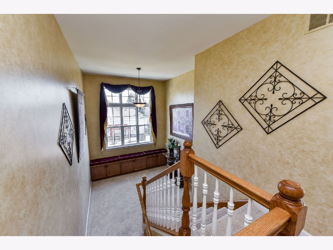
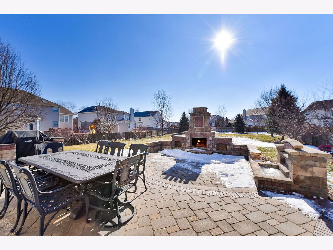
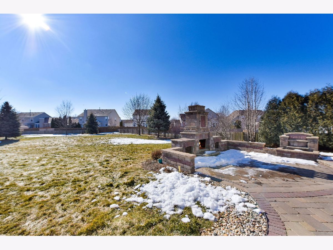
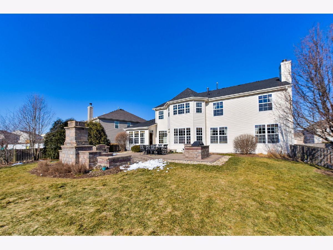
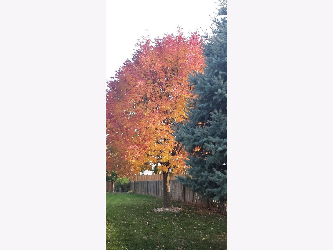
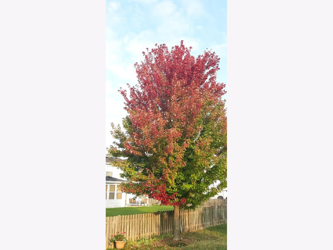
Room Specifics
Total Bedrooms: 5
Bedrooms Above Ground: 4
Bedrooms Below Ground: 1
Dimensions: —
Floor Type: Carpet
Dimensions: —
Floor Type: Carpet
Dimensions: —
Floor Type: Carpet
Dimensions: —
Floor Type: —
Full Bathrooms: 5
Bathroom Amenities: Whirlpool,Separate Shower,Double Sink,Full Body Spray Shower
Bathroom in Basement: 1
Rooms: Den,Sun Room,Foyer,Breakfast Room,Bedroom 5,Utility Room-1st Floor
Basement Description: Partially Finished
Other Specifics
| 3 | |
| Concrete Perimeter | |
| Asphalt | |
| Patio | |
| Fenced Yard | |
| 75X231X75X294 | |
| Unfinished | |
| Full | |
| Bar-Wet, Hardwood Floors, First Floor Laundry, Walk-In Closet(s), Bookcases, Coffered Ceiling(s), Special Millwork, Drapes/Blinds | |
| Range, Microwave, Dishwasher, Refrigerator, Bar Fridge, Washer, Dryer, Disposal | |
| Not in DB | |
| Curbs, Sidewalks, Street Lights, Street Paved | |
| — | |
| — | |
| Double Sided, Wood Burning, Attached Fireplace Doors/Screen, Gas Log, Gas Starter |
Tax History
| Year | Property Taxes |
|---|---|
| 2009 | $9,210 |
| 2021 | $11,938 |
Contact Agent
Nearby Similar Homes
Nearby Sold Comparables
Contact Agent
Listing Provided By
HomeLITE Real Estate Services









