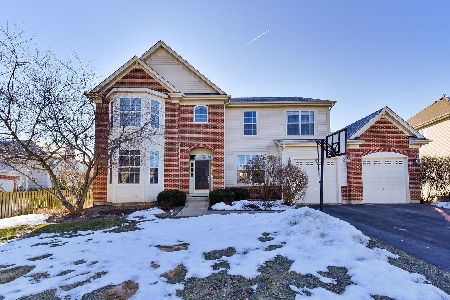503 Woodland Way, Oswego, Illinois 60543
$368,000
|
Sold
|
|
| Status: | Closed |
| Sqft: | 4,046 |
| Cost/Sqft: | $95 |
| Beds: | 4 |
| Baths: | 4 |
| Year Built: | 2004 |
| Property Taxes: | $9,210 |
| Days On Market: | 6254 |
| Lot Size: | 0,45 |
Description
THE WILLOW MODEL OVER 4000 SQ FT OF QUALITY & BEAUTY. A CHEF'S KITCHEN W/STONE WALL, PROF. GRADE APPL, GRANITE & TILE, VALET COUNTER & WINE BAR FOR ENTERTAINING. LARGE GRT RM W/BEAMED CEILING. FAUX FINISH PAINT, CUSTOM MILLWORK. STUDY W/BUILT INS, MOLDINGS & ACCENT CARPET. THE MASTER FEATURES 2 SIDED FIREPLACE, WALKIN SHOWER W/BODY SPRAYS. HUGE LOT!
Property Specifics
| Single Family | |
| — | |
| — | |
| 2004 | |
| Full | |
| WILLOW | |
| No | |
| 0.45 |
| Kendall | |
| Ashcroft Place | |
| 165 / Annual | |
| Insurance | |
| Public | |
| Public Sewer, Sewer-Storm | |
| 07096350 | |
| 0320477011 |
Nearby Schools
| NAME: | DISTRICT: | DISTANCE: | |
|---|---|---|---|
|
Grade School
Prairie Point Elementary School |
308 | — | |
|
Middle School
Traughber Junior High School |
308 | Not in DB | |
Property History
| DATE: | EVENT: | PRICE: | SOURCE: |
|---|---|---|---|
| 3 Jul, 2009 | Sold | $368,000 | MRED MLS |
| 4 Apr, 2009 | Under contract | $385,900 | MRED MLS |
| — | Last price change | $424,900 | MRED MLS |
| 22 Dec, 2008 | Listed for sale | $450,000 | MRED MLS |
| 29 Apr, 2021 | Sold | $479,500 | MRED MLS |
| 18 Mar, 2021 | Under contract | $479,500 | MRED MLS |
| — | Last price change | $500,000 | MRED MLS |
| 3 Mar, 2021 | Listed for sale | $500,000 | MRED MLS |
Room Specifics
Total Bedrooms: 4
Bedrooms Above Ground: 4
Bedrooms Below Ground: 0
Dimensions: —
Floor Type: Carpet
Dimensions: —
Floor Type: Carpet
Dimensions: —
Floor Type: Carpet
Full Bathrooms: 4
Bathroom Amenities: Separate Shower,Double Sink
Bathroom in Basement: 0
Rooms: Breakfast Room,Den,Foyer,Gallery,Sun Room,Utility Room-1st Floor
Basement Description: —
Other Specifics
| 3 | |
| Concrete Perimeter | |
| Asphalt | |
| — | |
| — | |
| 75X231X75X294 | |
| Unfinished | |
| Full | |
| Bar-Wet | |
| Range, Microwave, Dishwasher, Refrigerator, Bar Fridge, Washer, Dryer, Disposal | |
| Not in DB | |
| Sidewalks, Street Lights, Street Paved | |
| — | |
| — | |
| Double Sided, Wood Burning, Attached Fireplace Doors/Screen, Gas Log, Gas Starter |
Tax History
| Year | Property Taxes |
|---|---|
| 2009 | $9,210 |
| 2021 | $11,938 |
Contact Agent
Nearby Similar Homes
Nearby Sold Comparables
Contact Agent
Listing Provided By
Next Generation Realty, Inc.










