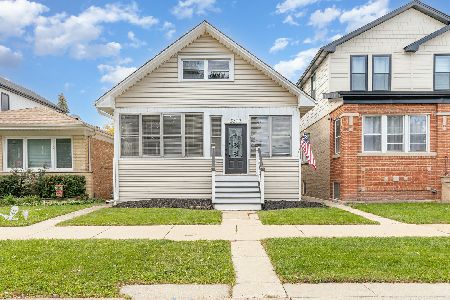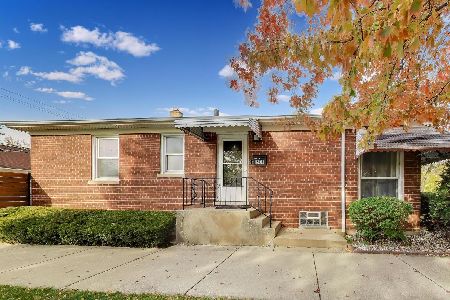5051 Balmoral Avenue, Forest Glen, Chicago, Illinois 60630
$679,000
|
Sold
|
|
| Status: | Closed |
| Sqft: | 3,450 |
| Cost/Sqft: | $197 |
| Beds: | 5 |
| Baths: | 3 |
| Year Built: | 1931 |
| Property Taxes: | $8,452 |
| Days On Market: | 691 |
| Lot Size: | 0,00 |
Description
A Timeless Classic in sought-after Forest Glen. Fabulous 1931 English Tudor was built in an era when quality was paramount! This distinguished all-brick, slate roof home sits upon a 7,500 sq. ft. corner lot. Lovingly restored and updated; this expansive 5 bedroom, 2.5 bath home boasts over 3,450 sq. ft. of charm! The first level features a stately traditional stone and brick wood-burning fireplace, custom millwork, hardwood flooring, a charming family room, a formal dining room, an updated full bath, and crown molding. 1st-floor master bedroom, 2nd first-level bedroom which can easily be converted to a convenient home office. Eat-in kitchen with 42-inch custom cabinetry, ample counter space, and easy walk-out to sun-drenched screened-in porch! 2nd level allows for an additional family room loft along with 3 additional bedrooms all with custom storage space and plenty of closets. An extra storage feature of 2 custom cedar closets and custom-built wainscotting in the upstairs bath. The lower level basement offers its 6th bedroom and full bath. Enjoy the home's 2nd fireplace, custom-designed family room/game room, and wet bar! Tons of storage, a large work/tool room, a laundry room, and a convenient walk-out door to the backyard. Enormous backyard, professionally landscaped filled with perennial gardens, mature trees, custom Koi pond, and vegetable gardening area, Underground sprinklers/irrigation system. 2 car garage. All mechanics have been meticulously maintained. Dual-zoned HVAC systems, New central air, New roofing, New Water Heater, updated plumbing, and electrical. Enjoy all that Forest Glen has to offer: Walking distance to forest preserves, hiking, and bike trails! Walk to Metra, easy access to the Kennedy and Edens, Jefferson Park station, restaurants, and shopping. Award-winning schools and beautiful parks!
Property Specifics
| Single Family | |
| — | |
| — | |
| 1931 | |
| — | |
| — | |
| No | |
| — |
| Cook | |
| — | |
| — / Not Applicable | |
| — | |
| — | |
| — | |
| 11956045 | |
| 13092120070000 |
Nearby Schools
| NAME: | DISTRICT: | DISTANCE: | |
|---|---|---|---|
|
Grade School
Beaubien Elementary School |
299 | — | |
|
Middle School
Beaubien Elementary School |
299 | Not in DB | |
|
High School
Taft High School |
299 | Not in DB | |
Property History
| DATE: | EVENT: | PRICE: | SOURCE: |
|---|---|---|---|
| 11 Mar, 2024 | Sold | $679,000 | MRED MLS |
| 14 Jan, 2024 | Under contract | $679,000 | MRED MLS |
| 4 Jan, 2024 | Listed for sale | $679,000 | MRED MLS |
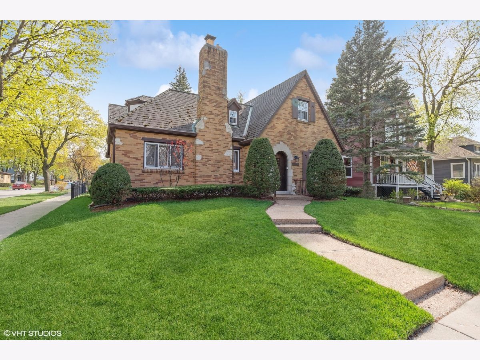
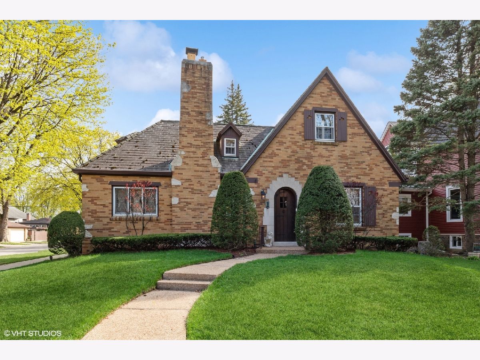
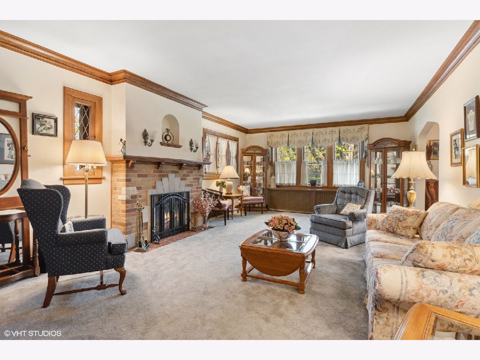
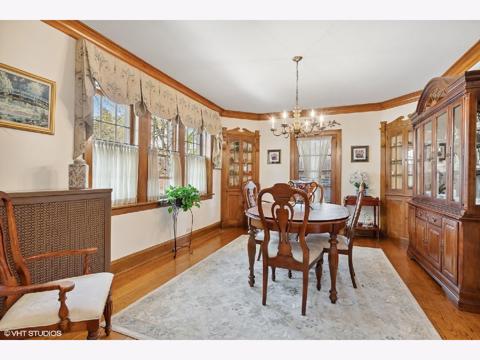
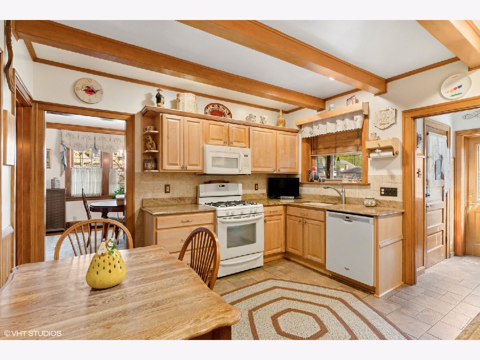
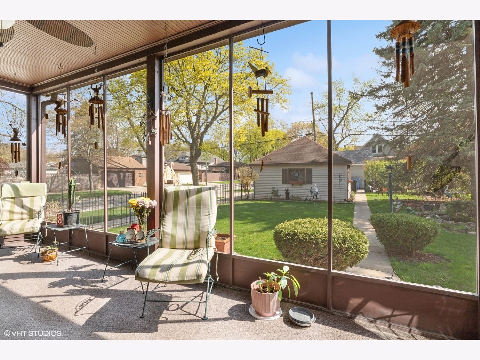
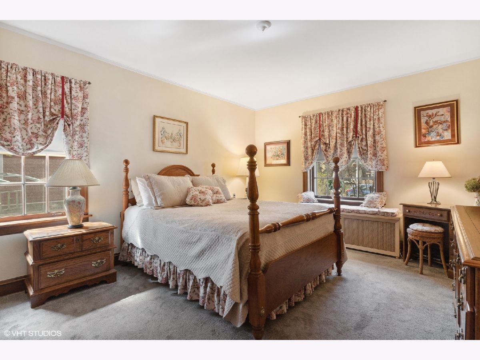
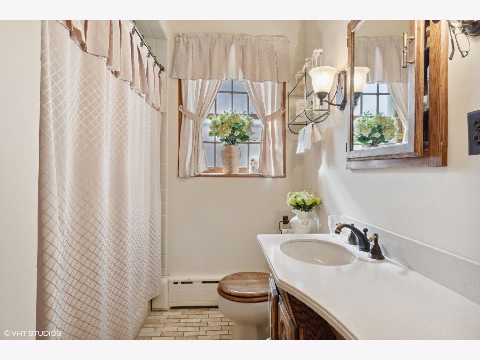
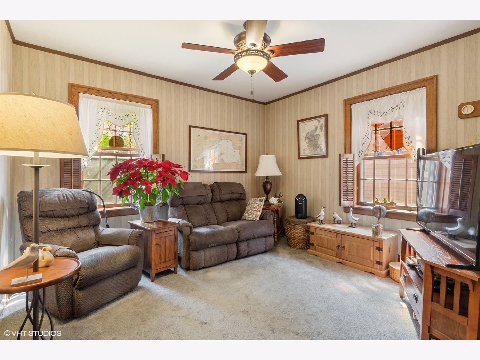
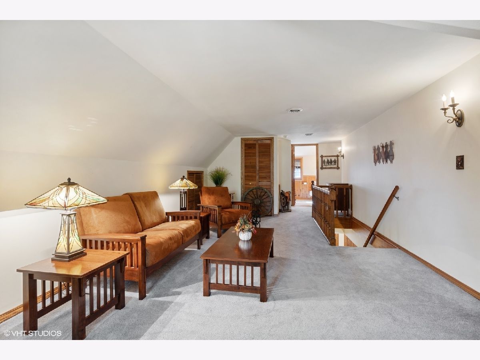
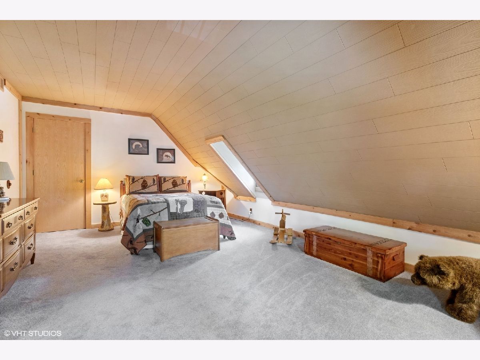
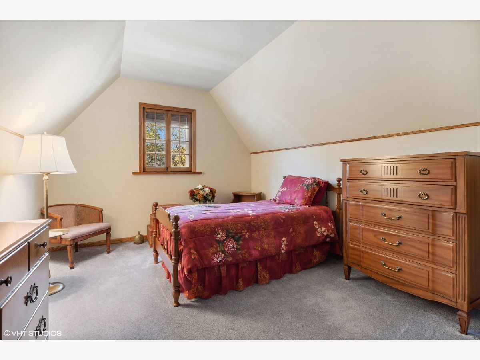
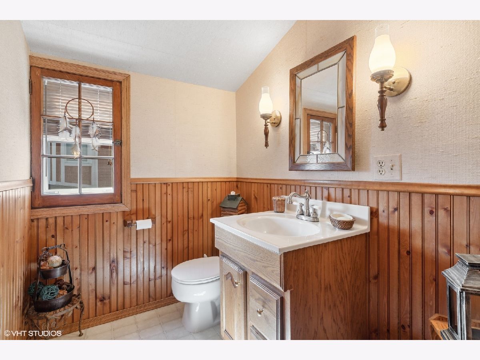
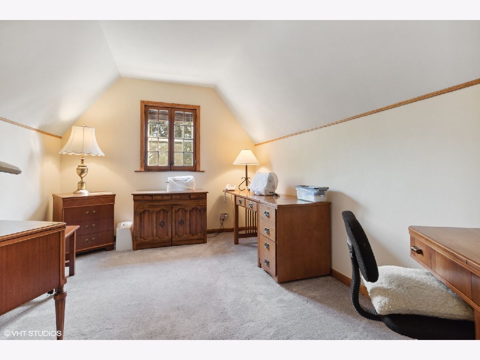
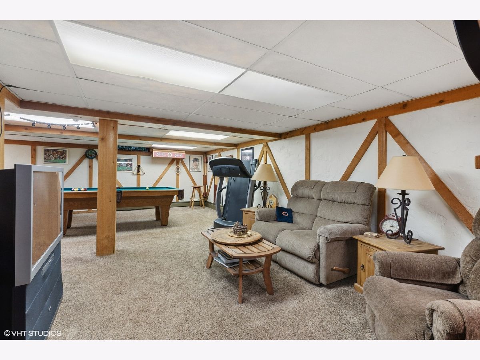
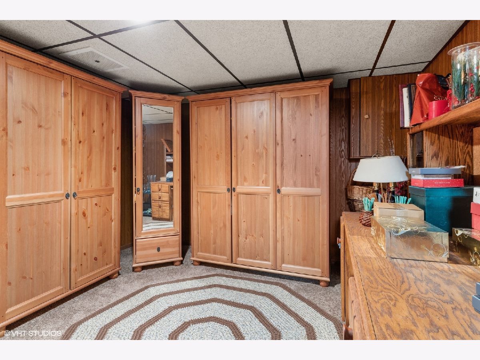
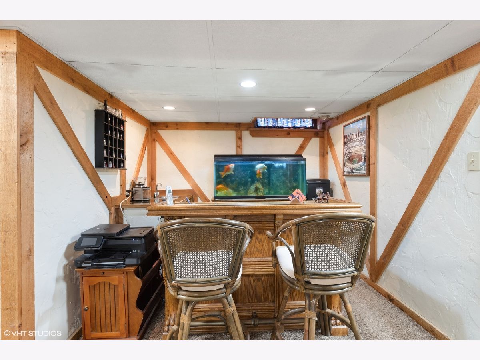
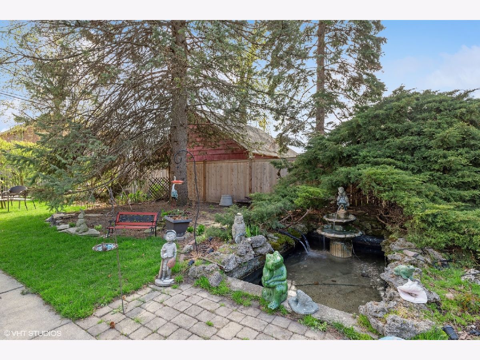
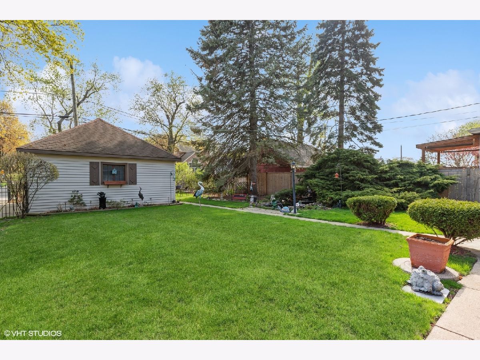
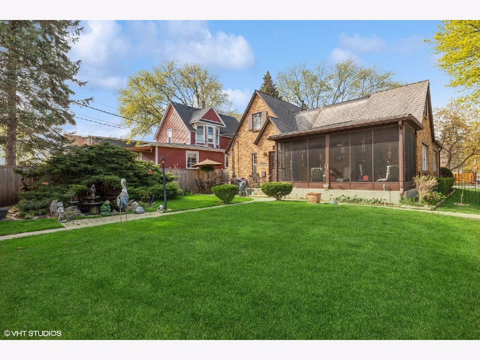
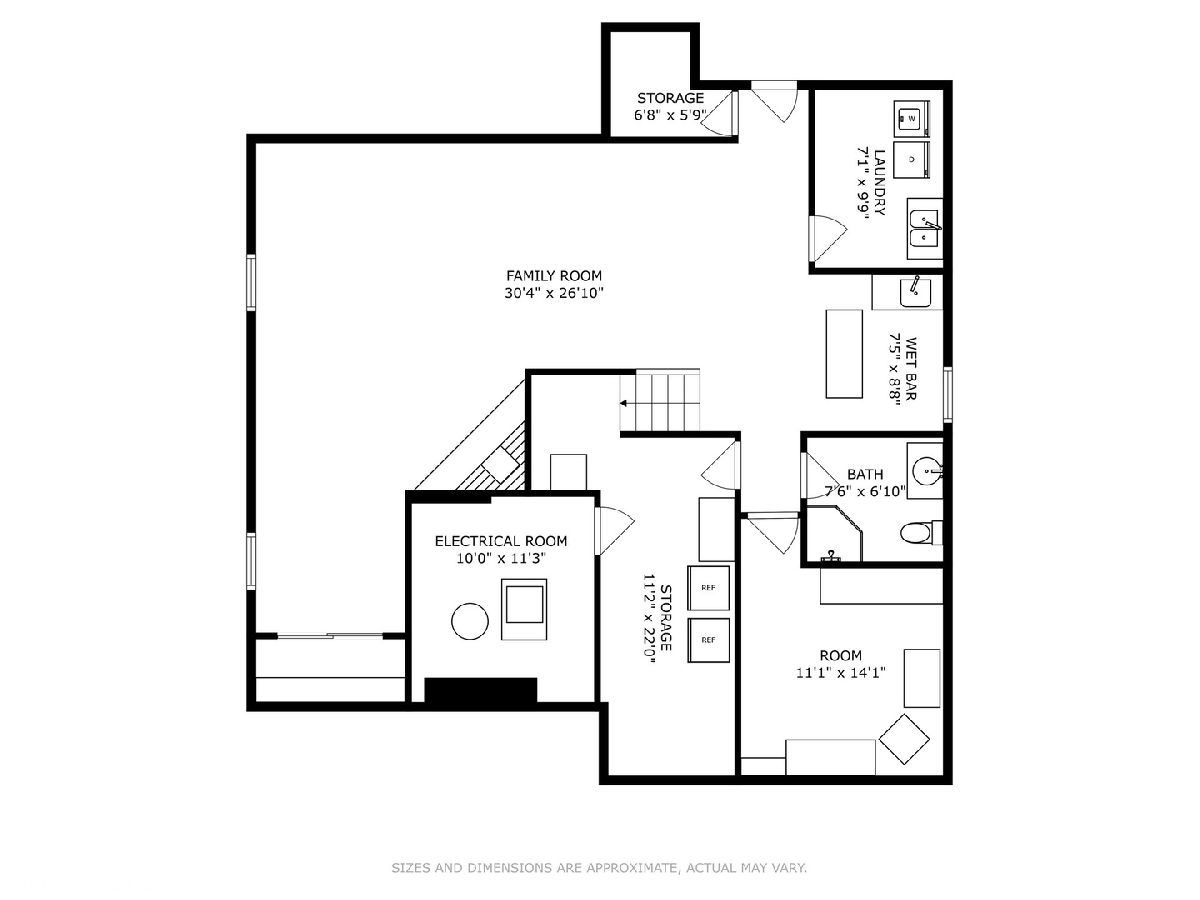
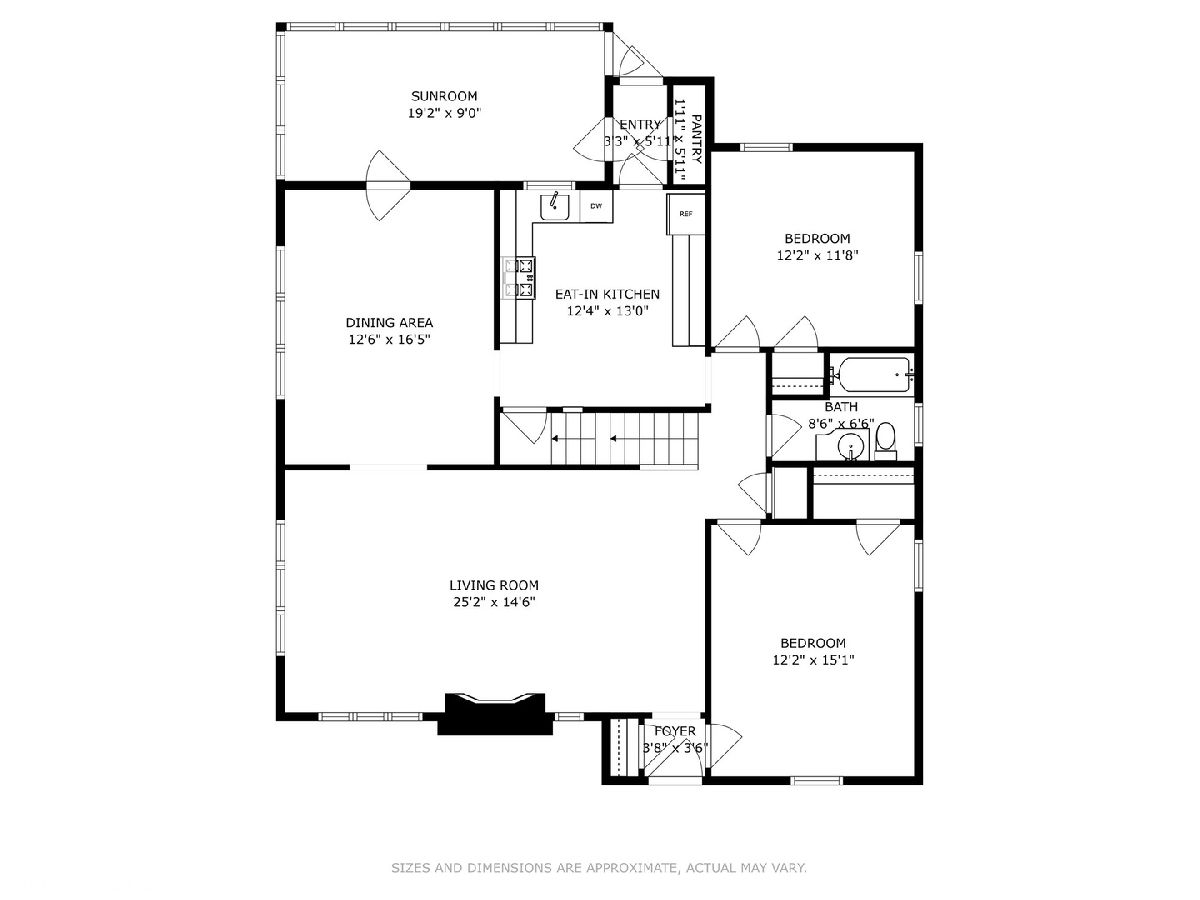
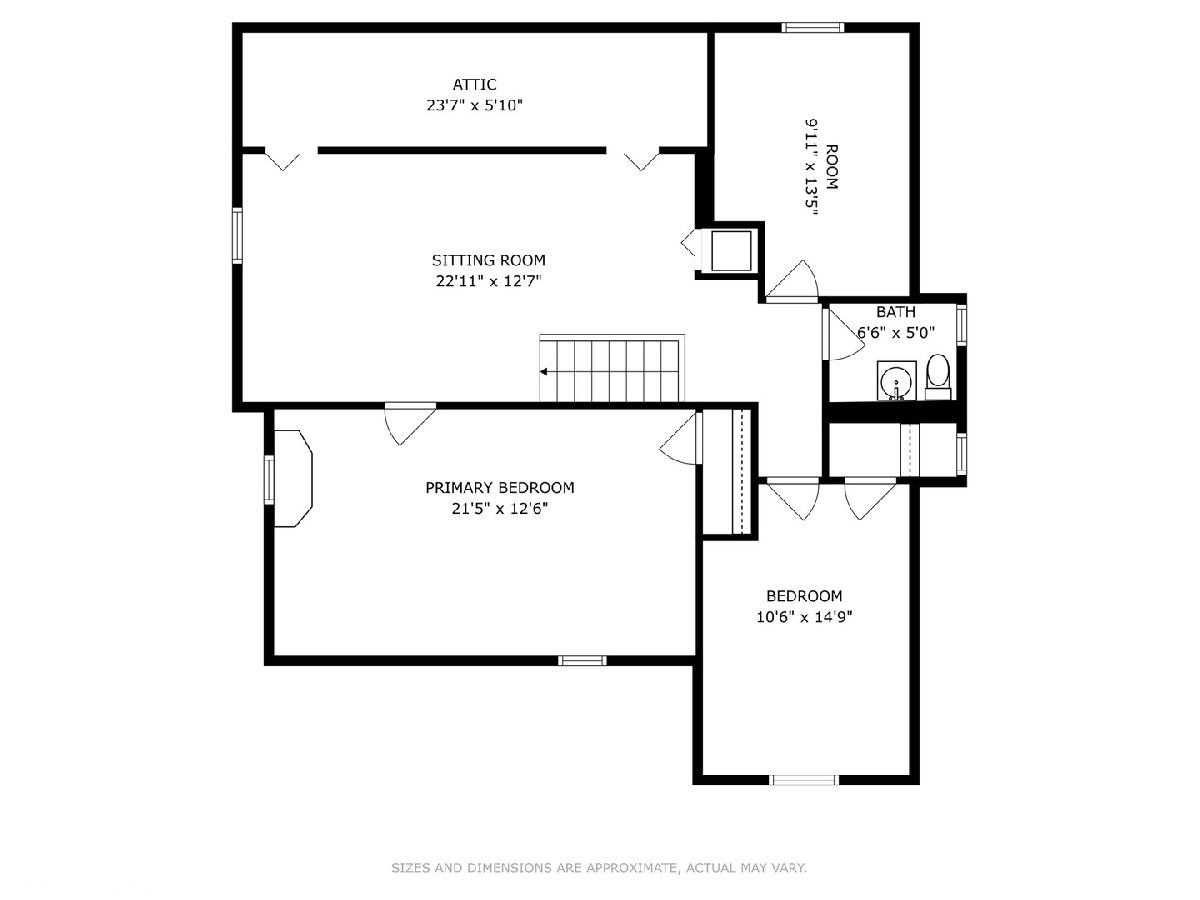
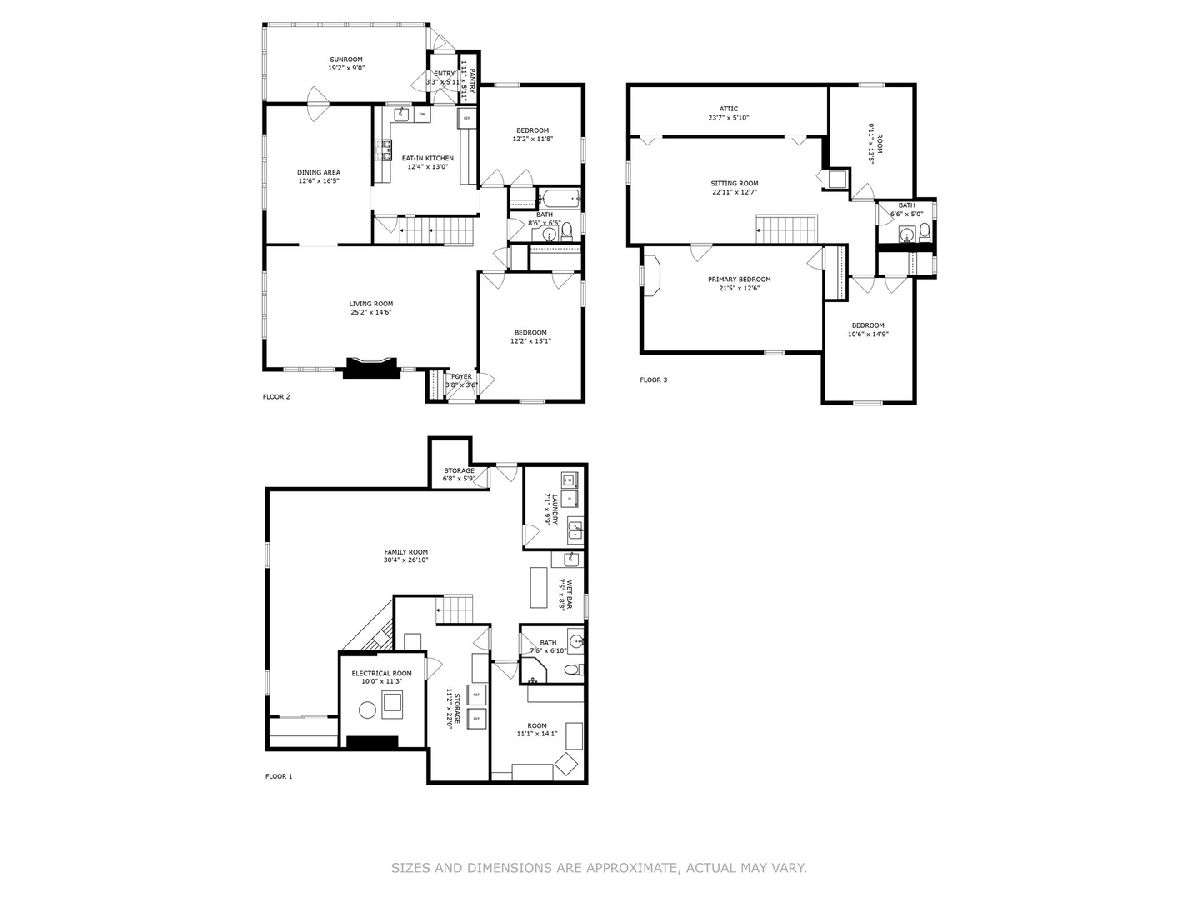
Room Specifics
Total Bedrooms: 6
Bedrooms Above Ground: 5
Bedrooms Below Ground: 1
Dimensions: —
Floor Type: —
Dimensions: —
Floor Type: —
Dimensions: —
Floor Type: —
Dimensions: —
Floor Type: —
Dimensions: —
Floor Type: —
Full Bathrooms: 3
Bathroom Amenities: —
Bathroom in Basement: 1
Rooms: —
Basement Description: Finished
Other Specifics
| 2 | |
| — | |
| Concrete | |
| — | |
| — | |
| 50 X 150 | |
| — | |
| — | |
| — | |
| — | |
| Not in DB | |
| — | |
| — | |
| — | |
| — |
Tax History
| Year | Property Taxes |
|---|---|
| 2024 | $8,452 |
Contact Agent
Nearby Similar Homes
Nearby Sold Comparables
Contact Agent
Listing Provided By
Compass

