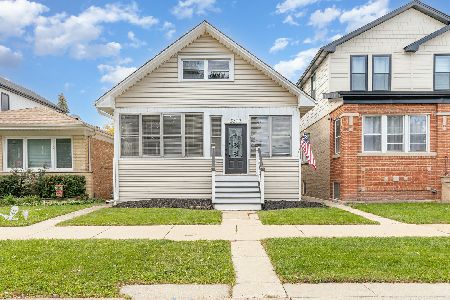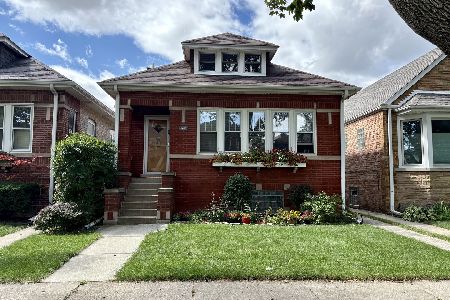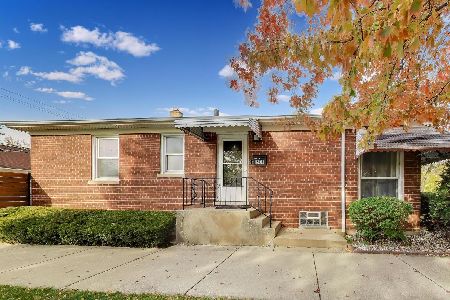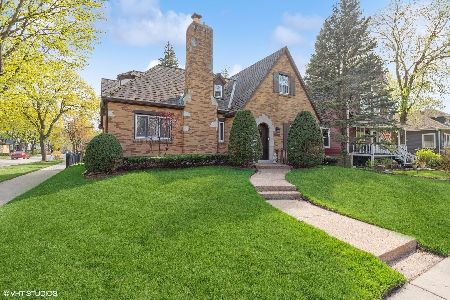5064 Berwyn Avenue, Forest Glen, Chicago, Illinois 60630
$350,000
|
Sold
|
|
| Status: | Closed |
| Sqft: | 1,290 |
| Cost/Sqft: | $271 |
| Beds: | 3 |
| Baths: | 2 |
| Year Built: | 1953 |
| Property Taxes: | $1,675 |
| Days On Market: | 1829 |
| Lot Size: | 0,17 |
Description
FOREST GLEN !! GREAT OPPORTUNITY TO OWN THIS WELL MAINTAINED BY LONG TIME OWNER OF 65 YEARS BRICK RANCH HOME. FLOODED WITH NATURAL LIGHT THE HOME OFFERS A WONDERFUL FLOOR PLAN WHICH CONSISTS OF A GRAND LIVING/DINING ROOM COMPLETE WITH STONE MANTLE GAS START/WOOD BURNING FIREPLACE. EFFICIENT WOOD CABINET KITCHEN WITH EAT-IN NOOK OVERSEEING A LARGE YARD. 3 BEDROOMS ALL WITH DOUBLE CLOSETS. FULL BATH AND A 6X4 ENCLOSED MUD ROOM AT REAR OF HOME. ENORMOUS LOWER LEVEL OFFERS A 30 X 26 FAMILY ROOM COMPLETE WITH A WET-BAR AND SECOND BATHROOM. LARGE LAUNDRY ROOM AND ADDITIONAL STORAGE. GLASS BLOCK WINDOWS IN BASEMENT. HVAC REPLACED NEW IN 2016. FENCED OVERSIZE PARKLIKE YARD, 3 CAR GARAGE WITH ADDITIONAL ADJACENT CONCRETE PARKING PAD AND STORAGE SHED. SOLD "AS-IS". NEEDS SOME TLC. IDEALLY LOCATED TO FOREST PRESERVE, BIKE/RUNNING TRAIL, METRA, PARK, MARRIANO'S, WHOLEFOODS, EXPRESSWAY AND SCHOOL.
Property Specifics
| Single Family | |
| — | |
| Ranch | |
| 1953 | |
| Full | |
| — | |
| No | |
| 0.17 |
| Cook | |
| Forest Glen | |
| 0 / Not Applicable | |
| None | |
| Lake Michigan | |
| Public Sewer | |
| 10932838 | |
| 13092120110000 |
Nearby Schools
| NAME: | DISTRICT: | DISTANCE: | |
|---|---|---|---|
|
Grade School
Beaubien Elementary School |
299 | — | |
|
Middle School
Taft High School |
299 | Not in DB | |
|
High School
Taft High School |
299 | Not in DB | |
Property History
| DATE: | EVENT: | PRICE: | SOURCE: |
|---|---|---|---|
| 11 Dec, 2020 | Sold | $350,000 | MRED MLS |
| 14 Nov, 2020 | Under contract | $349,000 | MRED MLS |
| 12 Nov, 2020 | Listed for sale | $349,000 | MRED MLS |
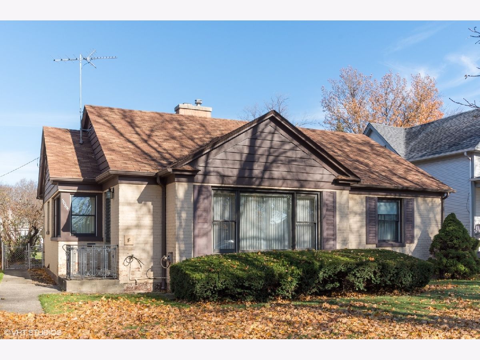
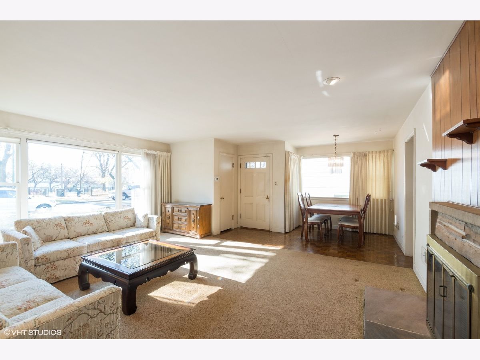
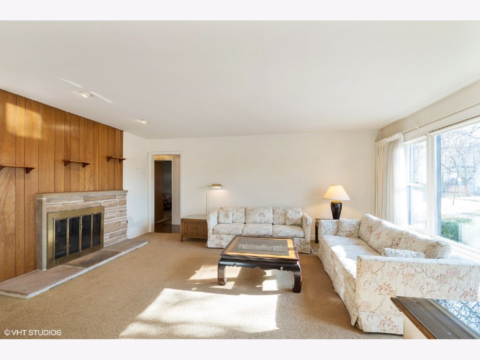
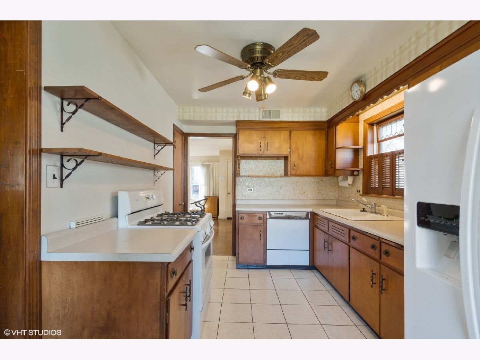
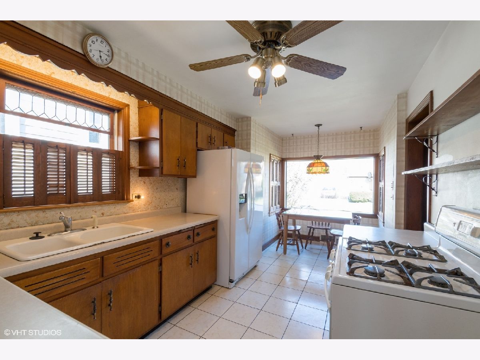
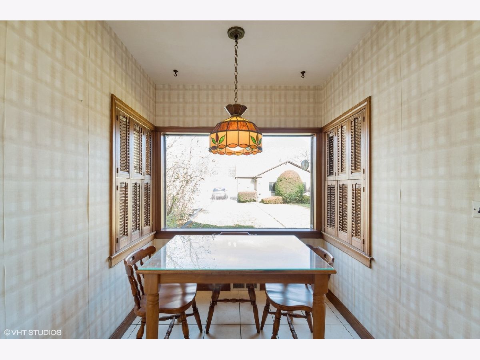
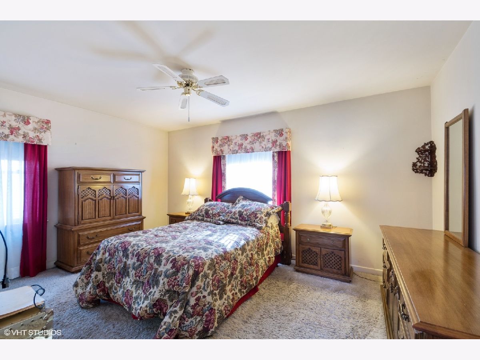
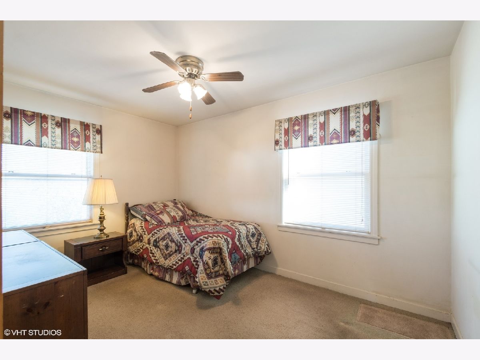
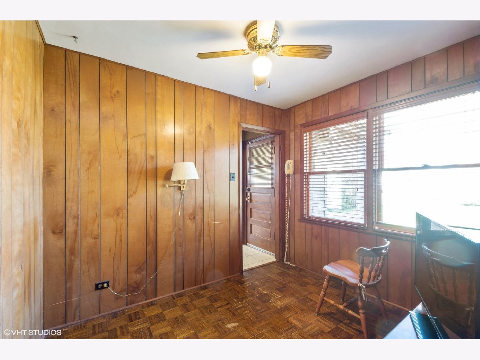
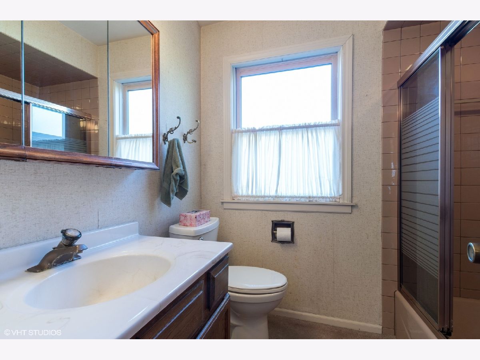
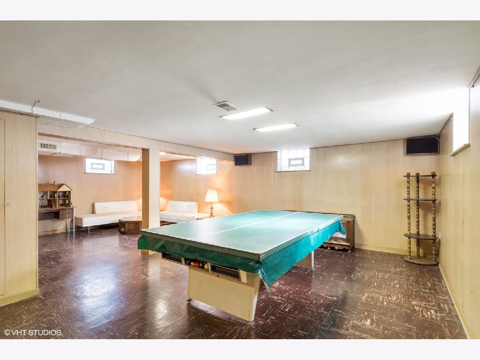
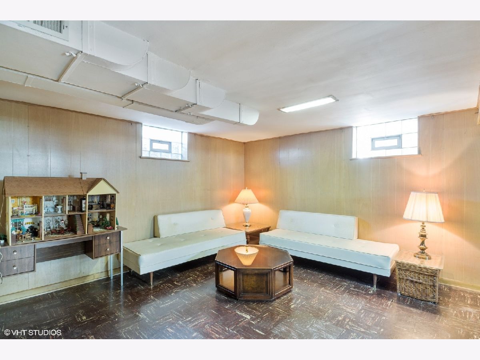
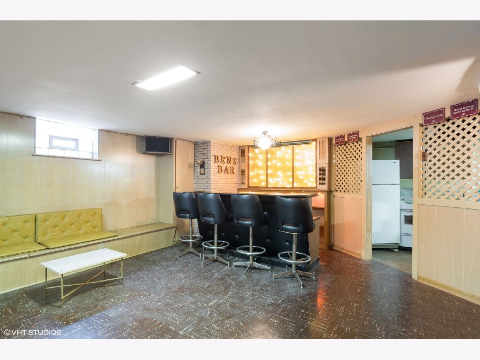
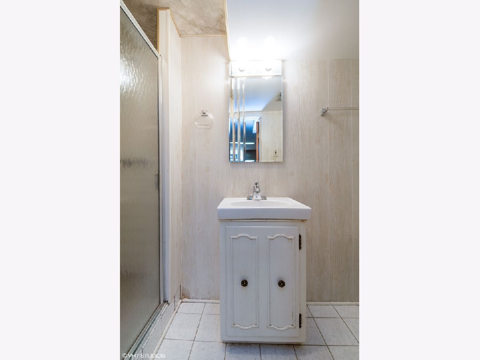
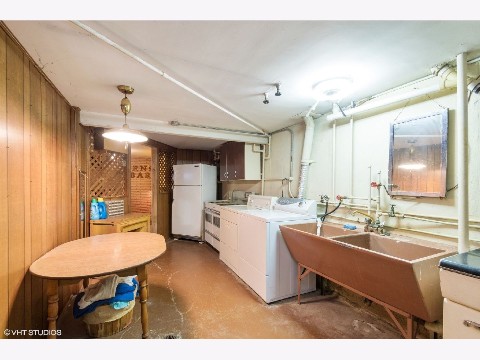
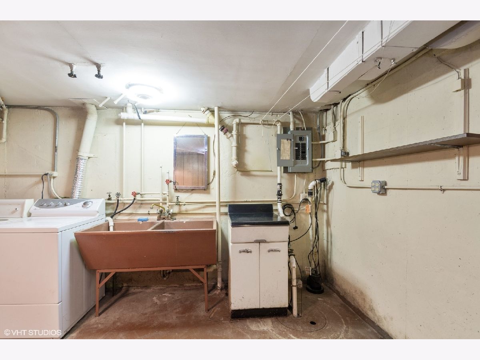
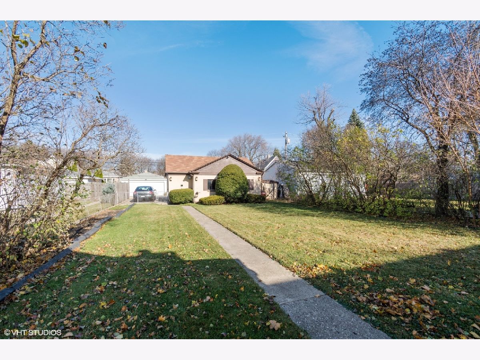
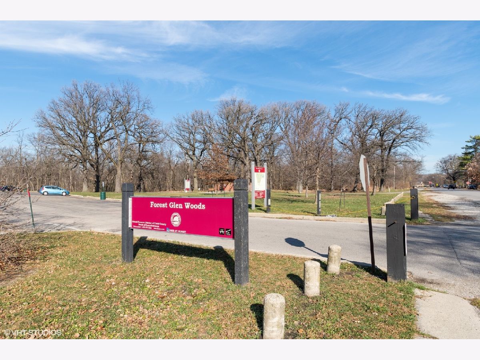
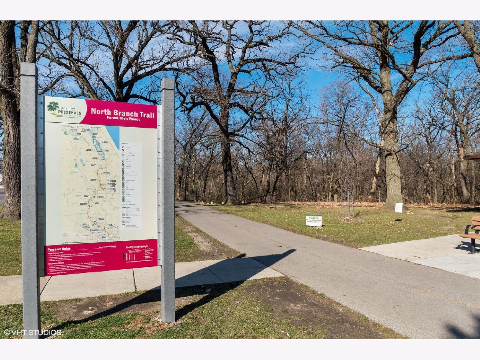
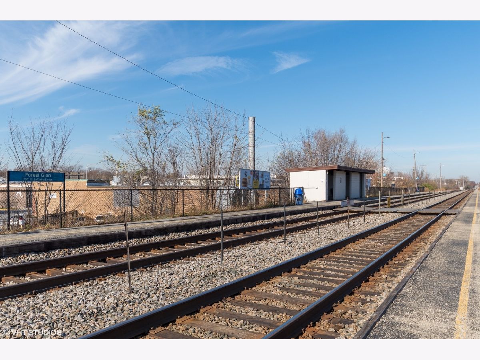
Room Specifics
Total Bedrooms: 3
Bedrooms Above Ground: 3
Bedrooms Below Ground: 0
Dimensions: —
Floor Type: Carpet
Dimensions: —
Floor Type: Parquet
Full Bathrooms: 2
Bathroom Amenities: —
Bathroom in Basement: 1
Rooms: Recreation Room
Basement Description: Finished,Rec/Family Area,Storage Space
Other Specifics
| 3 | |
| Concrete Perimeter | |
| Off Alley | |
| Storms/Screens | |
| Fenced Yard,Forest Preserve Adjacent,Park Adjacent | |
| 49 X 150 | |
| Pull Down Stair | |
| None | |
| Bar-Wet, First Floor Bedroom, First Floor Full Bath | |
| Range, Dishwasher, Refrigerator, Washer, Dryer | |
| Not in DB | |
| Park, Curbs, Sidewalks, Street Lights, Street Paved | |
| — | |
| — | |
| Wood Burning, Gas Starter |
Tax History
| Year | Property Taxes |
|---|---|
| 2020 | $1,675 |
Contact Agent
Nearby Similar Homes
Nearby Sold Comparables
Contact Agent
Listing Provided By
Coldwell Banker Realty

