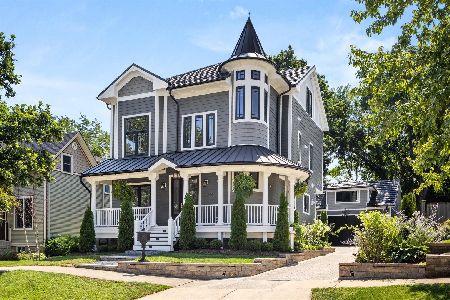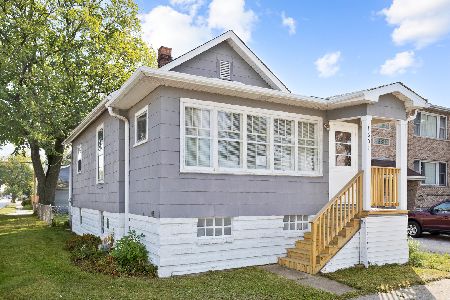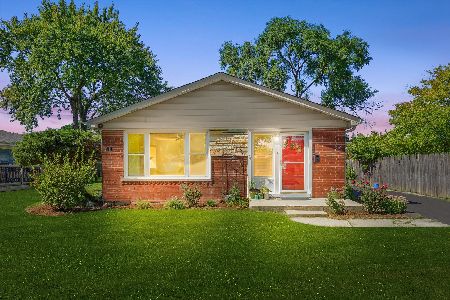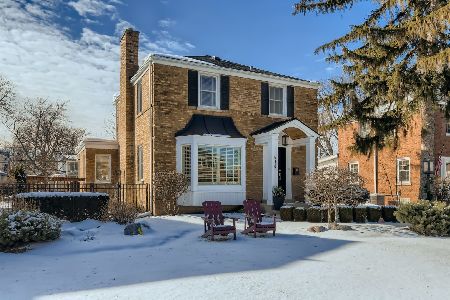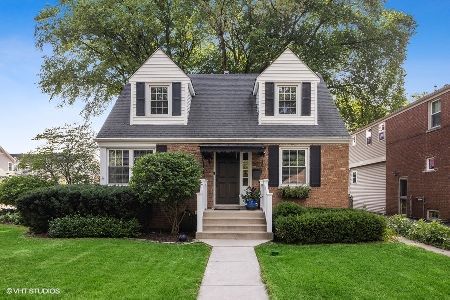506 10th Avenue, La Grange, Illinois 60525
$362,400
|
Sold
|
|
| Status: | Closed |
| Sqft: | 0 |
| Cost/Sqft: | — |
| Beds: | 3 |
| Baths: | 2 |
| Year Built: | 1950 |
| Property Taxes: | $8,482 |
| Days On Market: | 2185 |
| Lot Size: | 0,16 |
Description
Come see new updates in beautiful move in ready home! Nothing to do but unpack and enjoy your lovely home. Perfect location walking distance to downtown La Grange, Metra, library, schools, and parks! Spacious 3 bedroom, 1.1 bath home with refinished hardwood floors throughout. 1st floor family room with lovely open flow. 2017 kitchen renovation includes new cabinets, Quartz counter-tops, subway tile back-splash, stainless steel appliances, and updated lighting. Enjoy renovated bathrooms complete with new tile, vanities, and lighting. Freshly painted with lovely trim and architectural details throughout complete this homes perfection. Over-sized 2 car garage, fully fenced yard. Endless possibilities in large basement w/freshly painted walls & floor. 2017 updates include: furnace, garage doors w/openers, sewer line, all appliances, hot water heater, updated plumbing and electric, and new windows in the past 5 years. All the heavy lifting has been done! Enjoy the holidays in your new home. Taxes do not reflect homeowners exemption.
Property Specifics
| Single Family | |
| — | |
| Georgian | |
| 1950 | |
| Full | |
| — | |
| No | |
| 0.16 |
| Cook | |
| — | |
| 0 / Not Applicable | |
| None | |
| Lake Michigan,Public | |
| Public Sewer, Sewer-Storm | |
| 10572092 | |
| 18092250130000 |
Nearby Schools
| NAME: | DISTRICT: | DISTANCE: | |
|---|---|---|---|
|
Grade School
Seventh Ave Elementary School |
105 | — | |
|
Middle School
Wm F Gurrie Middle School |
105 | Not in DB | |
|
High School
Lyons Twp High School |
204 | Not in DB | |
Property History
| DATE: | EVENT: | PRICE: | SOURCE: |
|---|---|---|---|
| 28 Dec, 2019 | Sold | $362,400 | MRED MLS |
| 30 Nov, 2019 | Under contract | $359,900 | MRED MLS |
| 12 Nov, 2019 | Listed for sale | $359,900 | MRED MLS |
Room Specifics
Total Bedrooms: 3
Bedrooms Above Ground: 3
Bedrooms Below Ground: 0
Dimensions: —
Floor Type: Hardwood
Dimensions: —
Floor Type: Hardwood
Full Bathrooms: 2
Bathroom Amenities: —
Bathroom in Basement: 0
Rooms: Recreation Room,Utility Room-Lower Level
Basement Description: Unfinished
Other Specifics
| 2 | |
| — | |
| — | |
| — | |
| Fenced Yard | |
| 53 X 134 | |
| — | |
| — | |
| — | |
| Range, Microwave, Dishwasher, Refrigerator, Washer, Dryer | |
| Not in DB | |
| Tennis Courts, Sidewalks, Street Lights, Street Paved | |
| — | |
| — | |
| — |
Tax History
| Year | Property Taxes |
|---|---|
| 2019 | $8,482 |
Contact Agent
Nearby Similar Homes
Nearby Sold Comparables
Contact Agent
Listing Provided By
@properties




