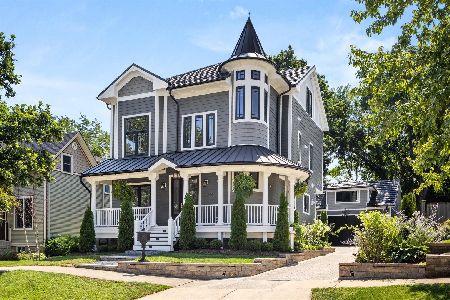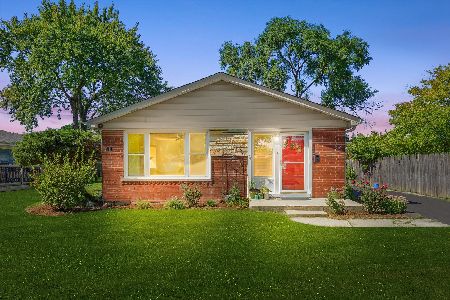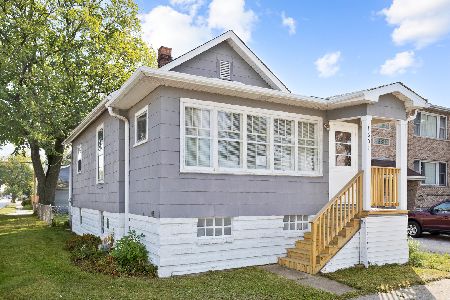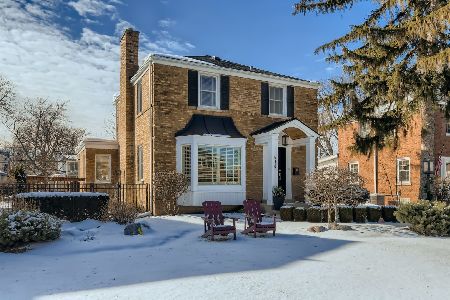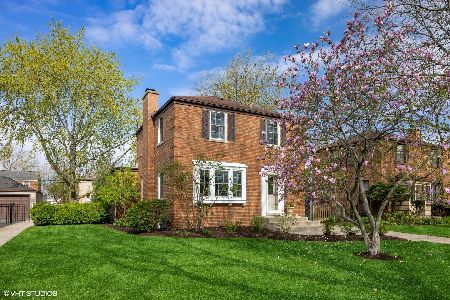526 10th Avenue, La Grange, Illinois 60525
$480,000
|
Sold
|
|
| Status: | Closed |
| Sqft: | 2,136 |
| Cost/Sqft: | $234 |
| Beds: | 4 |
| Baths: | 3 |
| Year Built: | 1947 |
| Property Taxes: | $9,035 |
| Days On Market: | 2748 |
| Lot Size: | 0,16 |
Description
Look no further! This home has it all! 1947 solid built home with a two-story (including basement) addition done in the 90's! Four bedrooms and two full baths on second floor! Updated kitchen with maple cabinetry and SS appliances. Huge family room with wall of windows perfect for entertaining! Generous sized master suite with wall to wall closet! Hardwood flooring under carpet in the original part of the home! The basement has a bath rough-in! New roof in 2016! Mostly newer windows! Great storage! Wonderful deck and back yard with a two car detached garage! This is a great place to call home! New Garage door April 2018! Top rated schools, walk to downtown La Grange, & easy commute to the City of Chicago! Live Luxury in La Grange!
Property Specifics
| Single Family | |
| — | |
| Traditional | |
| 1947 | |
| Full | |
| — | |
| No | |
| 0.16 |
| Cook | |
| — | |
| 0 / Not Applicable | |
| None | |
| Public | |
| Public Sewer | |
| 09908828 | |
| 18092250170000 |
Nearby Schools
| NAME: | DISTRICT: | DISTANCE: | |
|---|---|---|---|
|
Grade School
Seventh Ave Elementary School |
105 | — | |
|
Middle School
Wm F Gurrie Middle School |
105 | Not in DB | |
|
High School
Lyons Twp High School |
204 | Not in DB | |
Property History
| DATE: | EVENT: | PRICE: | SOURCE: |
|---|---|---|---|
| 18 Jun, 2018 | Sold | $480,000 | MRED MLS |
| 6 May, 2018 | Under contract | $499,900 | MRED MLS |
| 28 Apr, 2018 | Listed for sale | $499,900 | MRED MLS |
Room Specifics
Total Bedrooms: 4
Bedrooms Above Ground: 4
Bedrooms Below Ground: 0
Dimensions: —
Floor Type: Carpet
Dimensions: —
Floor Type: Carpet
Dimensions: —
Floor Type: Carpet
Full Bathrooms: 3
Bathroom Amenities: —
Bathroom in Basement: 0
Rooms: Eating Area,Recreation Room,Foyer,Storage
Basement Description: Finished,Unfinished,Bathroom Rough-In
Other Specifics
| 2 | |
| Concrete Perimeter | |
| Concrete,Side Drive | |
| Deck, Storms/Screens | |
| — | |
| 53 X 134 | |
| — | |
| Full | |
| Hardwood Floors | |
| Range, Microwave, Dishwasher, Refrigerator, Washer, Dryer, Disposal, Stainless Steel Appliance(s) | |
| Not in DB | |
| Sidewalks, Street Lights, Street Paved | |
| — | |
| — | |
| — |
Tax History
| Year | Property Taxes |
|---|---|
| 2018 | $9,035 |
Contact Agent
Nearby Similar Homes
Nearby Sold Comparables
Contact Agent
Listing Provided By
Coldwell Banker Residential




