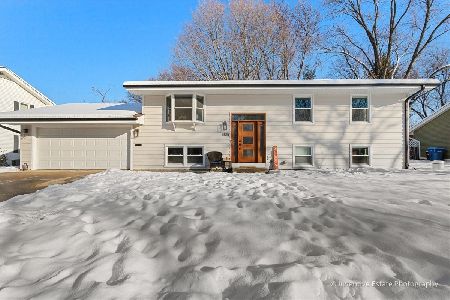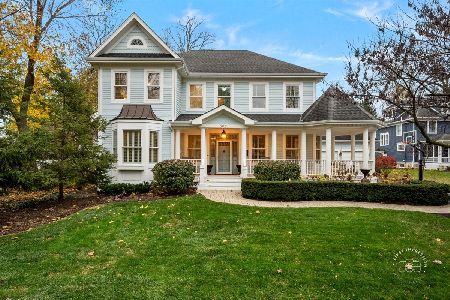506 7th Street, St Charles, Illinois 60174
$730,000
|
Sold
|
|
| Status: | Closed |
| Sqft: | 0 |
| Cost/Sqft: | — |
| Beds: | 4 |
| Baths: | 4 |
| Year Built: | 2005 |
| Property Taxes: | $12,339 |
| Days On Market: | 6468 |
| Lot Size: | 0,00 |
Description
THE CHARM OF YESTERYEAR W/THE CONVENIENCES OF TODAY!NEWER "OLD" HOME ON GORGEOUS LUSH INTOWN LOT W/BRK PATIO,WALKS,ETC.INTRICATE TRIM,LOVELY HDWS,HIGH CLGS,DETAIL&CHARACTER!HUGE FOYER,AWESOME KIT W/REAL BUTCHER BLOCK ISLAND,GRANITE,SS TOP OF LINE APPL,HEARTH RM W/MARBLE FP.FAM RM W/MASSIVE FP & ATRIUM DOOR TO CATHEDRAL PORCH.BEAUTIFUL TRAY MASTER W/LUXURY BTH,BUILTINS-BDRM W/PRIVATE BTH-3&4 SHARE JACK 'N JILL.FAB!!!
Property Specifics
| Single Family | |
| — | |
| Victorian | |
| 2005 | |
| Full | |
| CUSTOM | |
| No | |
| — |
| Kane | |
| — | |
| 0 / Not Applicable | |
| None | |
| Public | |
| Public Sewer | |
| 06900201 | |
| 0934151014 |
Nearby Schools
| NAME: | DISTRICT: | DISTANCE: | |
|---|---|---|---|
|
Grade School
Davis Elementary School |
303 | — | |
|
Middle School
Thompson Middle School |
303 | Not in DB | |
|
High School
St Charles East High School |
303 | Not in DB | |
Property History
| DATE: | EVENT: | PRICE: | SOURCE: |
|---|---|---|---|
| 25 Mar, 2009 | Sold | $730,000 | MRED MLS |
| 17 Feb, 2009 | Under contract | $809,000 | MRED MLS |
| — | Last price change | $850,000 | MRED MLS |
| 19 May, 2008 | Listed for sale | $850,000 | MRED MLS |
| 11 Jun, 2012 | Sold | $650,000 | MRED MLS |
| 15 Apr, 2012 | Under contract | $749,000 | MRED MLS |
| — | Last price change | $799,000 | MRED MLS |
| 26 Aug, 2011 | Listed for sale | $799,000 | MRED MLS |
| 17 Jan, 2025 | Sold | $1,150,600 | MRED MLS |
| 8 Dec, 2024 | Under contract | $1,100,000 | MRED MLS |
| 29 Nov, 2024 | Listed for sale | $1,100,000 | MRED MLS |
Room Specifics
Total Bedrooms: 4
Bedrooms Above Ground: 4
Bedrooms Below Ground: 0
Dimensions: —
Floor Type: Carpet
Dimensions: —
Floor Type: Carpet
Dimensions: —
Floor Type: Carpet
Full Bathrooms: 4
Bathroom Amenities: Separate Shower,Double Sink
Bathroom in Basement: 0
Rooms: Den,Gallery,Mud Room,Screened Porch,Utility Room-2nd Floor
Basement Description: —
Other Specifics
| 3 | |
| Concrete Perimeter | |
| Asphalt | |
| Patio | |
| Landscaped | |
| 85X132 | |
| — | |
| Full | |
| Vaulted/Cathedral Ceilings, Bar-Dry | |
| Double Oven, Microwave, Dishwasher, Refrigerator, Disposal | |
| Not in DB | |
| Sidewalks, Street Lights, Street Paved | |
| — | |
| — | |
| Double Sided, Wood Burning, Gas Starter |
Tax History
| Year | Property Taxes |
|---|---|
| 2009 | $12,339 |
| 2012 | $16,079 |
| 2025 | $20,050 |
Contact Agent
Nearby Similar Homes
Nearby Sold Comparables
Contact Agent
Listing Provided By
RE/MAX All Pro









