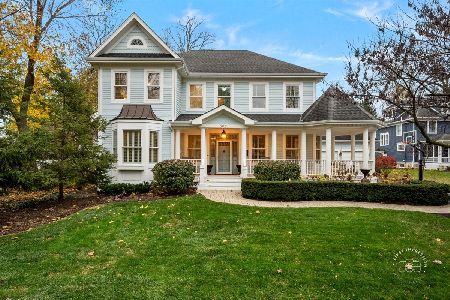506 7th Street, St Charles, Illinois 60174
$650,000
|
Sold
|
|
| Status: | Closed |
| Sqft: | 3,516 |
| Cost/Sqft: | $213 |
| Beds: | 4 |
| Baths: | 5 |
| Year Built: | 2005 |
| Property Taxes: | $16,079 |
| Days On Market: | 5274 |
| Lot Size: | 0,00 |
Description
Step inside of this Gorgeous Newer Custom home, but see the "vintage" qualities that abound.Open floor plan~10' ceilings on first floor~Formal dining room~extensive mill work~hearth area off kitchen with see-through fireplace to family room.Screened porch overlooks private manicured yard.Den with built-ins.Spacious master suite.4th bedroom w/private bath.Finished basement w/5th bedroom,full bath,hand crafted full bar
Property Specifics
| Single Family | |
| — | |
| Victorian | |
| 2005 | |
| Full | |
| CUSTOM | |
| No | |
| — |
| Kane | |
| — | |
| 0 / Not Applicable | |
| None | |
| Public | |
| Public Sewer | |
| 07889987 | |
| 0934151014 |
Nearby Schools
| NAME: | DISTRICT: | DISTANCE: | |
|---|---|---|---|
|
Middle School
Thompson Middle School |
303 | Not in DB | |
|
High School
St Charles East High School |
303 | Not in DB | |
Property History
| DATE: | EVENT: | PRICE: | SOURCE: |
|---|---|---|---|
| 25 Mar, 2009 | Sold | $730,000 | MRED MLS |
| 17 Feb, 2009 | Under contract | $809,000 | MRED MLS |
| — | Last price change | $850,000 | MRED MLS |
| 19 May, 2008 | Listed for sale | $850,000 | MRED MLS |
| 11 Jun, 2012 | Sold | $650,000 | MRED MLS |
| 15 Apr, 2012 | Under contract | $749,000 | MRED MLS |
| — | Last price change | $799,000 | MRED MLS |
| 26 Aug, 2011 | Listed for sale | $799,000 | MRED MLS |
| 17 Jan, 2025 | Sold | $1,150,600 | MRED MLS |
| 8 Dec, 2024 | Under contract | $1,100,000 | MRED MLS |
| 29 Nov, 2024 | Listed for sale | $1,100,000 | MRED MLS |
Room Specifics
Total Bedrooms: 5
Bedrooms Above Ground: 4
Bedrooms Below Ground: 1
Dimensions: —
Floor Type: Carpet
Dimensions: —
Floor Type: Carpet
Dimensions: —
Floor Type: Carpet
Dimensions: —
Floor Type: —
Full Bathrooms: 5
Bathroom Amenities: Separate Shower,Double Sink
Bathroom in Basement: 1
Rooms: Bedroom 5,Den,Eating Area,Game Room,Mud Room,Recreation Room,Screened Porch
Basement Description: Finished
Other Specifics
| 3 | |
| Concrete Perimeter | |
| Asphalt | |
| Patio | |
| Landscaped | |
| 85X132 | |
| — | |
| Full | |
| Vaulted/Cathedral Ceilings, Bar-Dry, Bar-Wet, Hardwood Floors, Second Floor Laundry | |
| Double Oven, Microwave, Dishwasher, Refrigerator, Washer, Dryer, Disposal | |
| Not in DB | |
| Sidewalks, Street Lights, Street Paved | |
| — | |
| — | |
| Double Sided, Wood Burning, Gas Starter |
Tax History
| Year | Property Taxes |
|---|---|
| 2009 | $12,339 |
| 2012 | $16,079 |
| 2025 | $20,050 |
Contact Agent
Nearby Similar Homes
Nearby Sold Comparables
Contact Agent
Listing Provided By
RE/MAX Excels








