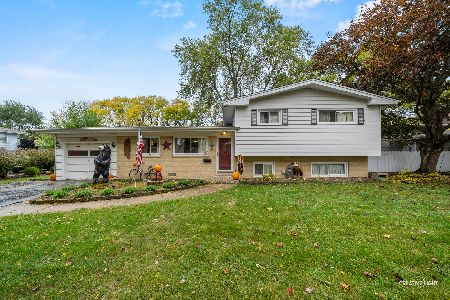506 7th Street, West Dundee, Illinois 60118
$184,500
|
Sold
|
|
| Status: | Closed |
| Sqft: | 1,270 |
| Cost/Sqft: | $145 |
| Beds: | 3 |
| Baths: | 2 |
| Year Built: | 1959 |
| Property Taxes: | $3,992 |
| Days On Market: | 2939 |
| Lot Size: | 0,11 |
Description
Welcome to 506 South 7th Street! Adorable. True Turn Key. Updated for today's buyer. Highly Desirable Ranch Living. Fenced Backyard with beautiful open space for backyard fun! Enjoy touring this fabulous home. We will WOW you from the moment you enter. Gorgeous Hardwood Floors, Tons of Natural Light, Updated Kitchen and Baths, Spacious Dining Room, Separate Eating area with generous Island/Breakfast Bar, Fully fenced yard with storage sheds ~ just a great place to call home. You're going to love it like we do! New Roof and Boiler!
Property Specifics
| Single Family | |
| — | |
| Ranch | |
| 1959 | |
| None | |
| DESIRABLE RANCH | |
| No | |
| 0.11 |
| Kane | |
| Dundee Highlands | |
| 0 / Not Applicable | |
| None | |
| Public | |
| Public Sewer | |
| 09827311 | |
| 0327206018 |
Nearby Schools
| NAME: | DISTRICT: | DISTANCE: | |
|---|---|---|---|
|
Grade School
Dundee Highlands Elementary Scho |
300 | — | |
|
Middle School
Dundee Middle School |
300 | Not in DB | |
|
High School
Dundee-crown High School |
300 | Not in DB | |
Property History
| DATE: | EVENT: | PRICE: | SOURCE: |
|---|---|---|---|
| 16 Feb, 2018 | Sold | $184,500 | MRED MLS |
| 8 Jan, 2018 | Under contract | $184,500 | MRED MLS |
| 5 Jan, 2018 | Listed for sale | $184,500 | MRED MLS |
Room Specifics
Total Bedrooms: 3
Bedrooms Above Ground: 3
Bedrooms Below Ground: 0
Dimensions: —
Floor Type: Hardwood
Dimensions: —
Floor Type: Hardwood
Full Bathrooms: 2
Bathroom Amenities: —
Bathroom in Basement: 0
Rooms: Eating Area,Pantry,Deck
Basement Description: Crawl
Other Specifics
| 1 | |
| Concrete Perimeter | |
| Concrete | |
| Deck, Storms/Screens | |
| Fenced Yard,Landscaped | |
| 60X80 | |
| — | |
| None | |
| Hardwood Floors, First Floor Bedroom, First Floor Laundry, First Floor Full Bath | |
| Range, Microwave, Dishwasher, Refrigerator, Disposal, Stainless Steel Appliance(s) | |
| Not in DB | |
| — | |
| — | |
| — | |
| Electric, Decorative |
Tax History
| Year | Property Taxes |
|---|---|
| 2018 | $3,992 |
Contact Agent
Nearby Similar Homes
Nearby Sold Comparables
Contact Agent
Listing Provided By
Keller Williams North Shore West






