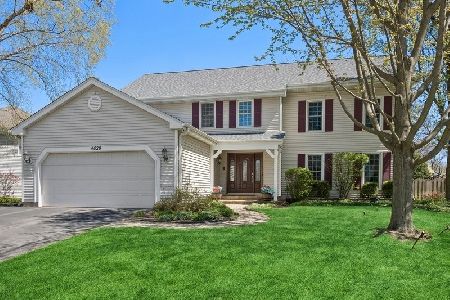506 Brampton Lane, Arlington Heights, Illinois 60004
$490,000
|
Sold
|
|
| Status: | Closed |
| Sqft: | 3,246 |
| Cost/Sqft: | $160 |
| Beds: | 5 |
| Baths: | 3 |
| Year Built: | 1984 |
| Property Taxes: | $12,636 |
| Days On Market: | 4712 |
| Lot Size: | 0,00 |
Description
ONE OF THE LARGEST HOMES IN TERRAMERE! FEATURING NEW WINDOWS, NEW SIDING, PROFESSIONAL LANDSCAPING, FULL FINISHED BASEMENT, NEWER ROOF, NEW FURNACE(HI EFF), NEW WATER HEATER AND SUMP PUMP,UNDERGROUND SPRINKLERS, LAUNDRY MAIN FLR, MAIN FLR OFFICE/BDR WITH FULL BATH(GOOD FOR IN-LAW ARRANGEMNET, HUGE MSTR BDR AND BATH, KITCHEN W/MANY CABINETS, MUCH COUNTER SPACE AND LRG EATING AREA, FAMILY ROOM W/GS STARTER FIREPLACE.
Property Specifics
| Single Family | |
| — | |
| Georgian | |
| 1984 | |
| Full | |
| — | |
| No | |
| — |
| Cook | |
| Terramere | |
| 0 / Not Applicable | |
| None | |
| Lake Michigan | |
| Public Sewer, Sewer-Storm | |
| 08277551 | |
| 03062160020000 |
Nearby Schools
| NAME: | DISTRICT: | DISTANCE: | |
|---|---|---|---|
|
Grade School
Henry W Longfellow Elementary Sc |
21 | — | |
|
Middle School
Cooper Middle School |
21 | Not in DB | |
|
High School
Buffalo Grove High School |
214 | Not in DB | |
Property History
| DATE: | EVENT: | PRICE: | SOURCE: |
|---|---|---|---|
| 1 Jul, 2013 | Sold | $490,000 | MRED MLS |
| 12 Apr, 2013 | Under contract | $520,000 | MRED MLS |
| 23 Feb, 2013 | Listed for sale | $520,000 | MRED MLS |
Room Specifics
Total Bedrooms: 5
Bedrooms Above Ground: 5
Bedrooms Below Ground: 0
Dimensions: —
Floor Type: Carpet
Dimensions: —
Floor Type: Carpet
Dimensions: —
Floor Type: Carpet
Dimensions: —
Floor Type: —
Full Bathrooms: 3
Bathroom Amenities: Separate Shower,Double Sink,Garden Tub
Bathroom in Basement: 0
Rooms: Bedroom 5,Eating Area,Office,Recreation Room
Basement Description: Finished
Other Specifics
| 2 | |
| Concrete Perimeter | |
| — | |
| Patio, Storms/Screens | |
| Landscaped | |
| 110X77 | |
| Full | |
| Full | |
| Bar-Wet, Hardwood Floors, First Floor Bedroom, In-Law Arrangement, First Floor Laundry, First Floor Full Bath | |
| Double Oven, Range, Dishwasher, Refrigerator, Washer, Dryer, Disposal | |
| Not in DB | |
| Sidewalks, Street Lights, Street Paved | |
| — | |
| — | |
| Wood Burning, Gas Starter |
Tax History
| Year | Property Taxes |
|---|---|
| 2013 | $12,636 |
Contact Agent
Nearby Similar Homes
Nearby Sold Comparables
Contact Agent
Listing Provided By
RE/MAX Suburban






