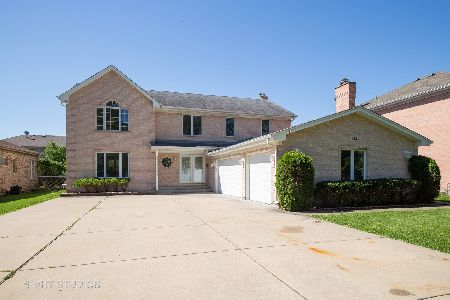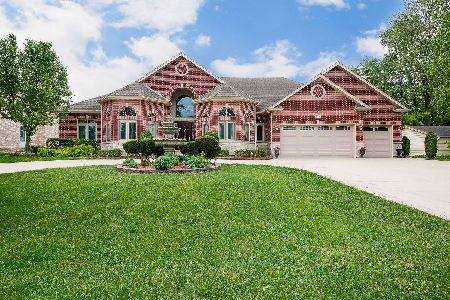506 Haven Street, Arlington Heights, Illinois 60005
$735,000
|
Sold
|
|
| Status: | Closed |
| Sqft: | 3,313 |
| Cost/Sqft: | $219 |
| Beds: | 4 |
| Baths: | 4 |
| Year Built: | 1992 |
| Property Taxes: | $8,722 |
| Days On Market: | 1302 |
| Lot Size: | 0,00 |
Description
Exceptional home! Don't miss this rare opportunity to own this beautiful custom built home built by original owner. The amazing craftsmanship and quality can only be found in a home built for ones own family. This full brick front and 3/4 brick and cedar back home has a thoughtfully designed floor plan for everyday living and entertaining. Solid wood doors, beautiful crown molding, double plywood screwed in under all floors, beautiful hand picked rich wood moldings, wood staircase plus wood floors in living and dining room. The family room is warm and inviting and is the center of the home it offers a beautiful fireplace, with windows on each side, skylights and vaulted ceiling plus it is large to accommodate any furniture placement. The living room has rich crown molding and a beautiful bay window. The crown molding in this room and master upstairs has been painted white and the walls are painted in a beautiful neutral color. The exceptional Kitchen offers a large center Island, walk in pantry, newer stainless appliances, granite counter tops, a lovely bright breakfast area with access to the beautiful deck. First floor laundry room has upper cabinets, top of the line washer & dryer, utility sink, closets and access to outside or garage. The second floor offers a very spacious primary bedroom with a large walk in closet, luxury spa bath with double sink, separate shower and skylight. The hall bath offers luxury ceramic tile and a beautiful sky light to bring in the natural sunlight. Large linen closet in hall plus three additional generous size bedrooms. The basement is light and bright and sellers had many family holidays and parties down there with the large rooms, partial kitchen with sink and refrigerator and plenty of space for entertaining, tv or games. Large storage areas, mechanical room, full bath and 5th bedroom office or flex space complete the basement. Fenced yard, beautiful brick entry porch, cement driveway, custom landscape, and a large beautiful deck make this a dream home. Two miles from beautiful down town Arlington Heights with its charming shops & restaurants plus Metra commuter train station. Great schools, summer activities every almost every weekend in the beautiful down town, art fairs, farmers markets and plenty of children's activities. This is the one. Come fall in love! The tax amount shown is the actual tax it would be without exemptions seller currently pays 8722.44
Property Specifics
| Single Family | |
| — | |
| — | |
| 1992 | |
| — | |
| — | |
| No | |
| — |
| Cook | |
| — | |
| — / Not Applicable | |
| — | |
| — | |
| — | |
| 11445683 | |
| 08103001220000 |
Nearby Schools
| NAME: | DISTRICT: | DISTANCE: | |
|---|---|---|---|
|
Grade School
Forest View Elementary School |
59 | — | |
|
Middle School
Holmes Junior High School |
59 | Not in DB | |
|
High School
Rolling Meadows High School |
214 | Not in DB | |
Property History
| DATE: | EVENT: | PRICE: | SOURCE: |
|---|---|---|---|
| 11 Aug, 2022 | Sold | $735,000 | MRED MLS |
| 26 Jun, 2022 | Under contract | $725,000 | MRED MLS |
| 24 Jun, 2022 | Listed for sale | $725,000 | MRED MLS |
| 15 Jul, 2024 | Sold | $599,000 | MRED MLS |
| 9 Apr, 2024 | Under contract | $599,000 | MRED MLS |
| 9 Apr, 2024 | Listed for sale | $599,000 | MRED MLS |
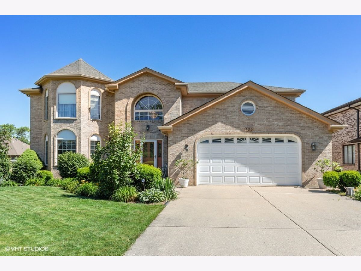
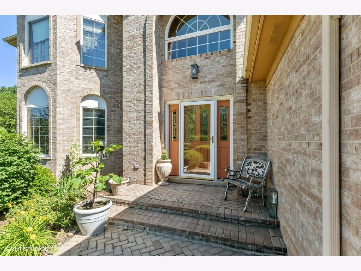
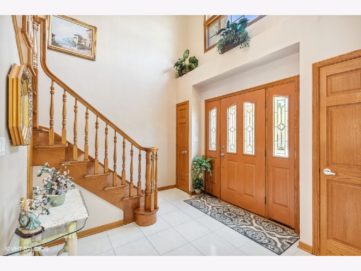
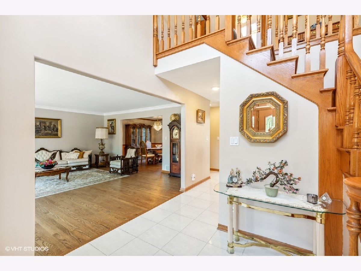
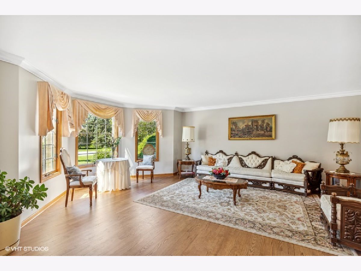
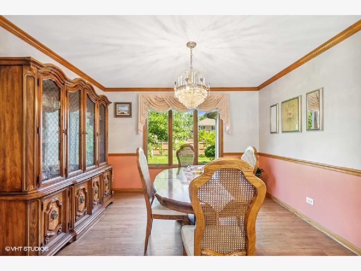
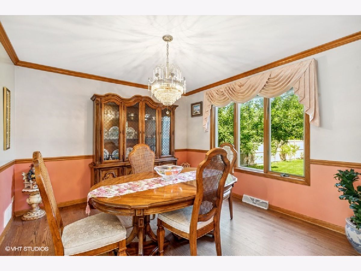
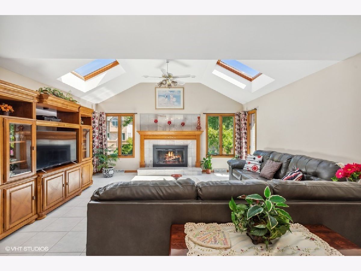
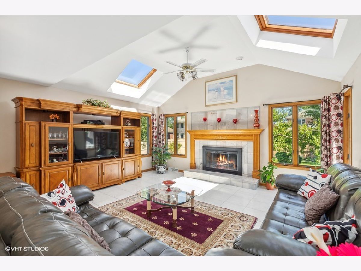
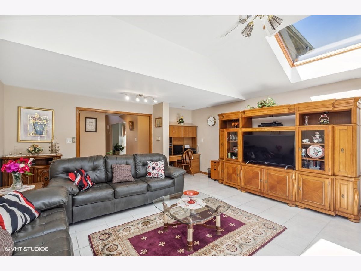
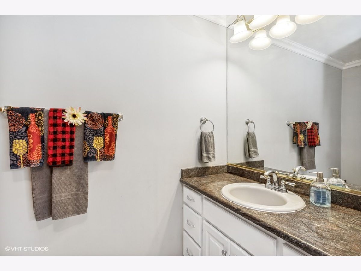
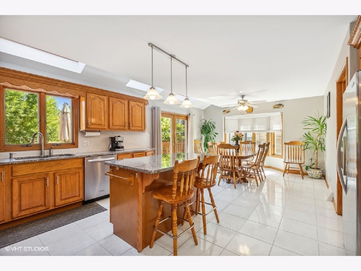
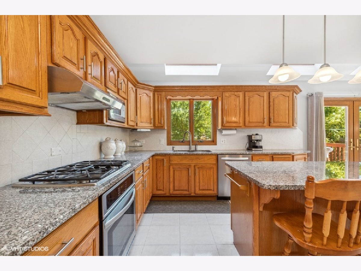
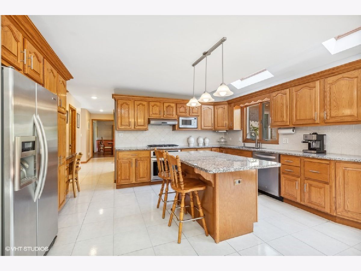
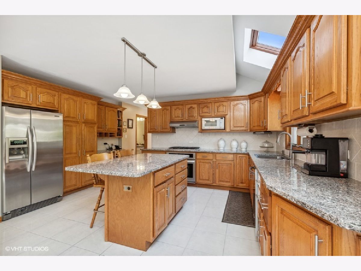
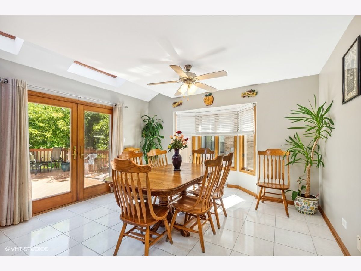
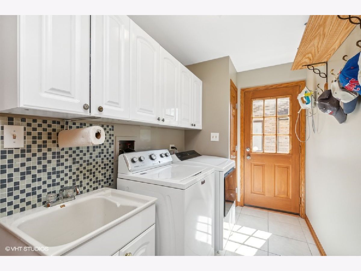
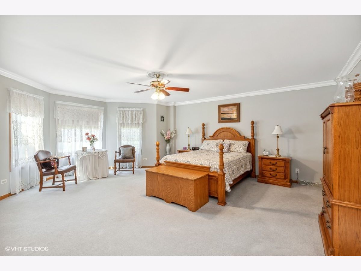
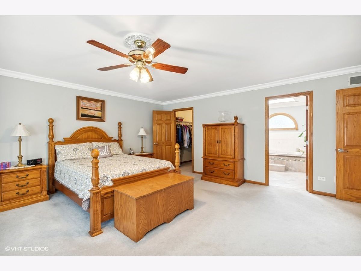
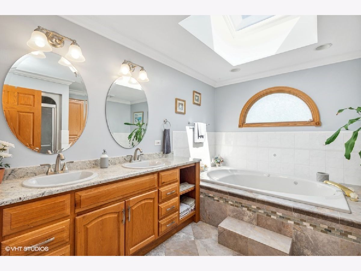
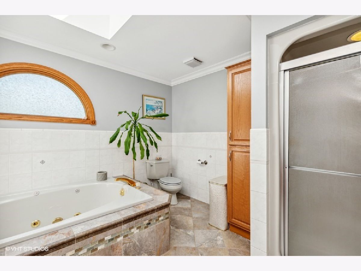
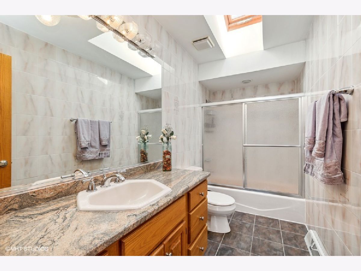
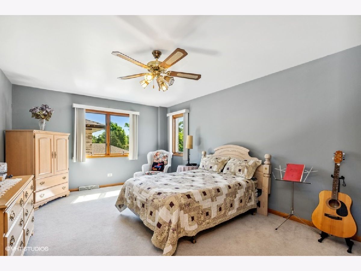
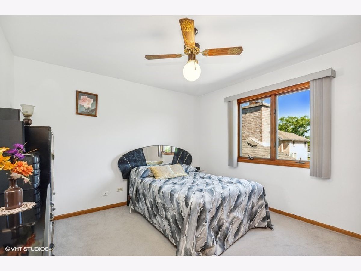
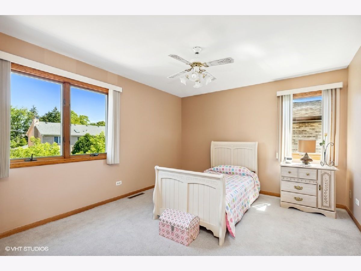
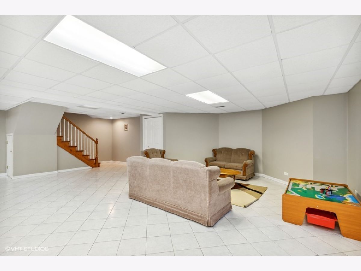
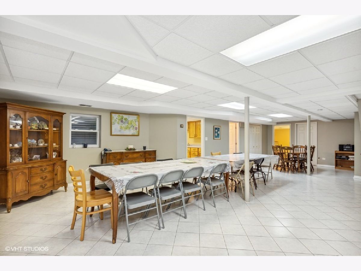
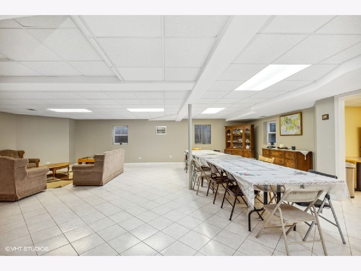
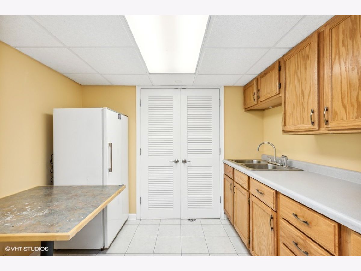
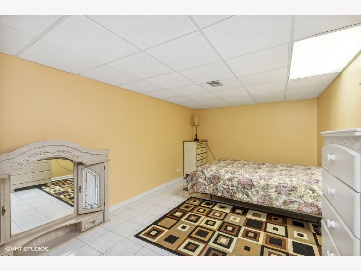
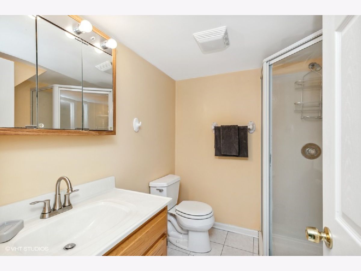
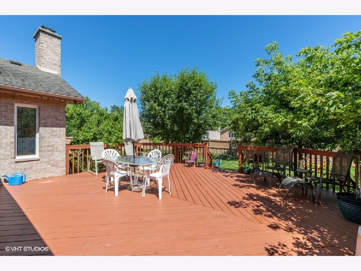
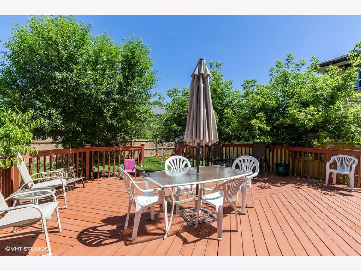
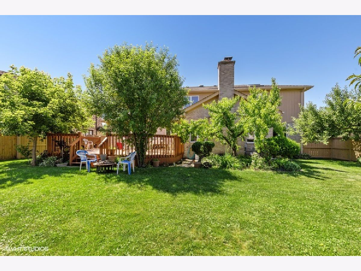
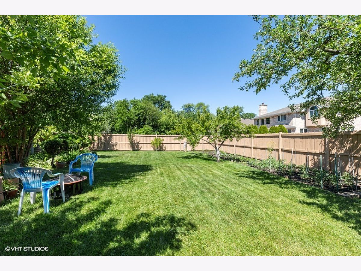
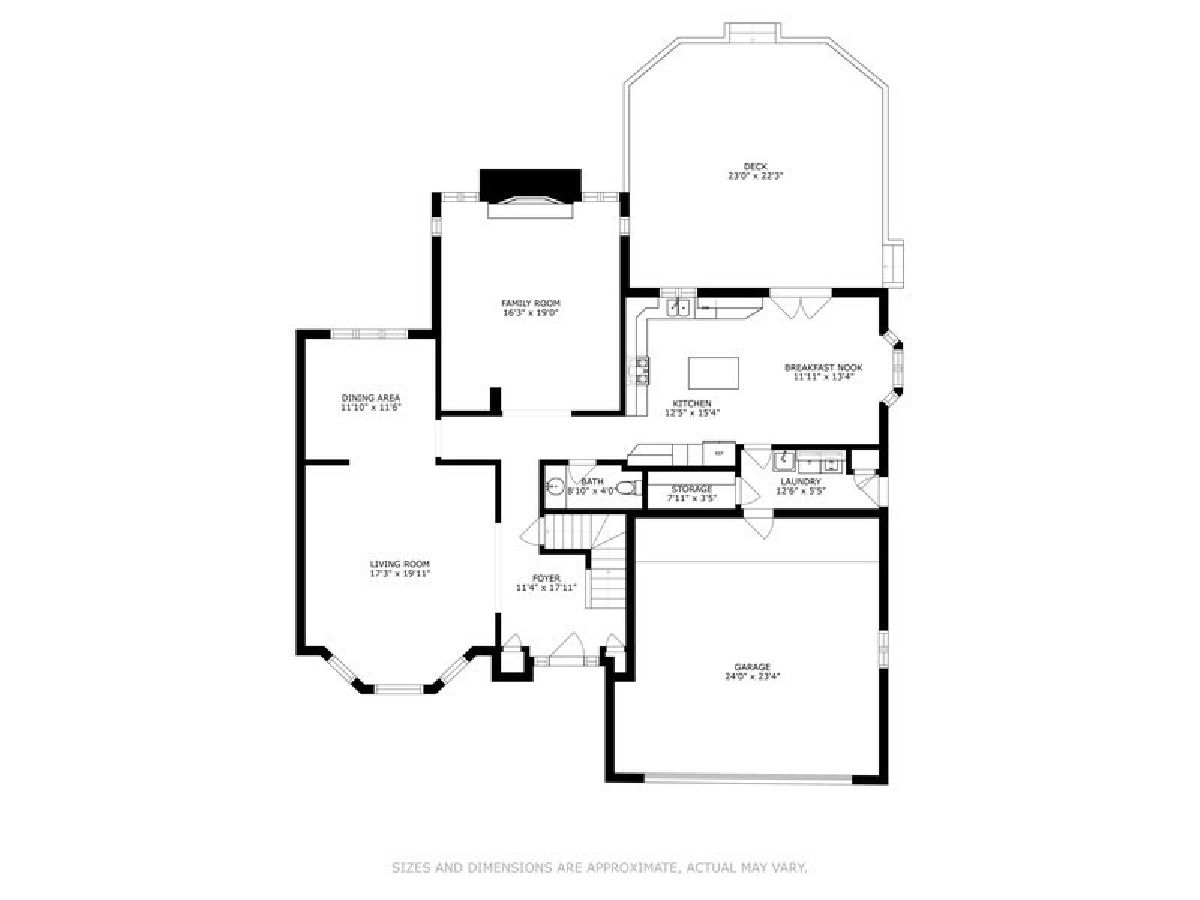
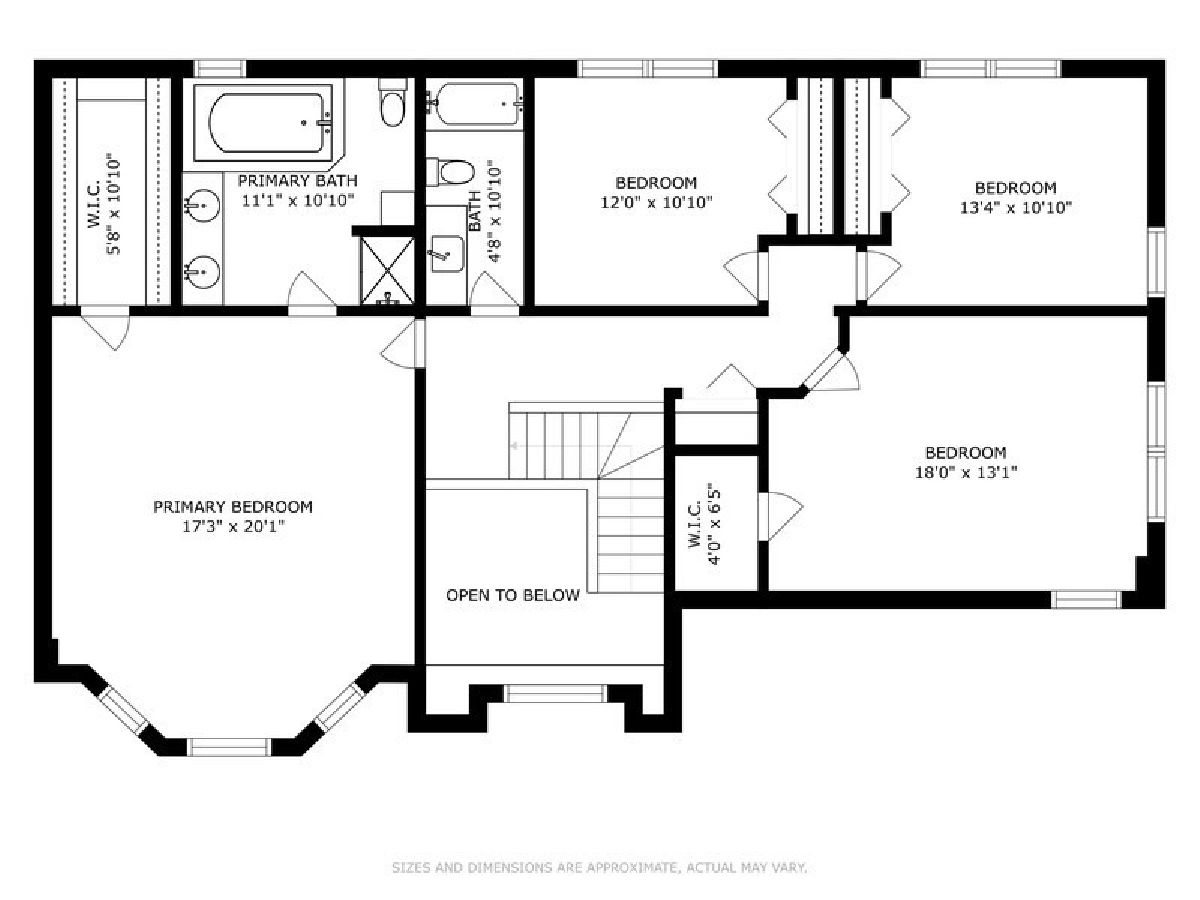
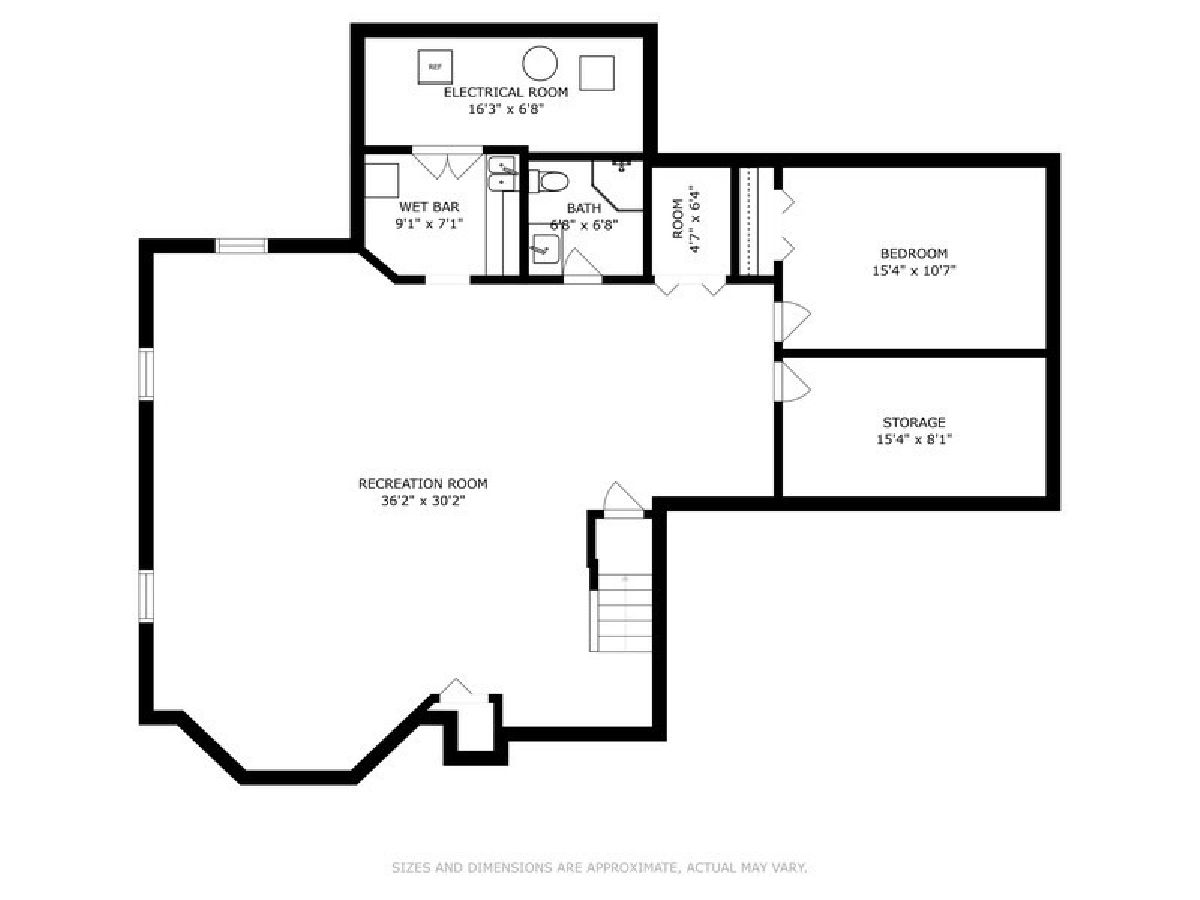
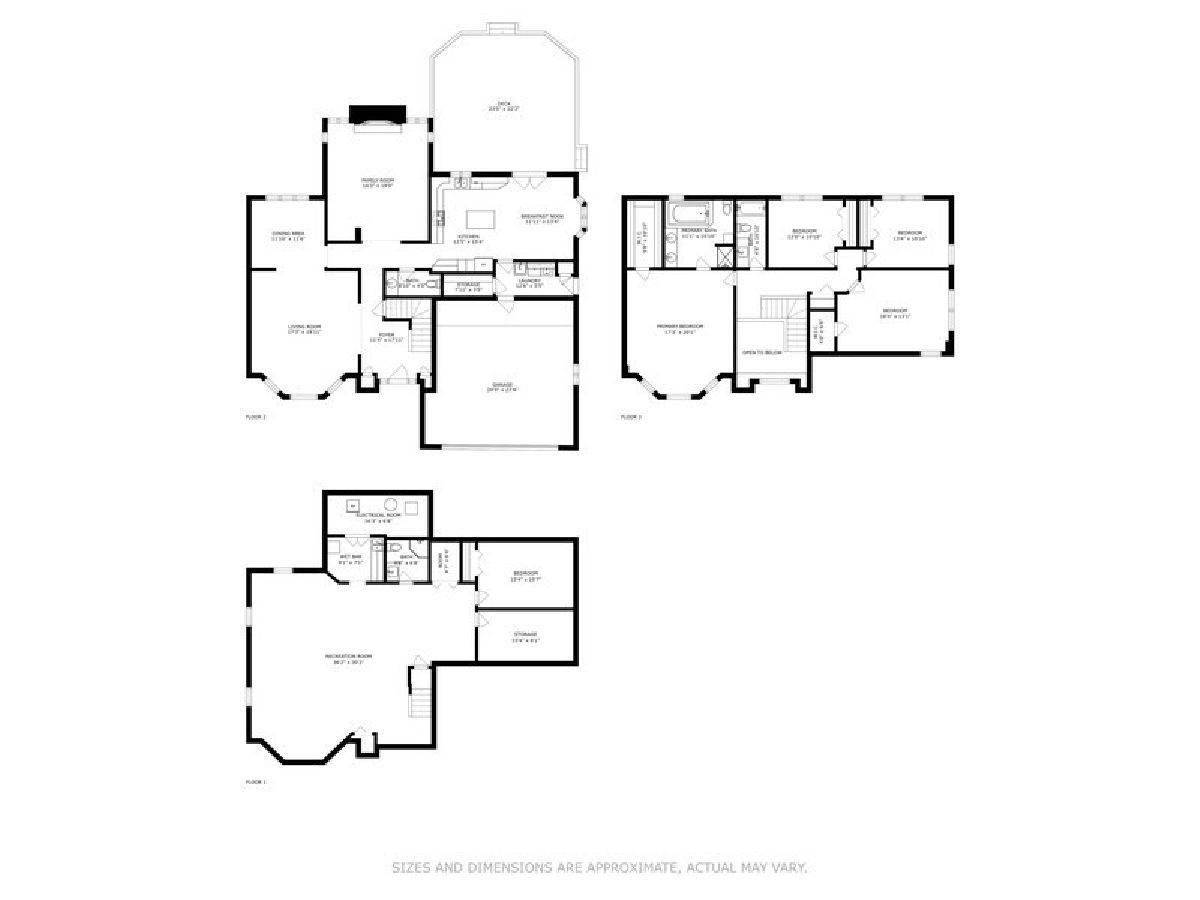
Room Specifics
Total Bedrooms: 5
Bedrooms Above Ground: 4
Bedrooms Below Ground: 1
Dimensions: —
Floor Type: —
Dimensions: —
Floor Type: —
Dimensions: —
Floor Type: —
Dimensions: —
Floor Type: —
Full Bathrooms: 4
Bathroom Amenities: Separate Shower,Double Sink,Soaking Tub
Bathroom in Basement: 1
Rooms: —
Basement Description: Finished
Other Specifics
| 2 | |
| — | |
| Concrete | |
| — | |
| — | |
| 70 X 136 | |
| — | |
| — | |
| — | |
| — | |
| Not in DB | |
| — | |
| — | |
| — | |
| — |
Tax History
| Year | Property Taxes |
|---|---|
| 2022 | $8,722 |
| 2024 | $10,756 |
Contact Agent
Nearby Similar Homes
Nearby Sold Comparables
Contact Agent
Listing Provided By
@properties Christie's International Real Estate





