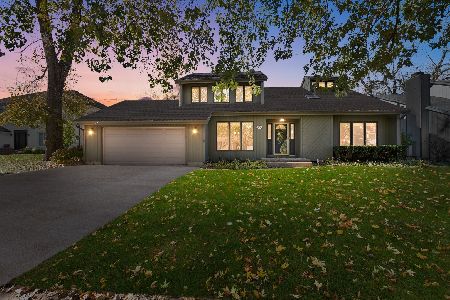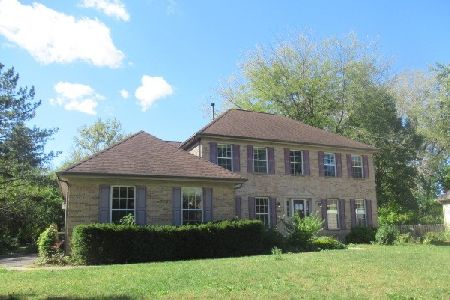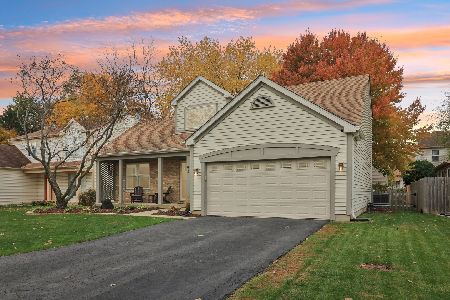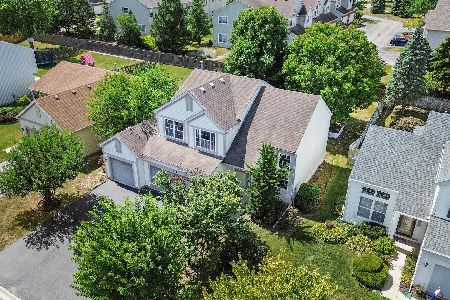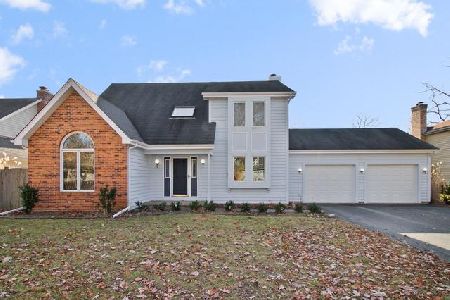506 Mitchell Drive, Grayslake, Illinois 60030
$415,000
|
Sold
|
|
| Status: | Closed |
| Sqft: | 2,919 |
| Cost/Sqft: | $142 |
| Beds: | 4 |
| Baths: | 3 |
| Year Built: | 1989 |
| Property Taxes: | $11,203 |
| Days On Market: | 1556 |
| Lot Size: | 0,28 |
Description
This 5 bed 3 bath beauty is nestled in one of GRAYSLAKES most sought after neighborhoods, LOOK no further, this stunning WEST TRAIL home will be your new, forever home! PREPARE to be amazed, as the kitchen is a chef's dream and is the true HEART of the home! Laid out to perfection, with a large oversized island with seating for 6,You'll LOVE the bright and open floor plan showcased by hardwood floors, new carpet, and beautiful moldings throughout. Formal Dining Room and adjacent Living Room are an entertainer's dream. Step outside to enjoy the show stopping backyard with a spacious two-tiered deck, and mature trees, outdoor entertaining has never looked so good! Your private retreat with dazzling views of the pond-a truly tranquil and serene place to unwind after a long day! This is outdoor living at it's FINEST. This property has been meticulously maintained NEWER ROOF, WINDOWS, AND HVAC. Upstairs, you will find 4 FABULOUS bedrooms with a large and LUXURIOUS Master Suite! The large Master suite comes complete with an office/sitting area (or nursery!) with lovely builtins! You'll be shocked at how HUGE the extra deep walk-in closet is too! Large finished basement is a DREAM with plenty of room for recreation, media and TONS of storage! Highly desirable neighborhood in an IDEAL location close to everything that Grayslake has to offer-just minutes away from parks, shops, schools, restaurants and MORE. Located just minutes from I94. It's a commuter's dream! This home is truly pristine and an absolute MUST SEE! WELCOME HOME!
Property Specifics
| Single Family | |
| — | |
| Colonial | |
| 1989 | |
| Full,English | |
| — | |
| Yes | |
| 0.28 |
| Lake | |
| West Trail | |
| 0 / Not Applicable | |
| None | |
| Public | |
| Public Sewer | |
| 11192843 | |
| 06271010260000 |
Nearby Schools
| NAME: | DISTRICT: | DISTANCE: | |
|---|---|---|---|
|
Grade School
Woodview School |
46 | — | |
|
Middle School
Grayslake Middle School |
46 | Not in DB | |
|
High School
Grayslake Central High School |
127 | Not in DB | |
Property History
| DATE: | EVENT: | PRICE: | SOURCE: |
|---|---|---|---|
| 29 Oct, 2014 | Sold | $312,000 | MRED MLS |
| 17 Sep, 2014 | Under contract | $315,000 | MRED MLS |
| — | Last price change | $329,000 | MRED MLS |
| 8 Jul, 2014 | Listed for sale | $339,000 | MRED MLS |
| 23 Sep, 2021 | Sold | $415,000 | MRED MLS |
| 29 Aug, 2021 | Under contract | $415,000 | MRED MLS |
| 18 Aug, 2021 | Listed for sale | $415,000 | MRED MLS |
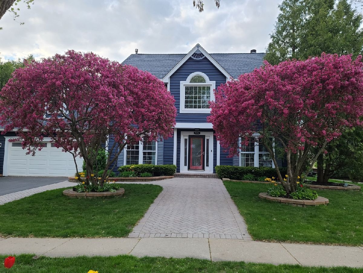
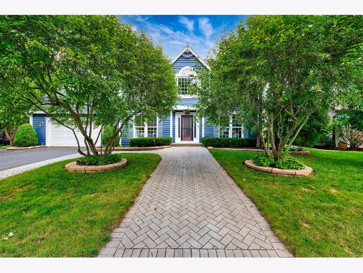
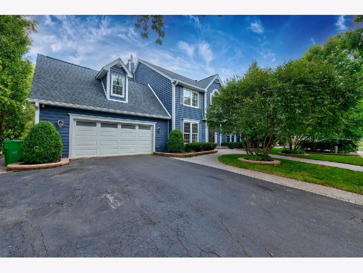
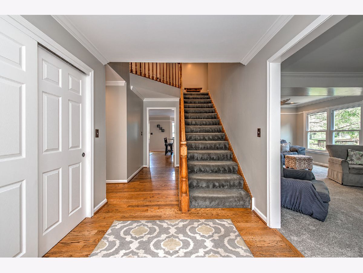
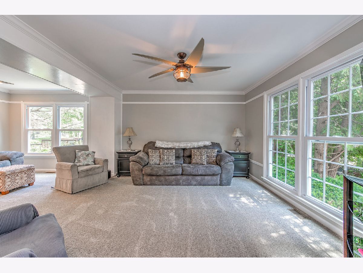
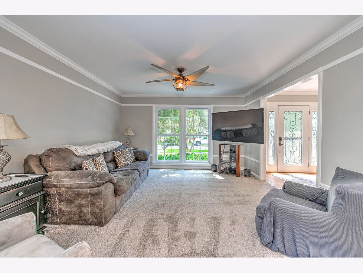
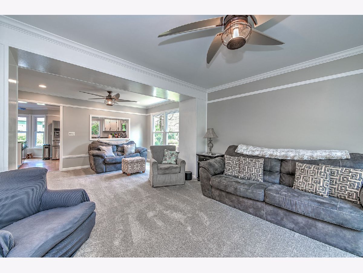
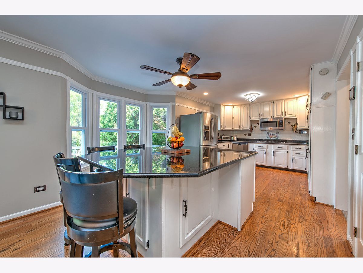
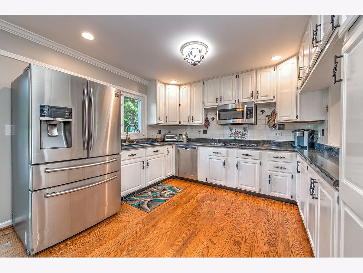
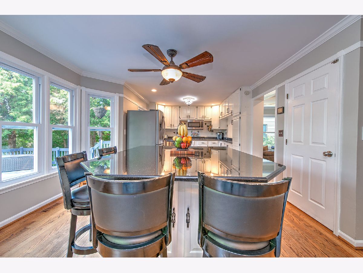
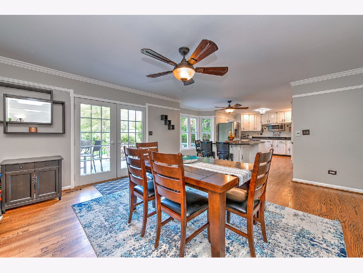
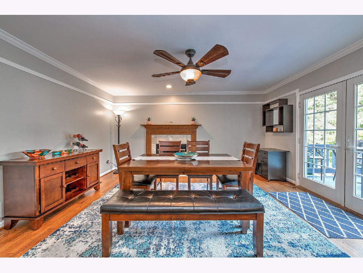
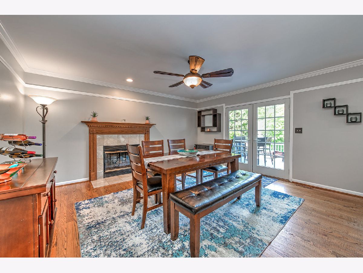
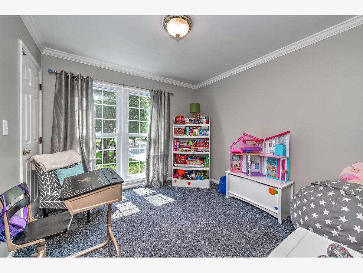
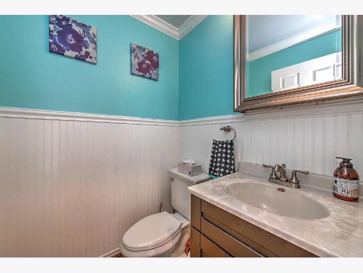
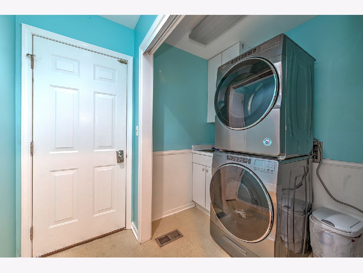
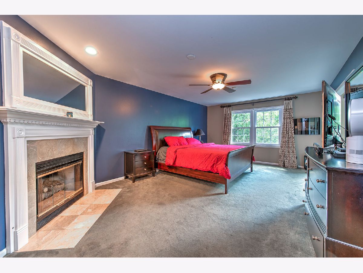
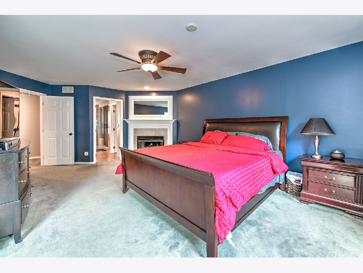
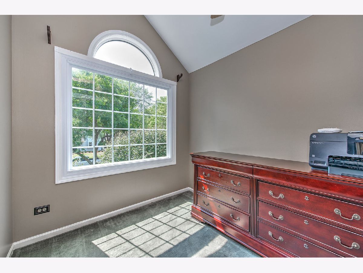
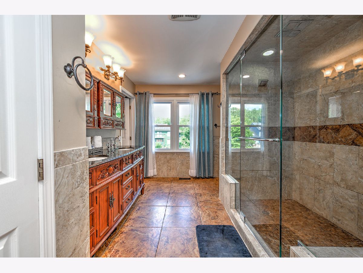
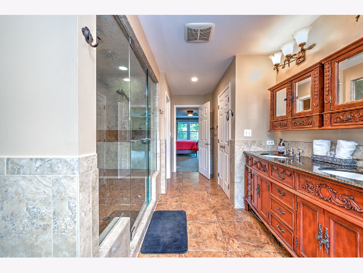
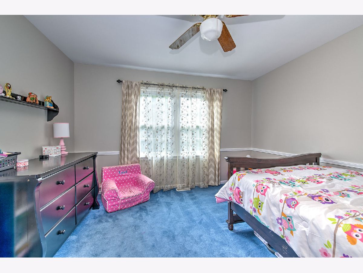
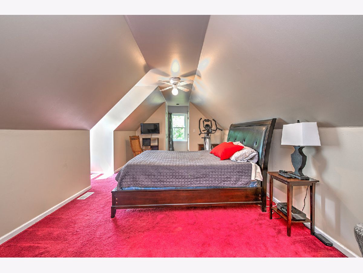
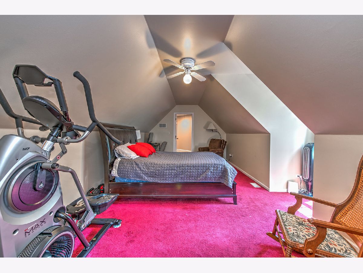
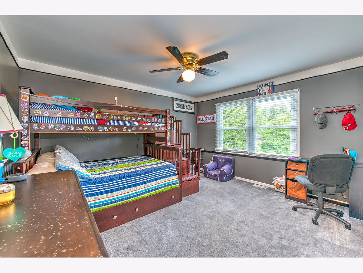
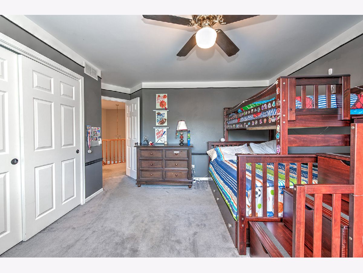
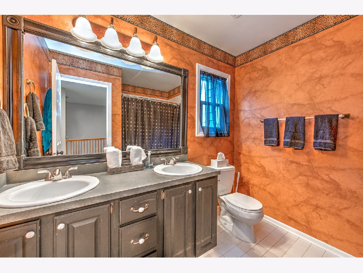
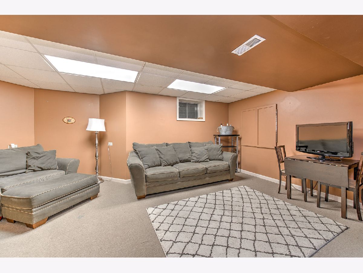
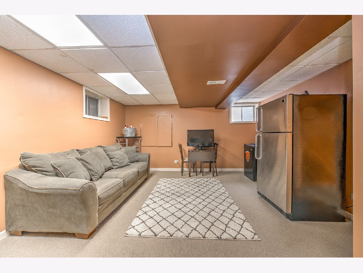
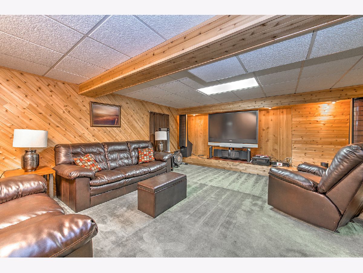
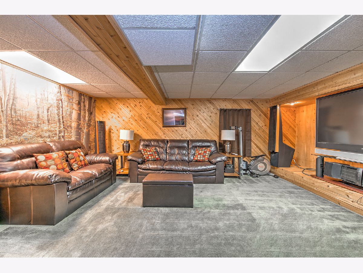
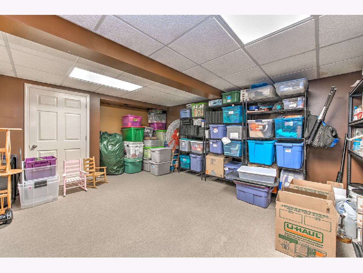
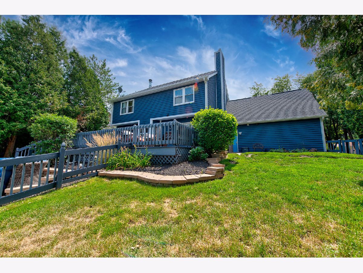
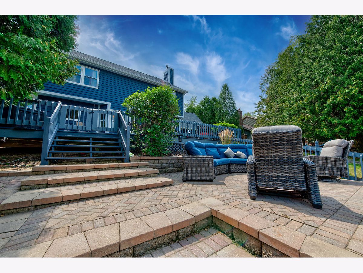
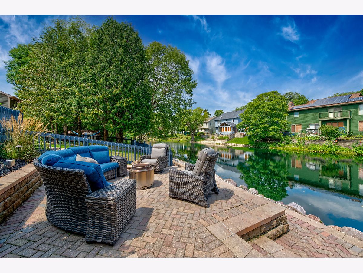
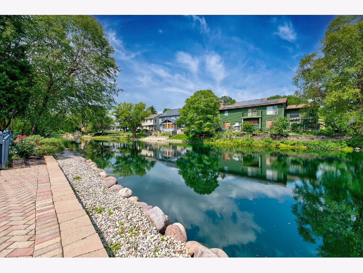
Room Specifics
Total Bedrooms: 5
Bedrooms Above Ground: 4
Bedrooms Below Ground: 1
Dimensions: —
Floor Type: Carpet
Dimensions: —
Floor Type: Carpet
Dimensions: —
Floor Type: Carpet
Dimensions: —
Floor Type: —
Full Bathrooms: 3
Bathroom Amenities: Separate Shower,Double Sink
Bathroom in Basement: 0
Rooms: Bedroom 5,Eating Area,Game Room,Office,Recreation Room,Sitting Room
Basement Description: Finished,Sleeping Area
Other Specifics
| 2.1 | |
| Concrete Perimeter | |
| Asphalt | |
| Deck, Patio, Brick Paver Patio | |
| Pond(s),Water View | |
| 150X80 | |
| Pull Down Stair,Unfinished | |
| Full | |
| Sauna/Steam Room, Hardwood Floors, Heated Floors, First Floor Bedroom, First Floor Laundry | |
| Double Oven, Range, Microwave, Dishwasher, Refrigerator, Washer, Dryer | |
| Not in DB | |
| Lake, Water Rights, Curbs, Sidewalks, Street Lights, Street Paved | |
| — | |
| — | |
| Attached Fireplace Doors/Screen, Gas Log, Gas Starter |
Tax History
| Year | Property Taxes |
|---|---|
| 2014 | $10,397 |
| 2021 | $11,203 |
Contact Agent
Nearby Similar Homes
Nearby Sold Comparables
Contact Agent
Listing Provided By
Fathom Realty IL LLC

