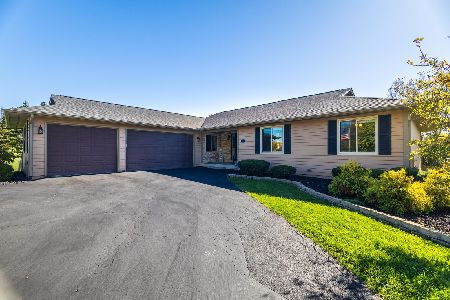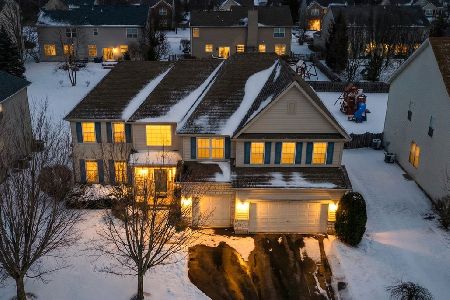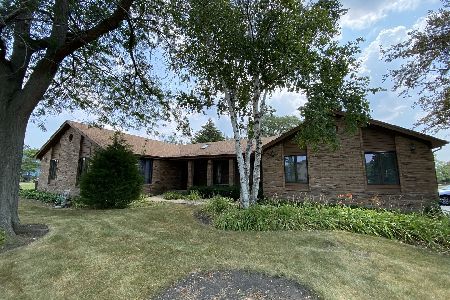506 Nez Perce Lane, Lake Villa, Illinois 60046
$300,000
|
Sold
|
|
| Status: | Closed |
| Sqft: | 2,779 |
| Cost/Sqft: | $113 |
| Beds: | 4 |
| Baths: | 3 |
| Year Built: | 1989 |
| Property Taxes: | $10,888 |
| Days On Market: | 3050 |
| Lot Size: | 0,95 |
Description
READY TO SELL! This home is sure to please on it's GORGEOUS PARKLIKE ACRE w/ a wooded backdrop! Fresh and updated with a very versatile floor plan! Ishnala Country Estates is a highly desirable neighborhood with homes situated on acre parcels-wide open spaces! Offering an open foyer on first level along with a BONUS of 1st floor office, half bath, first floor laundry,formal living room and separate dining, well planned eat in kitchen with lg island opens to family room accented by fireplace! So many NEWS! New Renewal Anderson WINDOWS, NEW roof (2013), NEW sump, NEW CARPETING, NEW fixtures, NEW dw, dbl ovens, stainless ref, washer+dryer! 2nd level features 4 bedrooms, fresh decor+ large master with volume ceil! 3 car garage, fresh exterior, and spacious deck overlooks your acre of privacy!! There's nothing to do but move in and enjoy! Large unfin basement-NEW back up. Come home to Lake Villa! Metra within 5 min!! NEW GRANITE IN KIT AND 2 BATHS!!
Property Specifics
| Single Family | |
| — | |
| Traditional | |
| 1989 | |
| Full | |
| CUSTOM | |
| No | |
| 0.95 |
| Lake | |
| Ishnala Country Estates | |
| 0 / Not Applicable | |
| None | |
| Private Well | |
| Septic-Private | |
| 09763864 | |
| 06064010100000 |
Nearby Schools
| NAME: | DISTRICT: | DISTANCE: | |
|---|---|---|---|
|
Grade School
William L Thompson School |
41 | — | |
|
Middle School
Peter J Palombi School |
41 | Not in DB | |
|
High School
Lakes Community High School |
117 | Not in DB | |
Property History
| DATE: | EVENT: | PRICE: | SOURCE: |
|---|---|---|---|
| 11 Jan, 2018 | Sold | $300,000 | MRED MLS |
| 11 Dec, 2017 | Under contract | $314,900 | MRED MLS |
| — | Last price change | $319,900 | MRED MLS |
| 28 Sep, 2017 | Listed for sale | $319,900 | MRED MLS |
Room Specifics
Total Bedrooms: 4
Bedrooms Above Ground: 4
Bedrooms Below Ground: 0
Dimensions: —
Floor Type: Carpet
Dimensions: —
Floor Type: Carpet
Dimensions: —
Floor Type: Carpet
Full Bathrooms: 3
Bathroom Amenities: Whirlpool,Separate Shower,Double Sink
Bathroom in Basement: 0
Rooms: Office
Basement Description: Unfinished
Other Specifics
| 3 | |
| Concrete Perimeter | |
| Asphalt | |
| Deck, Storms/Screens | |
| Forest Preserve Adjacent,Landscaped,Wooded | |
| 127X286X199X303 | |
| Full,Unfinished | |
| Full | |
| Vaulted/Cathedral Ceilings, Wood Laminate Floors, First Floor Laundry | |
| Double Oven, Microwave, Dishwasher, Refrigerator, Washer, Dryer, Cooktop | |
| Not in DB | |
| Street Lights, Street Paved | |
| — | |
| — | |
| Wood Burning, Gas Starter |
Tax History
| Year | Property Taxes |
|---|---|
| 2018 | $10,888 |
Contact Agent
Nearby Similar Homes
Nearby Sold Comparables
Contact Agent
Listing Provided By
Baird & Warner








