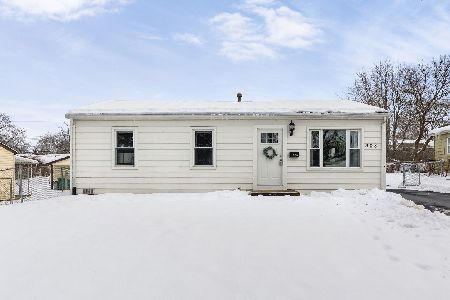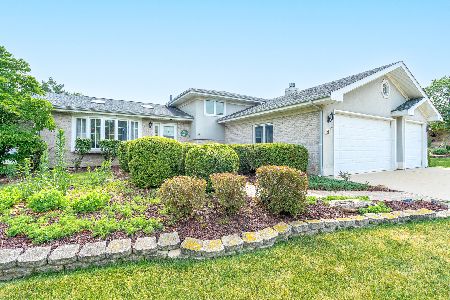506 Stephanie Drive, Lockport, Illinois 60441
$341,000
|
Sold
|
|
| Status: | Closed |
| Sqft: | 2,000 |
| Cost/Sqft: | $165 |
| Beds: | 4 |
| Baths: | 3 |
| Year Built: | 1992 |
| Property Taxes: | $7,939 |
| Days On Market: | 1794 |
| Lot Size: | 0,32 |
Description
Great Condition! Updated 3 Step Ranch with finished basement and huge crawl space for storage! Spacious 4 bedrooms! 2.1 bathrooms! Combination Living Room and Dining Room! Eat in kitchen includes all stainless steel appliances! Family room offers vaulted ceiling and stone fireplace! Master bathroom has private bathroom! Hardwood floors! Large fenced yard with 12x10 shed and new deck! Stove 2020!
Property Specifics
| Single Family | |
| — | |
| — | |
| 1992 | |
| — | |
| — | |
| No | |
| 0.32 |
| Will | |
| — | |
| 0 / Not Applicable | |
| — | |
| — | |
| — | |
| 10998827 | |
| 1104242130050000 |
Property History
| DATE: | EVENT: | PRICE: | SOURCE: |
|---|---|---|---|
| 27 Sep, 2017 | Sold | $249,900 | MRED MLS |
| 28 Aug, 2017 | Under contract | $249,900 | MRED MLS |
| — | Last price change | $254,000 | MRED MLS |
| 10 Jul, 2017 | Listed for sale | $254,000 | MRED MLS |
| 9 Apr, 2021 | Sold | $341,000 | MRED MLS |
| 22 Feb, 2021 | Under contract | $329,900 | MRED MLS |
| 19 Feb, 2021 | Listed for sale | $329,900 | MRED MLS |

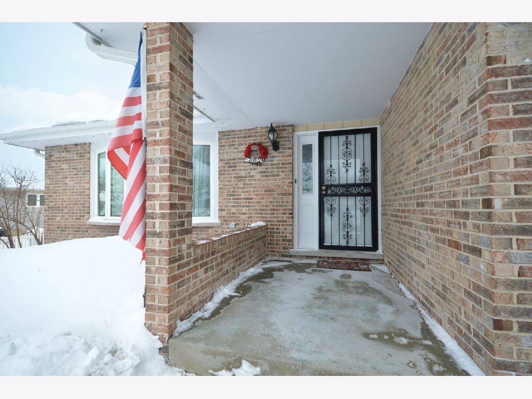
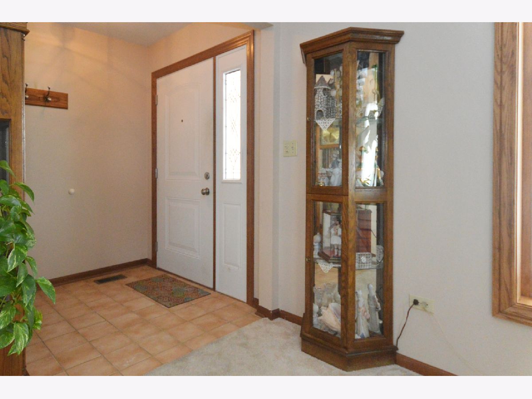
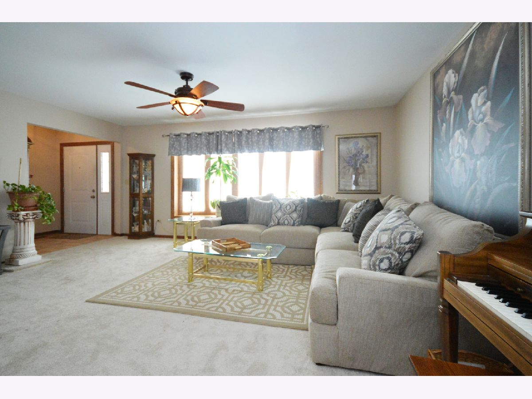
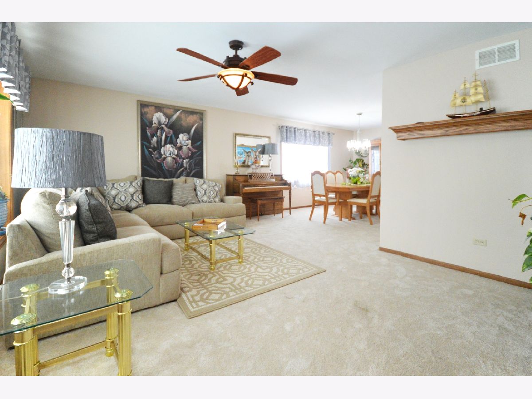


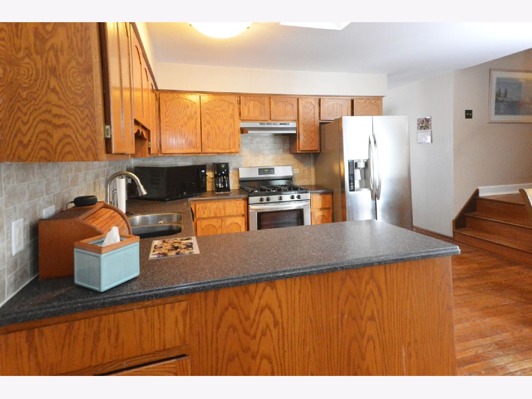
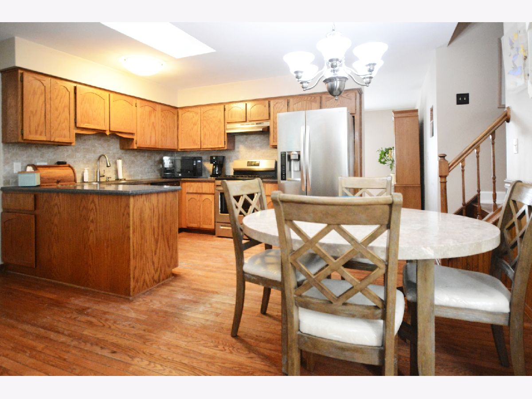
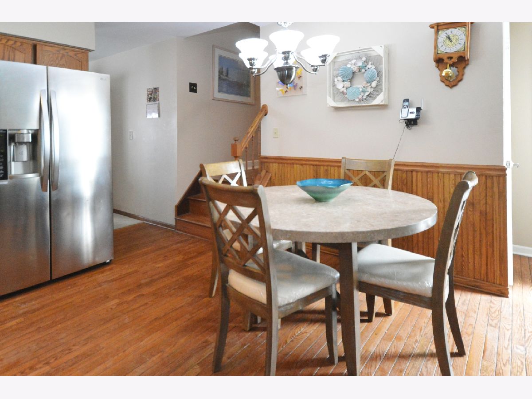

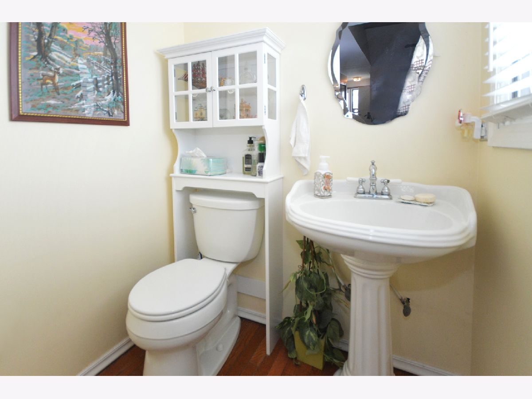
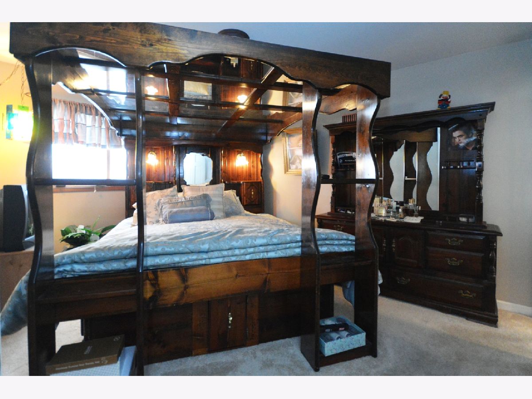
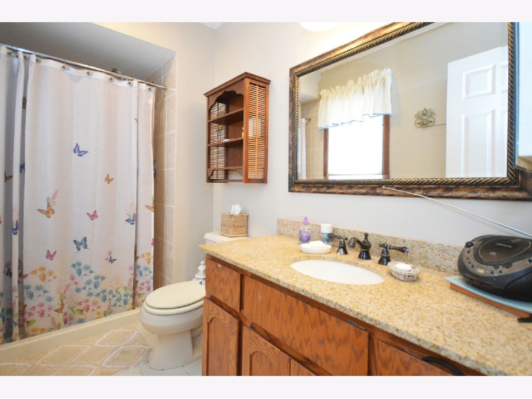

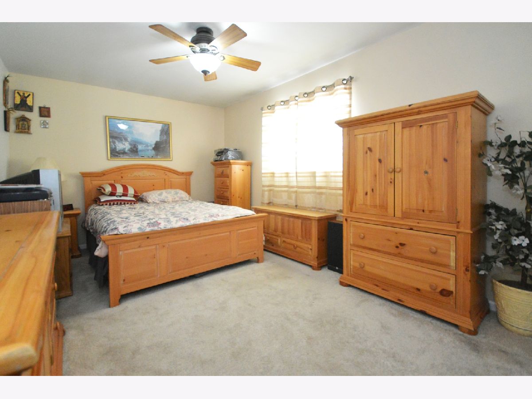
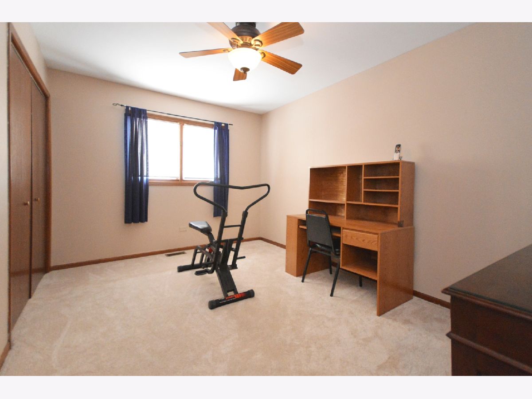
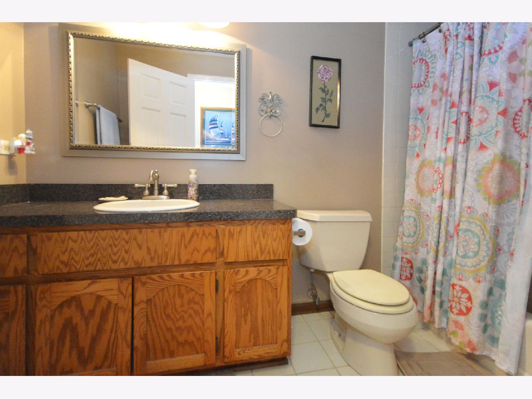
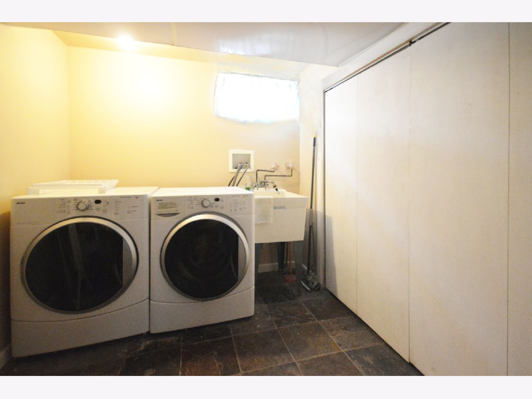
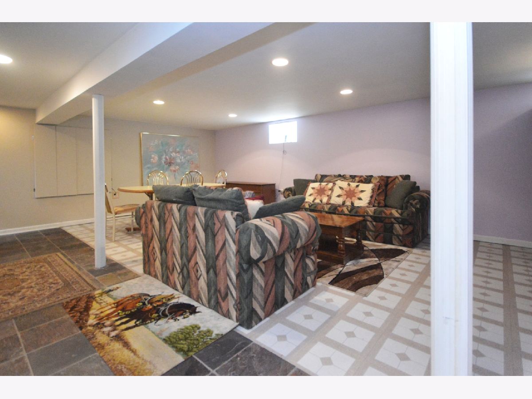

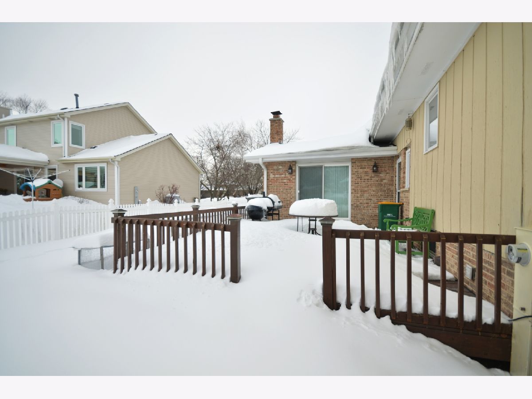

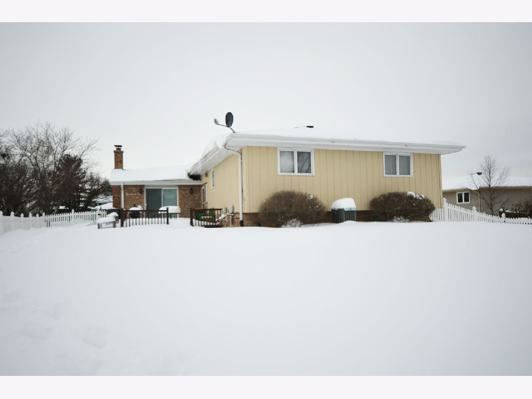
Room Specifics
Total Bedrooms: 4
Bedrooms Above Ground: 4
Bedrooms Below Ground: 0
Dimensions: —
Floor Type: —
Dimensions: —
Floor Type: —
Dimensions: —
Floor Type: —
Full Bathrooms: 3
Bathroom Amenities: —
Bathroom in Basement: 0
Rooms: —
Basement Description: Finished,Crawl
Other Specifics
| 2.5 | |
| — | |
| Asphalt | |
| — | |
| — | |
| 81X174X75X171 | |
| — | |
| — | |
| — | |
| — | |
| Not in DB | |
| — | |
| — | |
| — | |
| — |
Tax History
| Year | Property Taxes |
|---|---|
| 2017 | $7,941 |
| 2021 | $7,939 |
Contact Agent
Nearby Sold Comparables
Contact Agent
Listing Provided By
RE/MAX Ultimate Professionals

