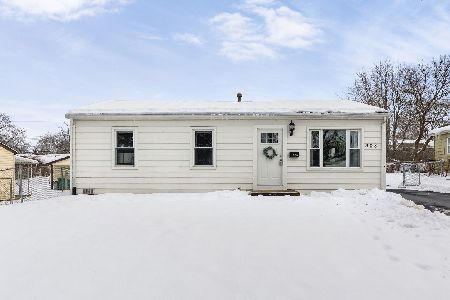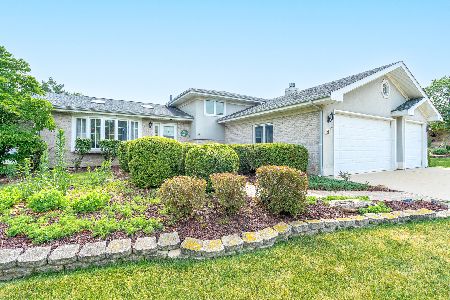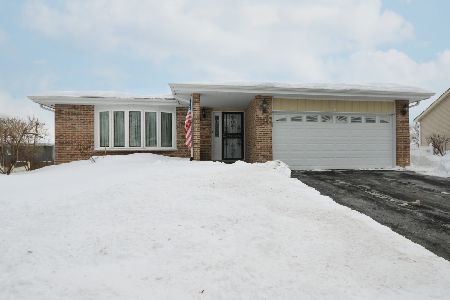519 Stephanie Drive, Lockport, Illinois 60441
$219,000
|
Sold
|
|
| Status: | Closed |
| Sqft: | 1,725 |
| Cost/Sqft: | $133 |
| Beds: | 3 |
| Baths: | 2 |
| Year Built: | 1989 |
| Property Taxes: | $6,750 |
| Days On Market: | 4731 |
| Lot Size: | 0,00 |
Description
Much-desired 3-step ranch in Regency Point Subdivision. This pristine home is in move-in condition! Large main level family room, eat-in kitchen, generous sized dining room, master bedroom has private bath w/ separate shower and soaker tub. Great potential in the unfinished basement! Includes all appliances. MBR & northeast BR valances not included. Non-contingent buyers, please. Preapproval with offer.
Property Specifics
| Single Family | |
| — | |
| Step Ranch | |
| 1989 | |
| Partial | |
| 3-STEP RANCH | |
| No | |
| — |
| Will | |
| Regency Point | |
| 0 / Not Applicable | |
| None | |
| Public | |
| Public Sewer | |
| 08263557 | |
| 1104242120180000 |
Property History
| DATE: | EVENT: | PRICE: | SOURCE: |
|---|---|---|---|
| 30 May, 2013 | Sold | $219,000 | MRED MLS |
| 1 May, 2013 | Under contract | $229,900 | MRED MLS |
| 4 Feb, 2013 | Listed for sale | $229,900 | MRED MLS |
Room Specifics
Total Bedrooms: 3
Bedrooms Above Ground: 3
Bedrooms Below Ground: 0
Dimensions: —
Floor Type: Carpet
Dimensions: —
Floor Type: Carpet
Full Bathrooms: 2
Bathroom Amenities: Separate Shower,Soaking Tub
Bathroom in Basement: 0
Rooms: No additional rooms
Basement Description: Unfinished
Other Specifics
| 2 | |
| — | |
| — | |
| — | |
| Fenced Yard | |
| 65X130X75X136 | |
| — | |
| Full | |
| — | |
| Range, Microwave, Dishwasher, Refrigerator, Washer, Dryer, Disposal | |
| Not in DB | |
| Sidewalks, Street Lights, Street Paved | |
| — | |
| — | |
| — |
Tax History
| Year | Property Taxes |
|---|---|
| 2013 | $6,750 |
Contact Agent
Nearby Sold Comparables
Contact Agent
Listing Provided By
Rich Real Estate






