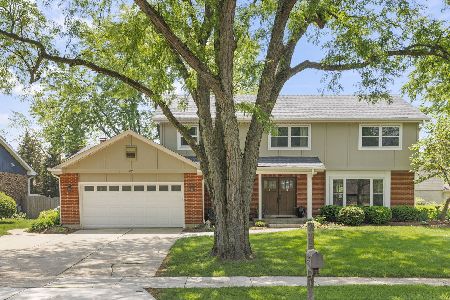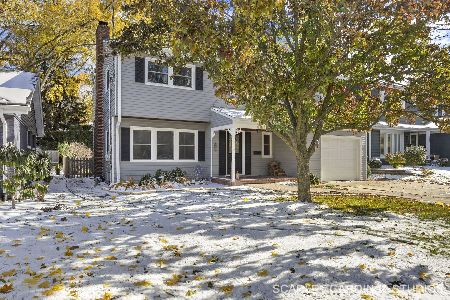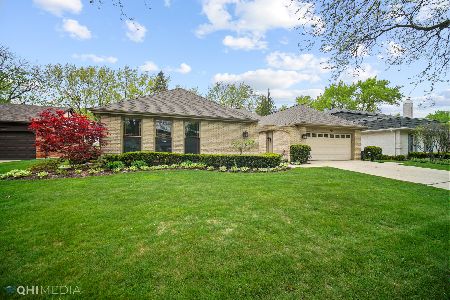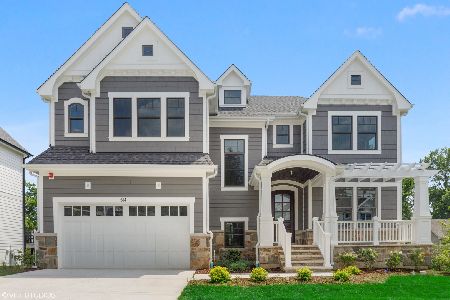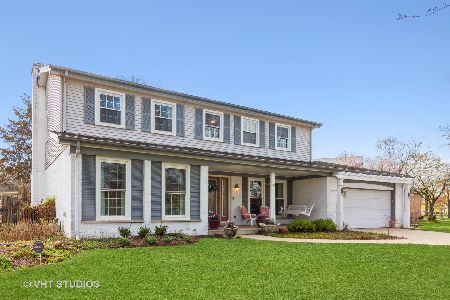506 Williamsburg Road, Glen Ellyn, Illinois 60137
$500,000
|
Sold
|
|
| Status: | Closed |
| Sqft: | 2,976 |
| Cost/Sqft: | $168 |
| Beds: | 4 |
| Baths: | 3 |
| Year Built: | 1970 |
| Property Taxes: | $11,774 |
| Days On Market: | 1840 |
| Lot Size: | 0,25 |
Description
** Sold Before Processing** A beautiful, spacious, well-cared for brick ranch, 506 Williamsburg Road is just one of only a few homes situated directly on the Village Links golf course. To say homes like this rarely come up for sale is an understatement. In the past 30 years, only 4 homes have sold on the Village Links side of this quiet, picturesque tree-lined street in the sought-after Raintree neighborhood of Glen Ellyn. At nearly 3,000 square feet, this is one of the neighborhood's largest ranch homes with a gracious lay-out of large living room and separate large family room which share a two-sided fireplace and both overlook the nicely landscaped backyard, patio and golf course beyond. Large foyer welcomes your guests who have an immediate view through the living room to the backyard. Large windows in every room create wonderful natural light. The formal dining room is perfect for hosting family gatherings or can be easily converted into a spacious home office. Large master bedroom with bright and cheery southern exposure has ensuite master bath and walk-in closet. Three additional bedrooms on the main floor, all spacious, share a common hallway and two additional baths. Kitchen and baths all remodeled with quality materials and workmanship in the last 15 years. Main floor laundry with washer/dryer new in the last 5 years. Where there is carpet in the house, there is hardwood underneath. The other benefit of this particular model of ranch is that the basement is the full foot-print of the house. No crawl. No partial basement. So there is an additional 2,976 square feet of space, one room of which is already finished as a 5th bedroom with closet and windows. Lots of potential to build out the rest of the basement for whatever spaces you've always been wanting to have. The potential of this home is nearly 6,000 square feet of living space. Walking distance to top-rated public and private schools, Village Links Golf Course and its Reserve 22 Bistro, College of DuPage McAninch Arts Center, and a 5-minute drive to The Morton Arboretum's 1,700-acres of natural beauty. Easy access to shopping, restaurants, major expressways (I-88 and I-355) and just over 2 miles to Glen Ellyn Metra train station. Imagine your days spent out on the back patio of this gracious home underneath mature trees with the Village Links as your backyard. In this location, on this street, in this neighborhood, in this conscientiously-cared for home, this is truly a rare opportunity.
Property Specifics
| Single Family | |
| — | |
| Ranch | |
| 1970 | |
| Full | |
| — | |
| No | |
| 0.25 |
| Du Page | |
| Raintree | |
| — / Not Applicable | |
| None | |
| Lake Michigan | |
| Public Sewer | |
| 10934736 | |
| 0523310003 |
Nearby Schools
| NAME: | DISTRICT: | DISTANCE: | |
|---|---|---|---|
|
Grade School
Park View Elementary School |
89 | — | |
|
Middle School
Glen Crest Middle School |
89 | Not in DB | |
|
High School
Glenbard South High School |
87 | Not in DB | |
Property History
| DATE: | EVENT: | PRICE: | SOURCE: |
|---|---|---|---|
| 23 Dec, 2020 | Sold | $500,000 | MRED MLS |
| 18 Nov, 2020 | Under contract | $500,000 | MRED MLS |
| 9 Nov, 2020 | Listed for sale | $500,000 | MRED MLS |
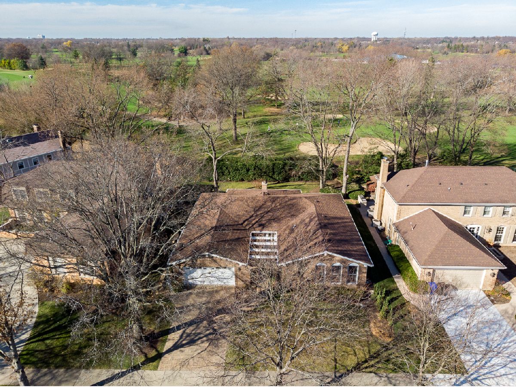
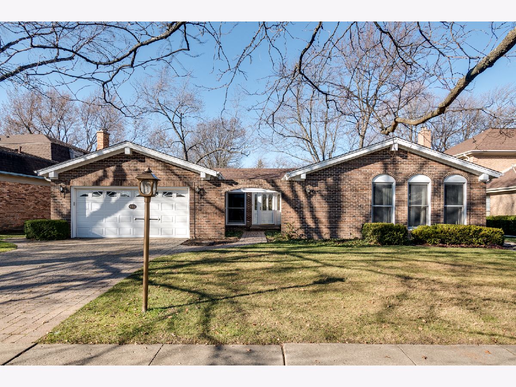
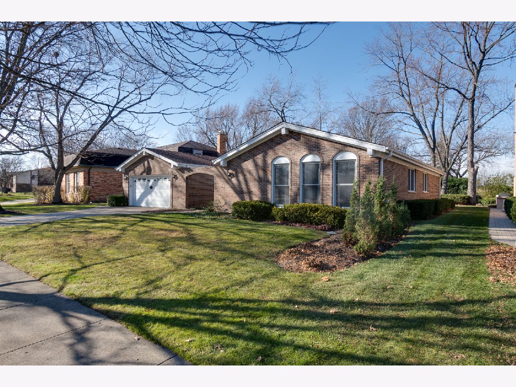
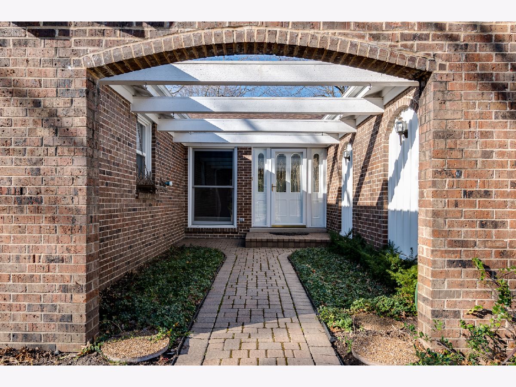
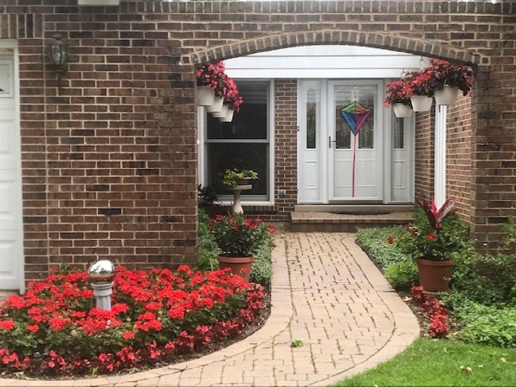
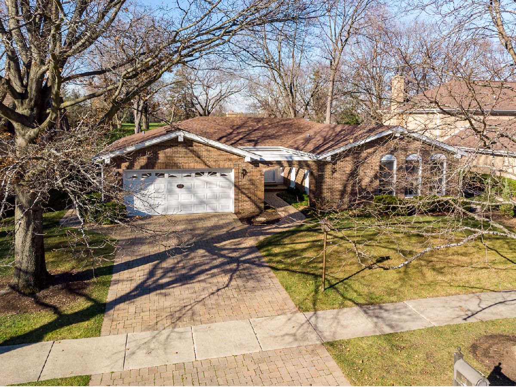
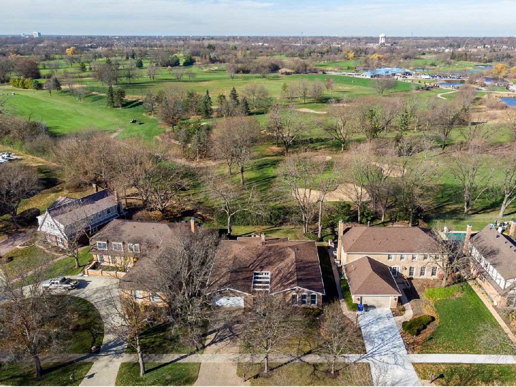
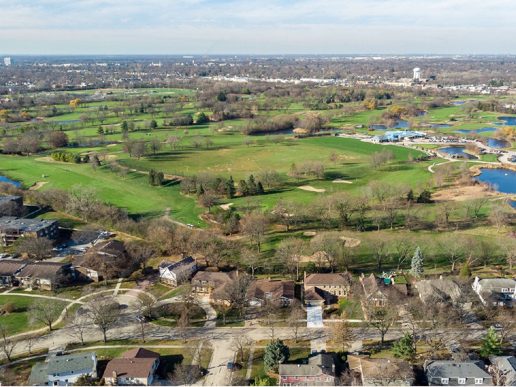
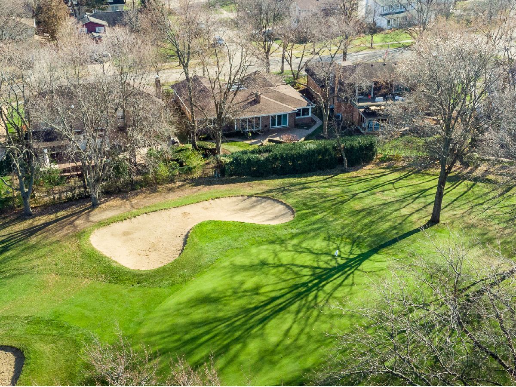
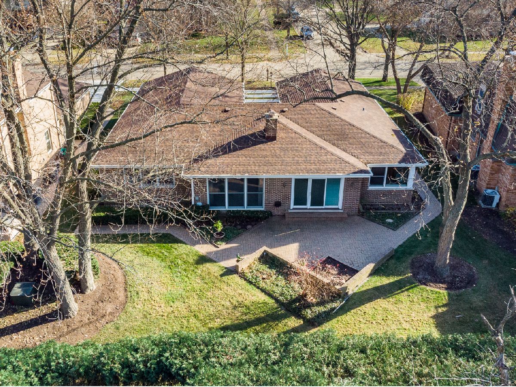
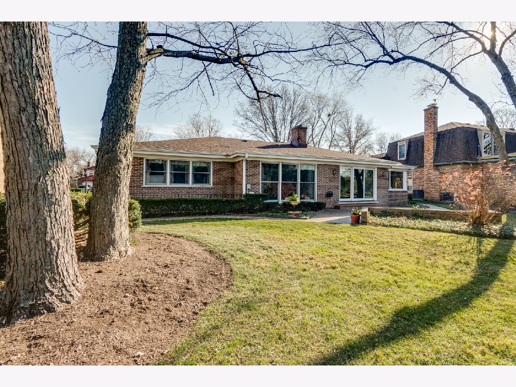
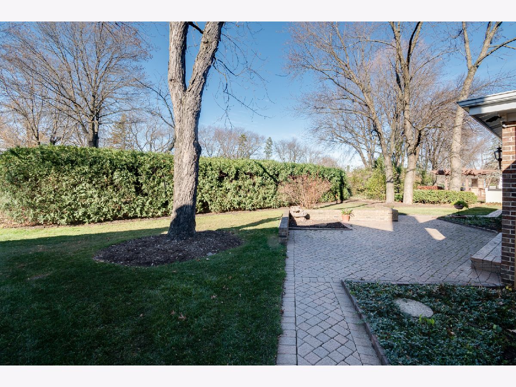
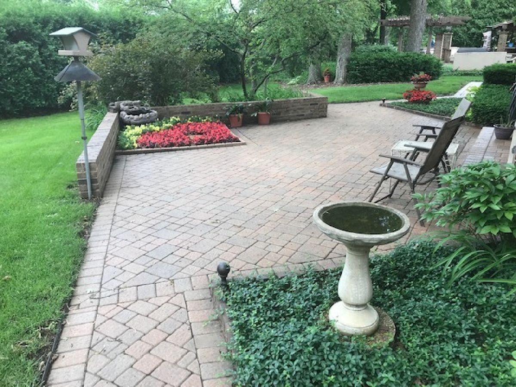
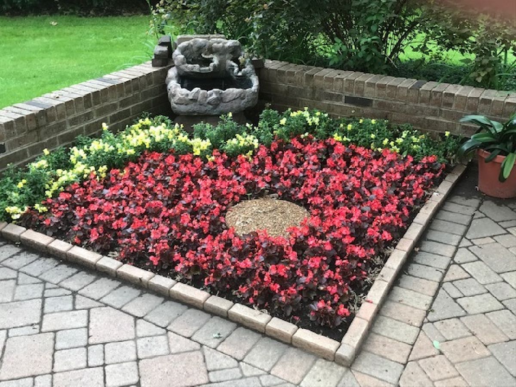
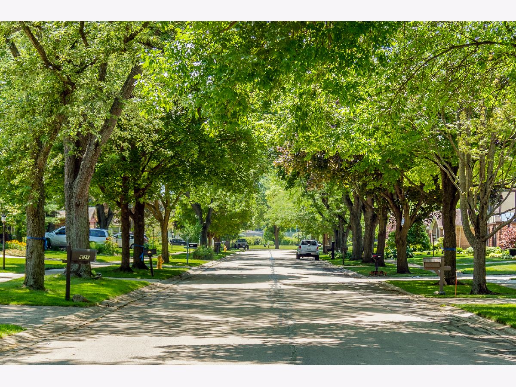
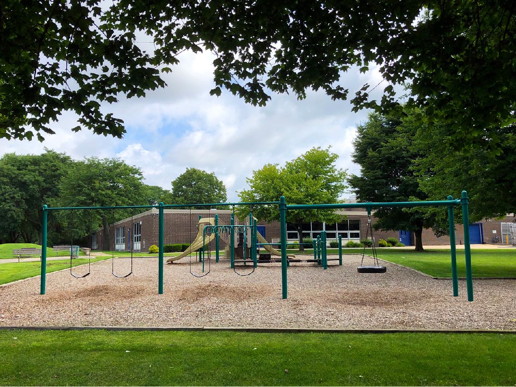
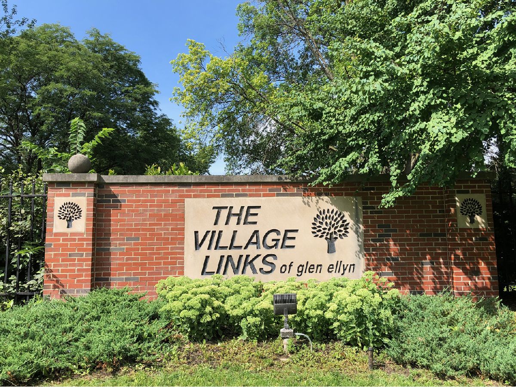
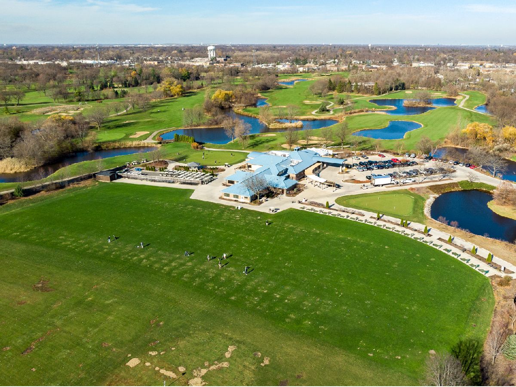
Room Specifics
Total Bedrooms: 4
Bedrooms Above Ground: 4
Bedrooms Below Ground: 0
Dimensions: —
Floor Type: Hardwood
Dimensions: —
Floor Type: Hardwood
Dimensions: —
Floor Type: Carpet
Full Bathrooms: 3
Bathroom Amenities: Separate Shower,Double Sink
Bathroom in Basement: 0
Rooms: Foyer
Basement Description: Unfinished
Other Specifics
| 2 | |
| Concrete Perimeter | |
| Concrete | |
| Patio, Brick Paver Patio | |
| Golf Course Lot,Mature Trees | |
| 76 X 140 | |
| — | |
| Full | |
| Hardwood Floors, First Floor Bedroom, First Floor Laundry | |
| — | |
| Not in DB | |
| Park, Sidewalks, Street Lights, Street Paved | |
| — | |
| — | |
| Double Sided, Wood Burning, Gas Starter |
Tax History
| Year | Property Taxes |
|---|---|
| 2020 | $11,774 |
Contact Agent
Nearby Similar Homes
Nearby Sold Comparables
Contact Agent
Listing Provided By
Keller Williams Premiere Properties

