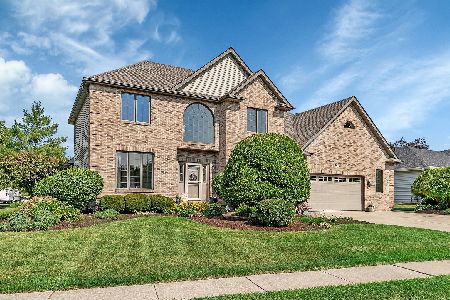1219 Ranchwood Drive, Shorewood, Illinois 60404
$275,000
|
Sold
|
|
| Status: | Closed |
| Sqft: | 2,960 |
| Cost/Sqft: | $100 |
| Beds: | 4 |
| Baths: | 3 |
| Year Built: | 1999 |
| Property Taxes: | $8,028 |
| Days On Market: | 5350 |
| Lot Size: | 0,00 |
Description
Beautiful custom 4 bedroom in popular Hunt Club of Shorewood! Boasts 6 panel doors,hardwood floors,large master suite w/ tray ceiling & gorgeous spa- private bath w/ huge walk in closet! Kitchen includes island & all appliances! Sunny dinnete opens to deck & large yard. Nice landscaping,3 car tandem garage,full basement w/fin. family room.2 story entry, custom paint in formal dining rm,french doors to den/living room
Property Specifics
| Single Family | |
| — | |
| Traditional | |
| 1999 | |
| Full | |
| CUSTOM HOME | |
| No | |
| — |
| Will | |
| Hunt Club | |
| 60 / Annual | |
| Other | |
| Public | |
| Public Sewer | |
| 07818799 | |
| 0506172050270000 |
Property History
| DATE: | EVENT: | PRICE: | SOURCE: |
|---|---|---|---|
| 10 Aug, 2011 | Sold | $275,000 | MRED MLS |
| 8 Jul, 2011 | Under contract | $294,900 | MRED MLS |
| — | Last price change | $309,900 | MRED MLS |
| 26 May, 2011 | Listed for sale | $309,900 | MRED MLS |
Room Specifics
Total Bedrooms: 4
Bedrooms Above Ground: 4
Bedrooms Below Ground: 0
Dimensions: —
Floor Type: Carpet
Dimensions: —
Floor Type: Carpet
Dimensions: —
Floor Type: Carpet
Full Bathrooms: 3
Bathroom Amenities: Whirlpool,Separate Shower,Double Sink
Bathroom in Basement: 0
Rooms: Office
Basement Description: Partially Finished
Other Specifics
| 3 | |
| Concrete Perimeter | |
| Concrete | |
| Deck | |
| — | |
| 80X154X78X52X198 | |
| — | |
| Full | |
| Vaulted/Cathedral Ceilings, Bar-Wet, Hardwood Floors, First Floor Laundry | |
| Range, Microwave, Dishwasher, Refrigerator | |
| Not in DB | |
| Sidewalks, Street Lights, Street Paved, Other | |
| — | |
| — | |
| Wood Burning, Gas Log, Gas Starter |
Tax History
| Year | Property Taxes |
|---|---|
| 2011 | $8,028 |
Contact Agent
Nearby Similar Homes
Nearby Sold Comparables
Contact Agent
Listing Provided By
RE/MAX Realty of Joliet







