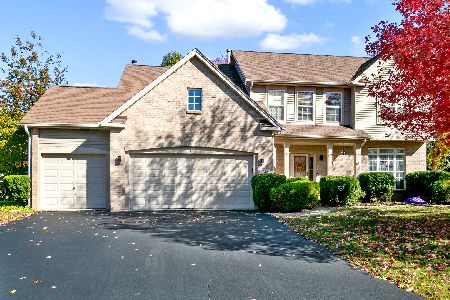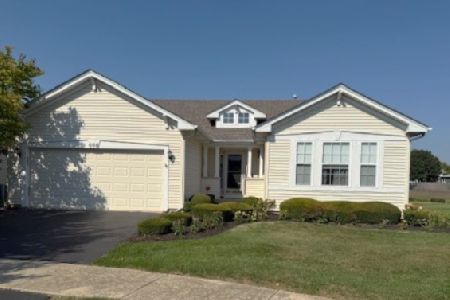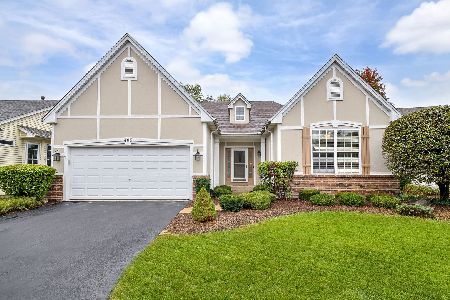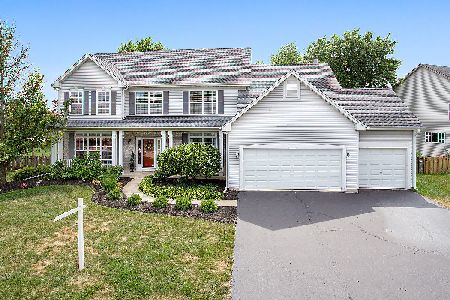511 Clearwater Lane, Oswego, Illinois 60543
$250,000
|
Sold
|
|
| Status: | Closed |
| Sqft: | 2,900 |
| Cost/Sqft: | $88 |
| Beds: | 4 |
| Baths: | 3 |
| Year Built: | 2001 |
| Property Taxes: | $8,313 |
| Days On Market: | 4217 |
| Lot Size: | 0,28 |
Description
Beautiful Home In Excellent Location - "River Run" Subdivision! Hardwood Floors, 9' Ceilings on 1st Floor, Eat-In Kitchen w/Center Island, 1st Floor Den, Vaulted & Trayed Ceilings, Master Suite w/Luxury Master Bath Including Separate Tub & Shower, Formal Living & Dining Rooms, Family Room w/Fireplace! Inviting Spacious Concrete Patio to Entertain Outside! 3 Car Garage! Full Basement w/Rough In! Move-In Ready!
Property Specifics
| Single Family | |
| — | |
| Traditional | |
| 2001 | |
| Full | |
| EASTLAND | |
| No | |
| 0.28 |
| Kendall | |
| River Run | |
| 12 / Monthly | |
| Insurance | |
| Public | |
| Public Sewer, Sewer-Storm | |
| 08594370 | |
| 0318221020 |
Nearby Schools
| NAME: | DISTRICT: | DISTANCE: | |
|---|---|---|---|
|
Grade School
Fox Chase Elementary School |
308 | — | |
|
Middle School
Thompson Junior High School |
308 | Not in DB | |
|
High School
Oswego High School |
308 | Not in DB | |
Property History
| DATE: | EVENT: | PRICE: | SOURCE: |
|---|---|---|---|
| 14 Mar, 2008 | Sold | $318,000 | MRED MLS |
| 25 Jan, 2008 | Under contract | $324,900 | MRED MLS |
| — | Last price change | $329,900 | MRED MLS |
| 6 Nov, 2007 | Listed for sale | $339,900 | MRED MLS |
| 1 Oct, 2014 | Sold | $250,000 | MRED MLS |
| 19 Aug, 2014 | Under contract | $255,000 | MRED MLS |
| — | Last price change | $269,900 | MRED MLS |
| 24 Apr, 2014 | Listed for sale | $285,000 | MRED MLS |
| 6 Nov, 2018 | Sold | $298,000 | MRED MLS |
| 11 Sep, 2018 | Under contract | $299,900 | MRED MLS |
| 9 Sep, 2018 | Listed for sale | $299,900 | MRED MLS |
Room Specifics
Total Bedrooms: 4
Bedrooms Above Ground: 4
Bedrooms Below Ground: 0
Dimensions: —
Floor Type: Carpet
Dimensions: —
Floor Type: Carpet
Dimensions: —
Floor Type: Carpet
Full Bathrooms: 3
Bathroom Amenities: Separate Shower,Double Sink,Garden Tub
Bathroom in Basement: 0
Rooms: Den,Foyer
Basement Description: Unfinished,Bathroom Rough-In
Other Specifics
| 3 | |
| Concrete Perimeter | |
| Concrete | |
| Patio, Storms/Screens | |
| Landscaped | |
| 77X124X110X125 | |
| Unfinished | |
| Full | |
| Vaulted/Cathedral Ceilings, Hardwood Floors, First Floor Laundry | |
| Range, Microwave, Dishwasher, Refrigerator, Disposal | |
| Not in DB | |
| Sidewalks, Street Lights, Street Paved | |
| — | |
| — | |
| Gas Starter |
Tax History
| Year | Property Taxes |
|---|---|
| 2008 | $7,498 |
| 2014 | $8,313 |
| 2018 | $8,382 |
Contact Agent
Nearby Similar Homes
Nearby Sold Comparables
Contact Agent
Listing Provided By
john greene Realtor










