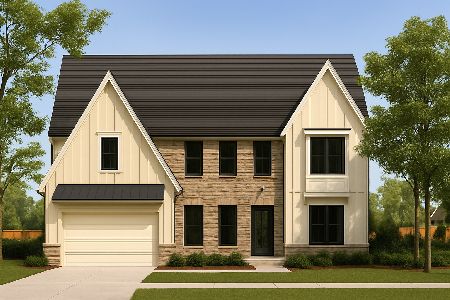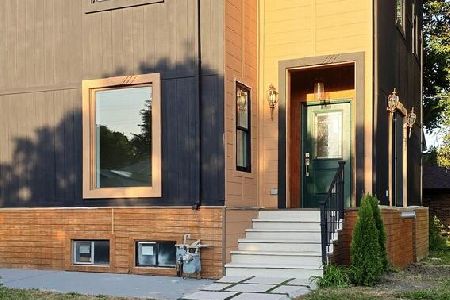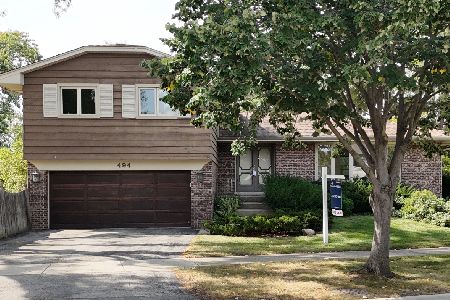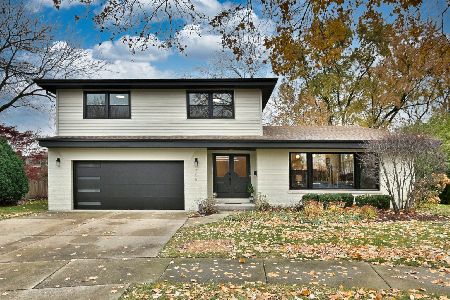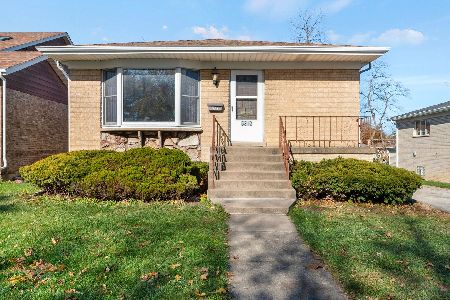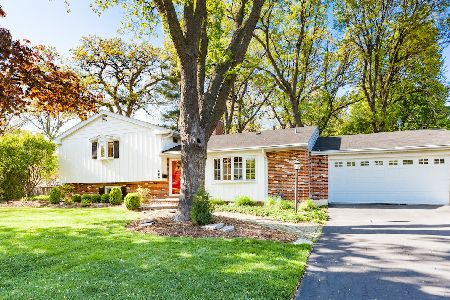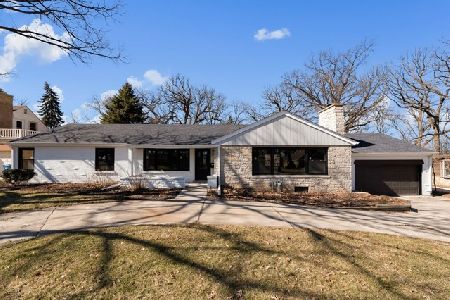507 Hampshire Avenue, Elmhurst, Illinois 60126
$587,000
|
Sold
|
|
| Status: | Closed |
| Sqft: | 3,451 |
| Cost/Sqft: | $172 |
| Beds: | 5 |
| Baths: | 3 |
| Year Built: | 1956 |
| Property Taxes: | $16,382 |
| Days On Market: | 988 |
| Lot Size: | 0,33 |
Description
Looking for something different? One of three custom-built mid-century modern homes tucked away on Hampshire Ave in Crescent Park. Set on a 1/-acre wooded lot, this home's special architectural detail provides a "wow-factor" with its curb appeal. A perfect blend of original mid-century charm and character with vaulted, wood beamed ceilings, woodwork, built-ins, and doors are complemented by today's open first floor concept along with a modern kitchen with SS appliances and entertaining island. The unique floor plan offers separate living areas throughout the property - perfect for a nanny, in-law, or other family with a private suite with kitchenette, updated full bathroom, and bedroom/living area. The 2nd level has 5 bedrooms, 2 potential primary suites with attached bathrooms, one with a walkout balcony overlooking the private and wooded backyard. The main level has a huge, vaulted ceiling living room with gas fireplace, an updated kitchen with large island and adjacent dining area, both loaded with large windows overlooking the park-like surroundings and access to a large deck. The two-tier lower level offers a large family room with fireplace, laundry room, and large unfinished section for tons of storage. Heated, 2 car attached garage. The 75 ft lot width with large front setback and huge backyard have tons of mature trees, bushes, and plantings that are starting to bloom. Walkable to Edison Elementary, Sandburg Middle School, and the IL Prairie Path and quick highway access to 290/294/88. A great, "bang for your buck" value with almost 4,400sf of house and 1/3-acre of nature to enjoy.
Property Specifics
| Single Family | |
| — | |
| — | |
| 1956 | |
| — | |
| — | |
| No | |
| 0.33 |
| Du Page | |
| — | |
| — / Not Applicable | |
| — | |
| — | |
| — | |
| 11775147 | |
| 0612222006 |
Nearby Schools
| NAME: | DISTRICT: | DISTANCE: | |
|---|---|---|---|
|
Grade School
Edison Elementary School |
205 | — | |
|
Middle School
Sandburg Middle School |
205 | Not in DB | |
|
High School
York Community High School |
205 | Not in DB | |
Property History
| DATE: | EVENT: | PRICE: | SOURCE: |
|---|---|---|---|
| 21 Aug, 2023 | Sold | $587,000 | MRED MLS |
| 13 Jun, 2023 | Under contract | $595,000 | MRED MLS |
| — | Last price change | $625,000 | MRED MLS |
| 4 May, 2023 | Listed for sale | $625,000 | MRED MLS |
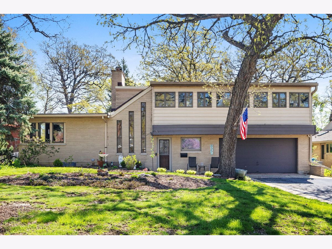
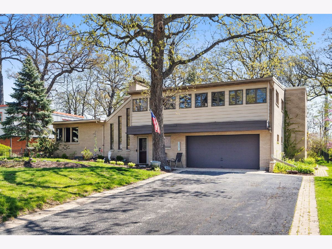
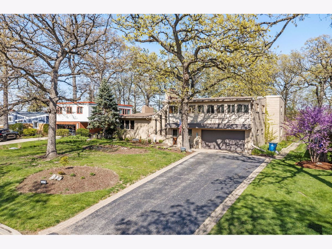
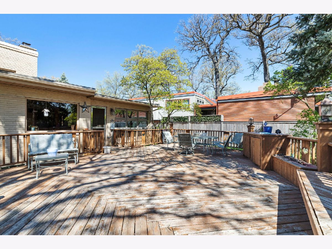
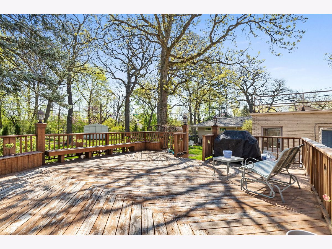
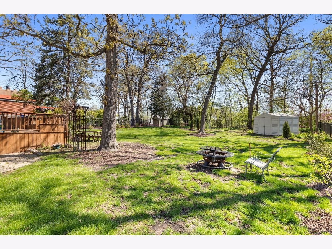
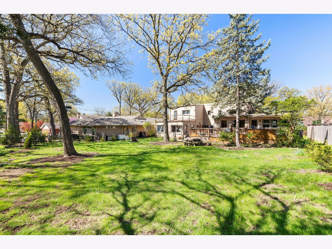
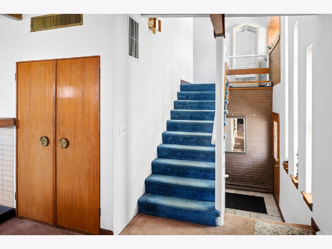
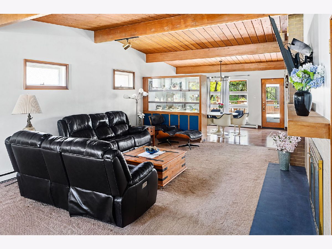
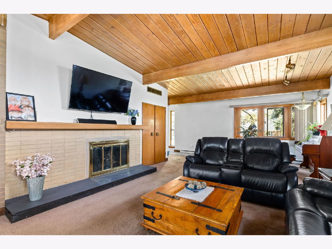
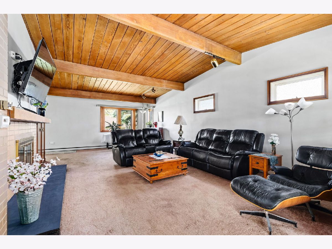
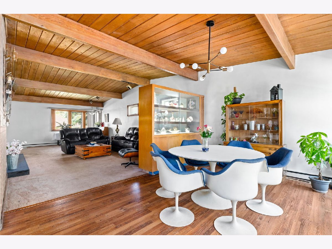
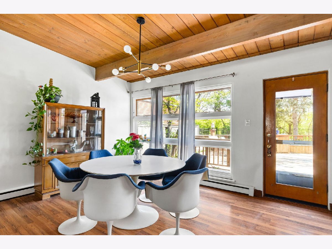
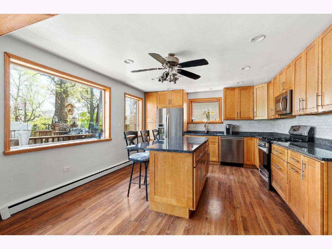
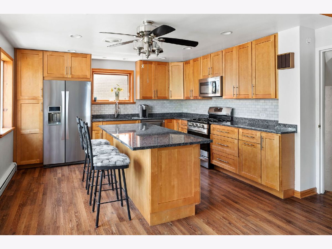
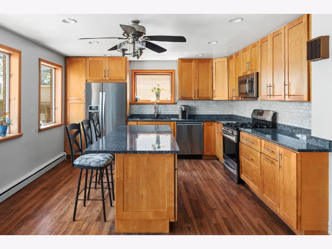
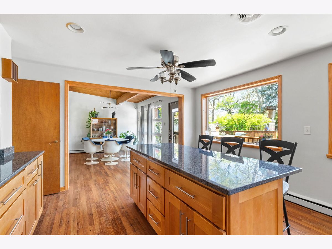
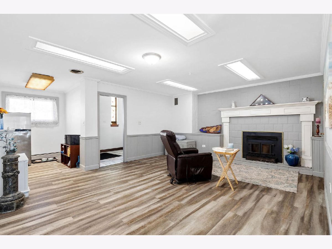
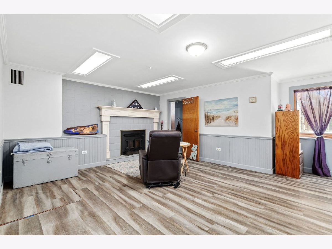
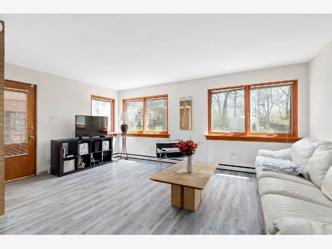
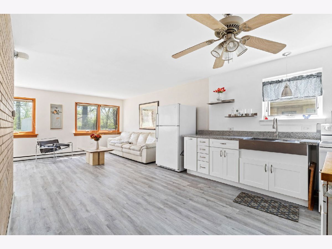
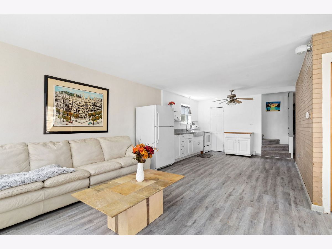
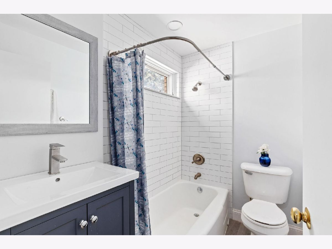
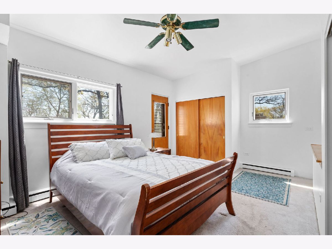
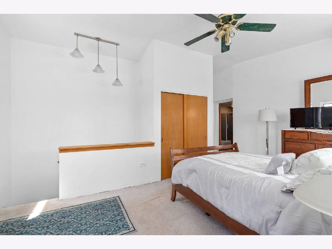
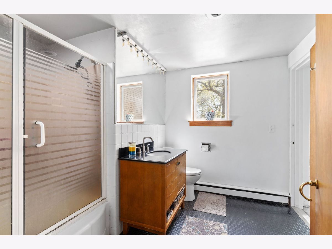
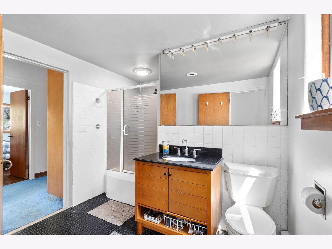
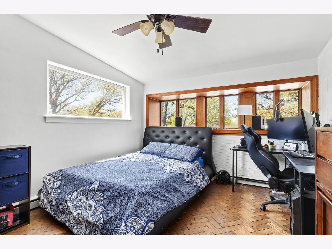
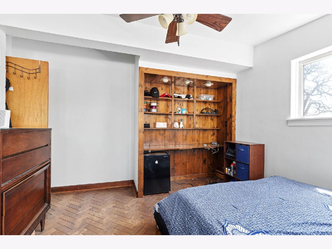
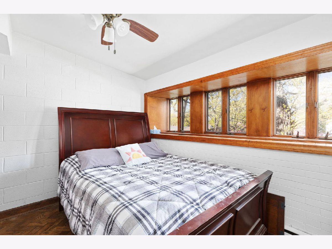
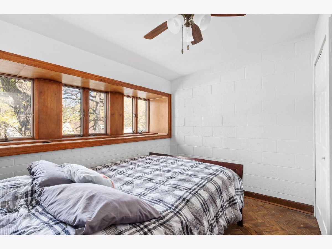
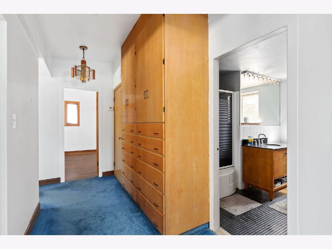
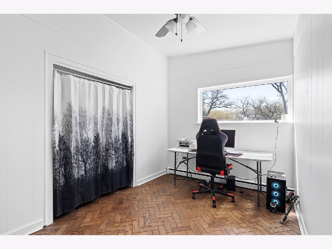
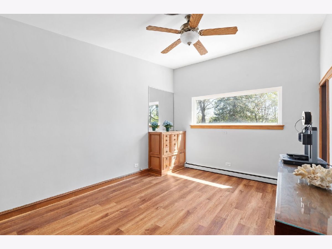
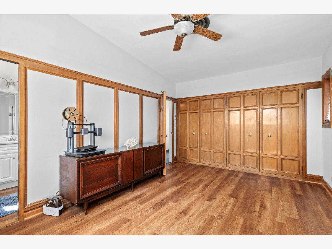
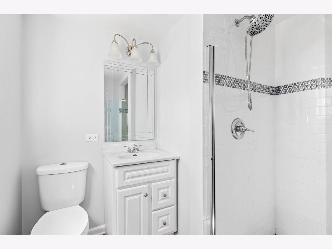
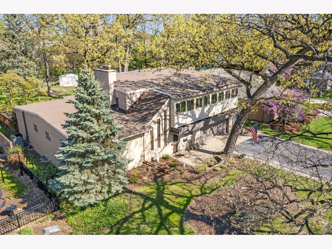
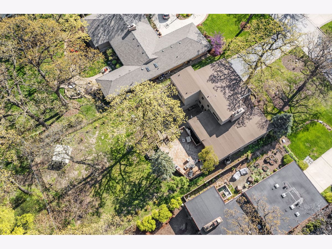
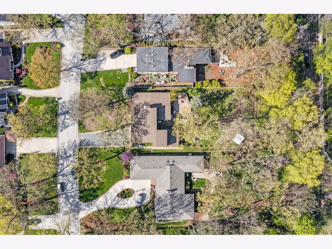
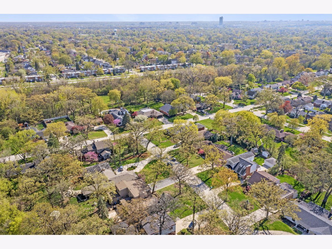
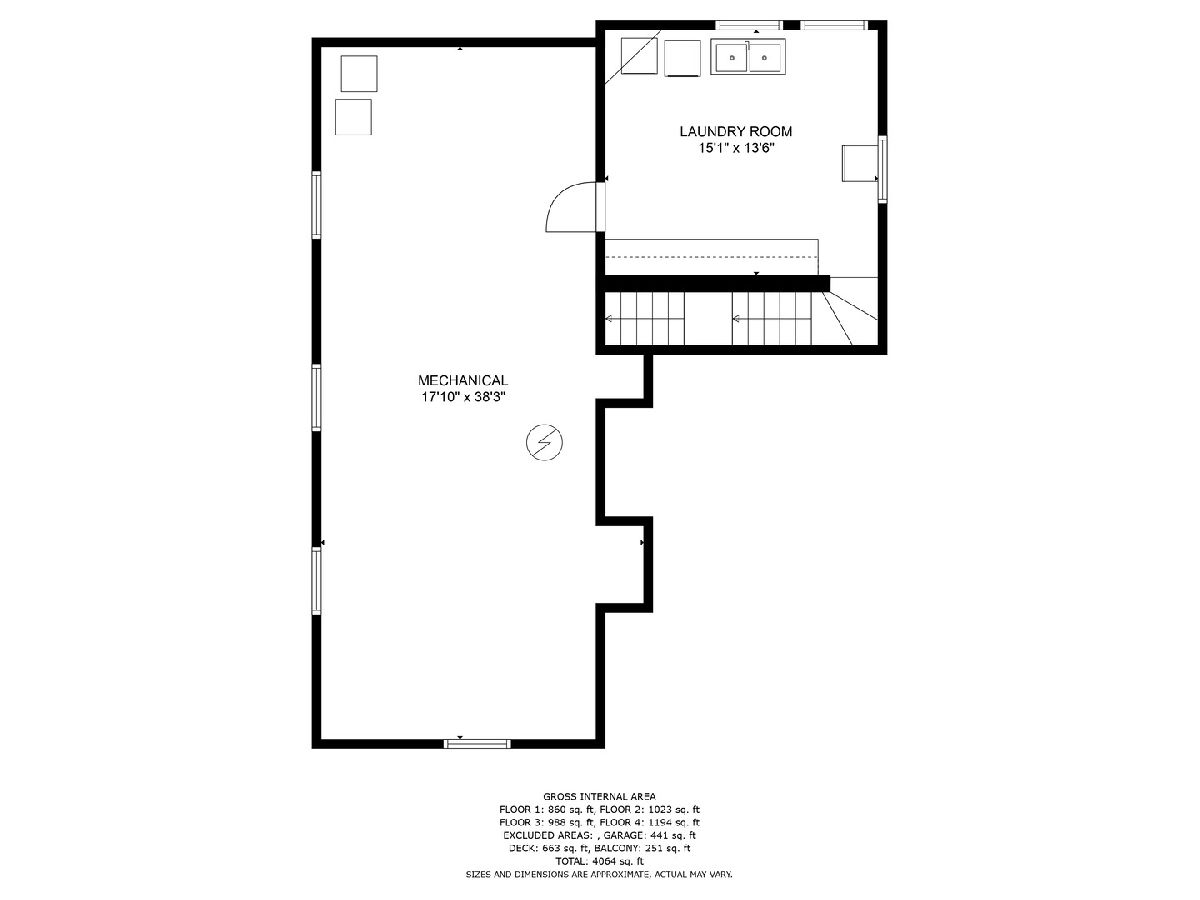
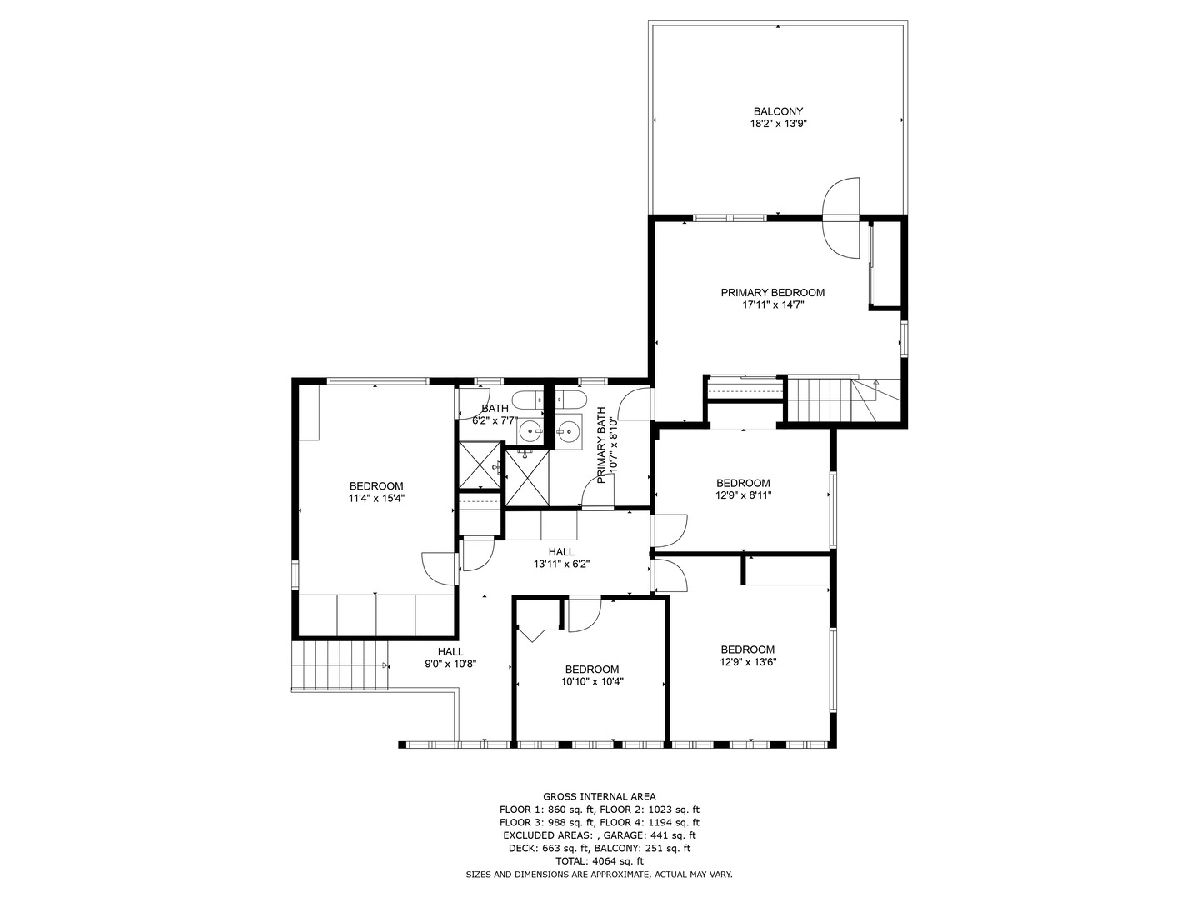
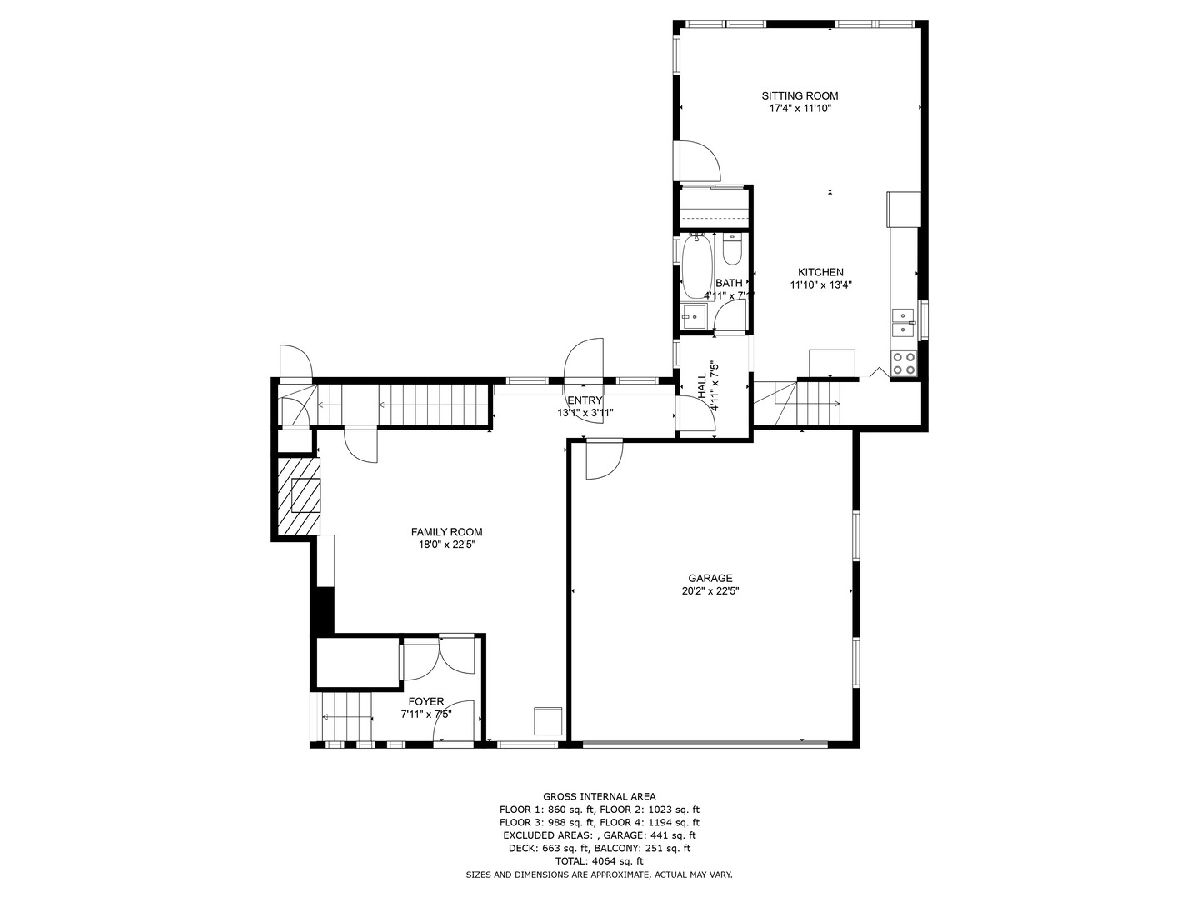
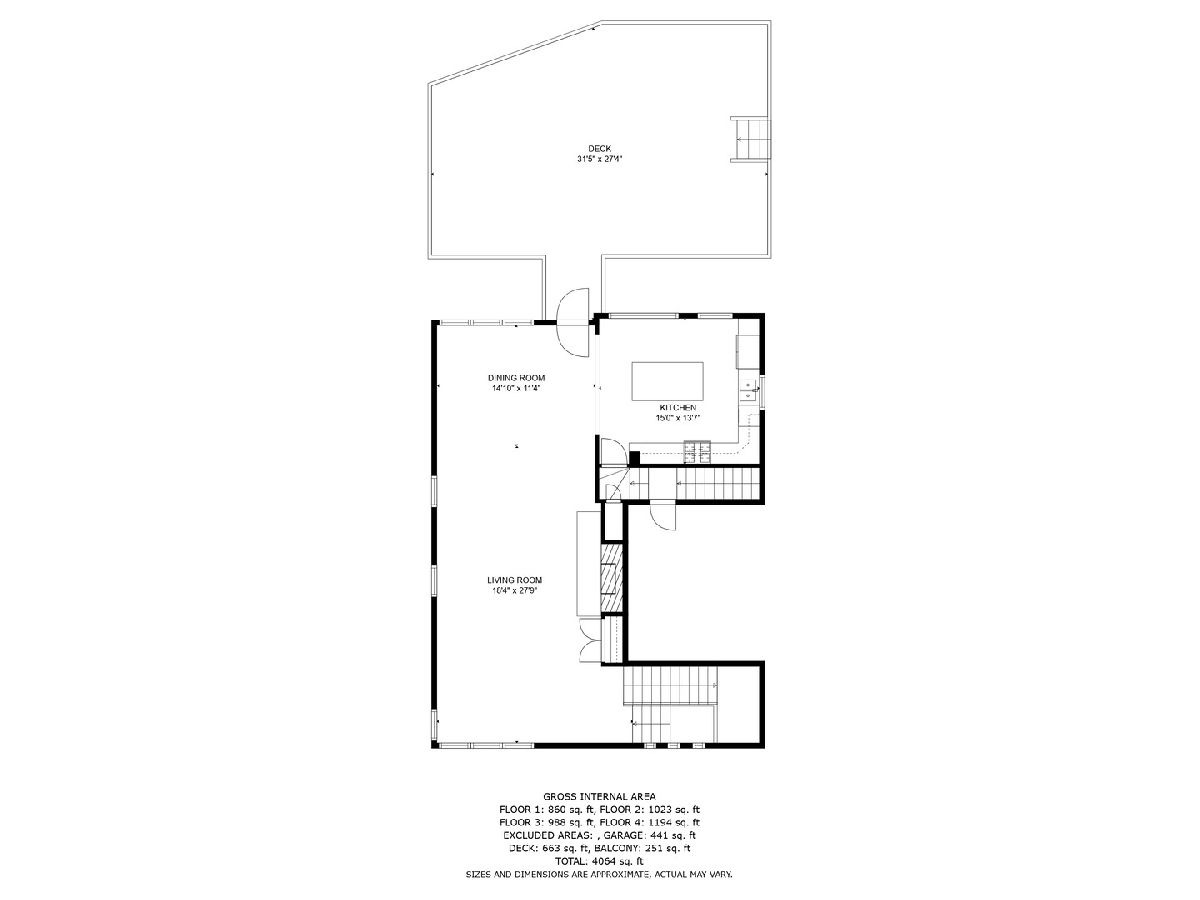
Room Specifics
Total Bedrooms: 5
Bedrooms Above Ground: 5
Bedrooms Below Ground: 0
Dimensions: —
Floor Type: —
Dimensions: —
Floor Type: —
Dimensions: —
Floor Type: —
Dimensions: —
Floor Type: —
Full Bathrooms: 3
Bathroom Amenities: Separate Shower
Bathroom in Basement: 0
Rooms: —
Basement Description: Unfinished
Other Specifics
| 2 | |
| — | |
| Asphalt | |
| — | |
| — | |
| 75 X 192 | |
| — | |
| — | |
| — | |
| — | |
| Not in DB | |
| — | |
| — | |
| — | |
| — |
Tax History
| Year | Property Taxes |
|---|---|
| 2023 | $16,382 |
Contact Agent
Nearby Similar Homes
Nearby Sold Comparables
Contact Agent
Listing Provided By
Berkshire Hathaway HomeServices Prairie Path REALT

