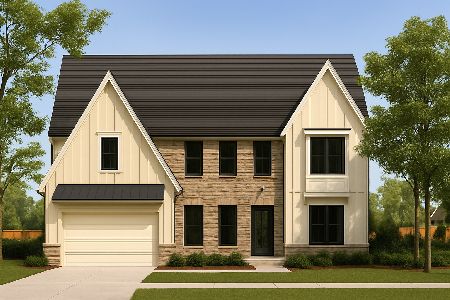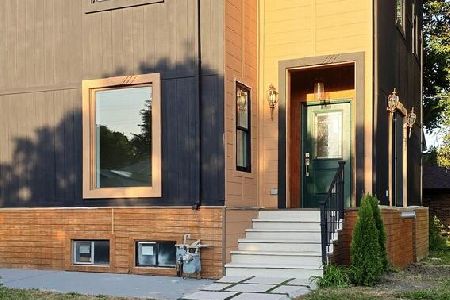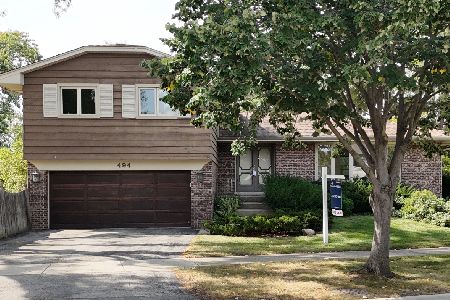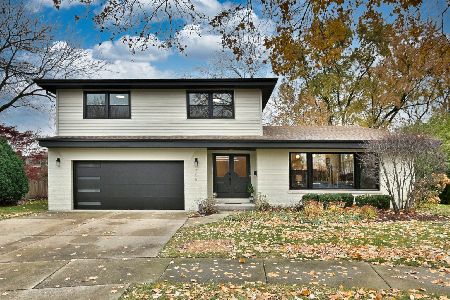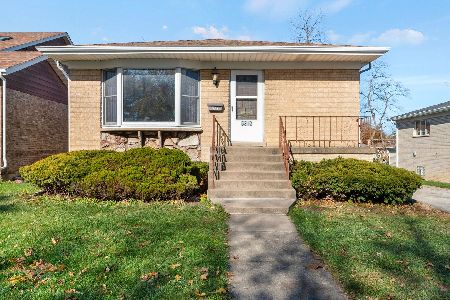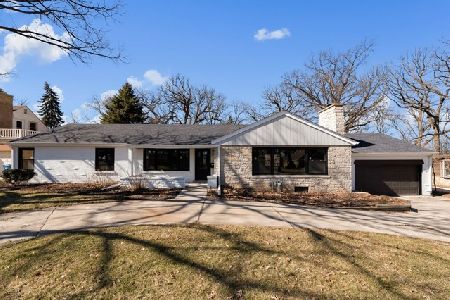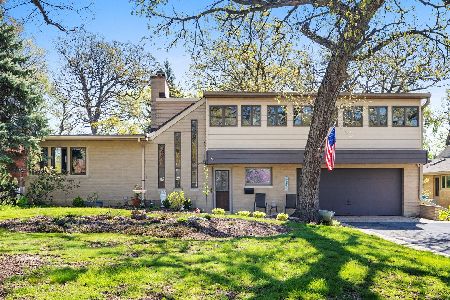484 Hampshire Avenue, Elmhurst, Illinois 60126
$475,000
|
Sold
|
|
| Status: | Closed |
| Sqft: | 1,953 |
| Cost/Sqft: | $253 |
| Beds: | 3 |
| Baths: | 2 |
| Year Built: | 1951 |
| Property Taxes: | $11,898 |
| Days On Market: | 2745 |
| Lot Size: | 0,22 |
Description
A great mix of modern charm in this classic Tudor/Cape Cod set on a 70x156 lot. Perfectly maintained with lots of newer upgrades. Gorgeous Living Room with authentic wood beamed vaulted ceiling, fireplace and large bay window to the front yard. Kitchen (7yrs ) next to the dining room. Hardwood Floors. Room off the kitchen makes a perfect 1st floor family room or large breakfast room. 2 bedrooms on the 1st floor and updated full bath. Huge master suite is private with several closets, a separate office or walk-in and updated master bathroom. Finished basement rec room. Lots of storage and ability to do another bath, office or 4th bedroom. The exterior has a large deck, extensive lush landscape (front & back) - lots of privacy. 2 + car garage with new floor and electric. HVAC 5-6 yrs. All windows have been replaced except the basement. Attic insulation 2015. New garage floor, driveway & electric. roof/gutter de-icing kit added. Close to the prairie path and parks. Great shape & style!
Property Specifics
| Single Family | |
| — | |
| Tudor | |
| 1951 | |
| Full | |
| — | |
| No | |
| 0.22 |
| Du Page | |
| — | |
| 0 / Not Applicable | |
| None | |
| Lake Michigan | |
| Public Sewer | |
| 10016138 | |
| 0612221009 |
Nearby Schools
| NAME: | DISTRICT: | DISTANCE: | |
|---|---|---|---|
|
Grade School
Edison Elementary School |
205 | — | |
|
Middle School
Sandburg Middle School |
205 | Not in DB | |
|
High School
York Community High School |
205 | Not in DB | |
Property History
| DATE: | EVENT: | PRICE: | SOURCE: |
|---|---|---|---|
| 8 Nov, 2018 | Sold | $475,000 | MRED MLS |
| 18 Sep, 2018 | Under contract | $495,000 | MRED MLS |
| — | Last price change | $509,000 | MRED MLS |
| 12 Jul, 2018 | Listed for sale | $509,000 | MRED MLS |
Room Specifics
Total Bedrooms: 3
Bedrooms Above Ground: 3
Bedrooms Below Ground: 0
Dimensions: —
Floor Type: Hardwood
Dimensions: —
Floor Type: Hardwood
Full Bathrooms: 2
Bathroom Amenities: —
Bathroom in Basement: 0
Rooms: Deck,Recreation Room,Sitting Room
Basement Description: Partially Finished
Other Specifics
| 2 | |
| — | |
| Concrete | |
| Deck | |
| Landscaped | |
| 70X155X50X155 | |
| — | |
| Full | |
| Vaulted/Cathedral Ceilings, Hardwood Floors, First Floor Bedroom, First Floor Full Bath | |
| Range, Microwave, Dishwasher, Refrigerator, Washer, Dryer, Disposal | |
| Not in DB | |
| Sidewalks, Street Lights, Street Paved | |
| — | |
| — | |
| Wood Burning |
Tax History
| Year | Property Taxes |
|---|---|
| 2018 | $11,898 |
Contact Agent
Nearby Similar Homes
Nearby Sold Comparables
Contact Agent
Listing Provided By
@properties

