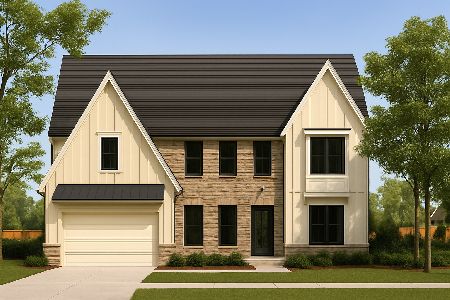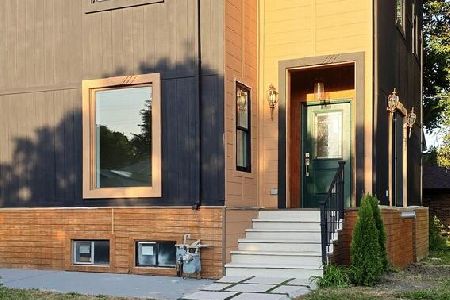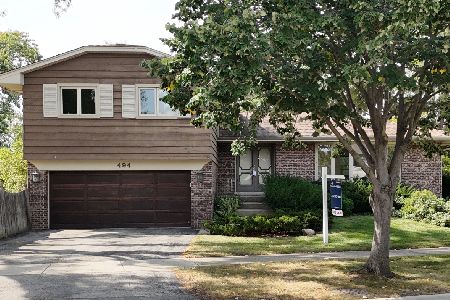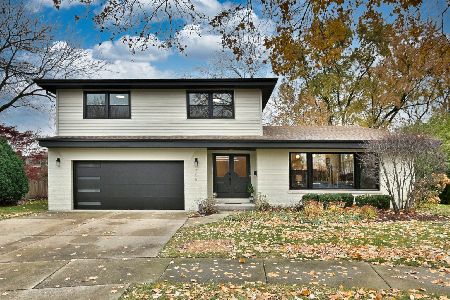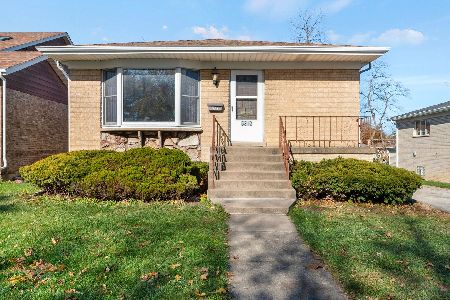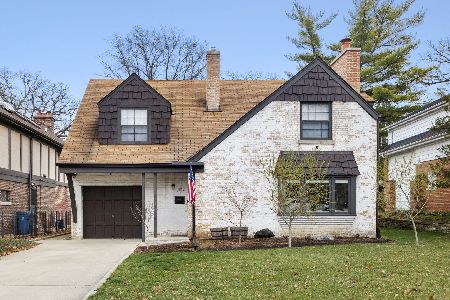492 Hampshire Avenue, Elmhurst, Illinois 60126
$718,000
|
Sold
|
|
| Status: | Closed |
| Sqft: | 2,662 |
| Cost/Sqft: | $263 |
| Beds: | 4 |
| Baths: | 3 |
| Year Built: | 1950 |
| Property Taxes: | $12,800 |
| Days On Market: | 2136 |
| Lot Size: | 0,34 |
Description
One of a kind! Completely remodeled sprawling brick ranch in the Crescent Park Subdivision. 4 bedrooms, 2.5 baths on a large double lot on over .34 acres. Walk in and be greeted to stunning vaulted beamed ceilings in the living room that continue into the dining room. This generous open floor plan is great for entertaining with gleaming hardwood floors throughout that lead you to a family room or living room fireplace to enjoy! The sun-filled kitchen offers all new white cabinetry, quartz counter tops with a large island and new SS appliances. The master bedroom has a tray ceiling, walk in closet and gorgeous en-suite bath. 1st floor laundry plus stairs that lead to a walk-up attic for additional space and storage. Relax and enjoy the large tree-lined back yard. 95% complete. Excellent schools, close to shopping, expressways and Oak Brook Mall. Welcome home!
Property Specifics
| Single Family | |
| — | |
| Ranch | |
| 1950 | |
| Partial | |
| — | |
| No | |
| 0.34 |
| Du Page | |
| Crescent Park | |
| 0 / Not Applicable | |
| None | |
| Lake Michigan | |
| Public Sewer | |
| 10666141 | |
| 0612221010 |
Nearby Schools
| NAME: | DISTRICT: | DISTANCE: | |
|---|---|---|---|
|
Grade School
Edison Elementary School |
205 | — | |
|
Middle School
Sandburg Middle School |
205 | Not in DB | |
|
High School
York Community High School |
205 | Not in DB | |
Property History
| DATE: | EVENT: | PRICE: | SOURCE: |
|---|---|---|---|
| 30 Apr, 2020 | Sold | $718,000 | MRED MLS |
| 16 Mar, 2020 | Under contract | $699,900 | MRED MLS |
| 13 Mar, 2020 | Listed for sale | $699,900 | MRED MLS |
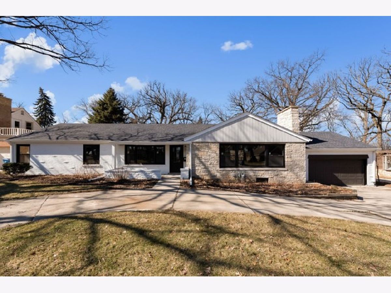
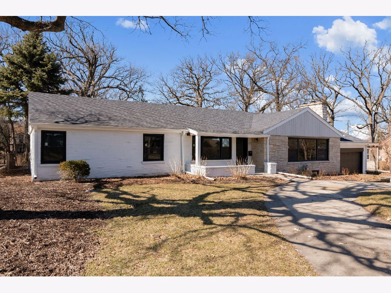
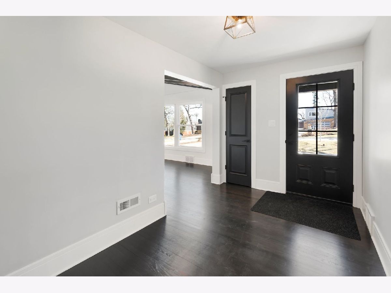
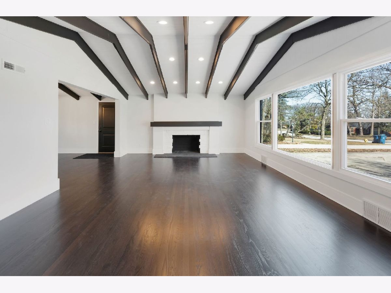
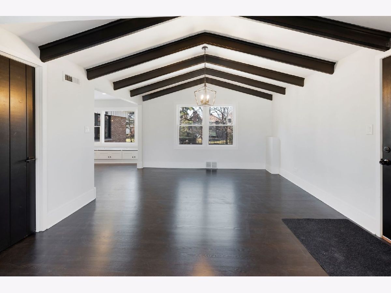
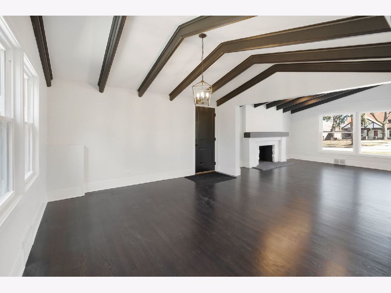
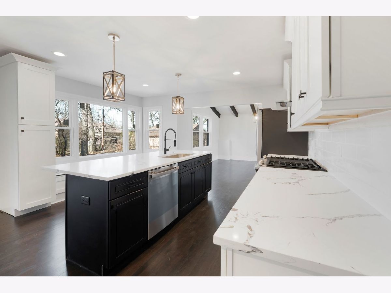
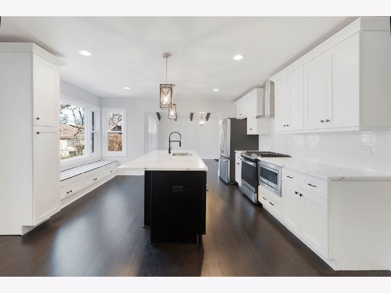
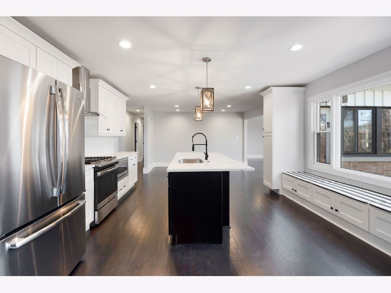
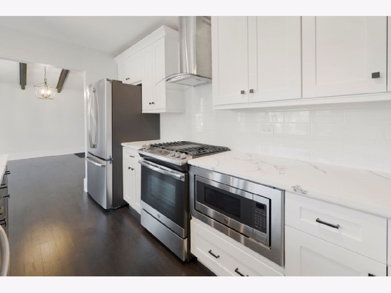
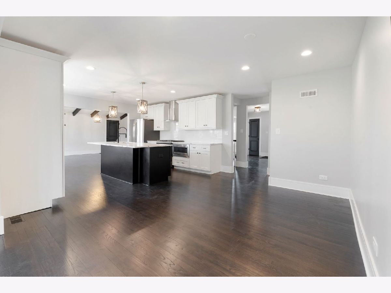
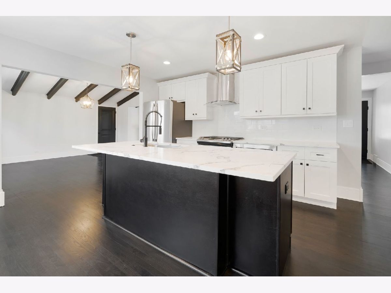
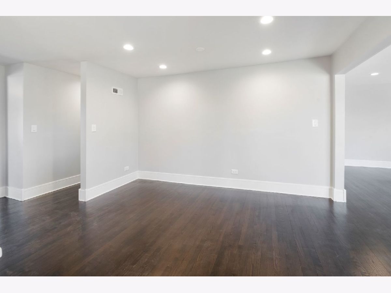
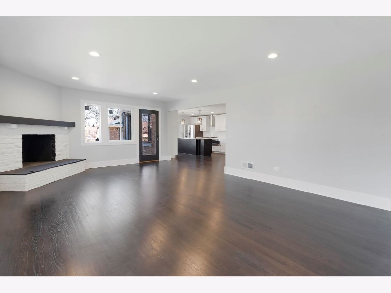
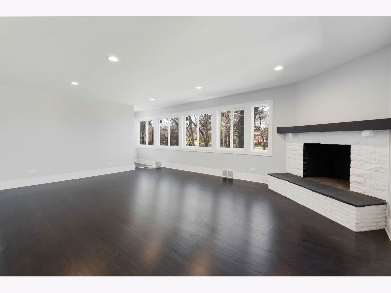
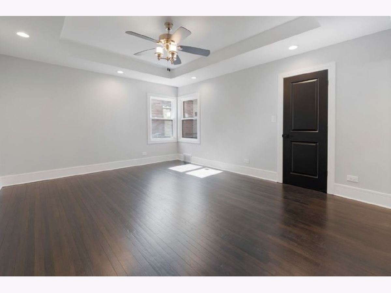
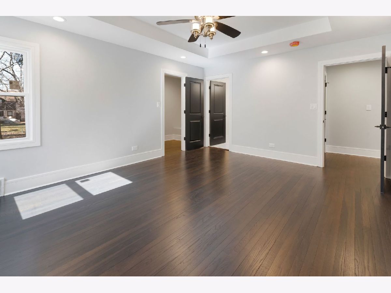
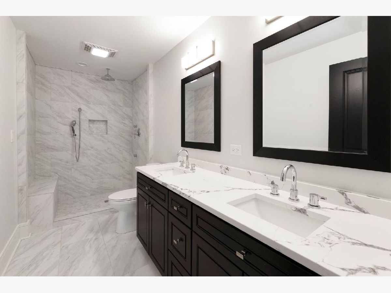
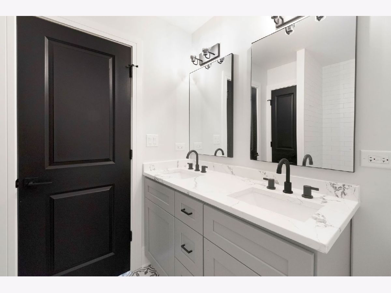
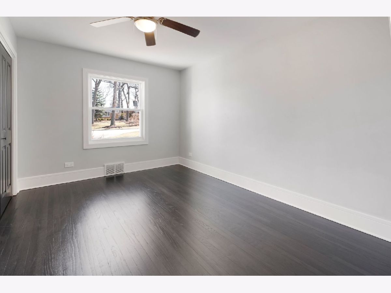
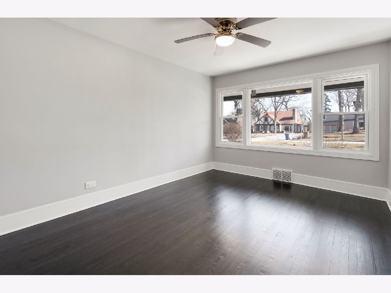
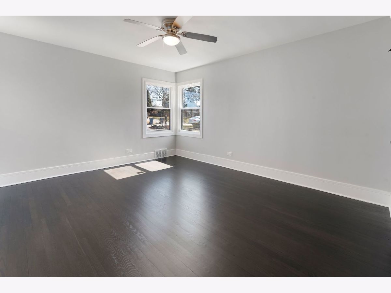
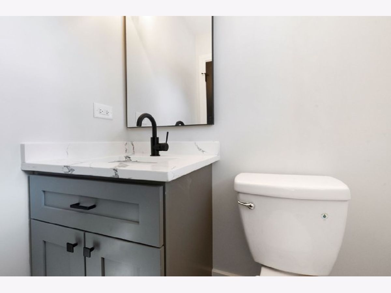
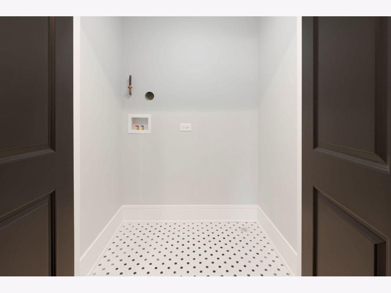
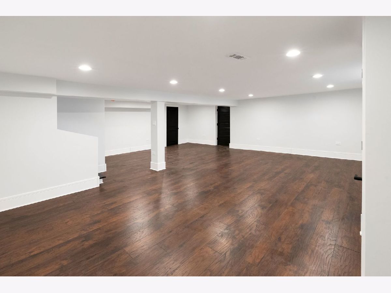
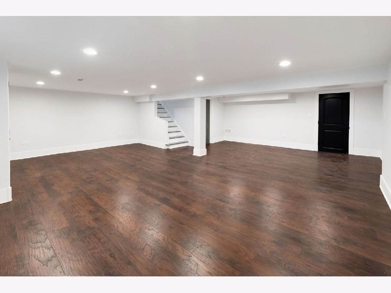
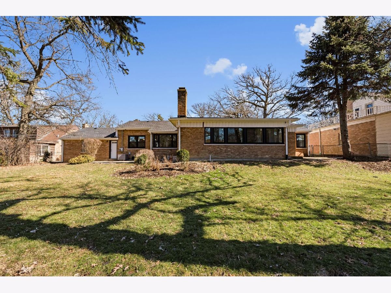
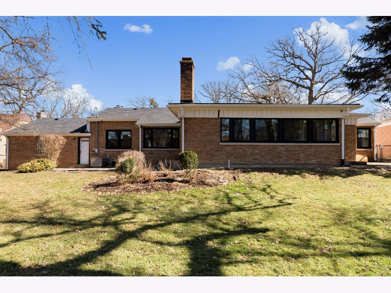
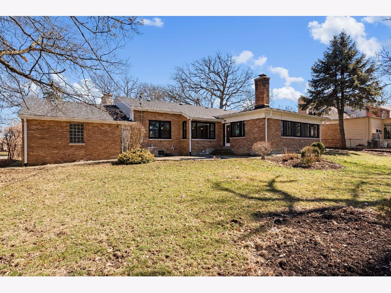
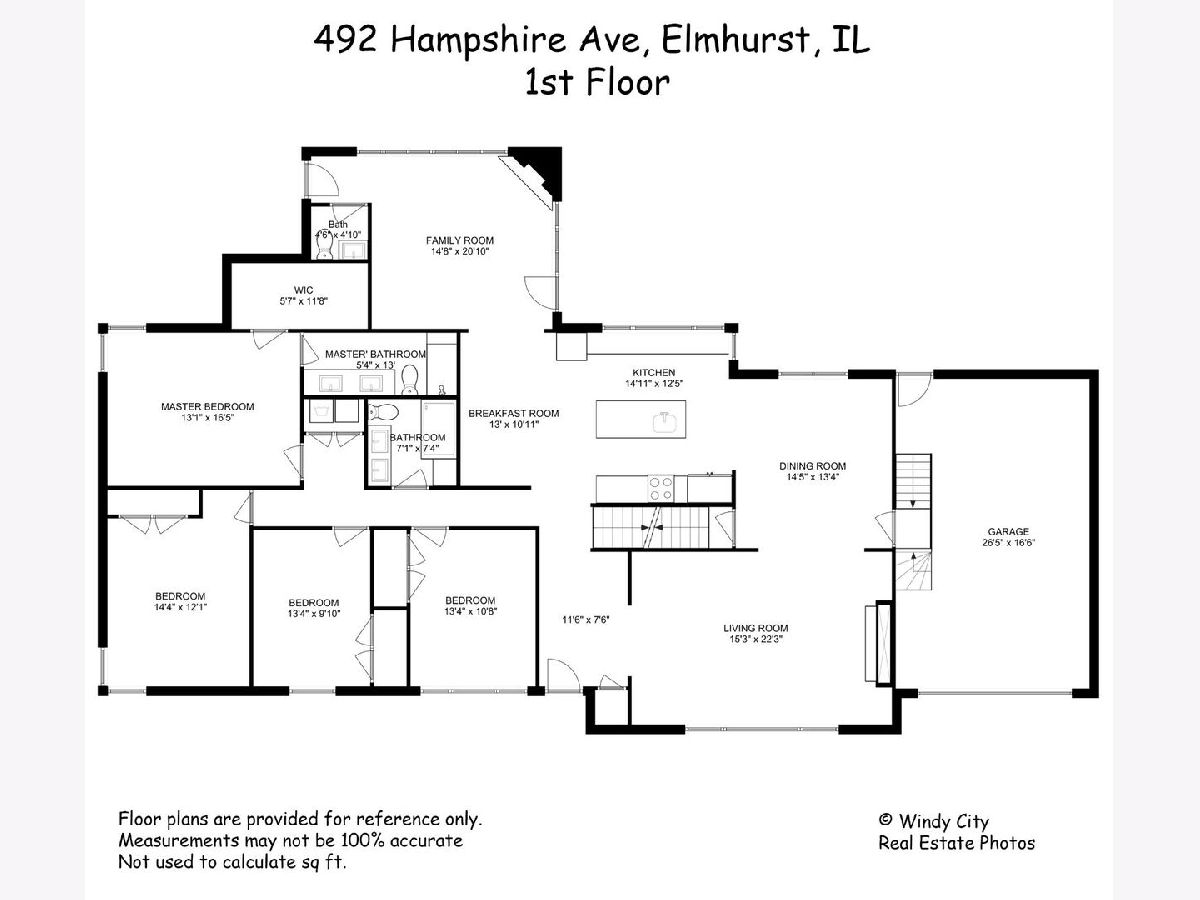
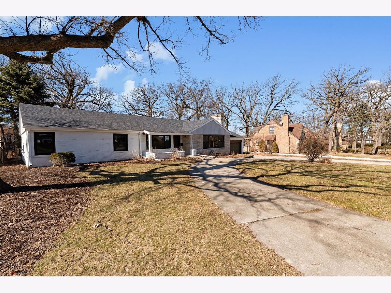
Room Specifics
Total Bedrooms: 4
Bedrooms Above Ground: 4
Bedrooms Below Ground: 0
Dimensions: —
Floor Type: Hardwood
Dimensions: —
Floor Type: Hardwood
Dimensions: —
Floor Type: Hardwood
Full Bathrooms: 3
Bathroom Amenities: Separate Shower,Double Sink
Bathroom in Basement: 0
Rooms: Bonus Room,Eating Area
Basement Description: Finished,Crawl,Exterior Access
Other Specifics
| 2 | |
| Concrete Perimeter | |
| Concrete | |
| Patio | |
| Fenced Yard,Wooded | |
| 14810 | |
| — | |
| Full | |
| Vaulted/Cathedral Ceilings, Hardwood Floors, First Floor Bedroom, First Floor Laundry | |
| Range, Microwave, Dishwasher, Refrigerator, Disposal | |
| Not in DB | |
| — | |
| — | |
| — | |
| Wood Burning |
Tax History
| Year | Property Taxes |
|---|---|
| 2020 | $12,800 |
Contact Agent
Nearby Similar Homes
Nearby Sold Comparables
Contact Agent
Listing Provided By
Prello Realty, Inc.

