507 Hillcrest Drive, Prospect Heights, Illinois 60070
$454,000
|
Sold
|
|
| Status: | Closed |
| Sqft: | 2,000 |
| Cost/Sqft: | $218 |
| Beds: | 3 |
| Baths: | 2 |
| Year Built: | 1956 |
| Property Taxes: | $8,272 |
| Days On Market: | 663 |
| Lot Size: | 0,48 |
Description
Nestled on nearly a half acre, this sprawling, 3 bedroom, 1 1/2 bathroom, quality built, brick RANCH has a full basement ready for you to restore it to its full potential! Perfect home for investors, rehabbers or live in and build your own sweat equity. True ranch, no steps... ample space to entertain... huge living room, generously-sized bedrooms, primary bath with dual vanity, kitchen, separate dining room and charming breakfast nook. Bay window by eating area and garden window by the sink offer an abundance of natural lighting and great views. Hardwood floors under carpeting. 2 fireplaces! Enormous basement with plenty of space to create a recreation area, playroom, and 4th or even 5th bedroom. Enjoy the large backyard with pavers and a gazebo. 2-car attached garage with bonus storage area. The possibilities are endless! Excellent location, just minutes from shopping, restaurants and the expressways. Highly regarded School District 23 and award winning District 214, John Hersey High School. This is an estate sale and home is being sold As Is, As Shown. All personal property will be conveyed to buyer with sale. Condition of home is reflected in price.
Property Specifics
| Single Family | |
| — | |
| — | |
| 1956 | |
| — | |
| — | |
| No | |
| 0.48 |
| Cook | |
| — | |
| — / Not Applicable | |
| — | |
| — | |
| — | |
| 12008843 | |
| 03222060040000 |
Nearby Schools
| NAME: | DISTRICT: | DISTANCE: | |
|---|---|---|---|
|
Middle School
Macarthur Middle School |
23 | Not in DB | |
|
High School
John Hersey High School |
214 | Not in DB | |
Property History
| DATE: | EVENT: | PRICE: | SOURCE: |
|---|---|---|---|
| 19 Apr, 2024 | Sold | $454,000 | MRED MLS |
| 26 Mar, 2024 | Under contract | $435,000 | MRED MLS |
| 23 Mar, 2024 | Listed for sale | $435,000 | MRED MLS |
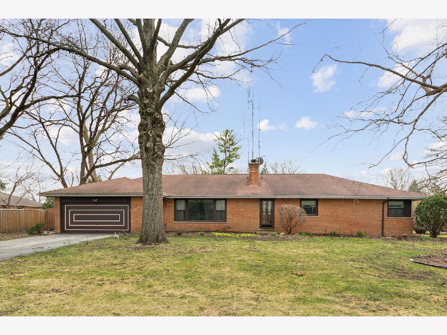
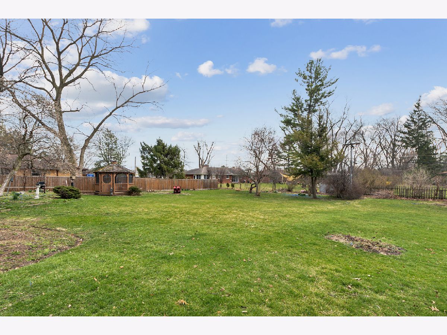
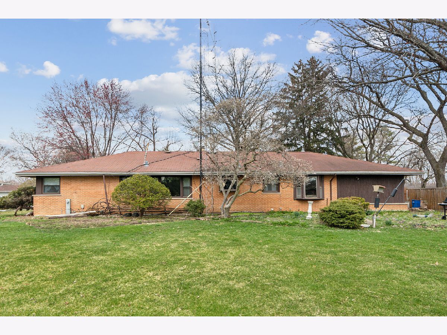
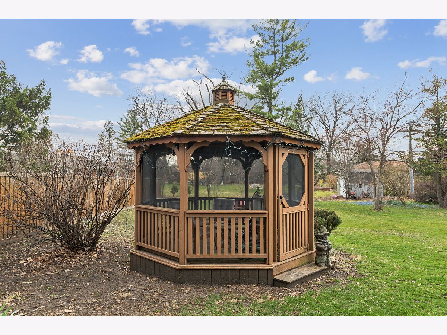
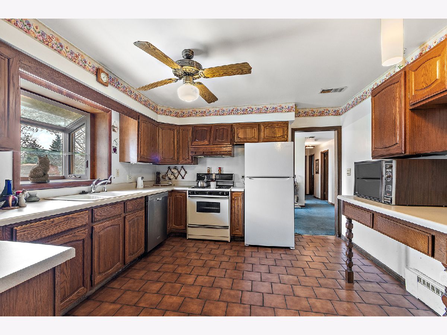
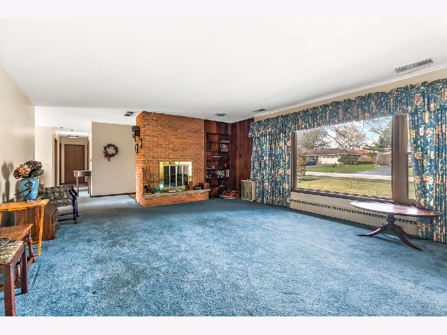
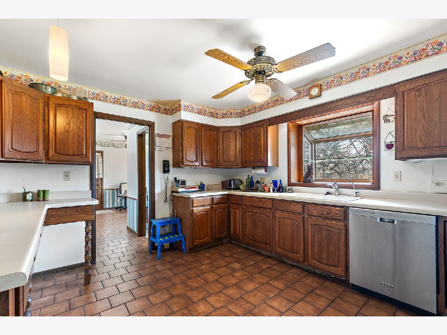
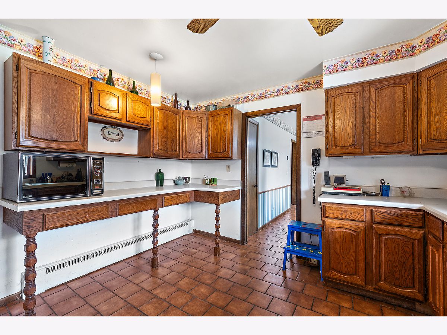
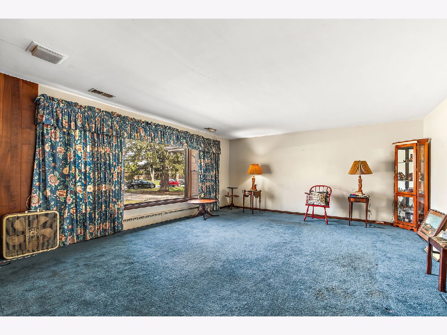
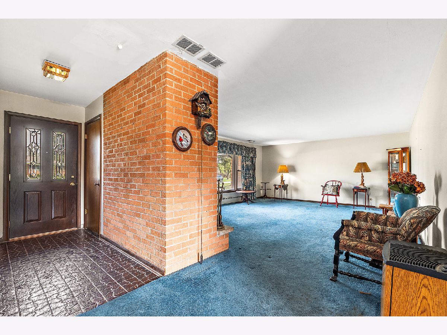
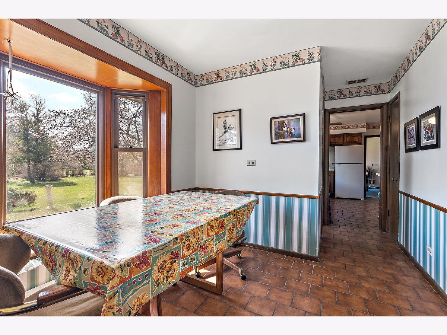
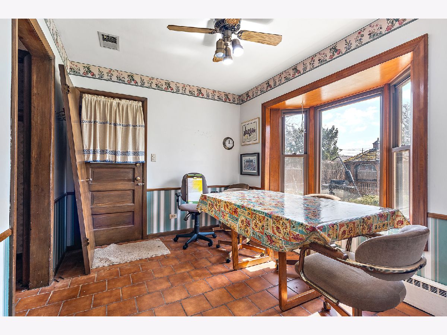
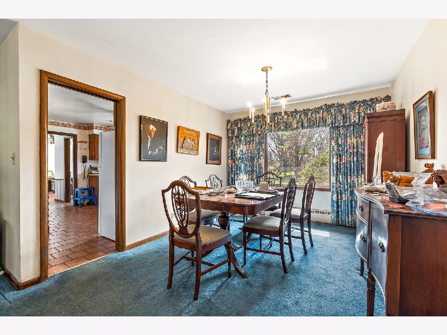
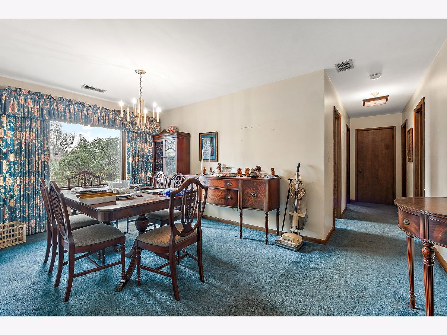
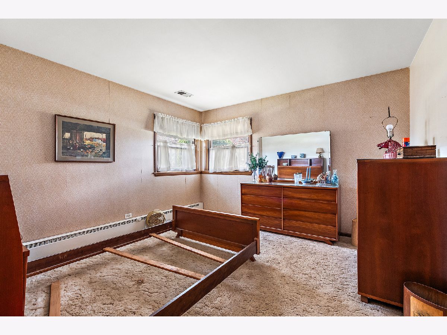
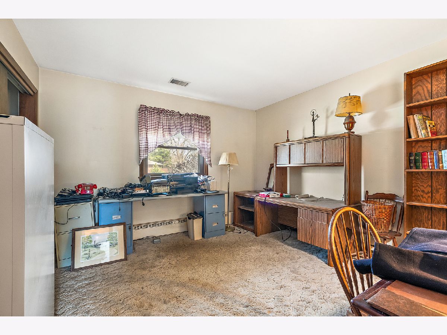
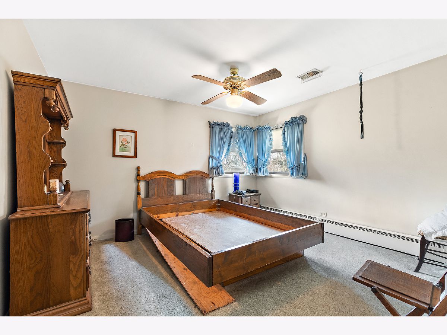
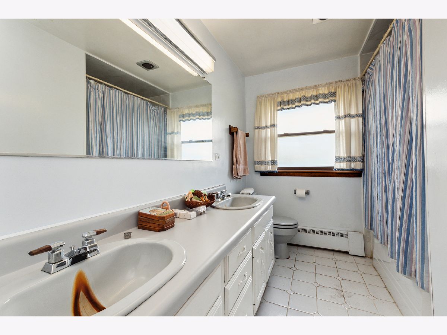
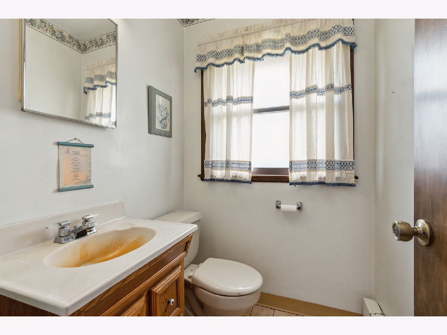
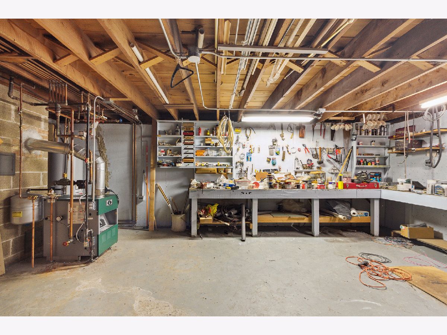
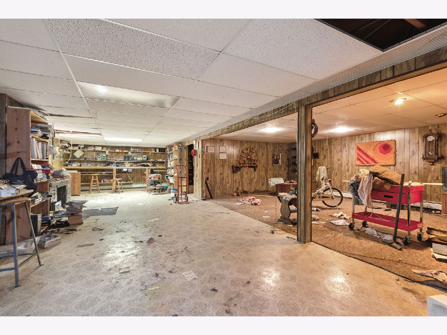
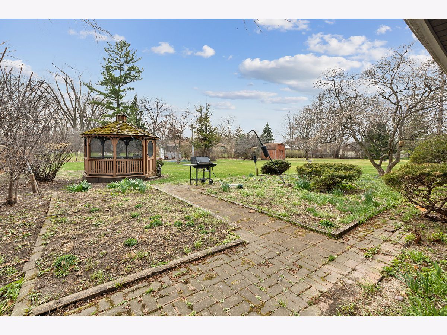
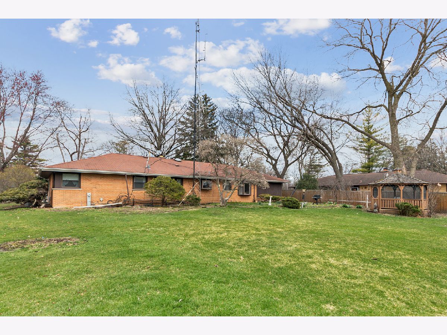
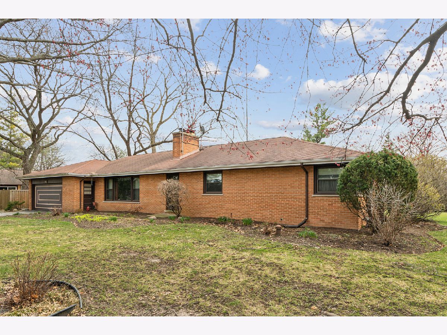
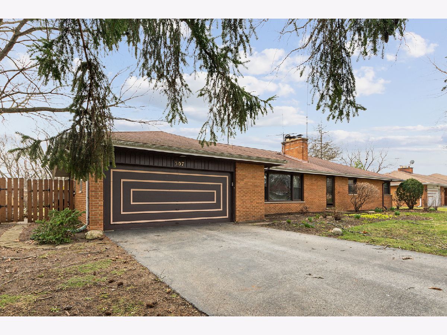
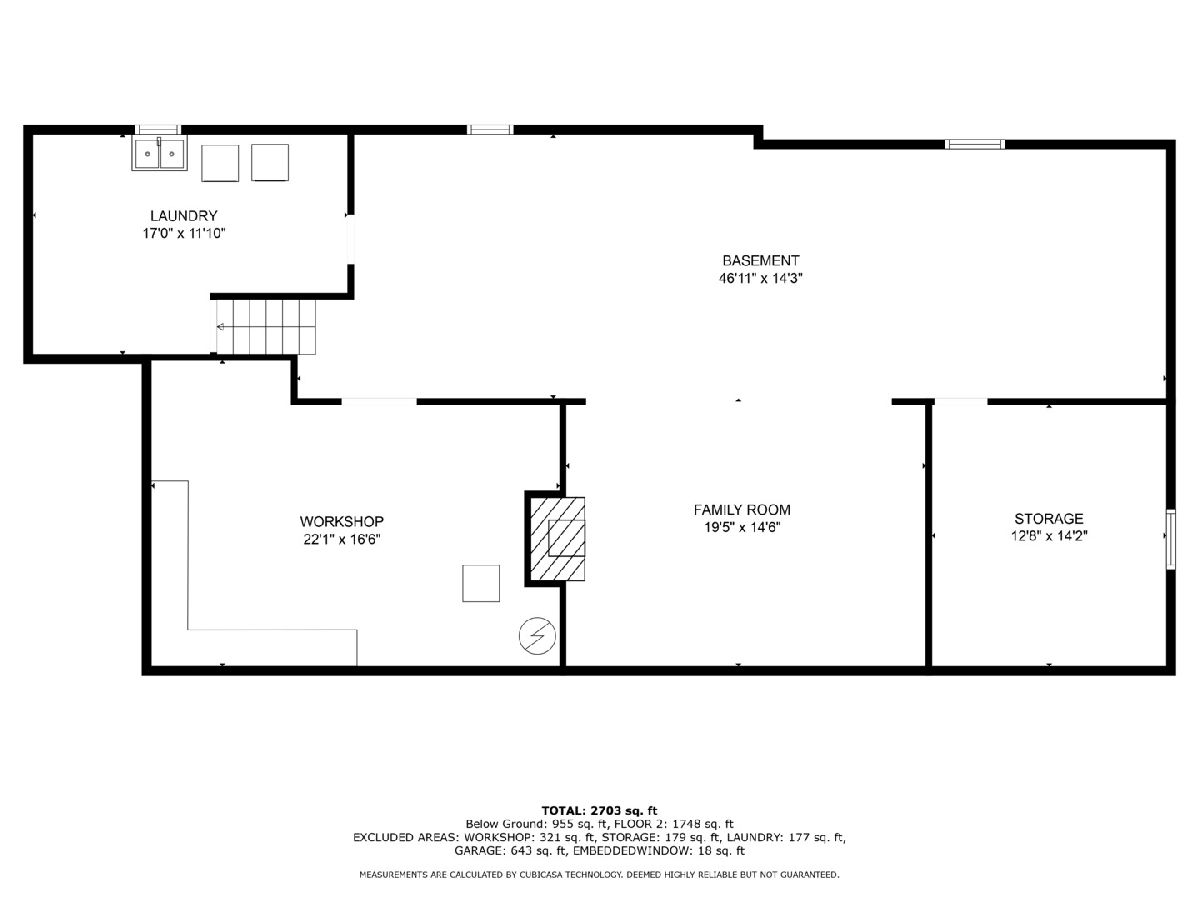
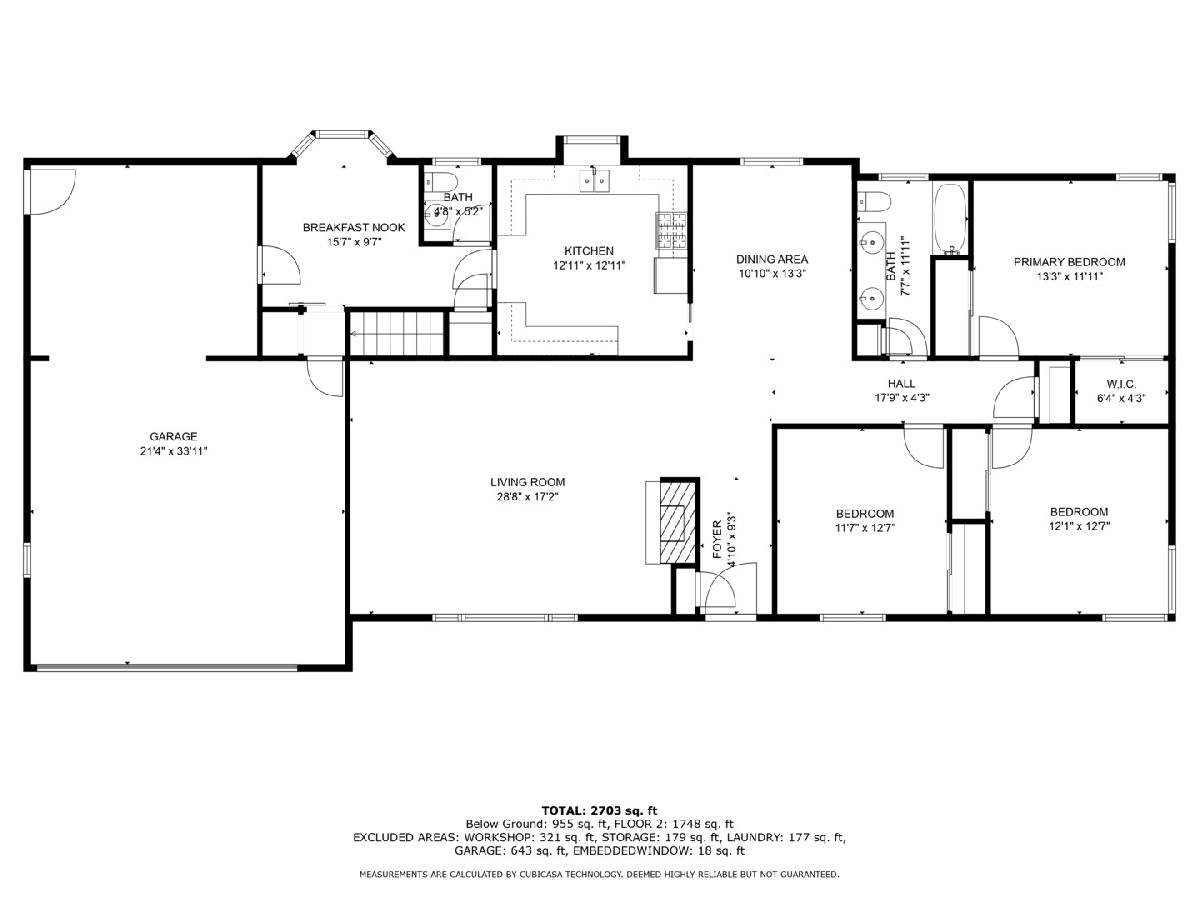
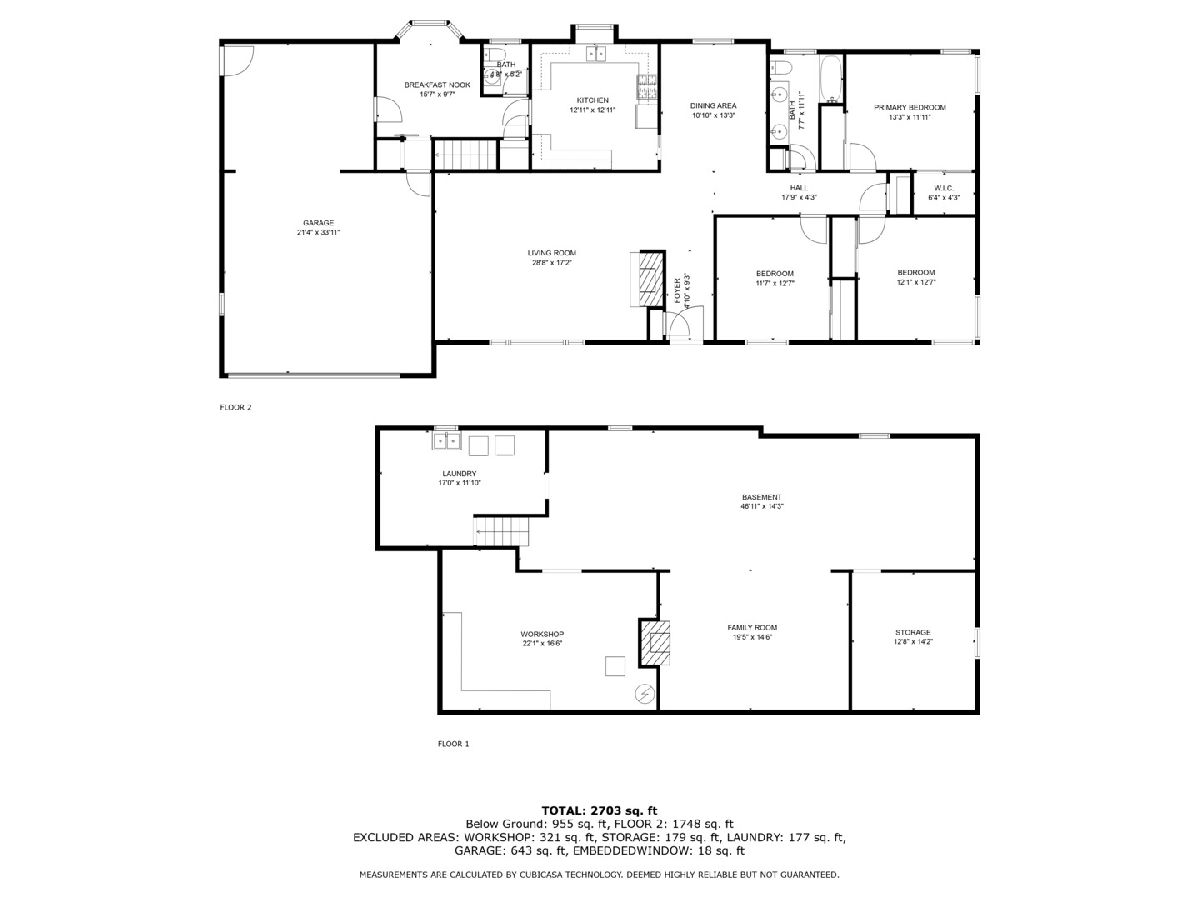
Room Specifics
Total Bedrooms: 3
Bedrooms Above Ground: 3
Bedrooms Below Ground: 0
Dimensions: —
Floor Type: —
Dimensions: —
Floor Type: —
Full Bathrooms: 2
Bathroom Amenities: Double Sink
Bathroom in Basement: 0
Rooms: —
Basement Description: Partially Finished
Other Specifics
| 2 | |
| — | |
| — | |
| — | |
| — | |
| 107 X 199.7 | |
| — | |
| — | |
| — | |
| — | |
| Not in DB | |
| — | |
| — | |
| — | |
| — |
Tax History
| Year | Property Taxes |
|---|---|
| 2024 | $8,272 |
Contact Agent
Nearby Similar Homes
Nearby Sold Comparables
Contact Agent
Listing Provided By
Century 21 Circle






