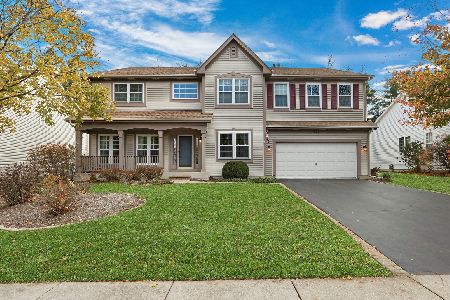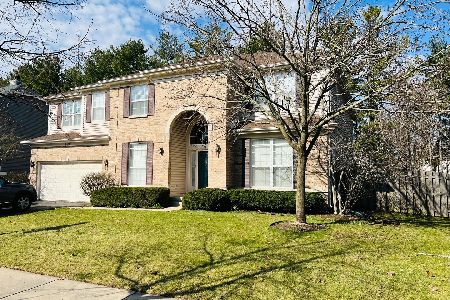507 Old Walnut Circle, Gurnee, Illinois 60031
$475,000
|
Sold
|
|
| Status: | Closed |
| Sqft: | 3,916 |
| Cost/Sqft: | $125 |
| Beds: | 4 |
| Baths: | 4 |
| Year Built: | 1998 |
| Property Taxes: | $12,603 |
| Days On Market: | 1155 |
| Lot Size: | 0,23 |
Description
EXTREME VALUE!...WELCOME HOME! Nestled perfectly in this ideal neighborhood called Timberwoods. This home has a Partial Brick & Cedar Front and Relaxing Front Porch! Appreciate ALL the extra space in this 6 Bedroom, Bonus Room, Office, 3.1 Bathroom, HUGE Finished Basement, and partial fence in Backyard. 3916 sq ft above ground and another 1522 sq ft in the finished basement with a TOTAL OF 5438 sq ft!! Amazing Open Floor Plan with Double Level Windows in the Family Room. The Gourmet Kitchen has Hardwood Floors, Extended Countertops, SS Appliances and Custom 42" Cabinets with Center Island. The Main Level includes an additional Home Office and Bonus Room! Upstair Bedrooms are ALL Oversized with the Master Bedroom being the Extended King of them all with 2 deep walk-in closets! Relax in your Master Spa like Bathroom with Jacuzzi tub & separate shower. Dual A/C & Furnace for Energy Efficient Zone Controls. The Oversized Finished Basement has 2 More Rooms, a Full Bathroom and Plenty of Storage. Don't forget the Partial Fenced in Wooded Backyard and Appealing Park Down the Street. 2022 New Carpet Basement and in selected rooms. 2022 New interior painting Basement, New flooring Laundry Room, Refrigerator, Dryer, 2019 Washer, 2017 ROOF & SIDING, Sump Pump & Water Heater Close to major retail, award winning schools and Hwy. This is a Must See before we go live!
Property Specifics
| Single Family | |
| — | |
| — | |
| 1998 | |
| — | |
| MAPLE | |
| No | |
| 0.23 |
| Lake | |
| Timberwoods | |
| 270 / Annual | |
| — | |
| — | |
| — | |
| 11678004 | |
| 07192120090000 |
Nearby Schools
| NAME: | DISTRICT: | DISTANCE: | |
|---|---|---|---|
|
Grade School
Woodland Elementary School |
50 | — | |
|
Middle School
Woodland Middle School |
50 | Not in DB | |
|
High School
Warren Township High School |
121 | Not in DB | |
Property History
| DATE: | EVENT: | PRICE: | SOURCE: |
|---|---|---|---|
| 30 Nov, 2018 | Sold | $419,000 | MRED MLS |
| 5 Sep, 2018 | Under contract | $424,900 | MRED MLS |
| — | Last price change | $428,900 | MRED MLS |
| 14 Jun, 2018 | Listed for sale | $428,900 | MRED MLS |
| 18 Jan, 2023 | Sold | $475,000 | MRED MLS |
| 7 Dec, 2022 | Under contract | $489,000 | MRED MLS |
| 2 Dec, 2022 | Listed for sale | $489,000 | MRED MLS |
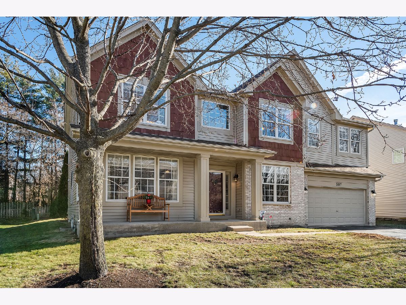
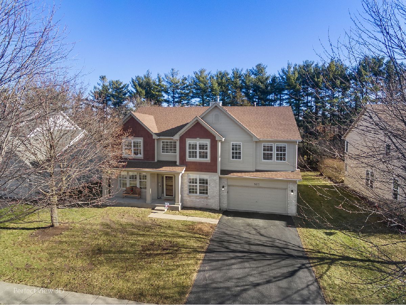
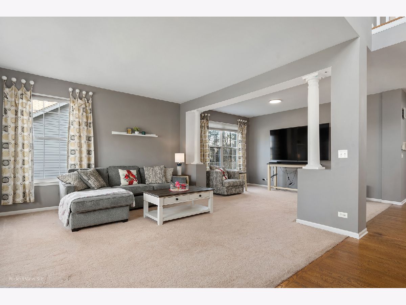
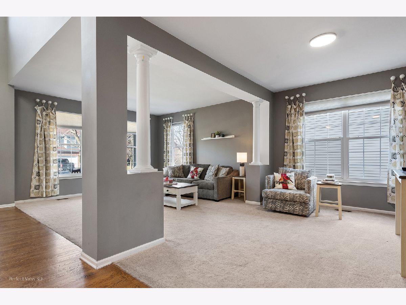
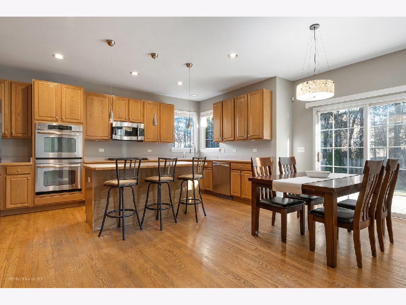
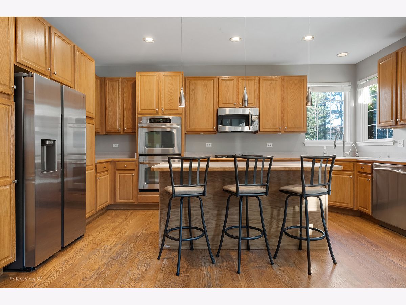
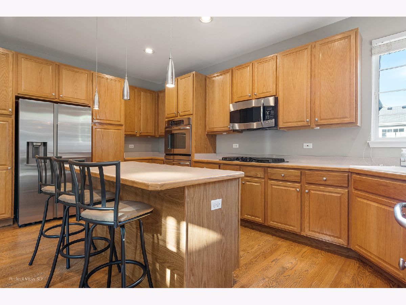
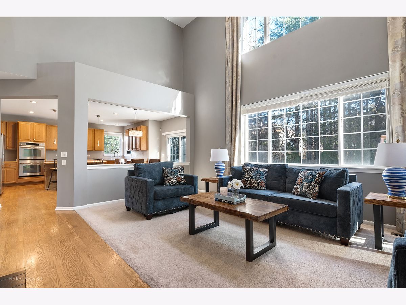
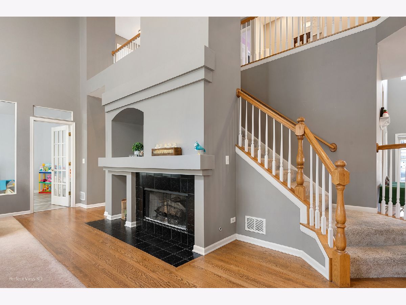
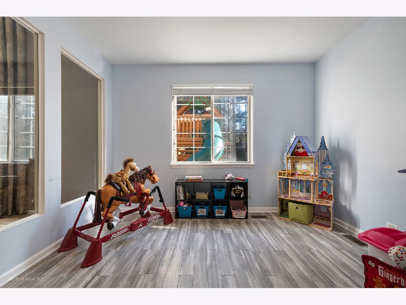
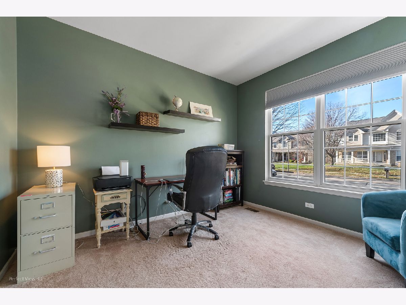
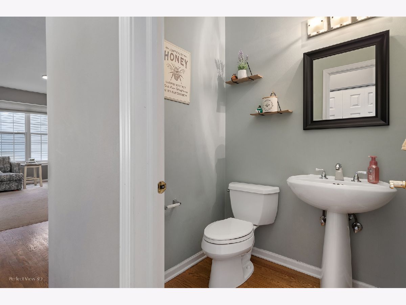
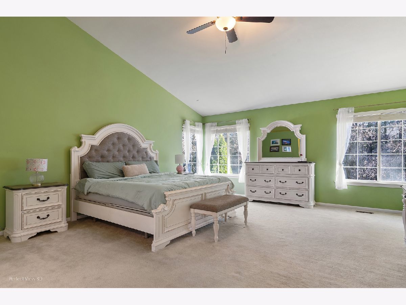
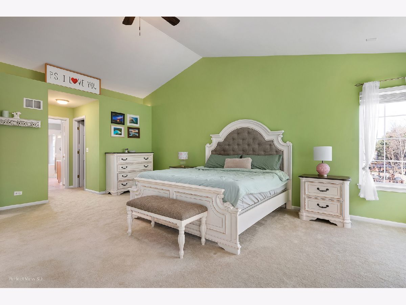
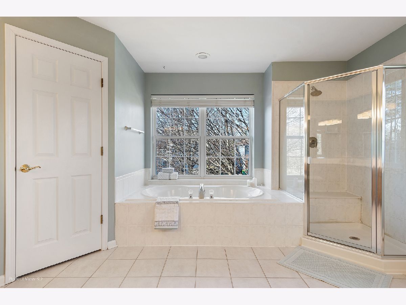
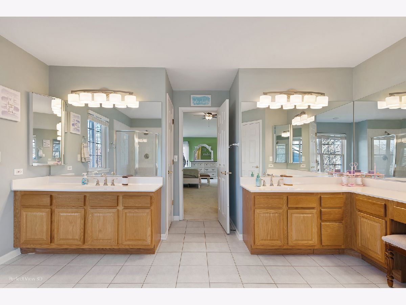
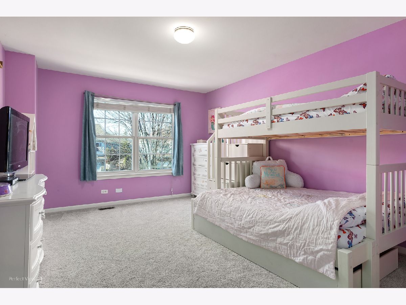
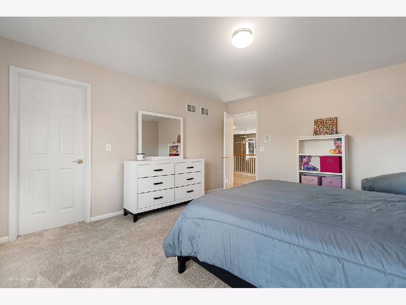
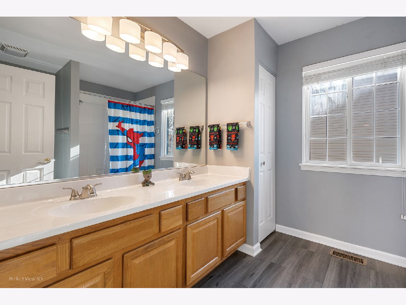
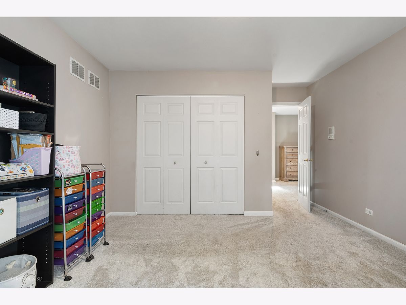
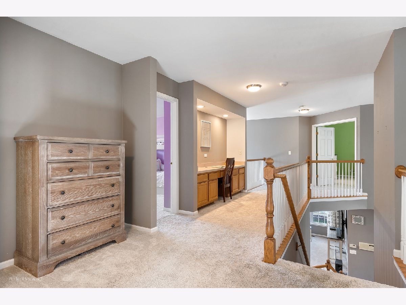
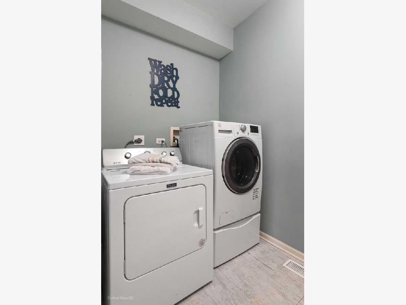
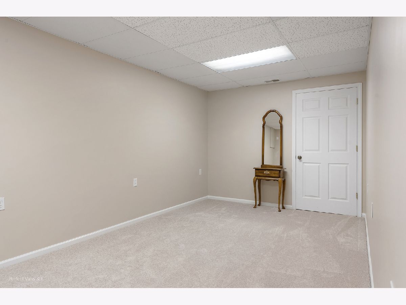
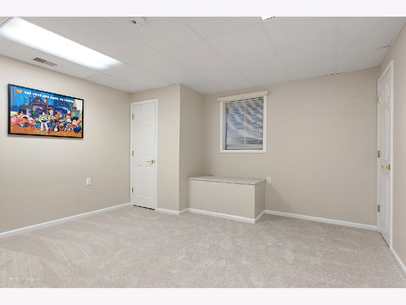
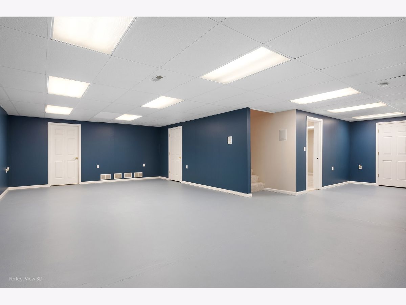
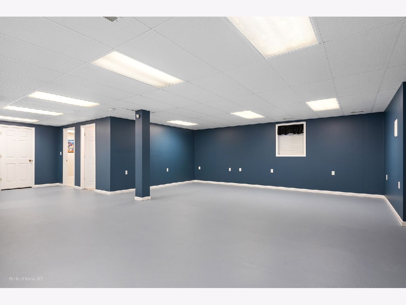
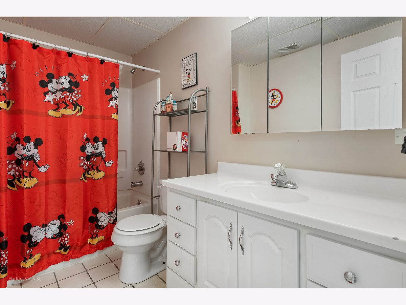
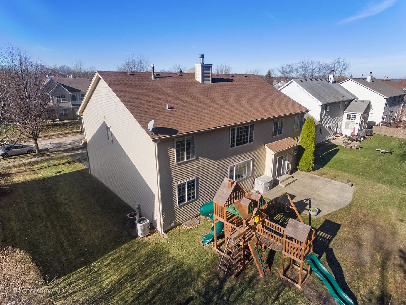
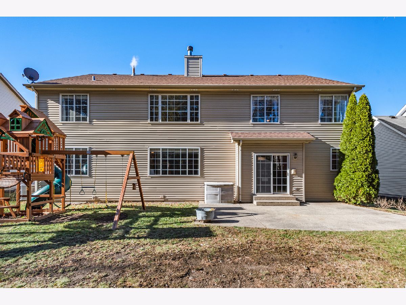
Room Specifics
Total Bedrooms: 6
Bedrooms Above Ground: 4
Bedrooms Below Ground: 2
Dimensions: —
Floor Type: —
Dimensions: —
Floor Type: —
Dimensions: —
Floor Type: —
Dimensions: —
Floor Type: —
Dimensions: —
Floor Type: —
Full Bathrooms: 4
Bathroom Amenities: Whirlpool,Separate Shower,Double Sink,Soaking Tub
Bathroom in Basement: 1
Rooms: —
Basement Description: Finished
Other Specifics
| 2 | |
| — | |
| Asphalt | |
| — | |
| — | |
| 10019 | |
| Dormer | |
| — | |
| — | |
| — | |
| Not in DB | |
| — | |
| — | |
| — | |
| — |
Tax History
| Year | Property Taxes |
|---|---|
| 2018 | $12,161 |
| 2023 | $12,603 |
Contact Agent
Nearby Similar Homes
Nearby Sold Comparables
Contact Agent
Listing Provided By
Keller Williams North Shore West








