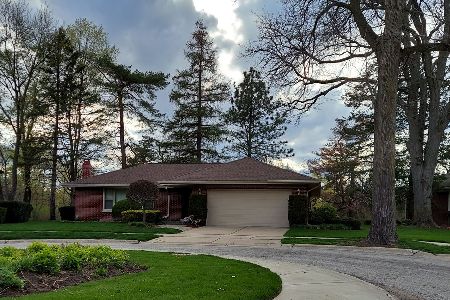507 Park Plaine Avenue, Park Ridge, Illinois 60068
$900,000
|
Sold
|
|
| Status: | Closed |
| Sqft: | 5,161 |
| Cost/Sqft: | $184 |
| Beds: | 4 |
| Baths: | 4 |
| Year Built: | 1968 |
| Property Taxes: | $14,383 |
| Days On Market: | 1550 |
| Lot Size: | 0,28 |
Description
Frank Lloyd Wright PROTEGE Home with East to West Gable Skylight, East and West floor to ceiling custom stone fireplaces, wrap your senses around wrap around decks along Forest Lake and a large, private yard (more than a quarter acre!). This Zen oasis is a one-of-a-kind haven for healthy living as the floor to ceiling windows (of over 20 ft) delight the senses with scenery of nature and plenty of sunlight. Newly upgraded full bath loft feature is futuristically versatile= Suite, Studio and Design space, Play or Exercise or Rec. Your private chambers include new carpet throughout with newly upgraded full bath and showers on the Walk Out level to Forest Lake. All modifications to the home have been done with an eye of respect to conserve the mid-century design. Enjoy the views of Forest Lake fauna from your bedrooms which include ducks, turtles, birds, and deer out your window; a paradise for family living w/ 4000+ sq. ft of living space nestled into a cul-de-sac off Maine Park. There is a lower-level work from home or e-learning sojourn, and the property of course touts access to the great Park Ridge district 64 schools that you expect. And this one delivers an open Kitchen to Family room and a 3-car garage. This property is not far from the city lights yet provides the experience we all crave in a Back to Nature retreat.
Property Specifics
| Single Family | |
| — | |
| — | |
| 1968 | |
| None | |
| DON ERICKSON DESIGN/BUILD | |
| Yes | |
| 0.28 |
| Cook | |
| — | |
| — / Not Applicable | |
| None | |
| Lake Michigan,Public | |
| Public Sewer | |
| 11250956 | |
| 09273080030000 |
Nearby Schools
| NAME: | DISTRICT: | DISTANCE: | |
|---|---|---|---|
|
Grade School
George B Carpenter Elementary Sc |
64 | — | |
|
Middle School
Lincoln Middle School |
64 | Not in DB | |
|
High School
Maine South High School |
207 | Not in DB | |
Property History
| DATE: | EVENT: | PRICE: | SOURCE: |
|---|---|---|---|
| 31 Oct, 2018 | Sold | $684,000 | MRED MLS |
| 16 Sep, 2018 | Under contract | $809,000 | MRED MLS |
| 15 Jun, 2018 | Listed for sale | $809,000 | MRED MLS |
| 3 Dec, 2021 | Sold | $900,000 | MRED MLS |
| 8 Nov, 2021 | Under contract | $949,000 | MRED MLS |
| 20 Oct, 2021 | Listed for sale | $949,000 | MRED MLS |
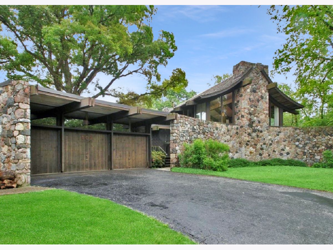
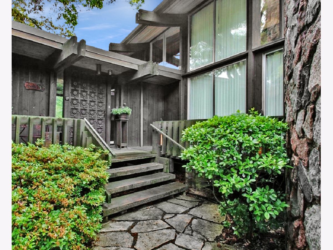
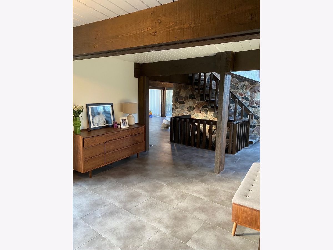
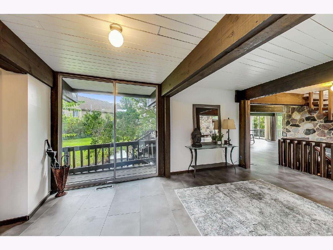
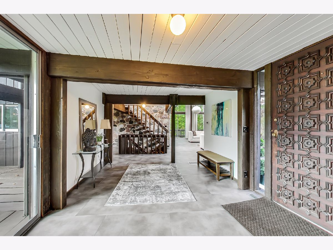
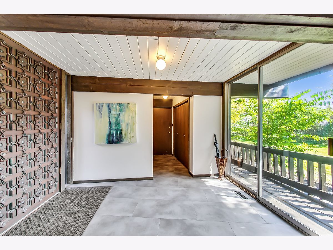
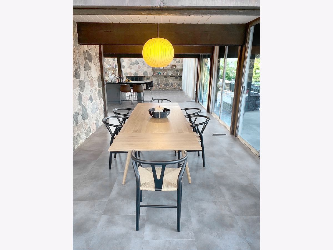
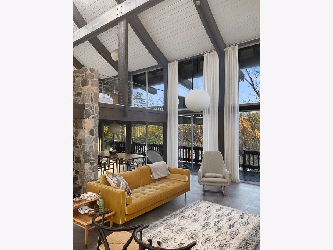
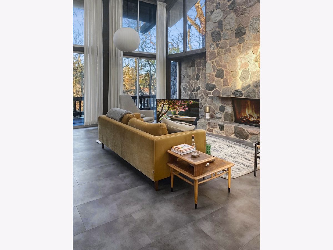
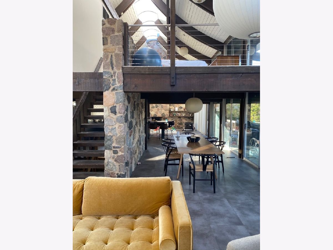
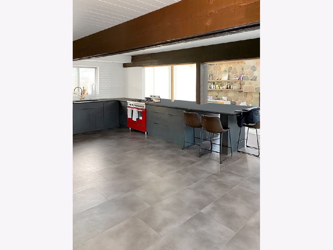
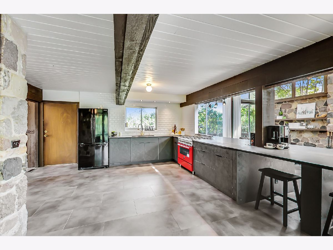
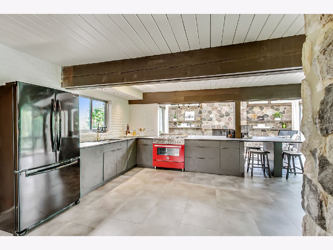
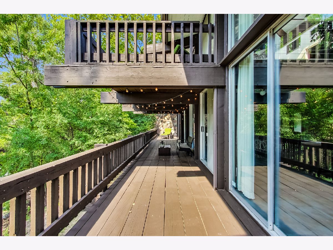
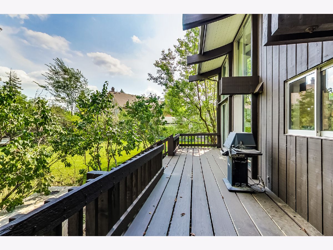
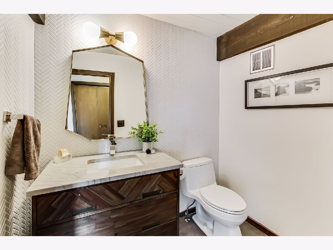
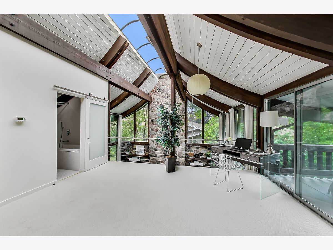
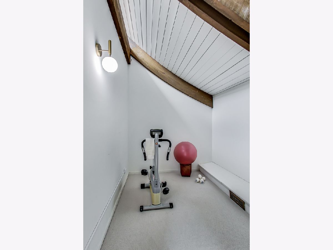
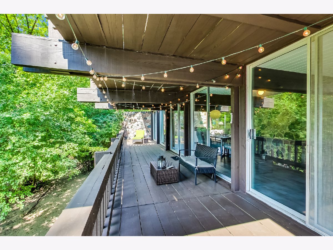
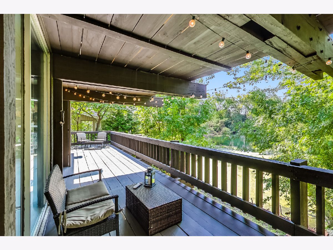
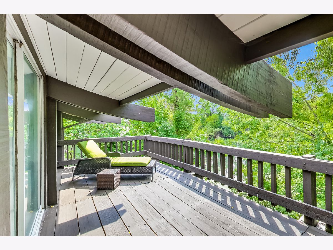
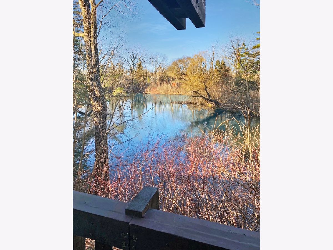
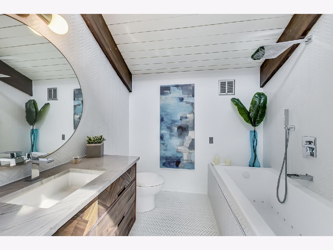
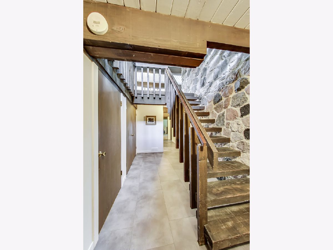
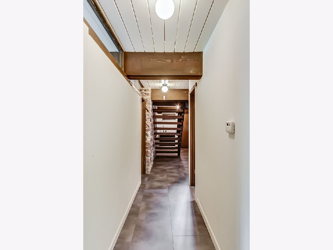
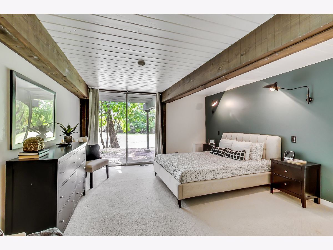
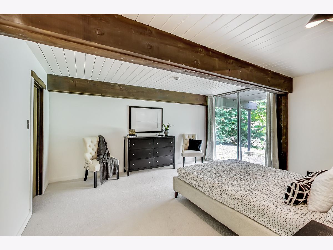
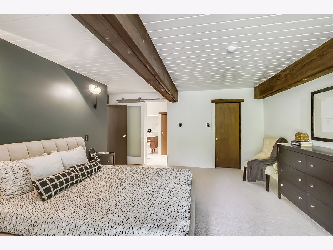
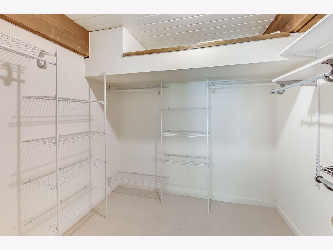
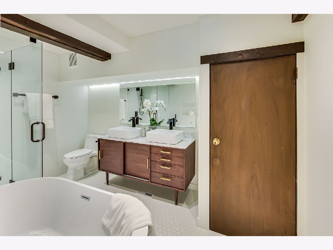
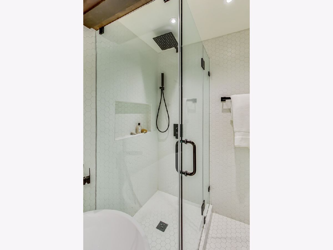
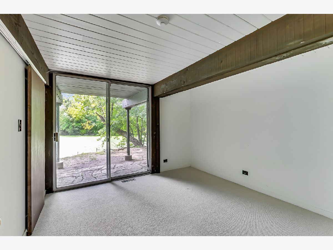
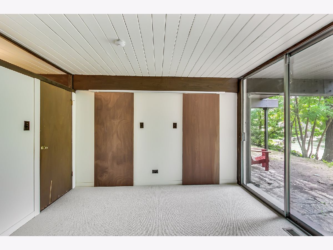
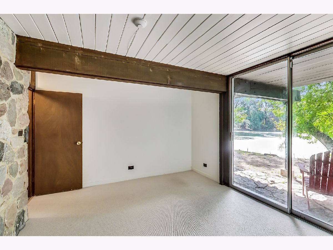

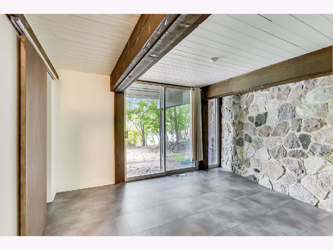
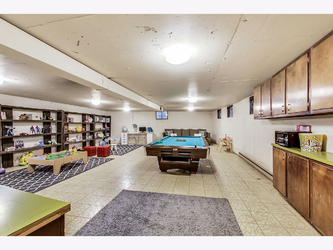
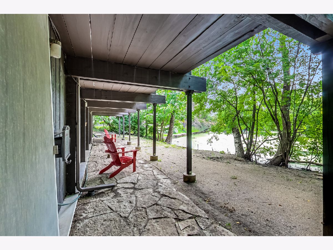
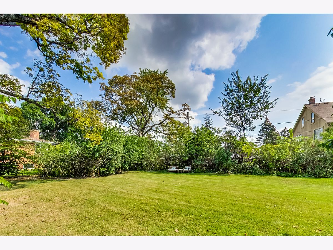
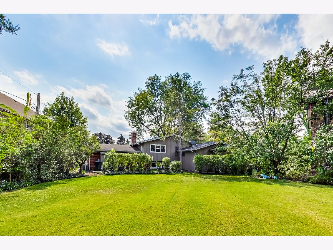
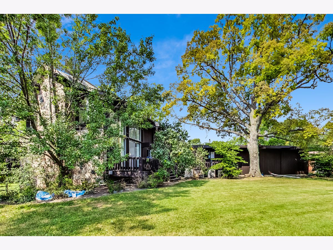
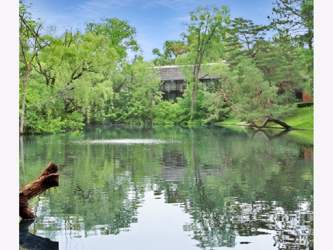
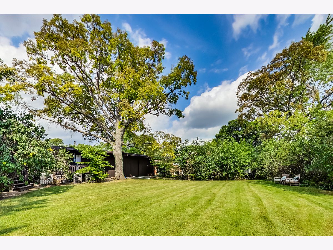
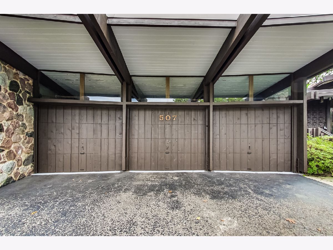
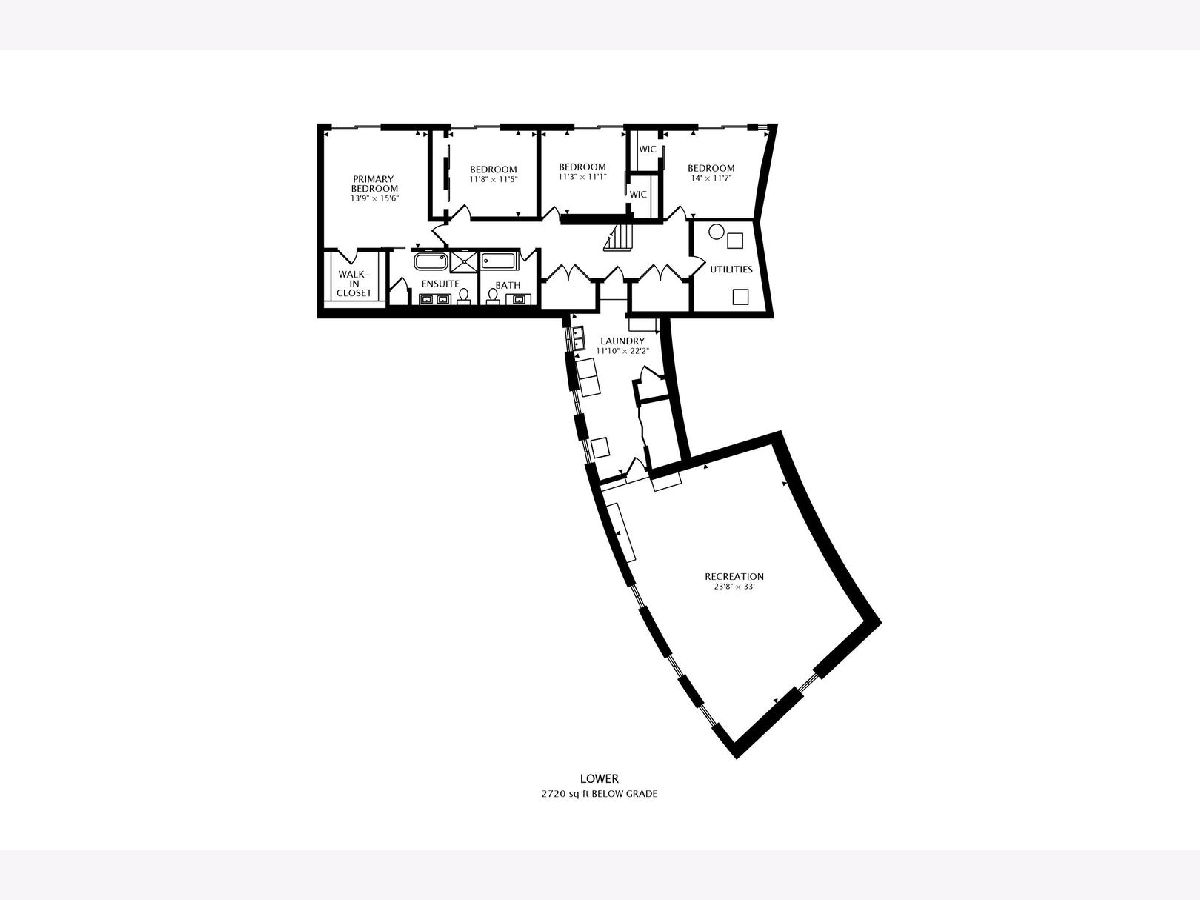
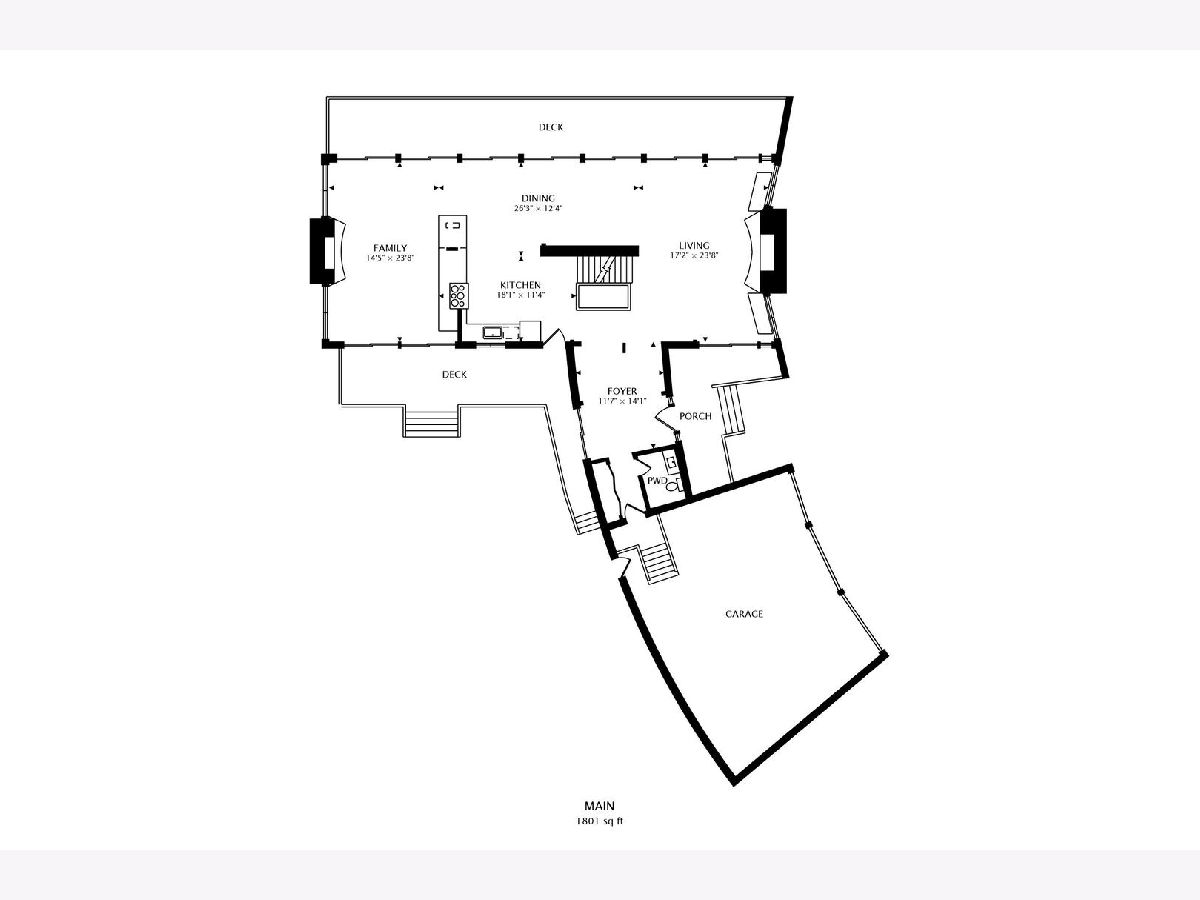
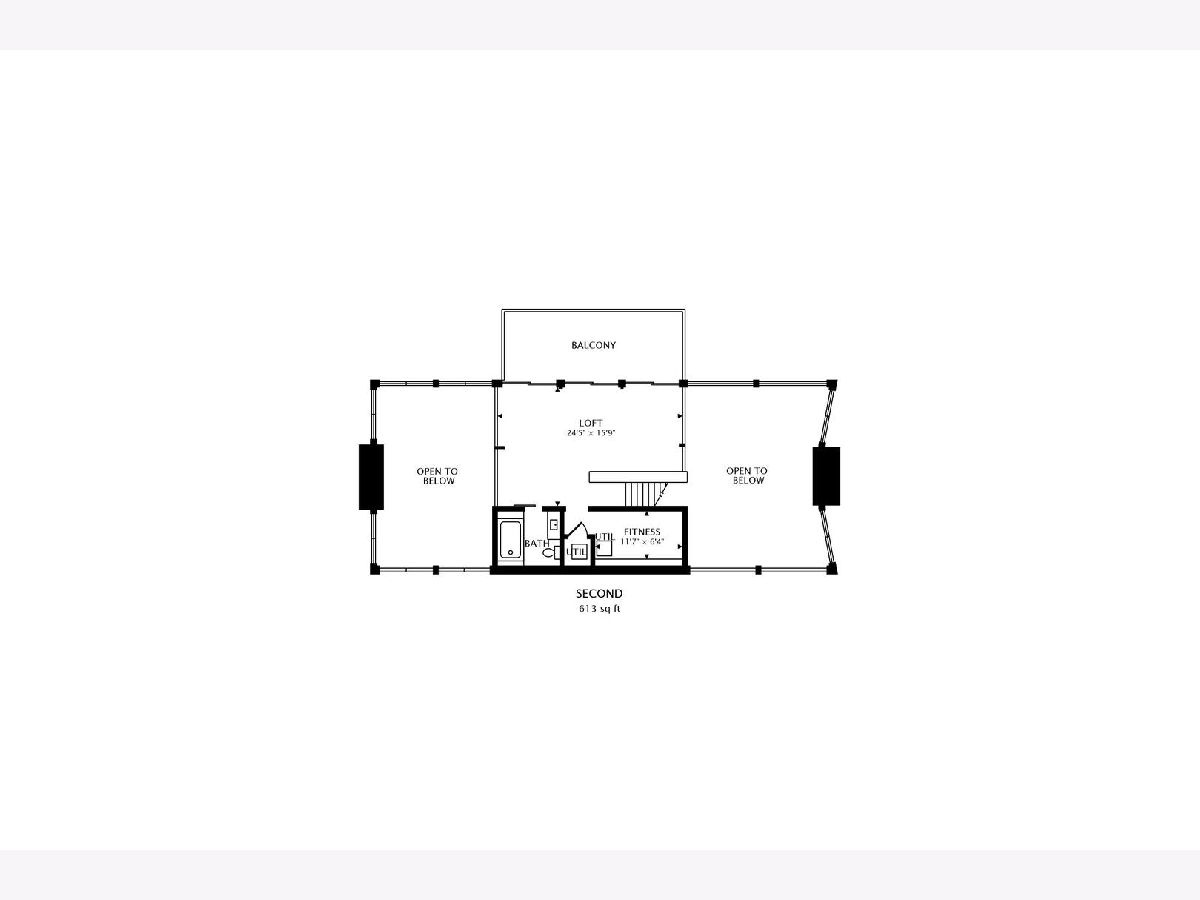
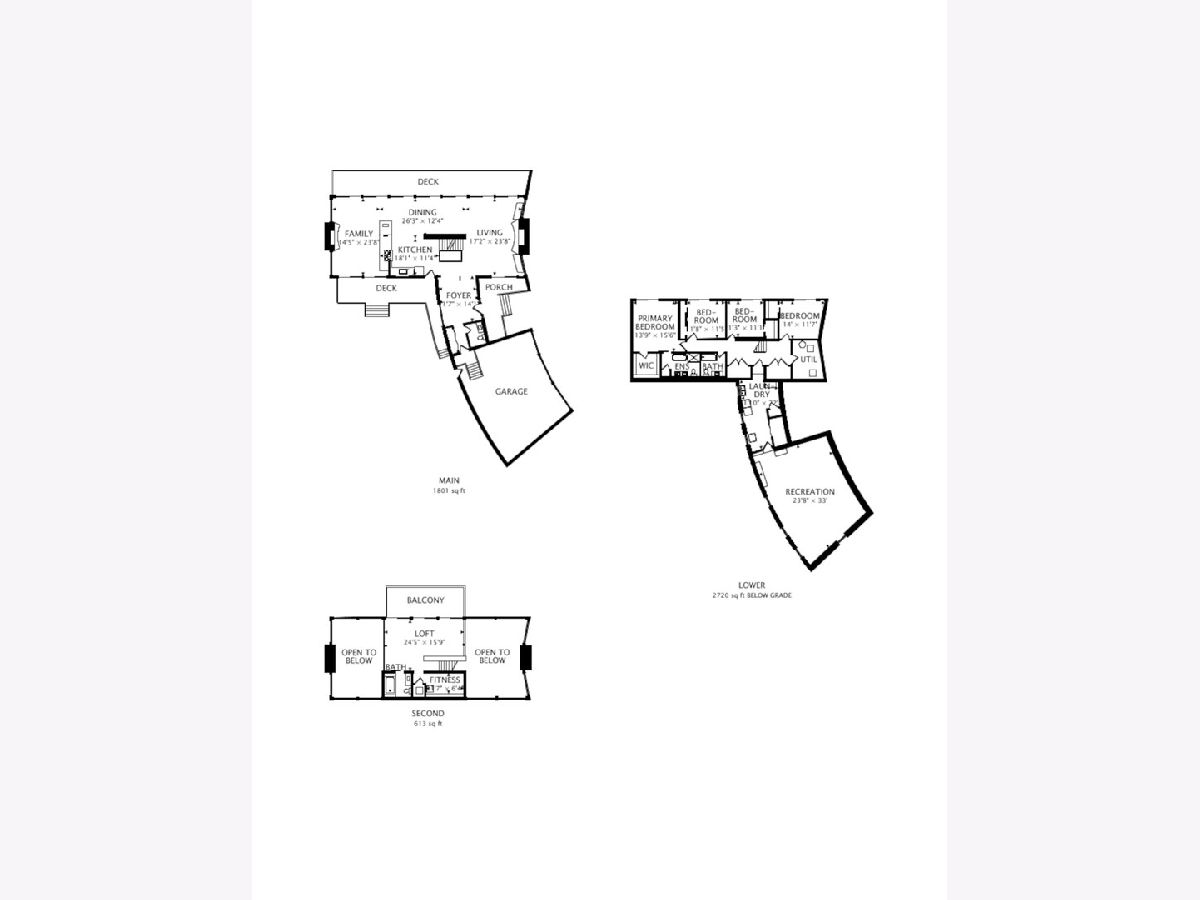
Room Specifics
Total Bedrooms: 4
Bedrooms Above Ground: 4
Bedrooms Below Ground: 0
Dimensions: —
Floor Type: Porcelain Tile
Dimensions: —
Floor Type: Carpet
Dimensions: —
Floor Type: Carpet
Full Bathrooms: 4
Bathroom Amenities: —
Bathroom in Basement: 0
Rooms: Loft,Study,Balcony/Porch/Lanai,Foyer,Deck,Recreation Room,Utility Room-Lower Level,Mud Room,Walk In Closet
Basement Description: None
Other Specifics
| 3 | |
| — | |
| Side Drive | |
| Balcony, Deck, Patio, Porch, Storms/Screens | |
| Cul-De-Sac,Irregular Lot,Landscaped,Pond(s),Water Rights,Water View,Wooded,Mature Trees | |
| 126X113X107X102X45X95 | |
| — | |
| Full | |
| Vaulted/Cathedral Ceilings, Skylight(s), Bar-Wet, Walk-In Closet(s), Open Floorplan, Some Wood Floors, Separate Dining Room | |
| Range, Microwave, Dishwasher, Refrigerator, Washer, Dryer, Disposal, Wine Refrigerator | |
| Not in DB | |
| Park, Lake, Water Rights, Curbs, Sidewalks, Street Lights, Street Paved | |
| — | |
| — | |
| — |
Tax History
| Year | Property Taxes |
|---|---|
| 2018 | $11,259 |
| 2021 | $14,383 |
Contact Agent
Nearby Similar Homes
Nearby Sold Comparables
Contact Agent
Listing Provided By
Dream Town Realty





