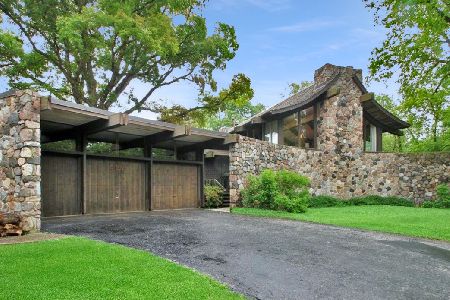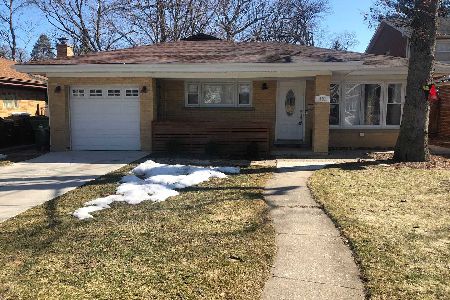507 Park Plaine Avenue, Park Ridge, Illinois 60068
$684,000
|
Sold
|
|
| Status: | Closed |
| Sqft: | 0 |
| Cost/Sqft: | — |
| Beds: | 4 |
| Baths: | 4 |
| Year Built: | 1968 |
| Property Taxes: | $11,259 |
| Days On Market: | 2773 |
| Lot Size: | 0,28 |
Description
Situated on over a quarter acre and overlooking Forest Lake, this Don Erickson custom designed home offers a stunning opportunity unrivaled by any other home in Park Ridge. Built in 1968, the Frank Lloyd Wright protege designed 507 Park Plaine to showcase light, nature, and to allow for privacy and sanctuary. This home offers a sense of calm and relaxation while soaking in surrounding nature. Secluded living, yet just minutes away from the train, expressways, and O'Hare. Over 4000 square feet of living space includes 4 bedrooms and 3.1 baths. Highlighted features include a master bedroom loft and master bath, floor-to-ceiling windows, skylights spanning the entire peaked roof, two fireplaces, decks off of each level and lower-level bedrooms - all with individual walk-out access. A three car garage, spacious sub-basement, and an abundance of walk-in-closet space provides plenty of storage. Already the pride of Park Ridge, with some TLC, there will be no rival.
Property Specifics
| Single Family | |
| — | |
| — | |
| 1968 | |
| None | |
| DON ERICKSON | |
| Yes | |
| 0.28 |
| Cook | |
| — | |
| 0 / Not Applicable | |
| None | |
| Lake Michigan,Public | |
| Public Sewer | |
| 09865454 | |
| 09273080030000 |
Nearby Schools
| NAME: | DISTRICT: | DISTANCE: | |
|---|---|---|---|
|
Grade School
George B Carpenter Elementary Sc |
64 | — | |
|
Middle School
Emerson Middle School |
64 | Not in DB | |
|
High School
Maine South High School |
207 | Not in DB | |
Property History
| DATE: | EVENT: | PRICE: | SOURCE: |
|---|---|---|---|
| 31 Oct, 2018 | Sold | $684,000 | MRED MLS |
| 16 Sep, 2018 | Under contract | $809,000 | MRED MLS |
| 15 Jun, 2018 | Listed for sale | $809,000 | MRED MLS |
| 3 Dec, 2021 | Sold | $900,000 | MRED MLS |
| 8 Nov, 2021 | Under contract | $949,000 | MRED MLS |
| 20 Oct, 2021 | Listed for sale | $949,000 | MRED MLS |
Room Specifics
Total Bedrooms: 4
Bedrooms Above Ground: 4
Bedrooms Below Ground: 0
Dimensions: —
Floor Type: Carpet
Dimensions: —
Floor Type: Carpet
Dimensions: —
Floor Type: Carpet
Full Bathrooms: 4
Bathroom Amenities: Double Sink
Bathroom in Basement: 0
Rooms: Den,Foyer,Balcony/Porch/Lanai,Deck,Recreation Room,Eating Area
Basement Description: None
Other Specifics
| 3 | |
| Stone | |
| Asphalt | |
| Balcony, Deck, Patio, Porch, Storms/Screens | |
| Cul-De-Sac,Irregular Lot,Landscaped,Pond(s),Water View | |
| 12371 | |
| — | |
| Full | |
| Vaulted/Cathedral Ceilings, Skylight(s), Bar-Wet, Hardwood Floors | |
| Range, Microwave, Dishwasher, Refrigerator, Washer, Dryer, Disposal, Wine Refrigerator | |
| Not in DB | |
| Street Paved | |
| — | |
| — | |
| Wood Burning |
Tax History
| Year | Property Taxes |
|---|---|
| 2018 | $11,259 |
| 2021 | $14,383 |
Contact Agent
Nearby Similar Homes
Nearby Sold Comparables
Contact Agent
Listing Provided By
Baird & Warner








