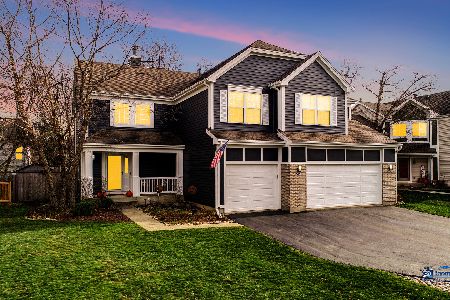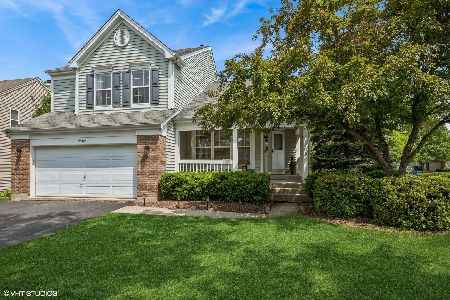507 Sierra Place, Gurnee, Illinois 60031
$290,000
|
Sold
|
|
| Status: | Closed |
| Sqft: | 2,254 |
| Cost/Sqft: | $135 |
| Beds: | 4 |
| Baths: | 3 |
| Year Built: | 1993 |
| Property Taxes: | $7,332 |
| Days On Market: | 2784 |
| Lot Size: | 0,23 |
Description
Sparkling clean Valencia model in The Conservancy at Ravinia Woods! Hardwood and wood laminate flooring throughout most of house. Abundance of natural light! Dramatic 2-story living/dining room. Kitchen features granite counters, stainless steel refrigerator, stove, and wine cooler. Updated powder room. Large master bedroom suite features a gas log fireplace, hardwood flooring, ceiling fan, large walk-in closet, and private whirlpool bath. Partial finished basement and crawl space for storage. Newer roof, siding, brick paver front walkway and porch. Exterior trim recently painted. In-ground sprinkler and invisible dog fence. Large deck and storage sheds. Beautiful landscaping provides great curb appeal. 3-car heated garage with car lift (lift can be included or removed). Walking distance to Ravinia Woods Park with playground, picnic shelter, basketball and volleyball court, baseball and soccer fields. INTERACTIVE FLOOR PLANS available in the virtual tour!
Property Specifics
| Single Family | |
| — | |
| — | |
| 1993 | |
| Partial | |
| VALENCIA | |
| No | |
| 0.23 |
| Lake | |
| Ravinia Woods | |
| 100 / Annual | |
| None | |
| Lake Michigan | |
| Public Sewer | |
| 09986529 | |
| 07191130190000 |
Nearby Schools
| NAME: | DISTRICT: | DISTANCE: | |
|---|---|---|---|
|
Grade School
Woodland Elementary School |
50 | — | |
|
Middle School
Woodland Middle School |
50 | Not in DB | |
|
High School
Warren Township High School |
121 | Not in DB | |
|
Alternate Elementary School
Woodland Intermediate School |
— | Not in DB | |
Property History
| DATE: | EVENT: | PRICE: | SOURCE: |
|---|---|---|---|
| 14 Aug, 2018 | Sold | $290,000 | MRED MLS |
| 6 Jul, 2018 | Under contract | $304,900 | MRED MLS |
| — | Last price change | $314,900 | MRED MLS |
| 15 Jun, 2018 | Listed for sale | $314,900 | MRED MLS |
Room Specifics
Total Bedrooms: 4
Bedrooms Above Ground: 4
Bedrooms Below Ground: 0
Dimensions: —
Floor Type: Hardwood
Dimensions: —
Floor Type: Wood Laminate
Dimensions: —
Floor Type: Hardwood
Full Bathrooms: 3
Bathroom Amenities: Whirlpool
Bathroom in Basement: 0
Rooms: Recreation Room
Basement Description: Finished,Crawl
Other Specifics
| 3 | |
| Concrete Perimeter | |
| Concrete | |
| Deck, Porch | |
| — | |
| 75X135 | |
| — | |
| Full | |
| Hardwood Floors, Wood Laminate Floors, First Floor Laundry | |
| Range, Microwave, Refrigerator, Washer, Dryer, Disposal, Wine Refrigerator | |
| Not in DB | |
| Sidewalks, Street Lights, Street Paved | |
| — | |
| — | |
| Attached Fireplace Doors/Screen, Gas Log |
Tax History
| Year | Property Taxes |
|---|---|
| 2018 | $7,332 |
Contact Agent
Nearby Similar Homes
Nearby Sold Comparables
Contact Agent
Listing Provided By
Greater Difference Realty











