7702 Geneva Drive, Gurnee, Illinois 60031
$402,000
|
Sold
|
|
| Status: | Closed |
| Sqft: | 2,162 |
| Cost/Sqft: | $178 |
| Beds: | 3 |
| Baths: | 3 |
| Year Built: | 1994 |
| Property Taxes: | $8,780 |
| Days On Market: | 237 |
| Lot Size: | 0,22 |
Description
**MULTIPLE OFFERS RECEIVED. HIGHEST & BEST DUE MONDAY, JUNE 9 BY 7PM.** Nestled beautifully between the beloved Ravinia and Timber Woods parks, this charming home offers the best of suburban living with nature at your doorstep. From the welcoming front porch to the entertainer's dream fenced backyard, every detail has been thoughtfully designed for modern family life. Step inside to soaring vaulted ceilings and an open, flowing floor plan that seamlessly connects the formal living room to the generous kitchen featuring sleek stainless steel appliances, including a convection oven with five-burner cooktop. The heart of the home overlooks the cozy family room with gas fireplace, while sliding doors open to an expansive deck perfect for indoor-outdoor entertaining. The light and bright bedrooms upstairs create peaceful retreats, with the master suite boasting dramatic vaulted ceilings, an oversized walk-in closet, and a spa-like bath featuring double vanity, luxurious soaking tub, and separate shower. Two additional well-appointed bedrooms offer generous closet space and ceiling fans for year-round comfort. The finished lower level adds incredible versatility as a second family room, home office, workout space, or children's playroom, plus ample storage throughout. This move-in ready home in coveted Ravinia Woods combines comfort, style, and an unbeatable location between two beautiful parks. Schedule your private showing today and imagine calling this special place home.
Property Specifics
| Single Family | |
| — | |
| — | |
| 1994 | |
| — | |
| CRYSTAL | |
| No | |
| 0.22 |
| Lake | |
| Ravinia Woods | |
| 125 / Annual | |
| — | |
| — | |
| — | |
| 12384744 | |
| 07191140170000 |
Nearby Schools
| NAME: | DISTRICT: | DISTANCE: | |
|---|---|---|---|
|
Grade School
Woodland Elementary School |
50 | — | |
|
Middle School
Woodland Middle School |
50 | Not in DB | |
|
High School
Warren Township High School |
121 | Not in DB | |
Property History
| DATE: | EVENT: | PRICE: | SOURCE: |
|---|---|---|---|
| 30 Jun, 2011 | Sold | $227,000 | MRED MLS |
| 11 Apr, 2011 | Under contract | $244,990 | MRED MLS |
| — | Last price change | $250,000 | MRED MLS |
| 19 Jan, 2011 | Listed for sale | $250,000 | MRED MLS |
| 26 Feb, 2014 | Sold | $252,000 | MRED MLS |
| 25 Jan, 2014 | Under contract | $262,000 | MRED MLS |
| 13 Jan, 2014 | Listed for sale | $262,000 | MRED MLS |
| 21 Sep, 2015 | Sold | $257,000 | MRED MLS |
| 14 Aug, 2015 | Under contract | $264,700 | MRED MLS |
| 9 Jul, 2015 | Listed for sale | $264,700 | MRED MLS |
| 24 Jul, 2025 | Sold | $402,000 | MRED MLS |
| 10 Jun, 2025 | Under contract | $385,000 | MRED MLS |
| 5 Jun, 2025 | Listed for sale | $385,000 | MRED MLS |

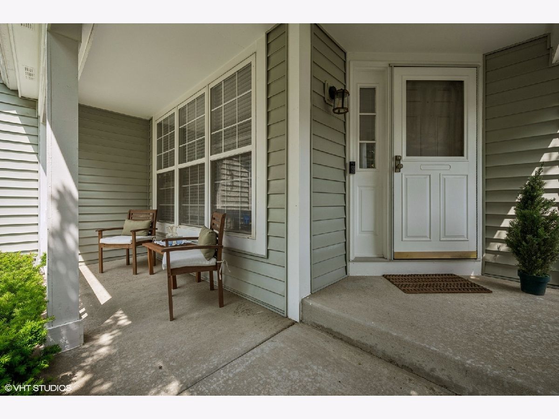
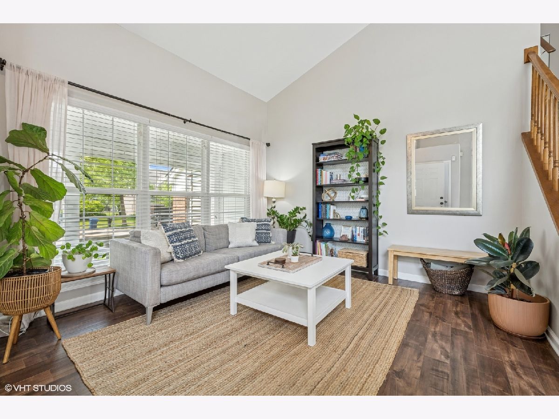
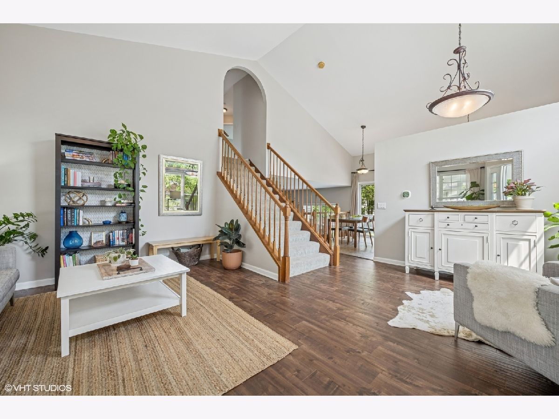
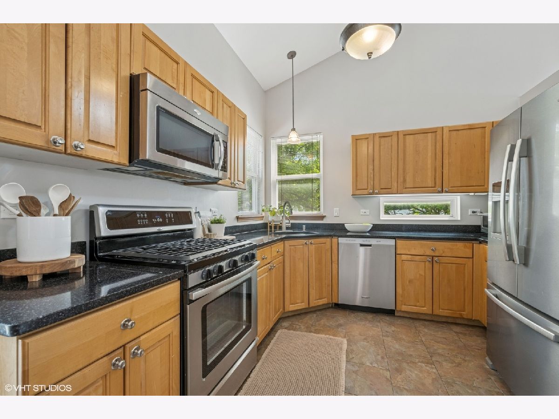
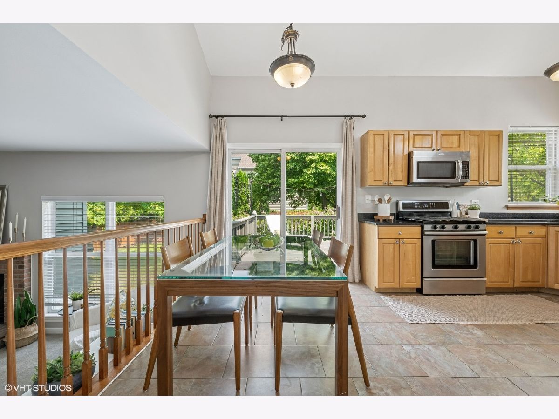
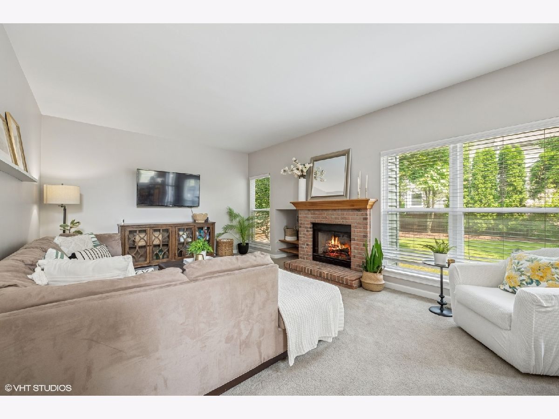
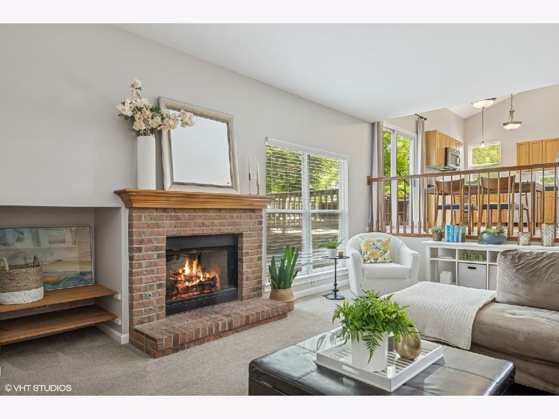
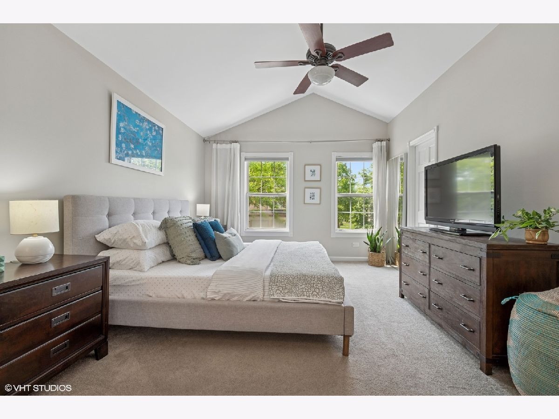
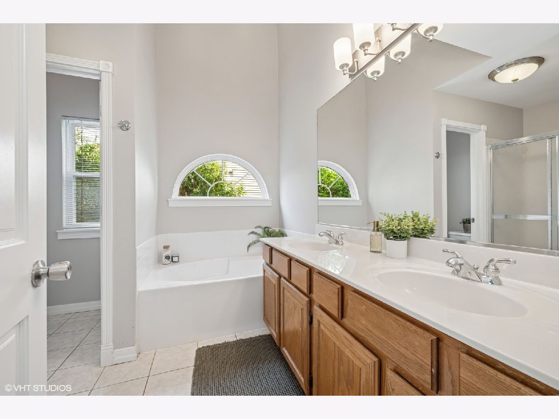
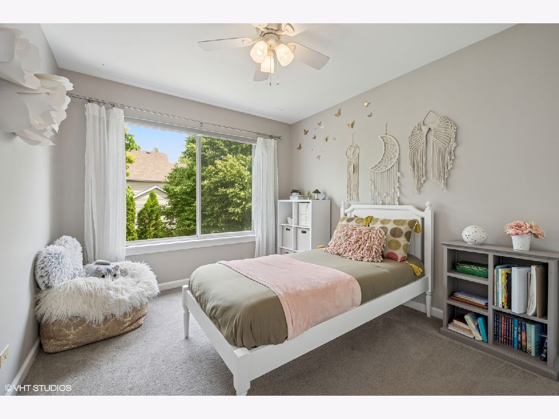
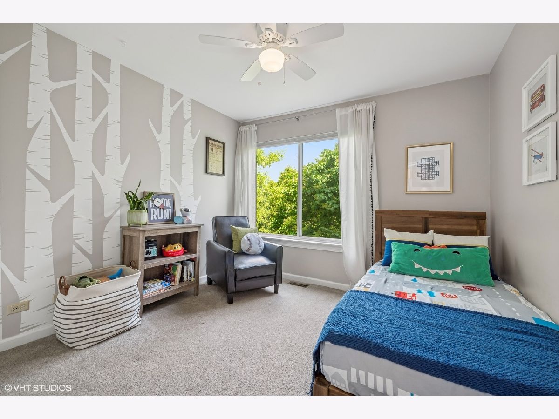
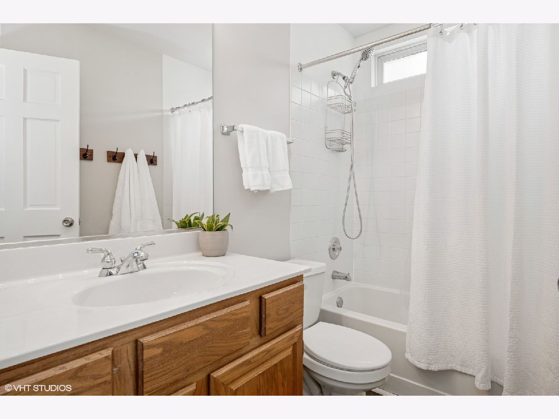
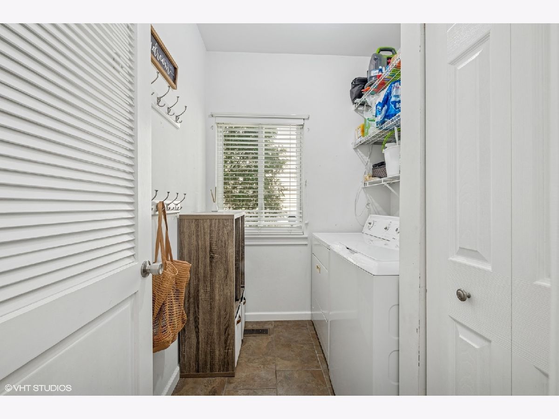
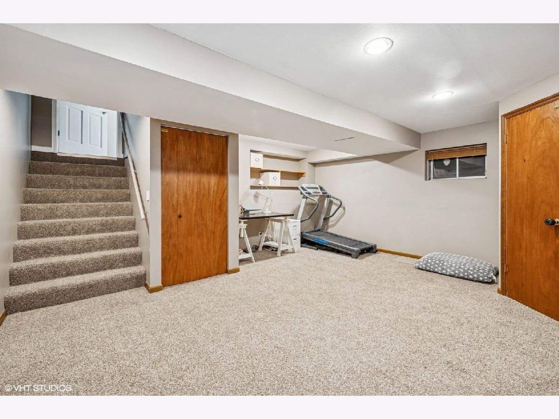
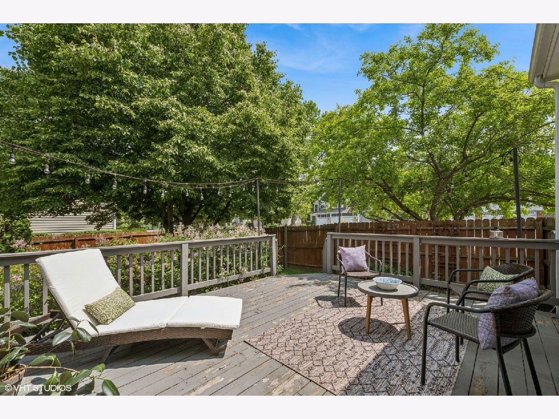
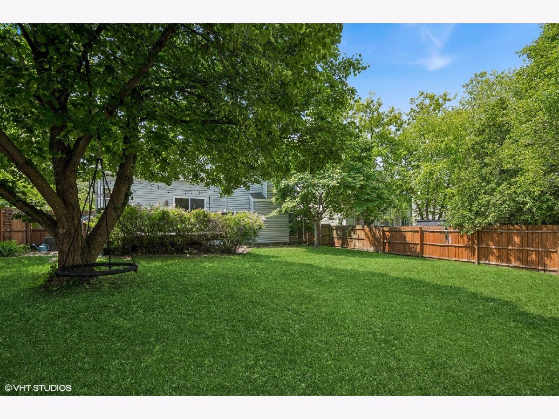

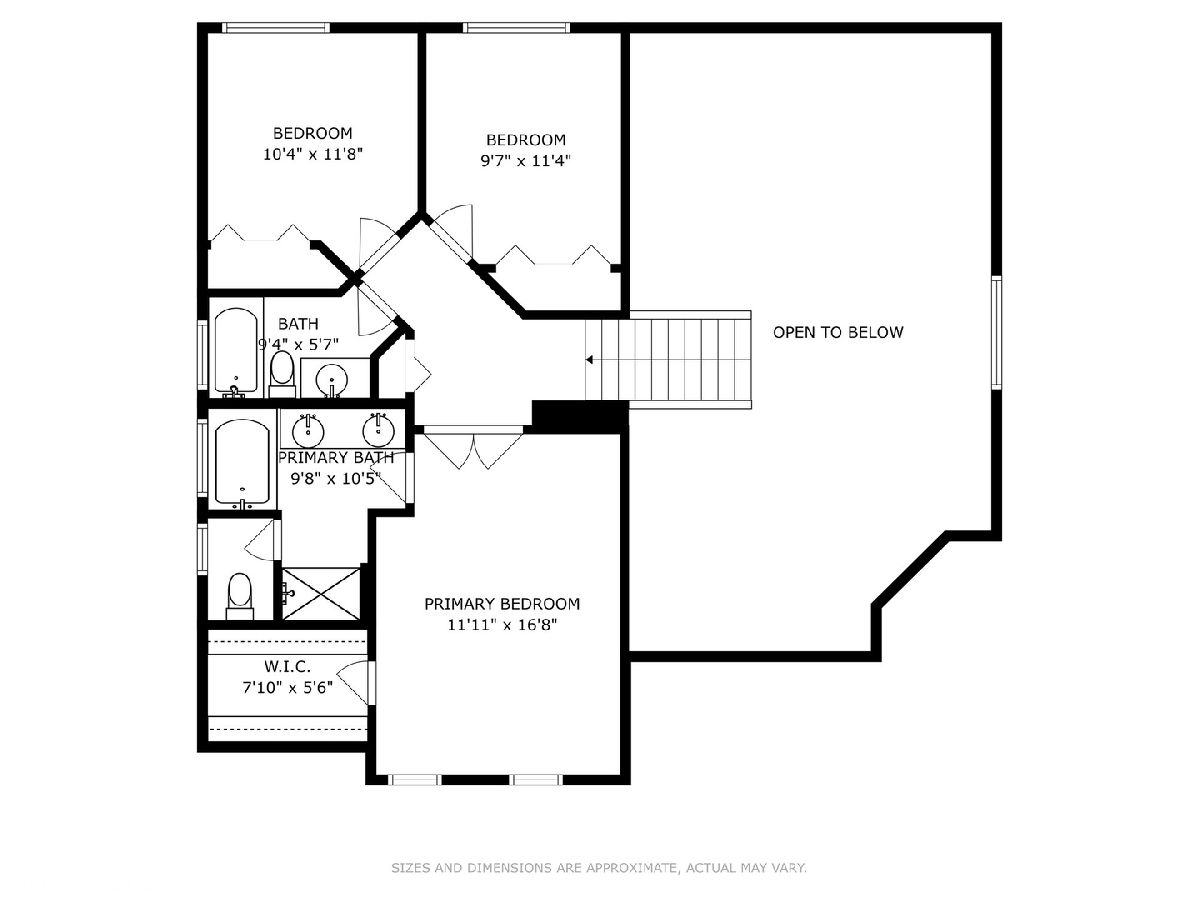

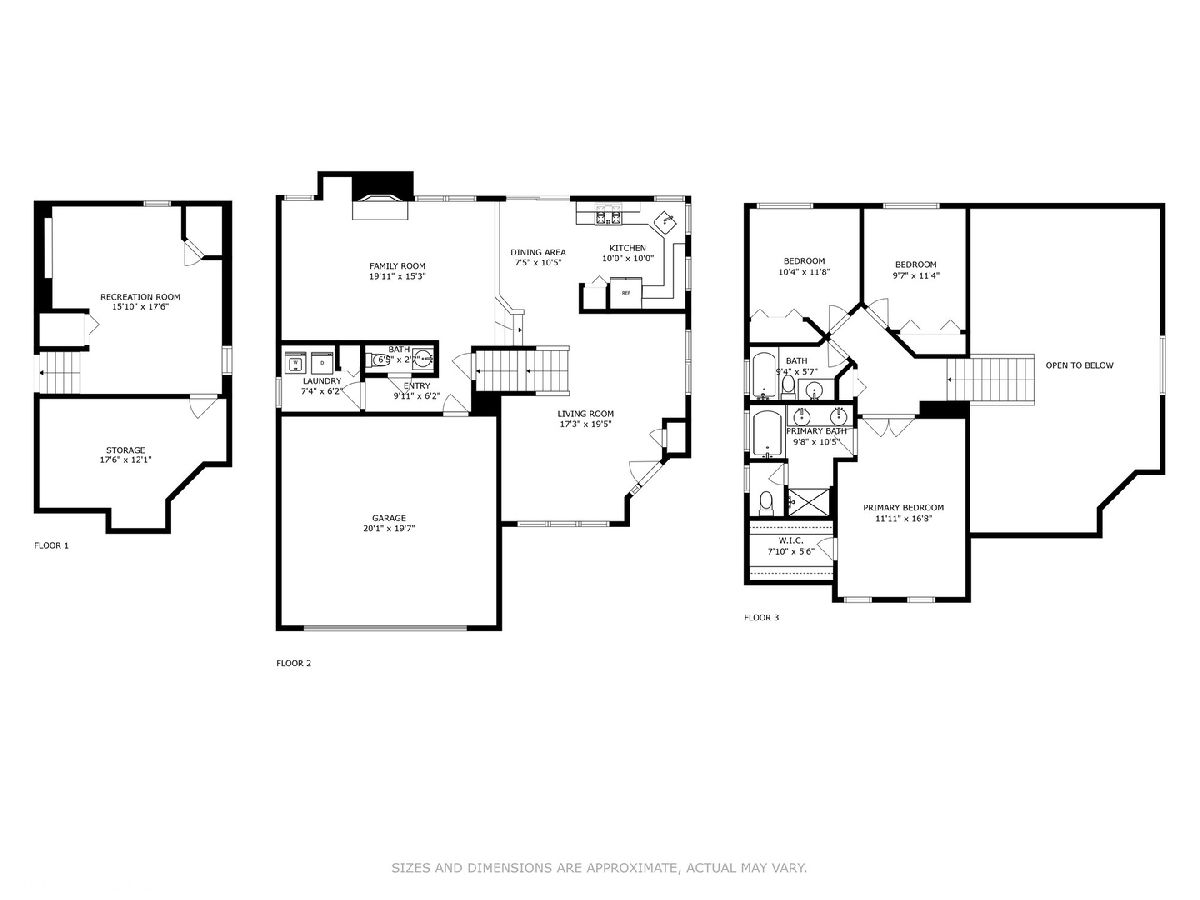
Room Specifics
Total Bedrooms: 3
Bedrooms Above Ground: 3
Bedrooms Below Ground: 0
Dimensions: —
Floor Type: —
Dimensions: —
Floor Type: —
Full Bathrooms: 3
Bathroom Amenities: Separate Shower,Double Sink
Bathroom in Basement: 0
Rooms: —
Basement Description: —
Other Specifics
| 2 | |
| — | |
| — | |
| — | |
| — | |
| 91X125X77X100 | |
| Pull Down Stair | |
| — | |
| — | |
| — | |
| Not in DB | |
| — | |
| — | |
| — | |
| — |
Tax History
| Year | Property Taxes |
|---|---|
| 2011 | $6,487 |
| 2014 | $5,973 |
| 2015 | $6,486 |
| 2025 | $8,780 |
Contact Agent
Nearby Similar Homes
Nearby Sold Comparables
Contact Agent
Listing Provided By
Compass









