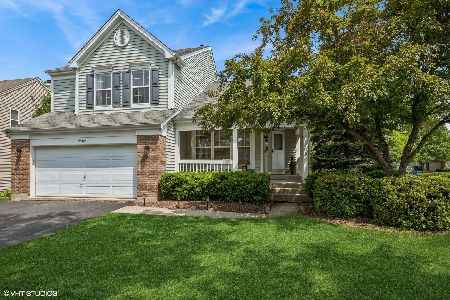7702 Geneva Drive, Gurnee, Illinois 60031
$252,000
|
Sold
|
|
| Status: | Closed |
| Sqft: | 2,162 |
| Cost/Sqft: | $121 |
| Beds: | 3 |
| Baths: | 3 |
| Year Built: | 1994 |
| Property Taxes: | $5,973 |
| Days On Market: | 4398 |
| Lot Size: | 0,22 |
Description
This immaculate & recently updated home has it all. New flooring & carpet T/O. New Trim & Doors, brushed nickel hardware, 2-sty Liv/Din Room great for entertaining. New Kitchen w/ new SS Appls, Quartz Counter, new cabinets-slider to newly stained deck and fenced back yard. Eating area opens to large Fam Room w/ roaring fireplace. Finished Lower Level=Media Room. Large Mstr Suite with walk-in. Neat, Clean & Neutral.
Property Specifics
| Single Family | |
| — | |
| Tri-Level | |
| 1994 | |
| Partial | |
| CRYSTAL | |
| No | |
| 0.22 |
| Lake | |
| Ravinia Woods | |
| 90 / Annual | |
| Other | |
| Lake Michigan | |
| Public Sewer | |
| 08515550 | |
| 07191140170000 |
Nearby Schools
| NAME: | DISTRICT: | DISTANCE: | |
|---|---|---|---|
|
Grade School
Woodland Elementary School |
50 | — | |
|
Middle School
Woodland Middle School |
50 | Not in DB | |
|
High School
Warren Township High School |
121 | Not in DB | |
Property History
| DATE: | EVENT: | PRICE: | SOURCE: |
|---|---|---|---|
| 30 Jun, 2011 | Sold | $227,000 | MRED MLS |
| 11 Apr, 2011 | Under contract | $244,990 | MRED MLS |
| — | Last price change | $250,000 | MRED MLS |
| 19 Jan, 2011 | Listed for sale | $250,000 | MRED MLS |
| 26 Feb, 2014 | Sold | $252,000 | MRED MLS |
| 25 Jan, 2014 | Under contract | $262,000 | MRED MLS |
| 13 Jan, 2014 | Listed for sale | $262,000 | MRED MLS |
| 21 Sep, 2015 | Sold | $257,000 | MRED MLS |
| 14 Aug, 2015 | Under contract | $264,700 | MRED MLS |
| 9 Jul, 2015 | Listed for sale | $264,700 | MRED MLS |
| 24 Jul, 2025 | Sold | $402,000 | MRED MLS |
| 10 Jun, 2025 | Under contract | $385,000 | MRED MLS |
| 5 Jun, 2025 | Listed for sale | $385,000 | MRED MLS |
Room Specifics
Total Bedrooms: 3
Bedrooms Above Ground: 3
Bedrooms Below Ground: 0
Dimensions: —
Floor Type: Carpet
Dimensions: —
Floor Type: Carpet
Full Bathrooms: 3
Bathroom Amenities: Separate Shower,Double Sink
Bathroom in Basement: 0
Rooms: Eating Area,Recreation Room
Basement Description: Finished,Sub-Basement
Other Specifics
| 2 | |
| Concrete Perimeter | |
| Asphalt | |
| Deck | |
| Corner Lot,Fenced Yard,Landscaped | |
| 91X125X77X100 | |
| Full | |
| Full | |
| Vaulted/Cathedral Ceilings, First Floor Laundry | |
| Range, Microwave, Dishwasher, Refrigerator, Washer, Dryer, Disposal | |
| Not in DB | |
| Sidewalks, Street Lights | |
| — | |
| — | |
| Gas Starter |
Tax History
| Year | Property Taxes |
|---|---|
| 2011 | $6,487 |
| 2014 | $5,973 |
| 2015 | $6,486 |
| 2025 | $8,780 |
Contact Agent
Nearby Similar Homes
Nearby Sold Comparables
Contact Agent
Listing Provided By
Baird & Warner










